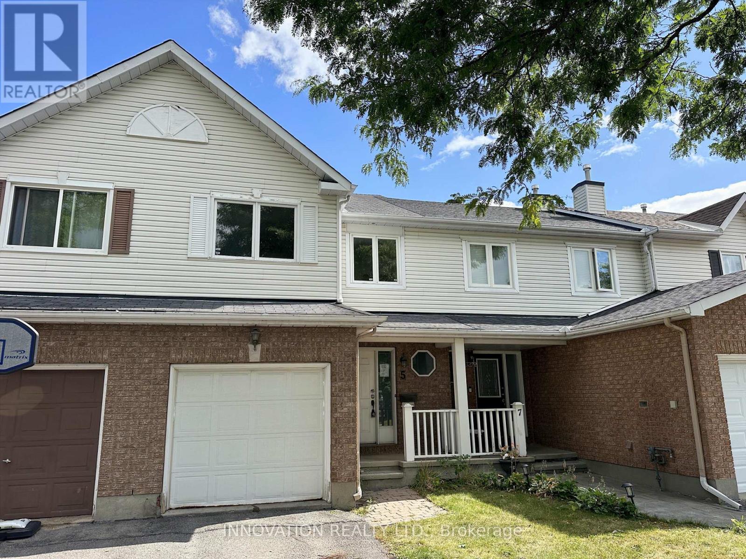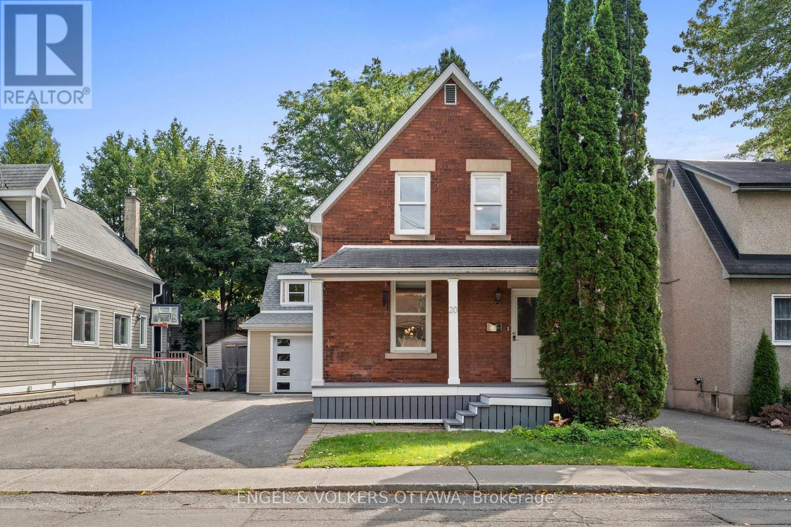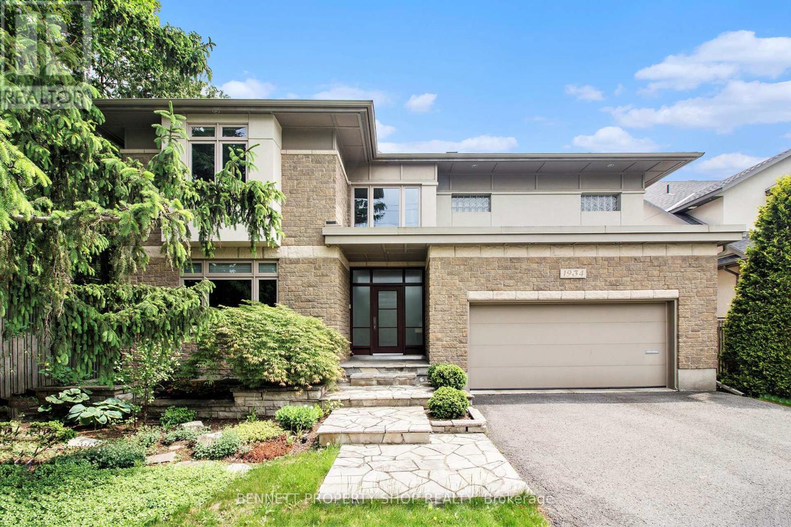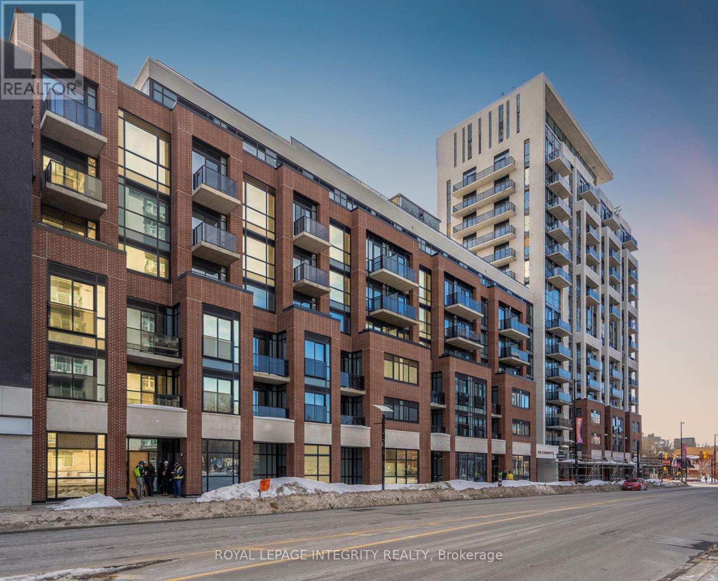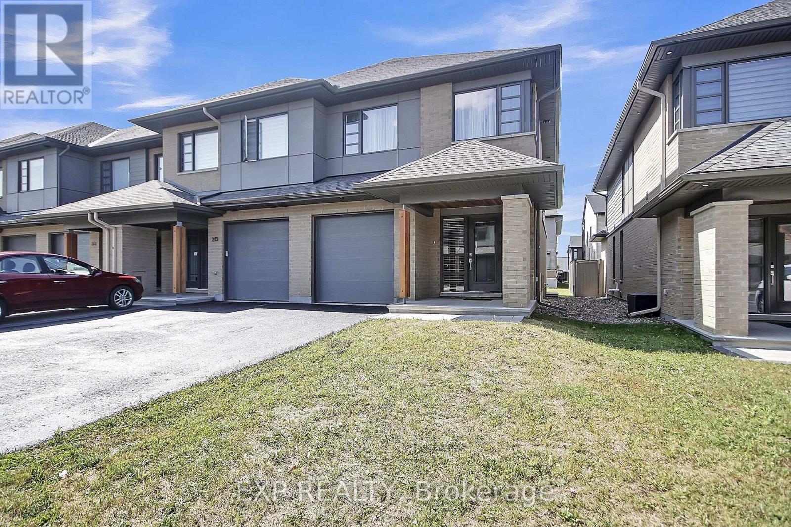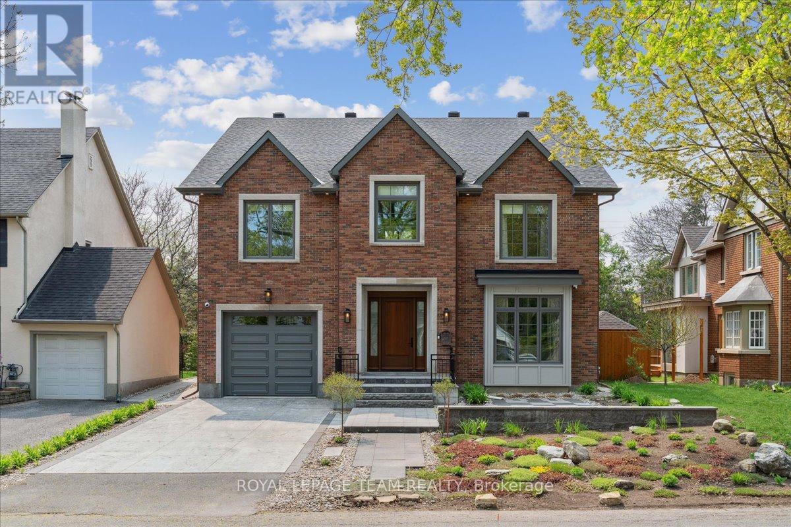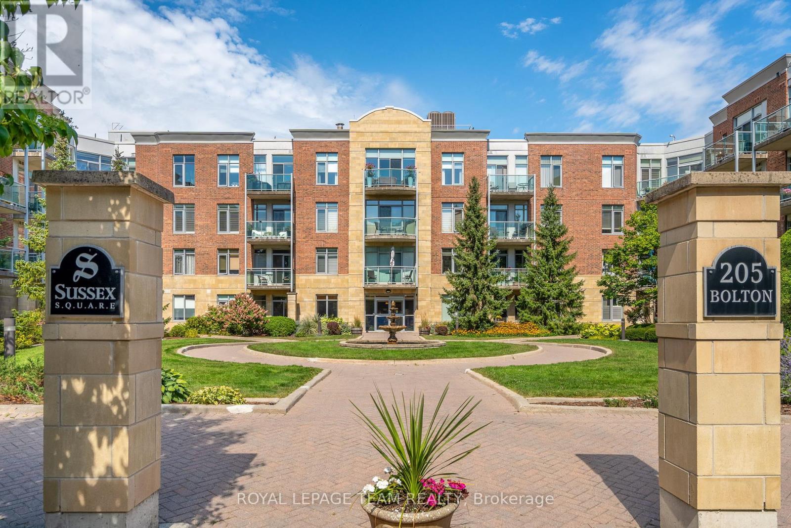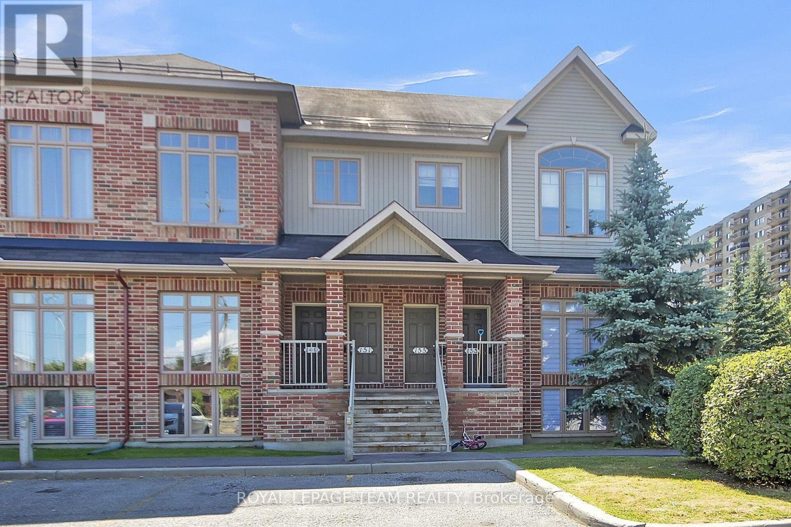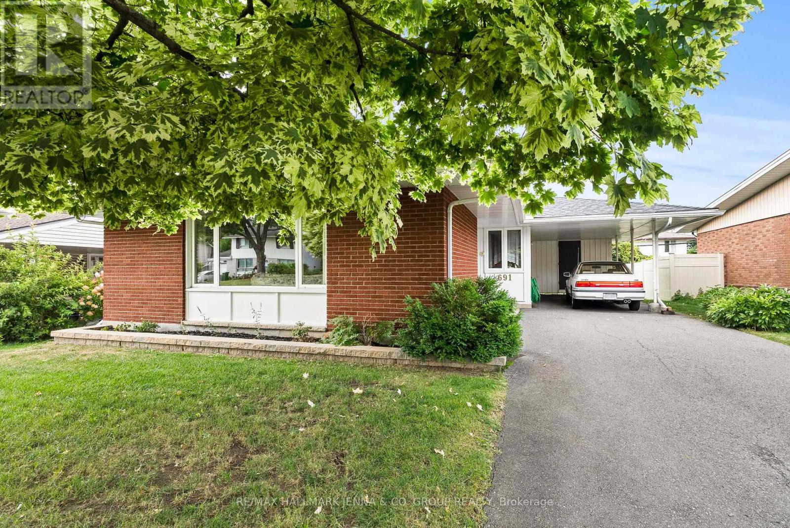
Highlights
This home is
0%
Time on Houseful
8 hours
School rated
4.9/10
Ottawa
4.33%
Description
- Time on Housefulnew 8 hours
- Property typeSingle family
- StyleBungalow
- Median school Score
- Mortgage payment
*** OPEN HOUSE Sept. Sat 13th and Sun 14th 2-4pm*** Built by Campeau in the early 1960s, this charming home sits in a quiet location and is framed by a beautiful mature tree in the front yard. Inside, enjoy a light-filled living room with a large window and a bright kitchen that enhances the warm and welcoming feel of the home. A convenient carport and a new front door (2020) add value, while renovations from the late 1990s have been well maintained, offering a solid and comfortable living space you can move into or update to your style. With bus stops nearby and both English and French schools just minutes away, its an ideal setting for families. (id:63267)
Home overview
Amenities / Utilities
- Cooling Central air conditioning
- Heat source Natural gas
- Heat type Forced air
- Sewer/ septic Sanitary sewer
Exterior
- # total stories 1
- # parking spaces 4
Interior
- # full baths 1
- # total bathrooms 1.0
- # of above grade bedrooms 3
Location
- Subdivision 4607 - riverside park south
Lot/ Land Details
- Lot desc Lawn sprinkler
Overview
- Lot size (acres) 0.0
- Listing # X12389029
- Property sub type Single family residence
- Status Active
Rooms Information
metric
- Recreational room / games room 4.93m X 4.75m
Level: Basement - Workshop 5.51m X 3.36m
Level: Basement - Den 3.81m X 2.39m
Level: Basement - Foyer 1.65m X 1.29m
Level: Main - Living room 3.69m X 6.51m
Level: Main - Bedroom 2.96m X 2.61m
Level: Main - 3rd bedroom 3.43m X 3.03m
Level: Main - 2nd bedroom 3.45m X 3.03m
Level: Main - Kitchen 3.64m X 5.11m
Level: Main - Bathroom 1.62m X 1.45m
Level: Main
SOA_HOUSEKEEPING_ATTRS
- Listing source url Https://www.realtor.ca/real-estate/28830734/691-fielding-drive-ottawa-4607-riverside-park-south
- Listing type identifier Idx
The Home Overview listing data and Property Description above are provided by the Canadian Real Estate Association (CREA). All other information is provided by Houseful and its affiliates.

Lock your rate with RBC pre-approval
Mortgage rate is for illustrative purposes only. Please check RBC.com/mortgages for the current mortgage rates
$-1,693
/ Month25 Years fixed, 20% down payment, % interest
$
$
$
%
$
%

Schedule a viewing
No obligation or purchase necessary, cancel at any time
Nearby Homes
Real estate & homes for sale nearby

