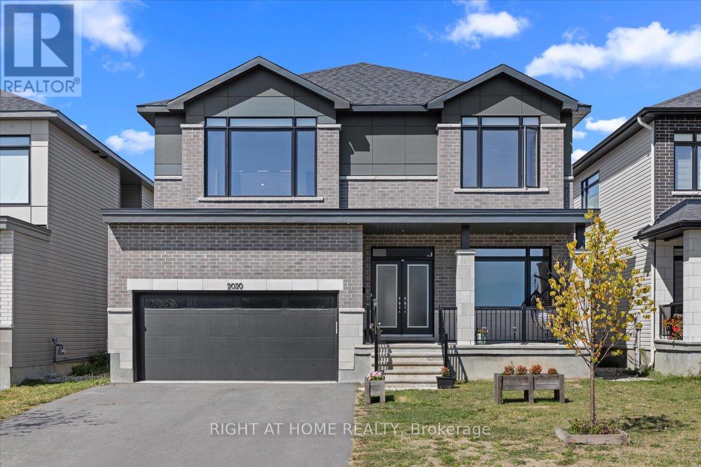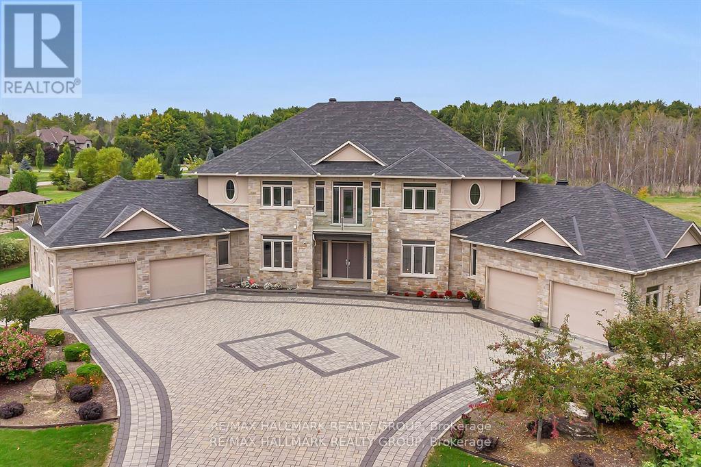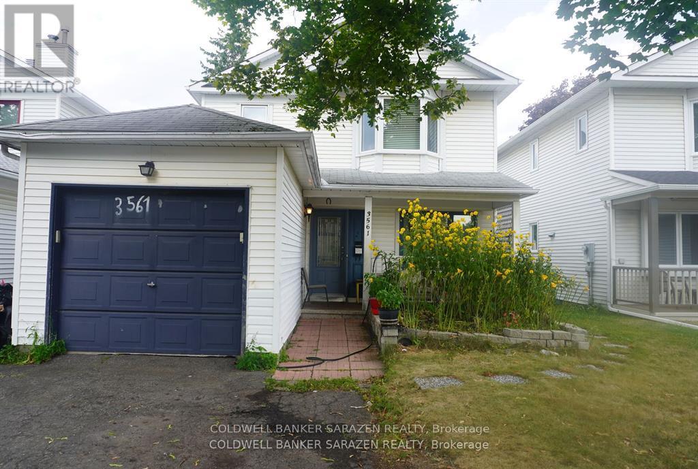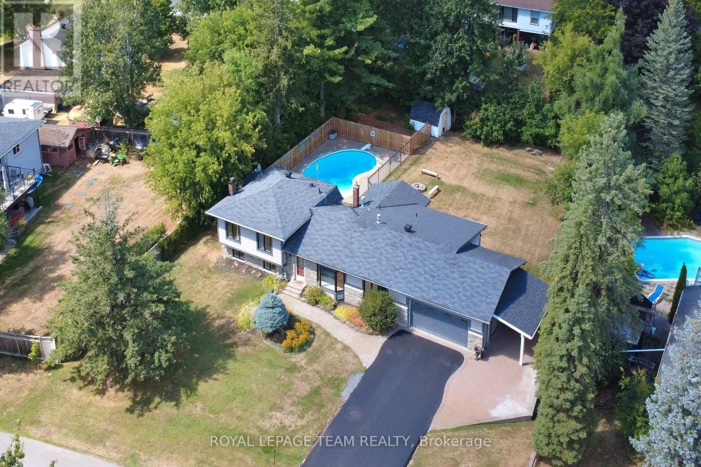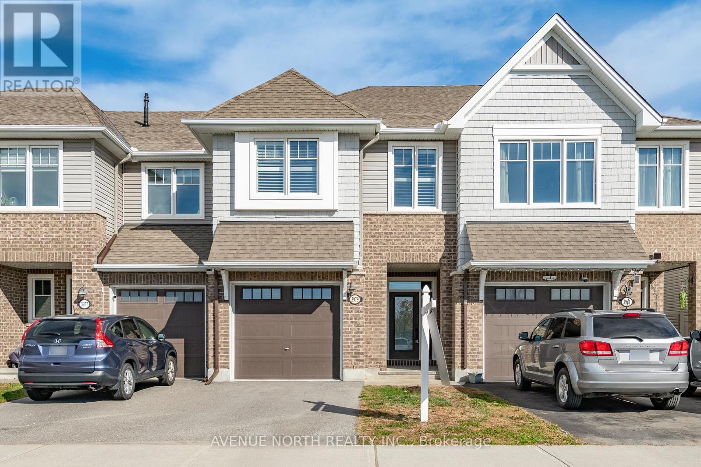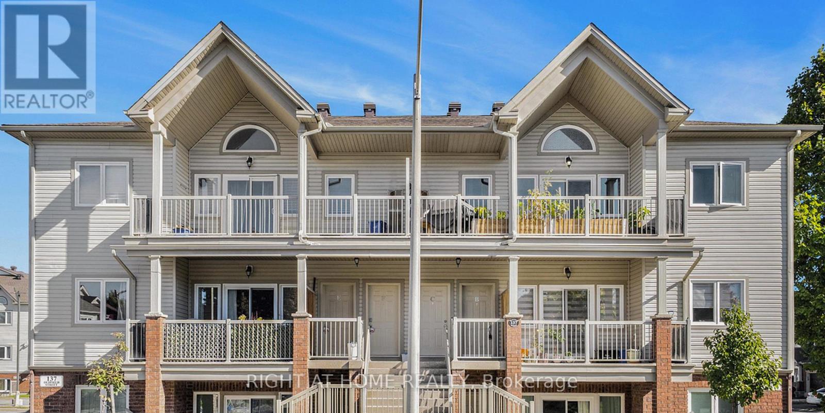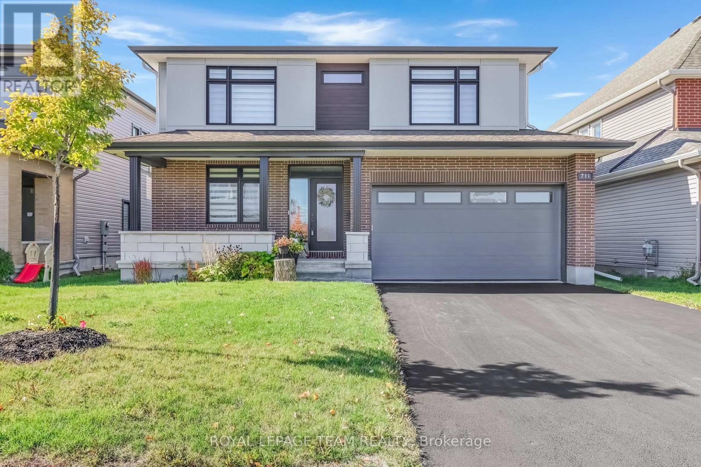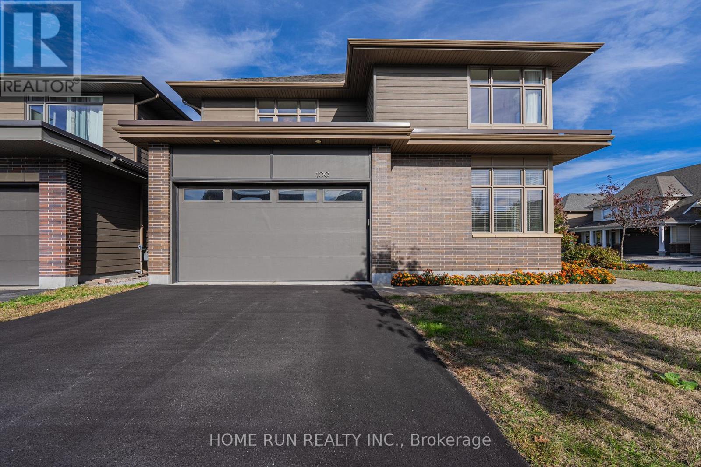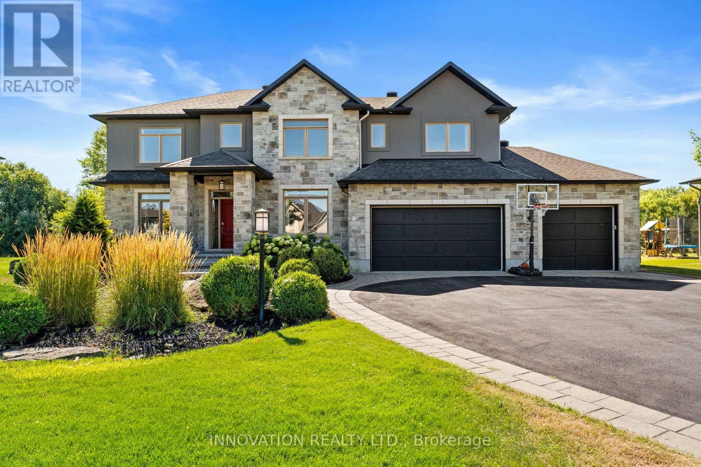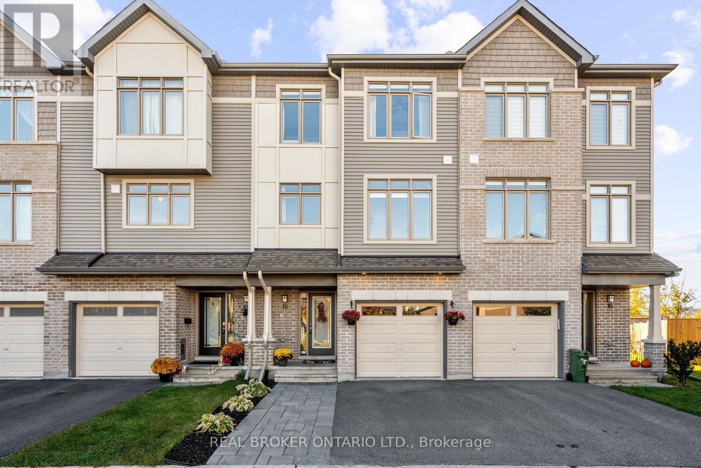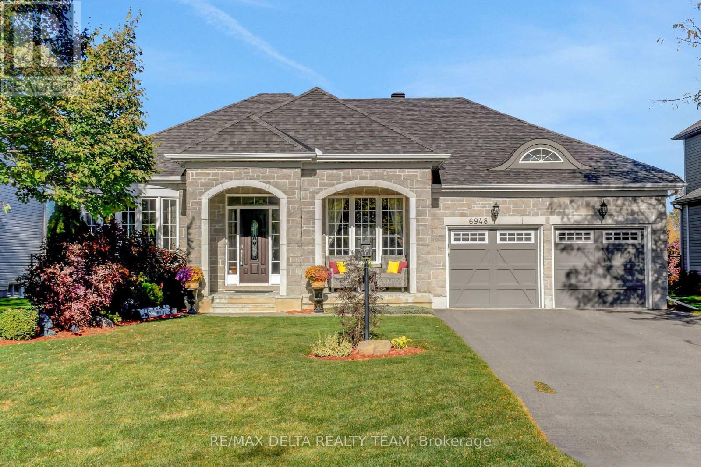
Highlights
Description
- Time on Housefulnew 20 hours
- Property typeSingle family
- StyleBungalow
- Median school Score
- Mortgage payment
Luxurious Bungalow with 5 Bedrooms, Designer Finishes & Resort-Style Backyard Oasis! Welcome to this stunning 3+2 bedroom, 3 full bath builder model bungalow, perfectly situated with no rear neighbours and a beautifully landscaped yard, offering complete privacy and luxury living inside and out. Step into a spacious foyer and experience the bright, open-concept design where large windows fill the living and dining areas with natural light. The heart of the home is the chef-inspired kitchen showcasing High-end stainless steel appliances, Oversized granite island with extra storage, Pantry with pull-outs and valance lighting. Seamless flow into the inviting family room with cozy gas fireplace. From here, patio doors lead to your private outdoor paradise featuring a four-season bonus room complete with built-in kitchenette, Napoleon BBQ, and gas fireplace, ideal for year-round entertaining. Enjoy summer days in your heated in-ground pool or unwind in the hot tub, surrounded by lush gardens, mature trees, stylish interlock patio, and a large deck. The ultimate backyard retreat. The spacious primary suite is a true escape, boasting Updated Spa-like ensuite with glass shower & freestanding tub, Double vanity with custom cabinetry + Walk-in closet with built-in organizers. The fully finished lower level offers incredible flexibility with 3 large rooms (perfect as additional bedrooms, gym, or media room), a full bathroom, and generous storage space, all crafted with attention to detail. Premium finishes throughout including: Hardwood floors, Tile in wet areas, Crown moulding, 9ft Smooth ceilings & much more.This home is truly a rare find, blending elegant indoor living with resort-style outdoor space. Whether you're hosting guests or seeking a peaceful sanctuary, this property delivers it all. See Attached list of extra features and inclusions. (id:63267)
Home overview
- Cooling Central air conditioning, air exchanger
- Heat source Natural gas
- Heat type Forced air
- Has pool (y/n) Yes
- Sewer/ septic Septic system
- # total stories 1
- Fencing Fully fenced, fenced yard
- # parking spaces 8
- Has garage (y/n) Yes
- # full baths 3
- # total bathrooms 3.0
- # of above grade bedrooms 5
- Has fireplace (y/n) Yes
- Subdivision 1601 - greely
- Directions 1848936
- Lot desc Landscaped, lawn sprinkler
- Lot size (acres) 0.0
- Listing # X12468554
- Property sub type Single family residence
- Status Active
- Recreational room / games room 4.9m X 3.35m
Level: Lower - Bedroom 3.35m X 3.04m
Level: Lower - Bathroom Measurements not available
Level: Lower - Bedroom 3.35m X 3.35m
Level: Lower - Exercise room 4.27m X 3.68m
Level: Lower - Family room 6.37m X 4.26m
Level: Main - Laundry Measurements not available
Level: Main - Other 3.65m X 2.71m
Level: Main - Dining room 4.29m X 3.35m
Level: Main - Kitchen 3.65m X 3.44m
Level: Main - Bathroom Measurements not available
Level: Main - Bathroom Measurements not available
Level: Main - 2nd bedroom 4.05m X 3.07m
Level: Main - Living room 3.99m X 3.98m
Level: Main - 3rd bedroom 3.35m X 3.04m
Level: Main - Primary bedroom 4.63m X 3.93m
Level: Main
- Listing source url Https://www.realtor.ca/real-estate/29002648/6948-mary-anne-drive-ottawa-1601-greely
- Listing type identifier Idx

$-3,197
/ Month

