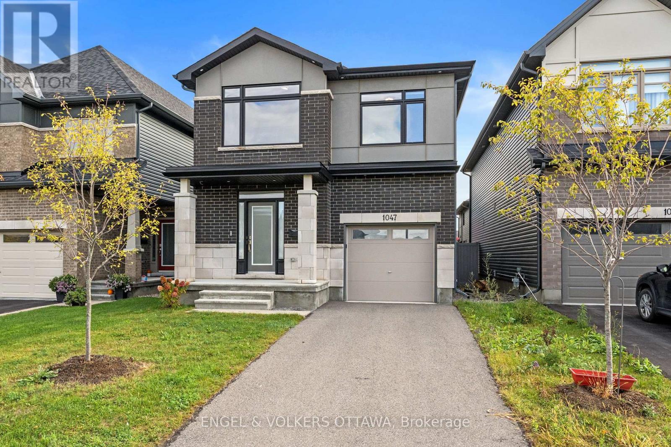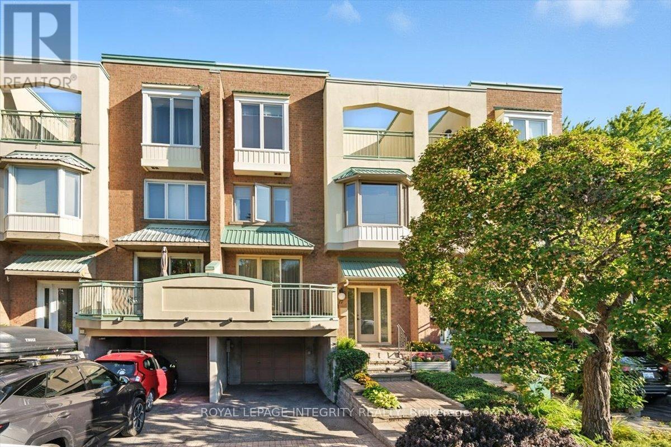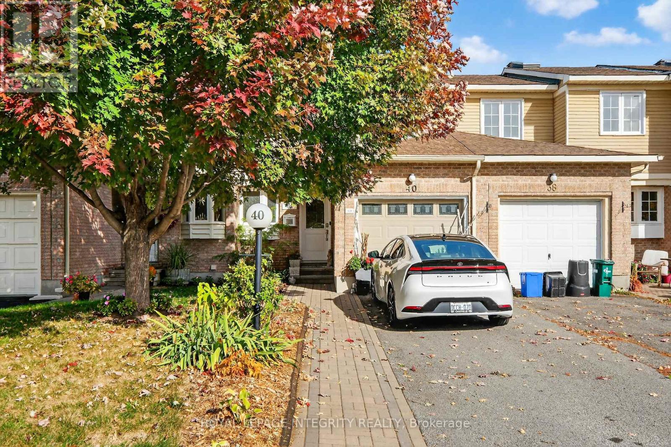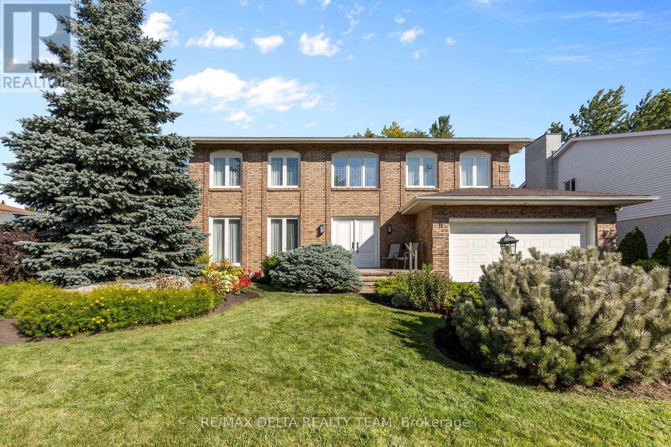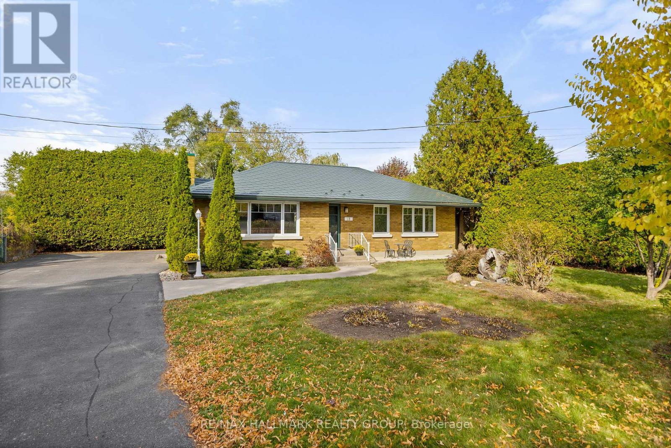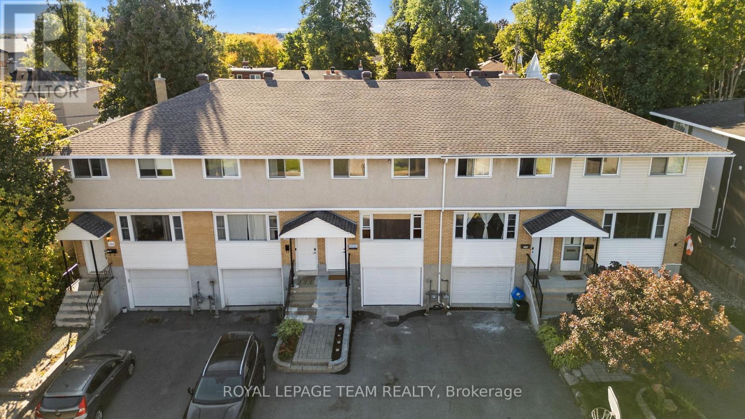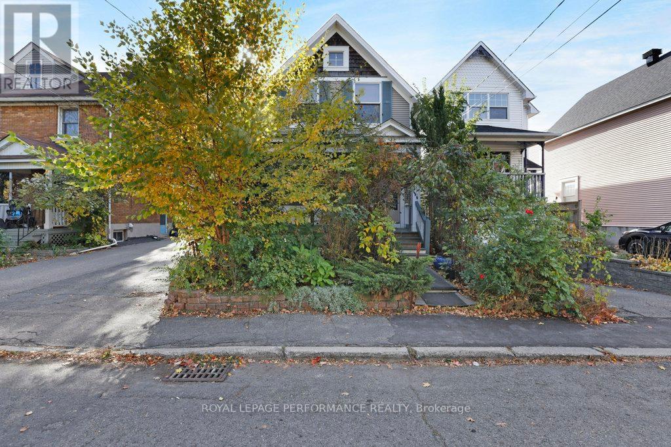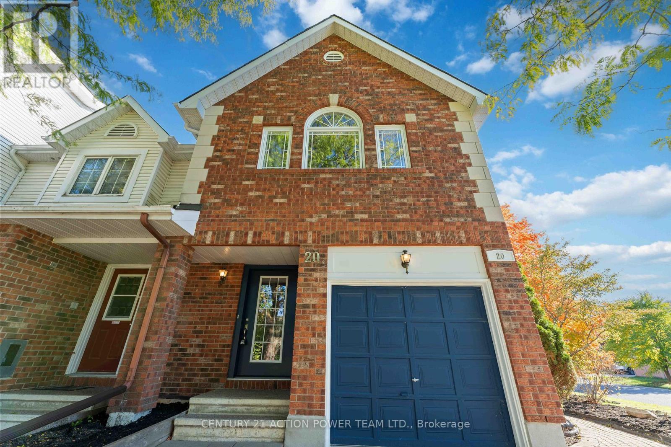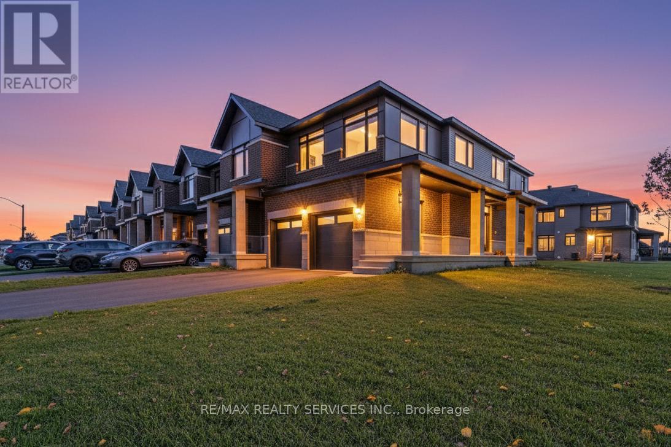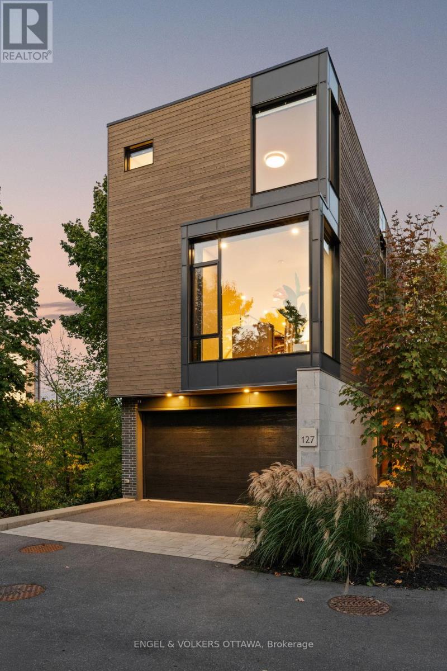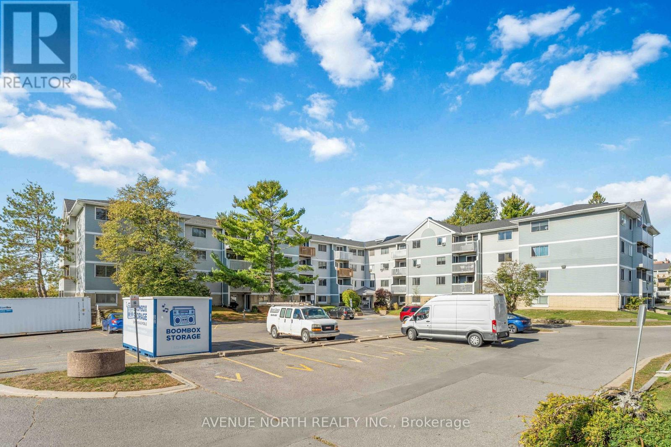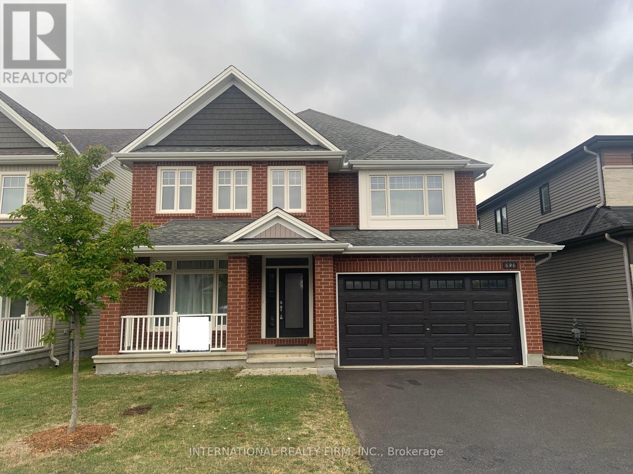
Highlights
Description
- Time on Houseful67 days
- Property typeSingle family
- Median school Score
- Mortgage payment
Luxury Oxford Model by Tamarack in a family oriented neighborhood awaits its new owners. This Detached House Boasts 4 Br On 2nd Level + a main level Study, Four Full Bath And Several Upgrades,. This Well Lit Home is on a 45Ft Premium Lot Has No Rear Neighbors and Backs Onto A Park. Enjoy The Large Welcoming Foyer, A Formal Living, Separate Dining And A Large Family Room. Gorgeous Kitchen With A Walk In Pantry, A Butlers Pantry, Quartz Countertops, like new Stainless Steel Appliances, puck Lights And Under Cabinet Lighting. The Additional, Spacious Dinette Adds An Extra Warmth To The Kitchen. Full Bath With A Standing Shower adds comfort. Gleaming Hardwood Floors Throughout Main Level. Primary Br Hosts He/She Closets, 5 Pc Ensuite, Shower & Soaker Tub, Double Sinks, Quartz Countertops. Br 2 Also Has A Pvt 3Pc Ensuite And A Walking Closet. Main Bath For Two Other Rooms. Large Windows. 2nd Flr Laundry. Bsmt Upgraded With 9 Feet Good For Rec Area. (id:63267)
Home overview
- Cooling Central air conditioning
- Heat source Natural gas
- Heat type Forced air
- Sewer/ septic Sanitary sewer
- # total stories 2
- # parking spaces 4
- Has garage (y/n) Yes
- # full baths 4
- # total bathrooms 4.0
- # of above grade bedrooms 4
- Subdivision 2605 - blossom park/kemp park/findlay creek
- Lot size (acres) 0.0
- Listing # X12345850
- Property sub type Single family residence
- Status Active
- 4th bedroom 4.26m X 3.35m
Level: 2nd - Bedroom 4.72m X 4.61m
Level: 2nd - 3rd bedroom 4.36m X 3.35m
Level: 2nd - 2nd bedroom 4.36m X 3.75m
Level: 2nd - Kitchen 3.26m X 2.96m
Level: Main - Living room 4.42m X 3.14m
Level: Main - Foyer 3.04m X 4.27m
Level: Main - Family room 6.86m X 4.79m
Level: Main - Dining room 3.36m X 3.66m
Level: Main - Pantry 3.26m X 1.22m
Level: Main - Study 2.78m X 3.35m
Level: Main - Other 1.22m X 1.22m
Level: Main
- Listing source url Https://www.realtor.ca/real-estate/28736407/696-moonflower-crescent-ottawa-2605-blossom-parkkemp-parkfindlay-creek
- Listing type identifier Idx

$-3,133
/ Month

