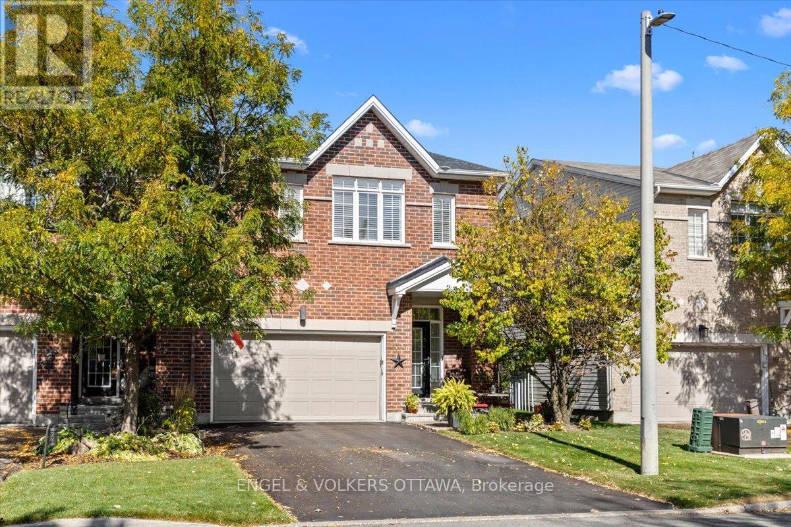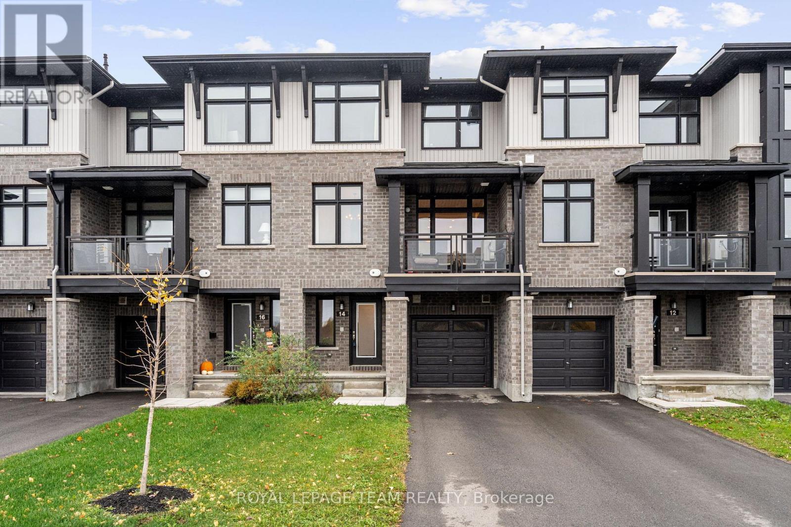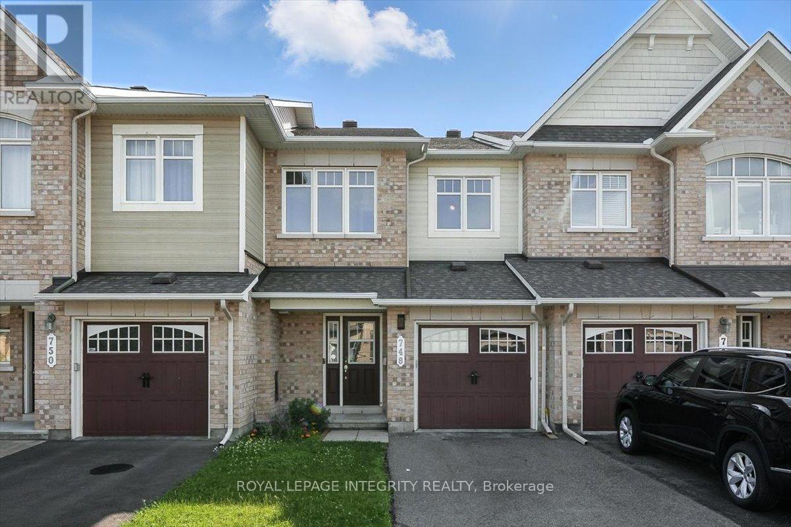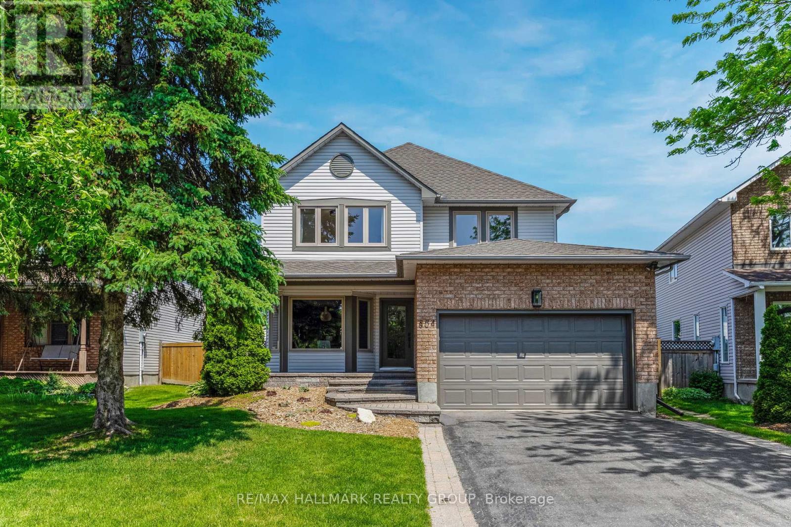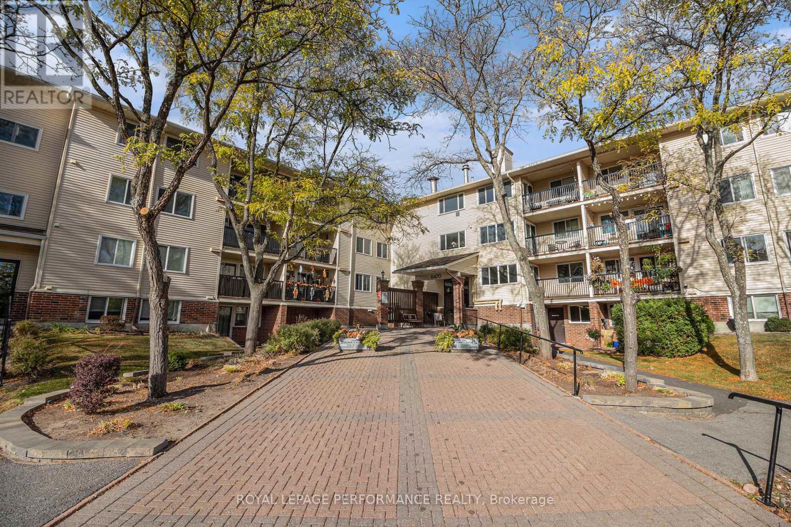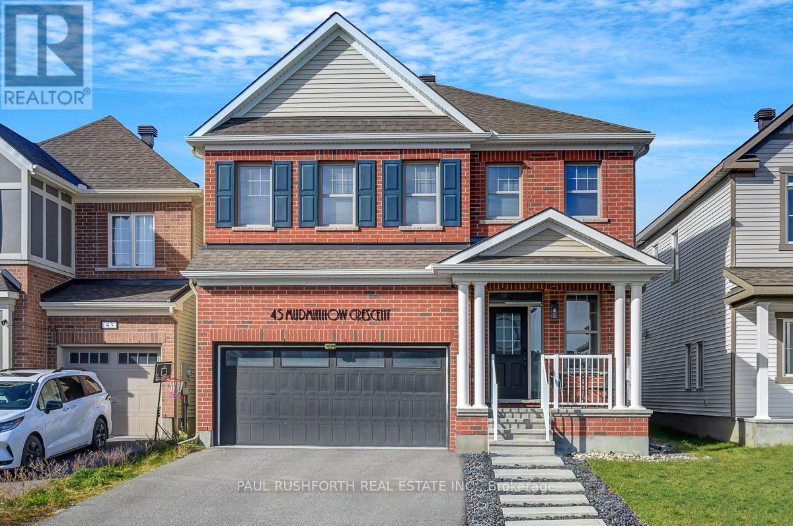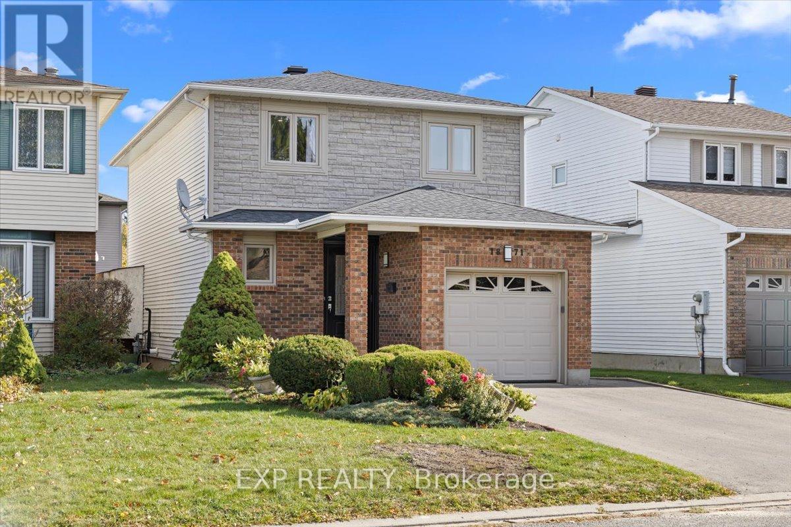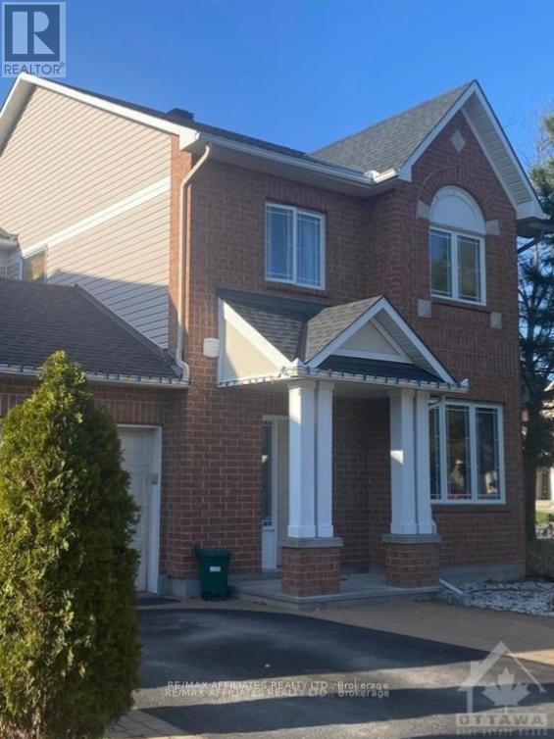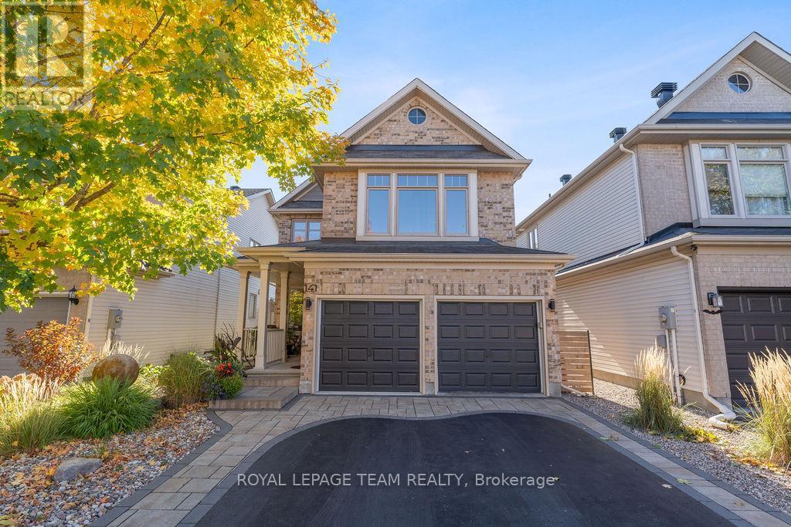- Houseful
- ON
- Ottawa
- Fallingbrook
- 697 Levac Dr
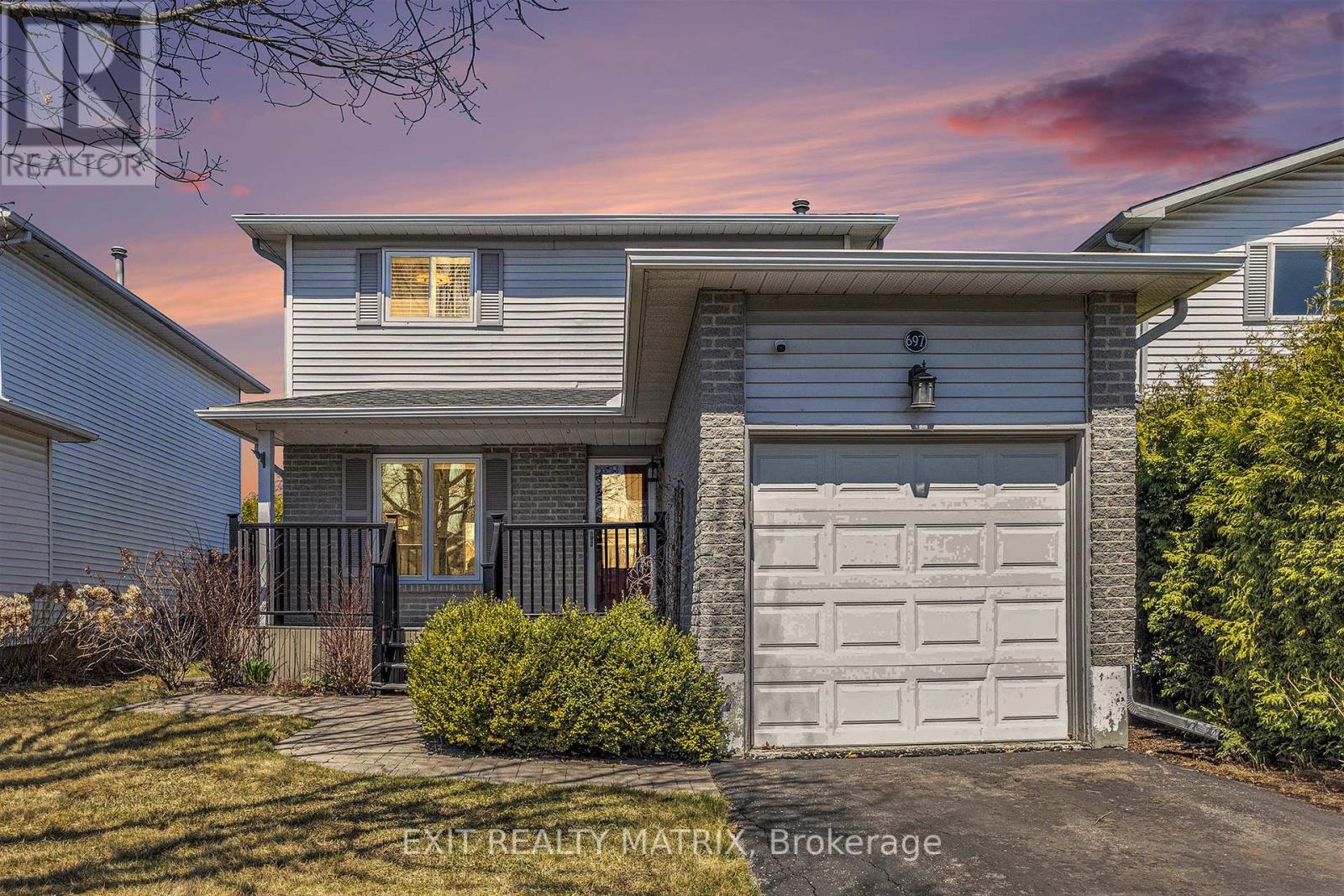
Highlights
Description
- Time on Houseful125 days
- Property typeSingle family
- Neighbourhood
- Median school Score
- Mortgage payment
**Turnkey Renovated 3-Bedroom Detached Home in Family-Friendly Neighbourhood!** Welcome to this beautifully updated and move-in ready 3-bedroom, 2-bath single-family detached home located in a charming, family-friendly neighbourhood close to top-rated schools, parks, shopping, recreation, entertainment and more. Step inside to discover a stylish and functional layout featuring fresh luxury vinyl plank flooring throughout, a completely renovated kitchen with stunning quartz countertops, new sink, and modern backsplash. Both bathrooms were fully renovated in 2022, offering a sleek, contemporary look. Enjoy the convenience of second-floor laundry hook-ups (2022) and peace of mind with recent updates including: - Windows (2009-2018) - Front door (2020) & patio door (2016) - Roof shingles (2017) - Attic insulation upgraded to R60 (2018). Relax year-round in the cozy basement family room with a natural gas fireplace, or entertain on the low-maintenance composite decking (front and back). The fully fenced backyard features a handy shed for additional storage, and the attached garage offers extra convenience.This home checks all the boxes for comfort, style, and functionality. Perfect for families or anyone looking for a stress-free lifestyle in a great community.**Don't miss this turnkey gem book your private showing today!** (id:63267)
Home overview
- Cooling Central air conditioning
- Heat source Natural gas
- Heat type Forced air
- Sewer/ septic Sanitary sewer
- # total stories 2
- Fencing Fully fenced, fenced yard
- # parking spaces 3
- Has garage (y/n) Yes
- # full baths 1
- # half baths 1
- # total bathrooms 2.0
- # of above grade bedrooms 3
- Has fireplace (y/n) Yes
- Community features School bus
- Subdivision 1105 - fallingbrook/pineridge
- Lot size (acres) 0.0
- Listing # X12229958
- Property sub type Single family residence
- Status Active
- 3rd bedroom 3.81m X 3.04m
Level: 2nd - 2nd bedroom 3.63m X 2.79m
Level: 2nd - Primary bedroom 4.49m X 3.14m
Level: 2nd - Bathroom 3.12m X 1.52m
Level: 2nd - Den 2.64m X 2.23m
Level: Basement - Family room 5.48m X 4.87m
Level: Basement - Laundry 5.61m X 1.82m
Level: Basement - Dining room 3.42m X 3.73m
Level: Main - Kitchen 3.42m X 4.31m
Level: Main - Living room 4.36m X 3.75m
Level: Main - Foyer 2.74m X 1.16m
Level: Main
- Listing source url Https://www.realtor.ca/real-estate/28487679/697-levac-drive-ottawa-1105-fallingbrookpineridge
- Listing type identifier Idx

$-1,920
/ Month




