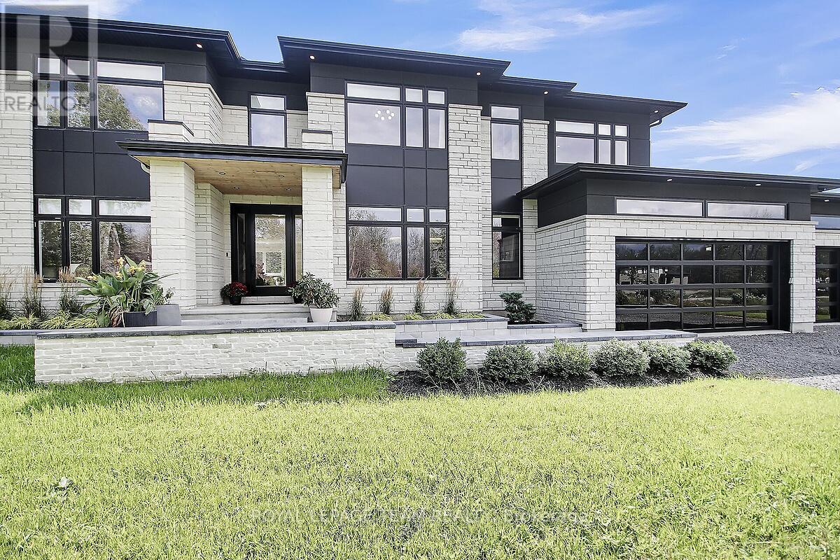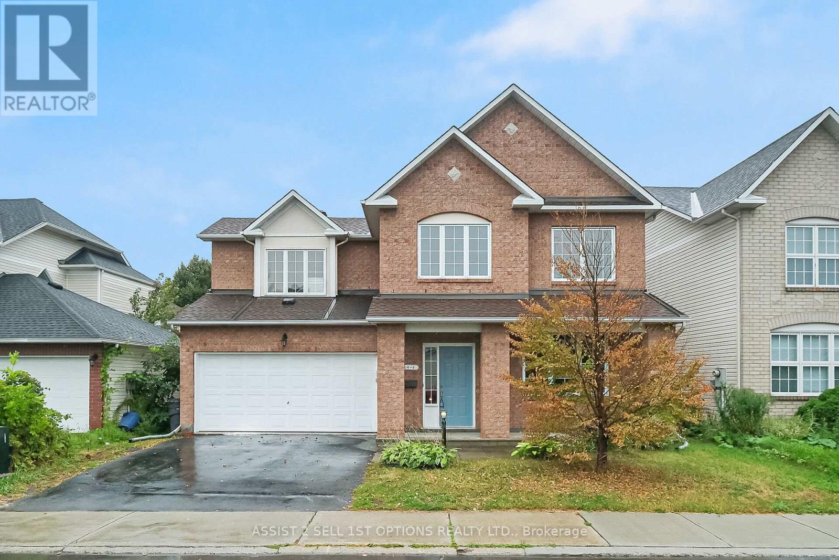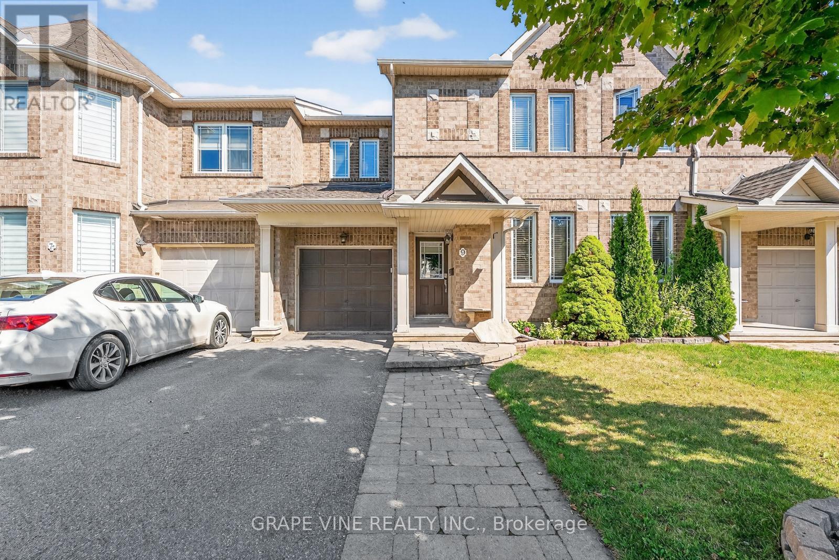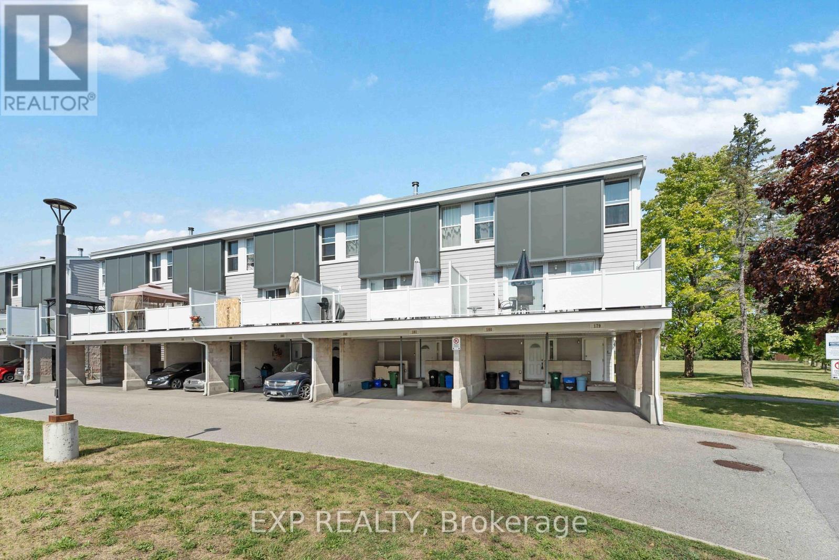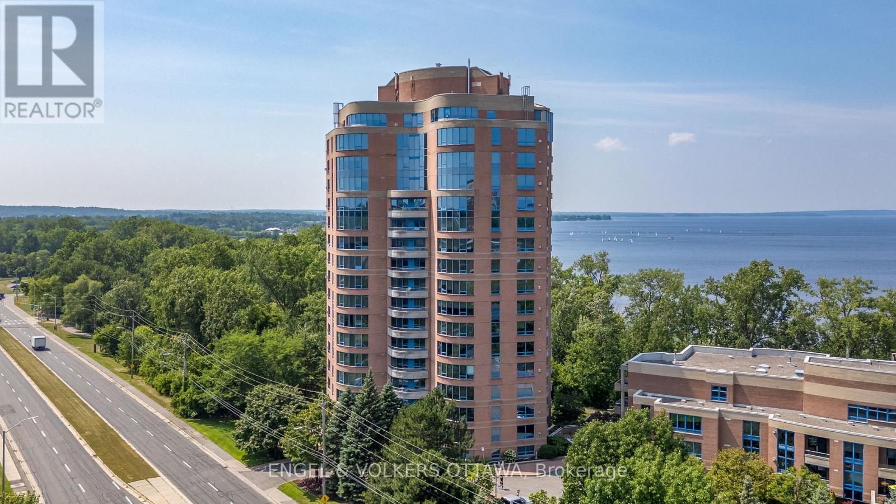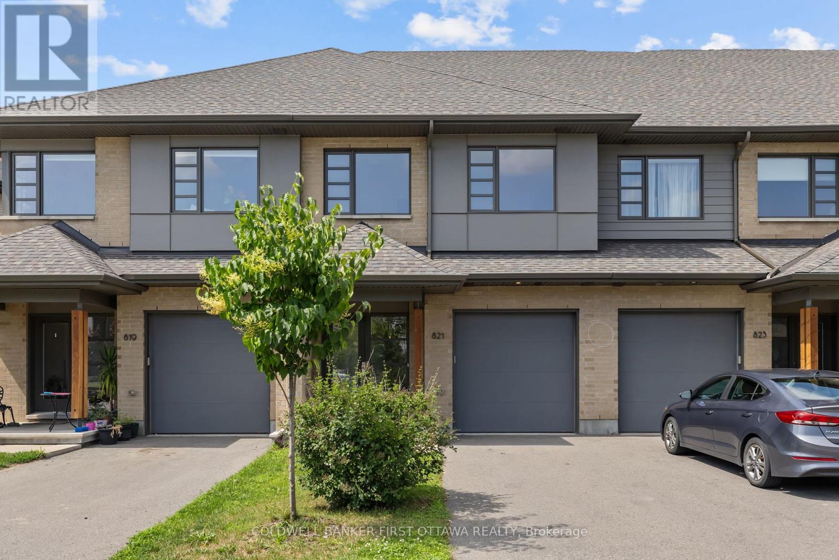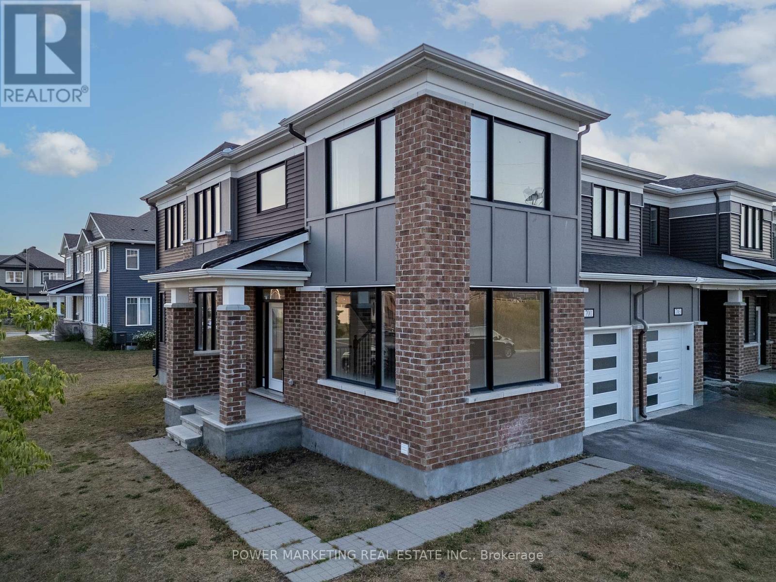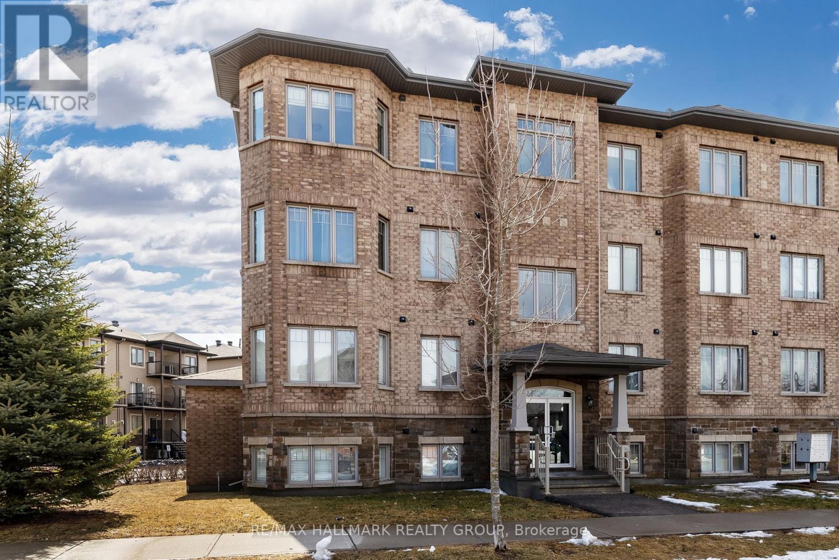
Highlights
Description
- Time on Houseful64 days
- Property typeSingle family
- Neighbourhood
- Median school Score
- Mortgage payment
Welcome to this bright and spacious top-floor corner unit in the heart of Longfields! This beautifully maintained 2-bedroom + den, 2-bath condo offers an open-concept layout bathed in natural light from oversized windows, creating a warm and inviting atmosphere the moment you step inside. Enjoy the privacy and peace of top-floor living with no neighbours above and once you're home, all your living space is on one convenient level. The modern neutral palette, hardwood floors, and stylish finishes create a warm and inviting atmosphere. The kitchen boasts stainless steel appliances and a generous peninsula with a double sink, overlooking the dining area - perfect for entertaining! The living room features an elegant coffered ceiling and patio doors leading to your private 8'11" x 8' deck, ideal for morning coffee or winding down while enjoying the sunset. Wake up with the sunrise, in your primary bedroom which impresses with a charming turret-style design and a 3-piece ensuite, while the spacious second bedroom and convenient utility/storage room with in-unit laundry complete this incredible home. Located in the vibrant Longfields neighbourhood, this condo is steps from top-rated schools, parks, bike paths, groceries, restaurants, and the nearby transit station, offering seamless access to everything you need. Whether you're a first-time buyer, investor, or down-sizer, this low-maintenance lifestyle retreat is not to be missed. Book your showing today! (id:55581)
Home overview
- Cooling Central air conditioning
- Heat source Natural gas
- Heat type Forced air
- # parking spaces 1
- # full baths 2
- # total bathrooms 2.0
- # of above grade bedrooms 2
- Community features Pet restrictions
- Subdivision 7706 - barrhaven - longfields
- Directions 1994377
- Lot size (acres) 0.0
- Listing # X12259967
- Property sub type Single family residence
- Status Active
- Living room 3.35m X 5.71m
Level: Main - Office 2.68m X 2.49m
Level: Main - Dining room 2.76m X 2.75m
Level: Main - 2nd bedroom 2.84m X 3.22m
Level: Main - Bathroom 1.78m X 2.33m
Level: Main - Bathroom Measurements not available X 1.68m
Level: Main - Kitchen 2.78m X 2.95m
Level: Main - Primary bedroom 3.59m X 5.07m
Level: Main - Foyer 1.49m X 4.25m
Level: Main
- Listing source url Https://www.realtor.ca/real-estate/28552727/7-486-via-verona-avenue-ottawa-7706-barrhaven-longfields
- Listing type identifier Idx

$-832
/ Month

