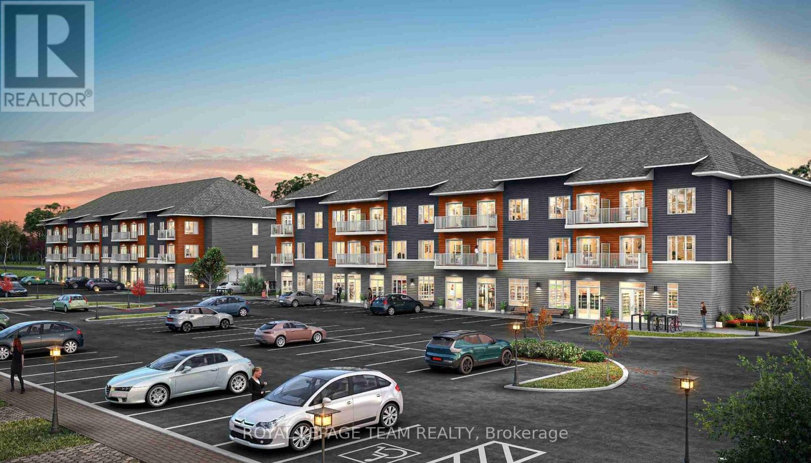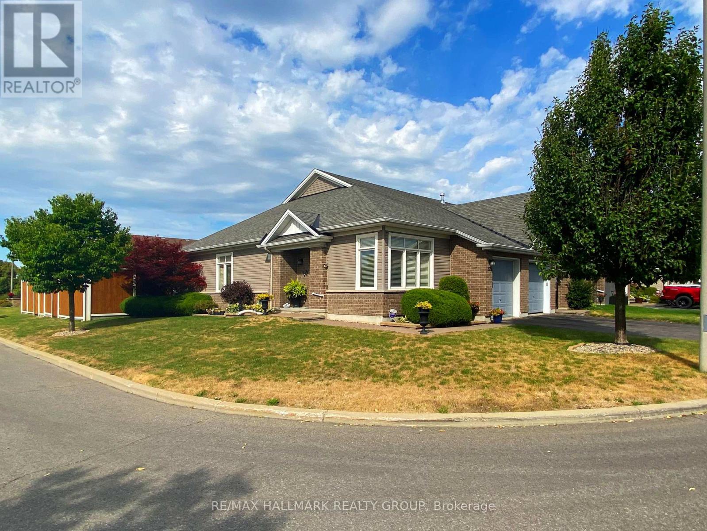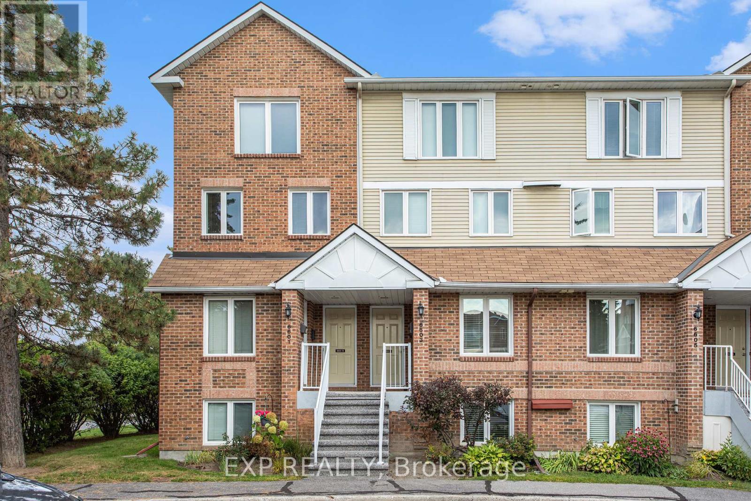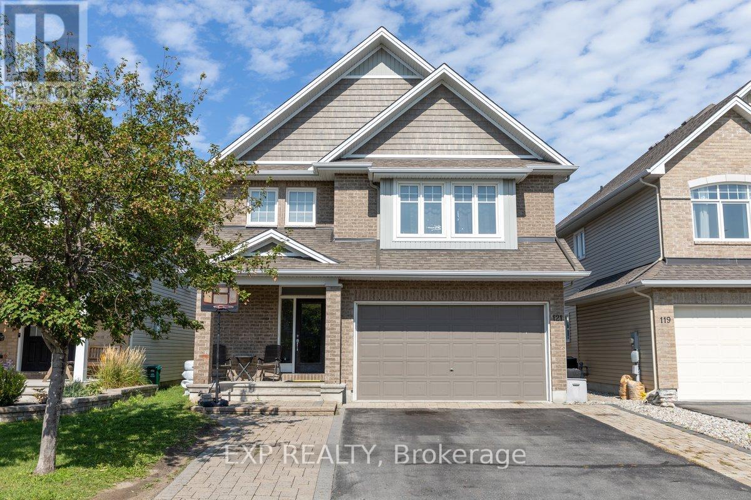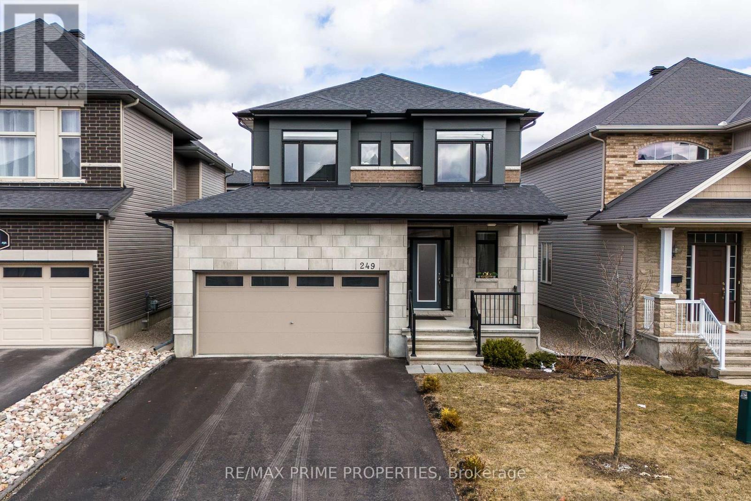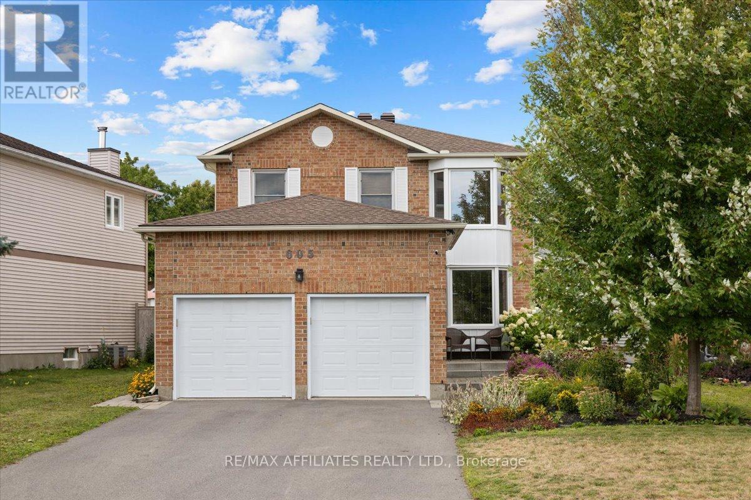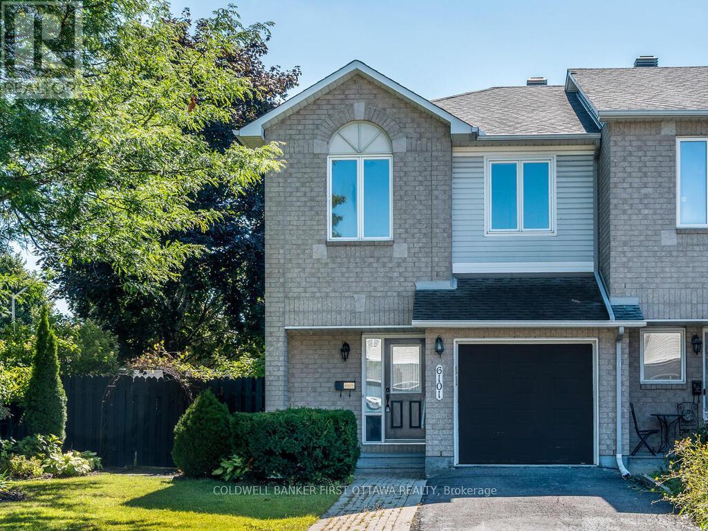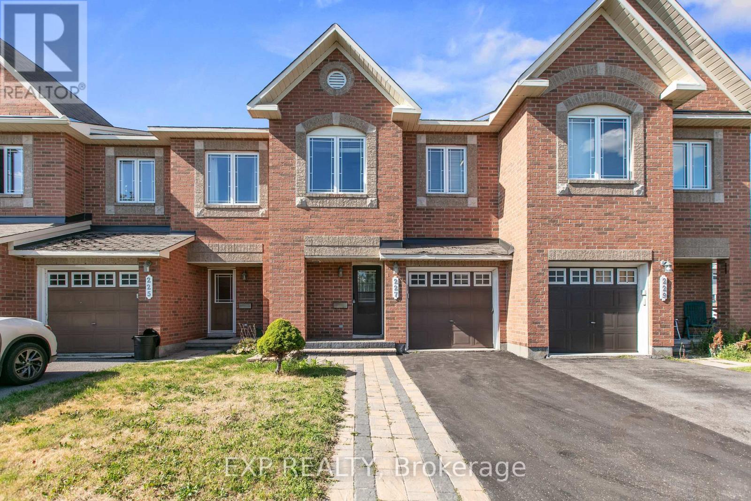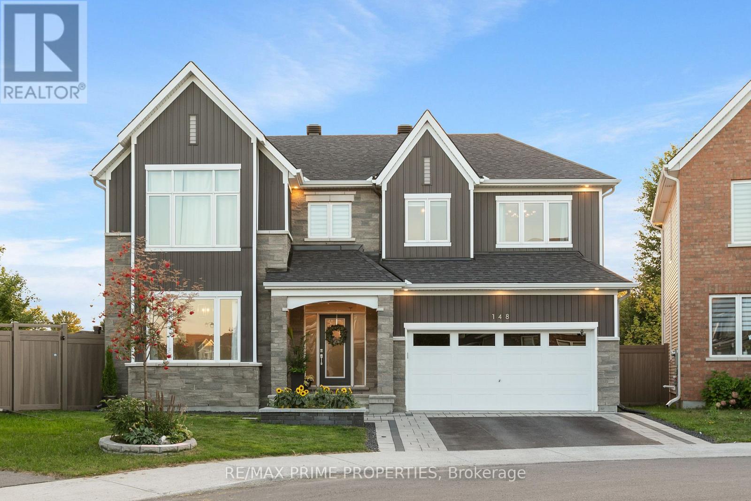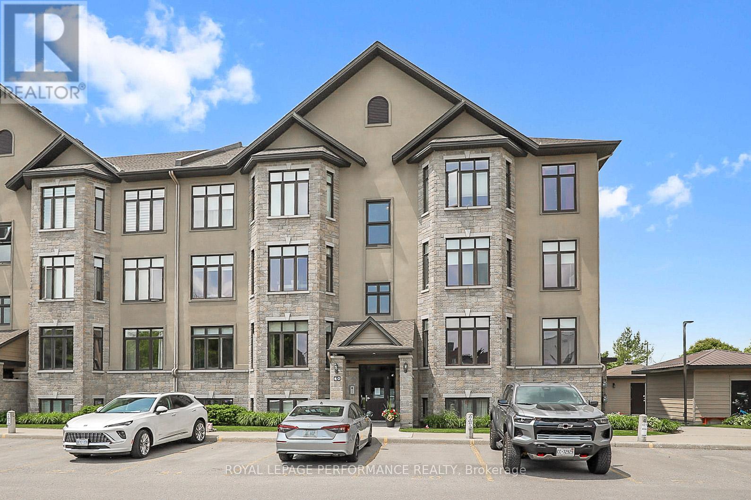- Houseful
- ON
- Ottawa
- Chatelaine Village
- 4 50 Prestige Cir
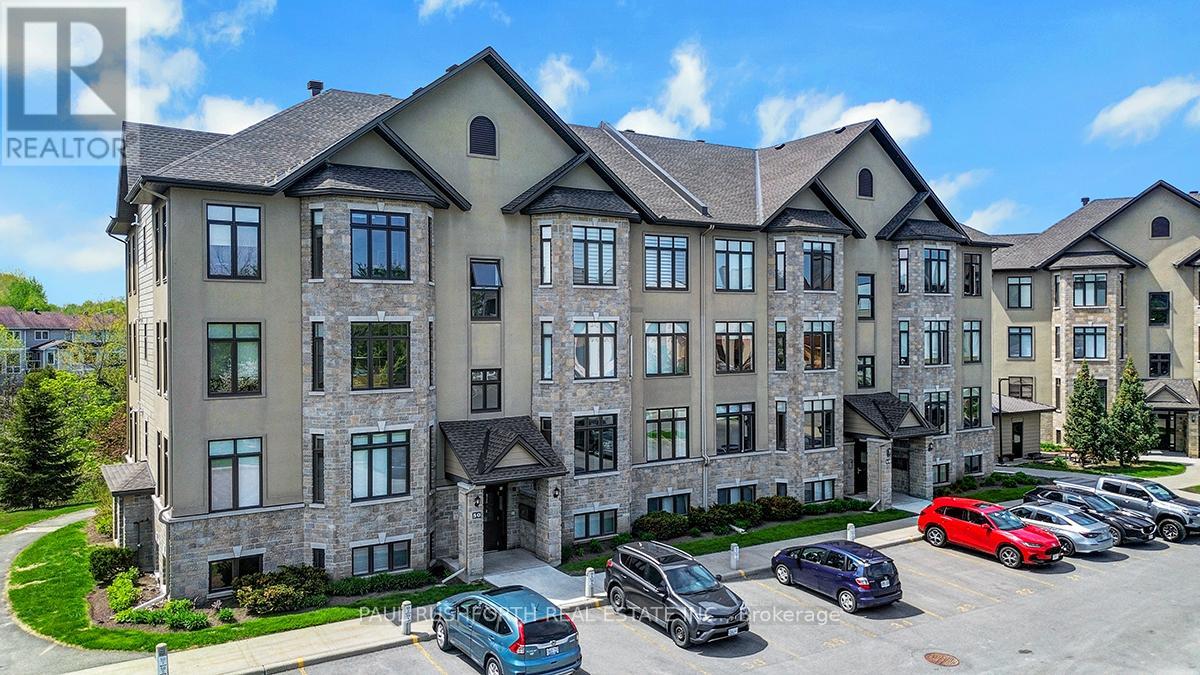
Highlights
Description
- Time on Houseful108 days
- Property typeSingle family
- Neighbourhood
- Median school Score
- Mortgage payment
Welcome to Petrie Landing! Discover effortless living in this impeccably maintained 2-bedroom condo, ideally located in the desirable community of Petrie Landing. Perfectly suited for first-time home buyers or those looking to downsize, this bright and inviting home offers both comfort and convenience in a serene, sought-after setting. Step inside to find a thoughtfully designed, open-concept layout featuring a spacious living and dining area, perfect for entertaining or relaxing at the end of the day. The well-appointed kitchen includes modern appliances, ample cabinetry, and a functional breakfast bar for casual dining. Both bedrooms are generously sized, with the primary suite offering a large closet and a peaceful spot to enjoy your morning coffee or unwind in the evening. The pristine bathroom and in-unit laundry add to the ease of everyday living. Enjoy the benefits of a meticulously maintained building with secure entry, and dedicated parking. Located just moments from parks, walking trails, the Ottawa River, and all essential amenities, Petrie Landing offers the perfect balance of nature and urban convenience. 24 hours irrevocable on all offers (id:55581)
Home overview
- Cooling Central air conditioning
- Heat source Natural gas
- Heat type Forced air
- # parking spaces 2
- # full baths 1
- # half baths 1
- # total bathrooms 2.0
- # of above grade bedrooms 2
- Has fireplace (y/n) Yes
- Community features Pet restrictions
- Subdivision 1101 - chatelaine village
- Directions 1968931
- Lot size (acres) 0.0
- Listing # X12159669
- Property sub type Single family residence
- Status Active
- Bathroom 3.24m X 3.02m
Level: Main - Living room 4.38m X 4.08m
Level: Main - Bathroom 1.42m X 1.53m
Level: Main - Primary bedroom 3.9m X 5.67m
Level: Main - 2nd bedroom 3.13m X 3m
Level: Main - Kitchen 2.5m X 3m
Level: Main - Laundry 3.19m X 1.73m
Level: Main - Dining room 2.92m X 4.06m
Level: Main
- Listing source url Https://www.realtor.ca/real-estate/28336979/4-50-prestige-circle-ottawa-1101-chatelaine-village
- Listing type identifier Idx

$-442
/ Month

