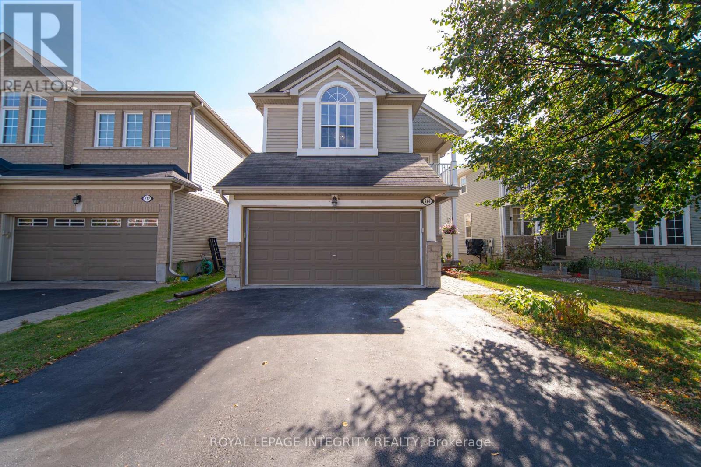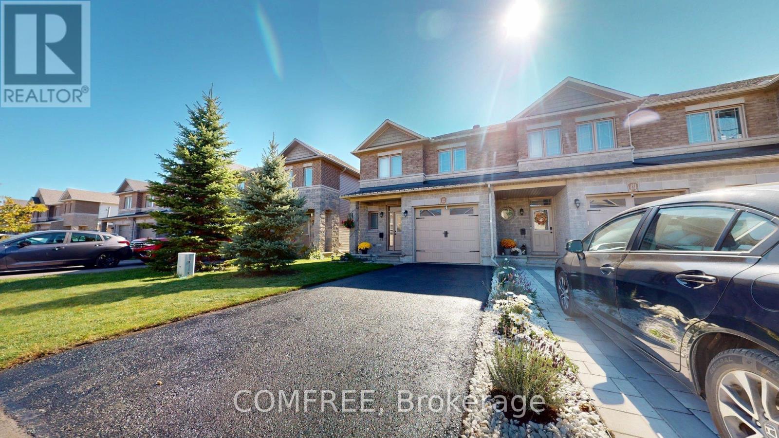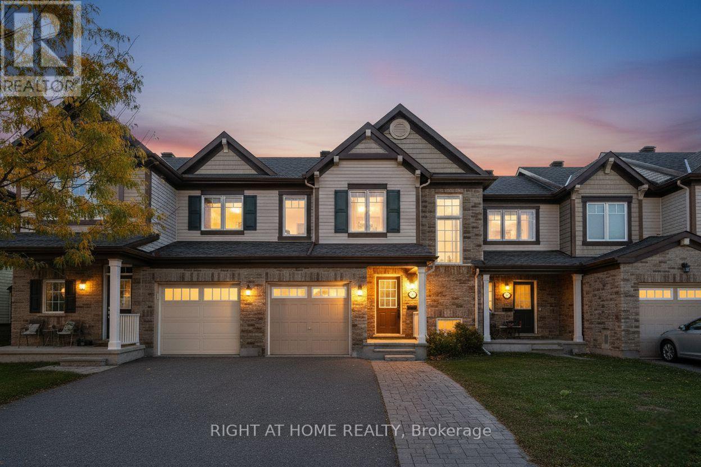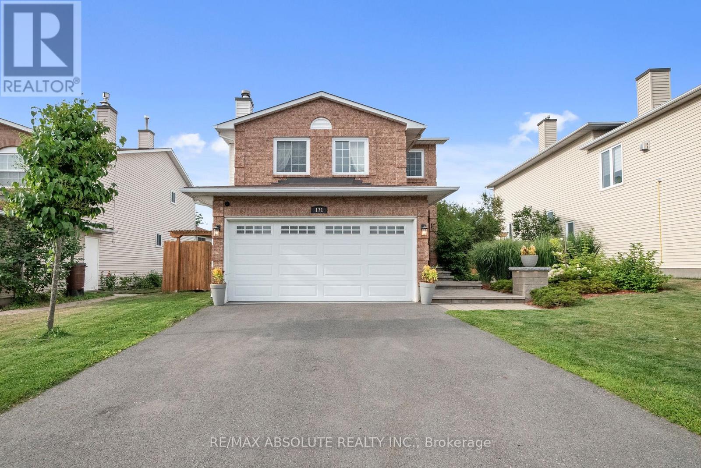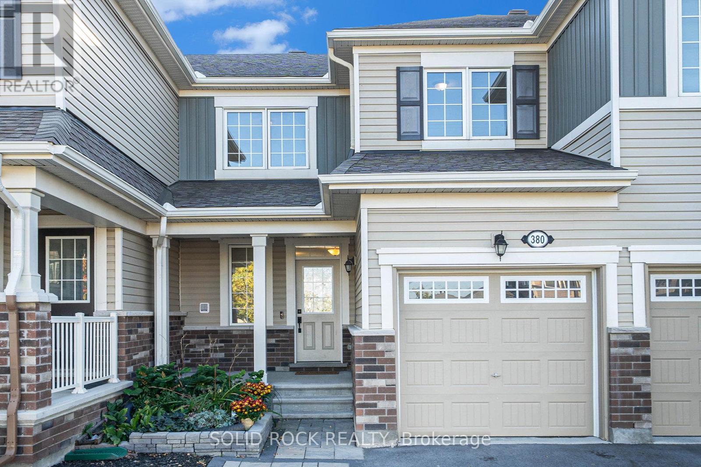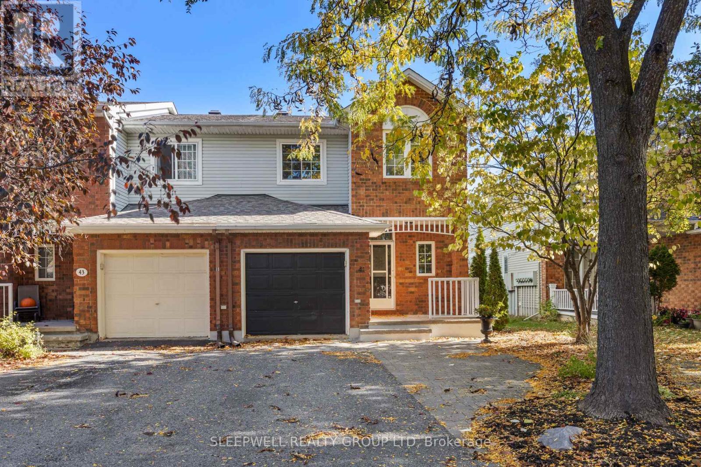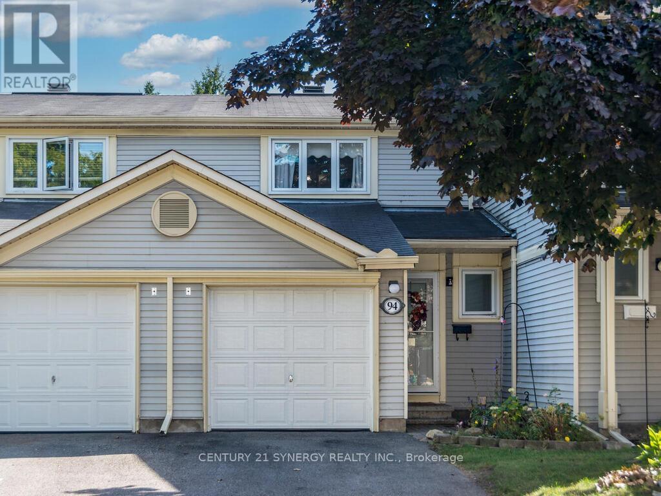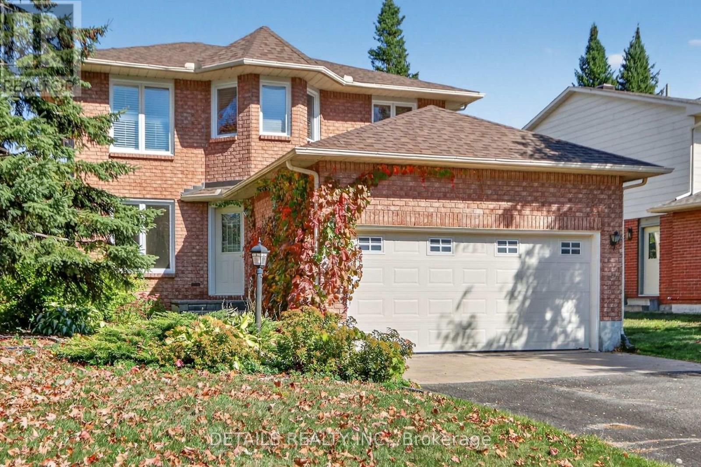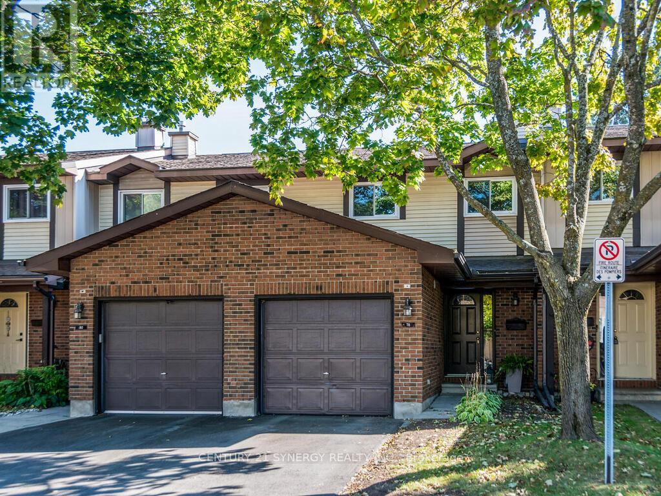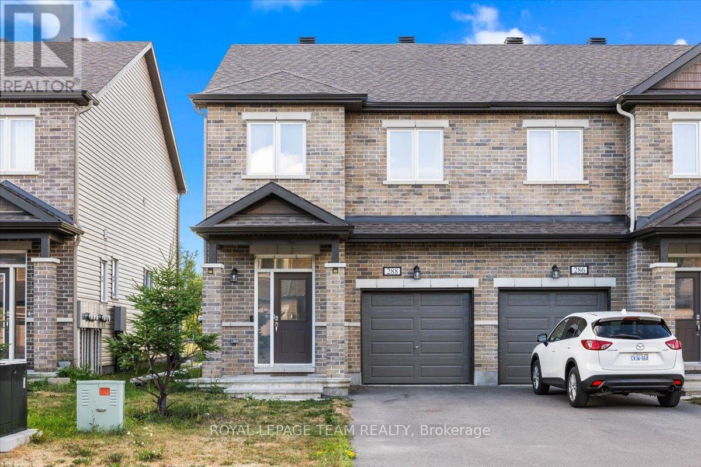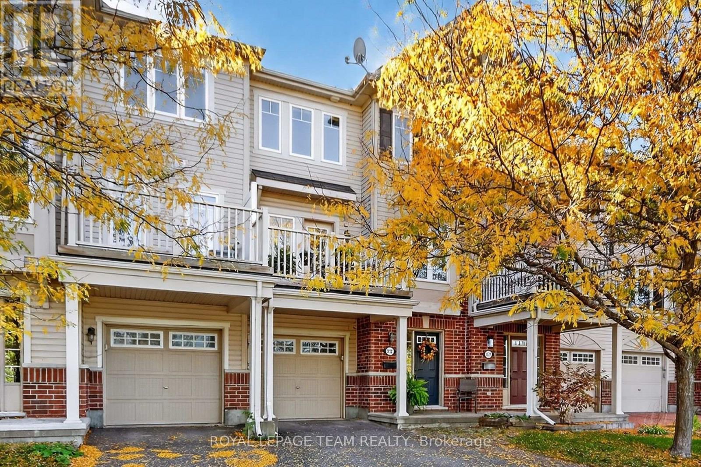- Houseful
- ON
- Ottawa
- Katimavik-Hazeldean
- 7 Berton Pl
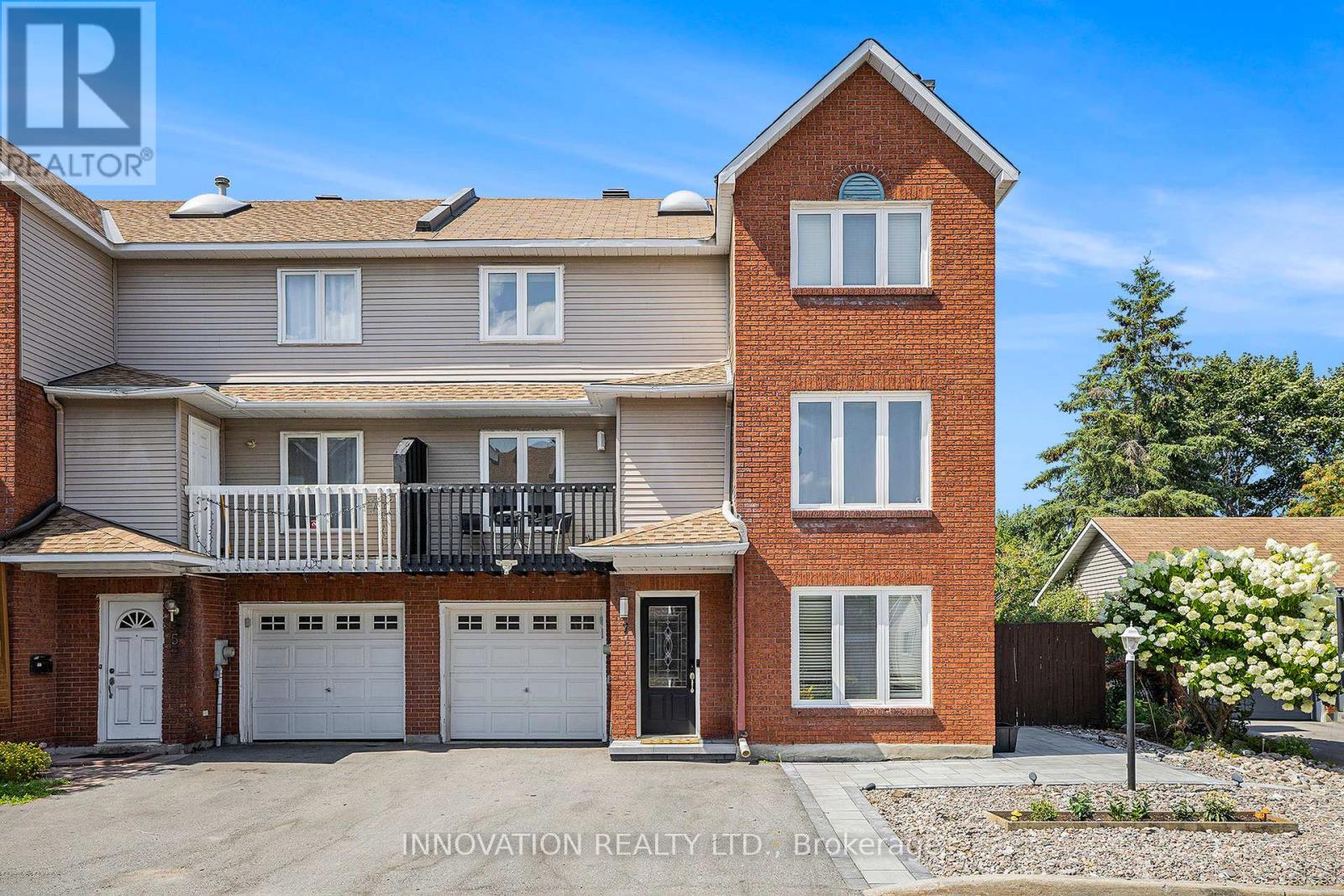
Highlights
Description
- Time on Houseful50 days
- Property typeSingle family
- Neighbourhood
- Median school Score
- Mortgage payment
Rarely offered 4 bedroom 4 bath End-Unit Townhouse in the sought after area of Kanata. This private, spacious, and fully fenced End-Unit offers 3 car parking and has been extensively upgraded from 2022 to present. Notable improvements include a newer furnace, kitchen, bathrooms, appliances, flooring, lighting, interlock, and so much more. This property is large & beautifully landscaped with newer interlock, concrete pad, mature apple & pear trees and garden shed. The walk-in level features a versatile ground floor bedroom/office with full bathroom and living area - ideal for extended family or guests. The Stylish main floor features a newer kitchen with breakfast nook, laundry/2 pc bathroom, a dining area and comfortable living room with cozy fireplace. You can walk out to the lovely upper covered deck! Upstairs, you'll find 3 more bedrooms, main bathroom and primary bedroom suite with a walk-in closet and modern ensuite. Enjoy this fantastic location. Near OC Transpo bus stop, parks, paths, schools, shops, restaurants and more. OPEN HOUSE SUN 17th 2-4pm (id:63267)
Home overview
- Cooling Central air conditioning
- Heat source Natural gas
- Heat type Forced air
- Sewer/ septic Sanitary sewer
- # total stories 3
- Fencing Fully fenced, fenced yard
- # parking spaces 3
- Has garage (y/n) Yes
- # full baths 3
- # half baths 1
- # total bathrooms 4.0
- # of above grade bedrooms 4
- Has fireplace (y/n) Yes
- Subdivision 9002 - kanata - katimavik
- Lot desc Landscaped
- Lot size (acres) 0.0
- Listing # X12341290
- Property sub type Single family residence
- Status Active
- Primary bedroom 3.85m X 4.99m
Level: 2nd - Bathroom 1.95m X 1.6m
Level: 2nd - 2nd bedroom 2.98m X 3.27m
Level: 2nd - Bathroom 2.67m X 1.72m
Level: 2nd - 3rd bedroom 2.84m X 2.44m
Level: 2nd - Bathroom 1.95m X 2m
Level: Ground - Foyer 1.7m X 1.1m
Level: Ground - Family room 2.87m X 3.28m
Level: Ground - Utility 1.57m X 3.28m
Level: Ground - 4th bedroom 2.84m X 2.82m
Level: Ground - Dining room 3.03m X 3.43m
Level: Main - Bathroom 1.88m X 1.41m
Level: Main - Living room 4.64m X 5.6m
Level: Main - Eating area 2.46m X 3.28m
Level: Main - Kitchen 3.29m X 3.27m
Level: Main
- Listing source url Https://www.realtor.ca/real-estate/28726159/7-berton-place-ottawa-9002-kanata-katimavik
- Listing type identifier Idx

$-1,617
/ Month

