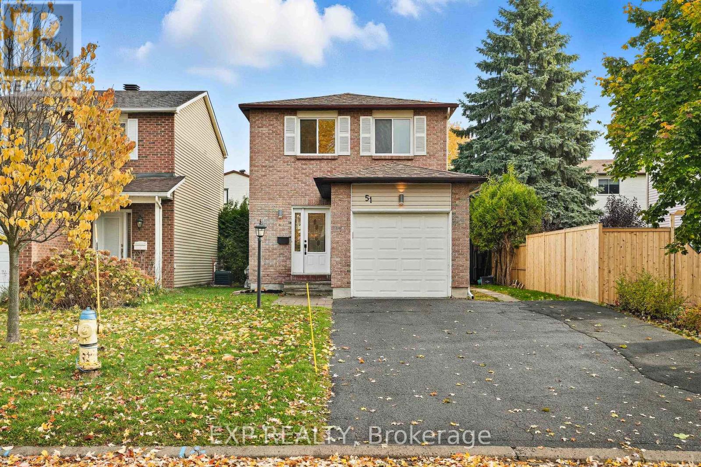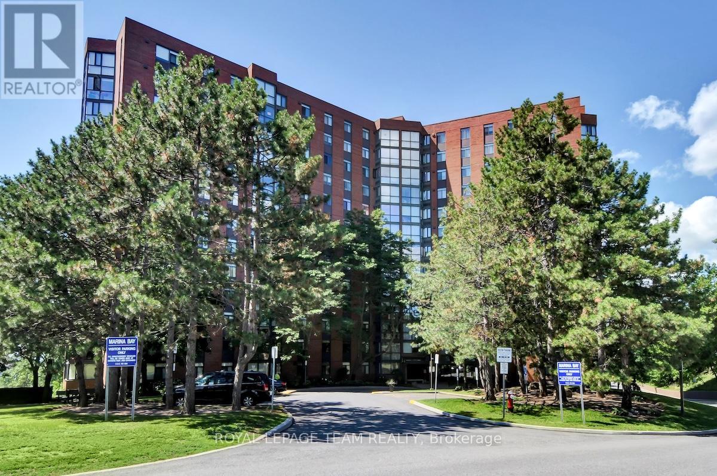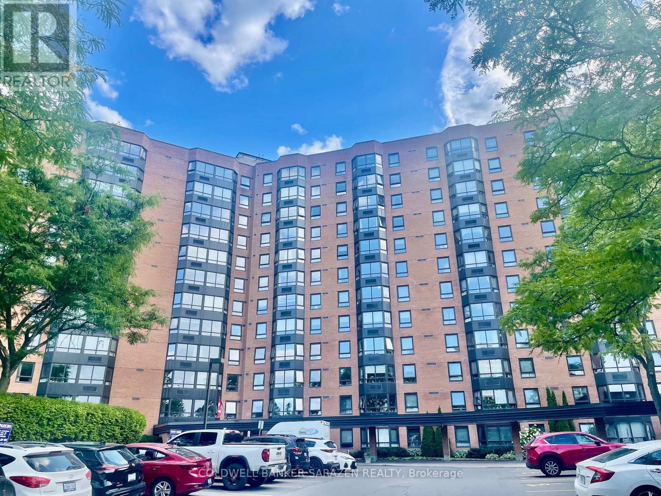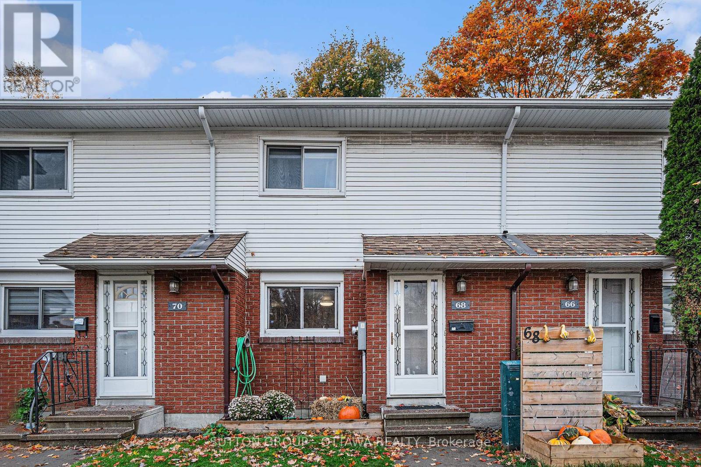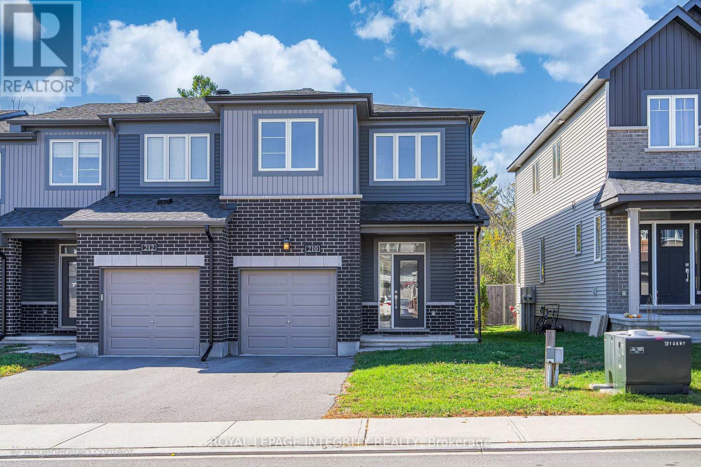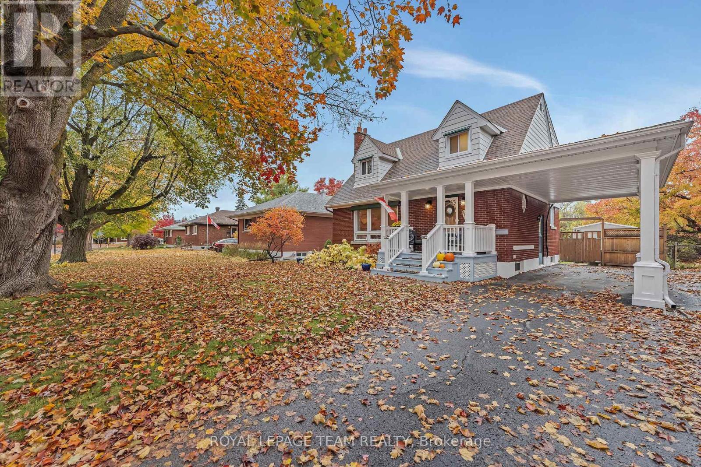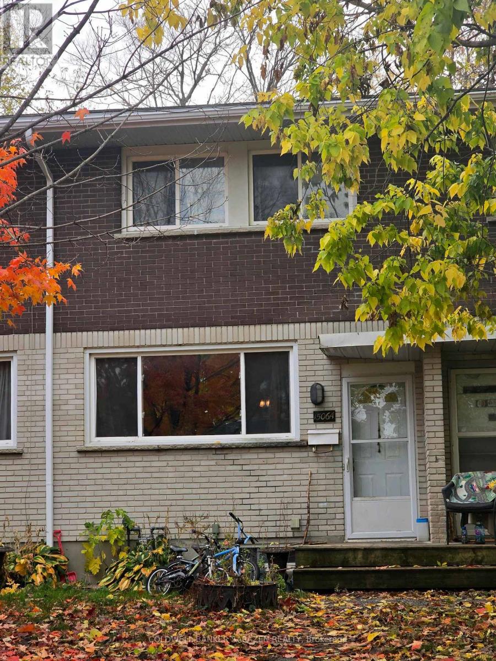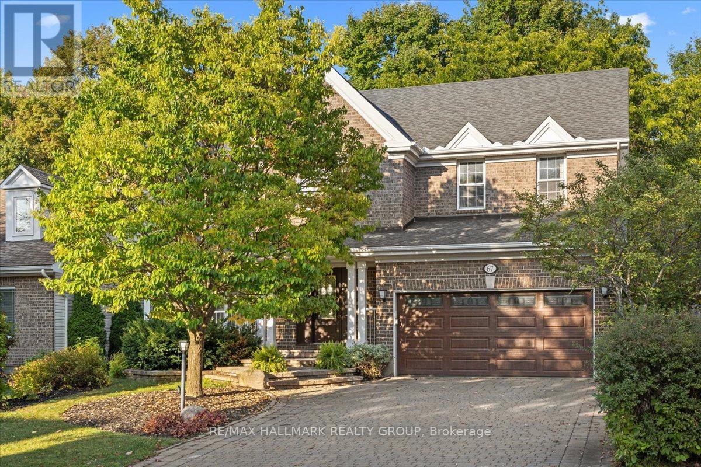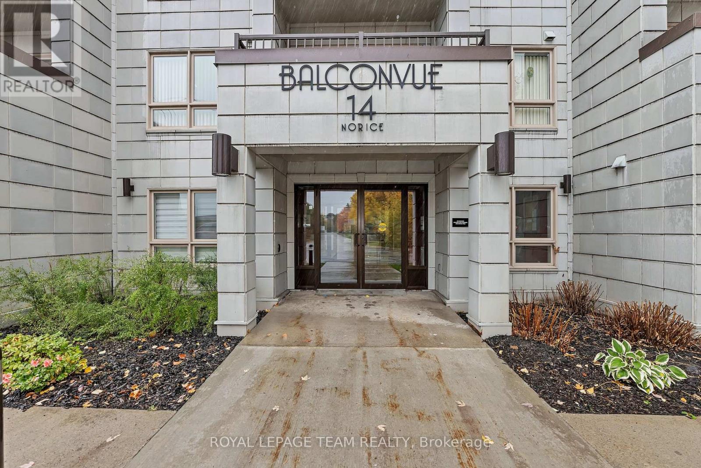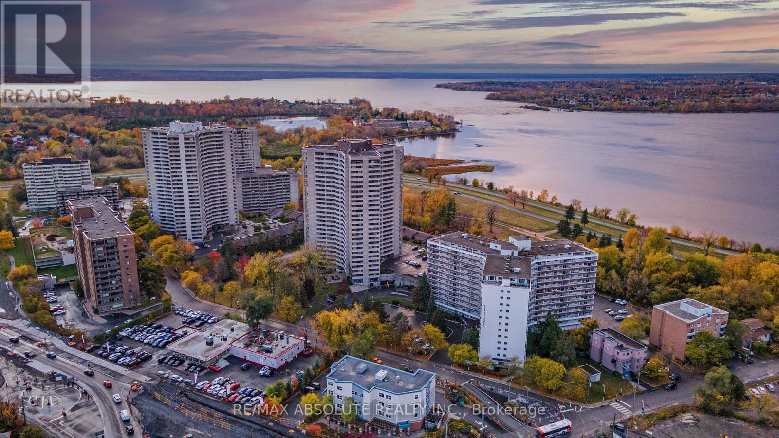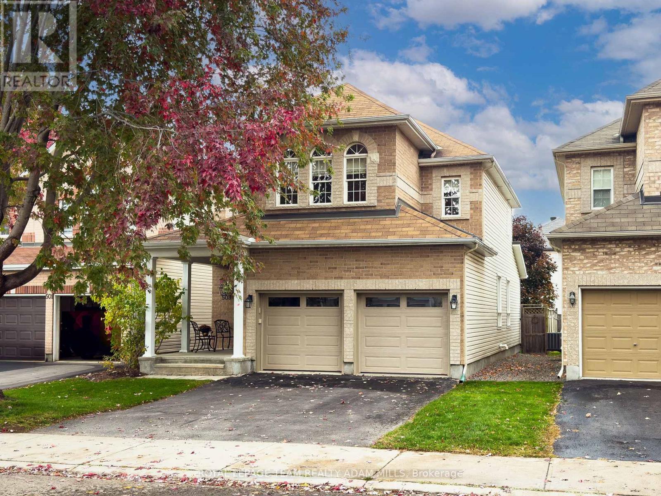- Houseful
- ON
- Ottawa
- Craig Henry
- 7 Conover St
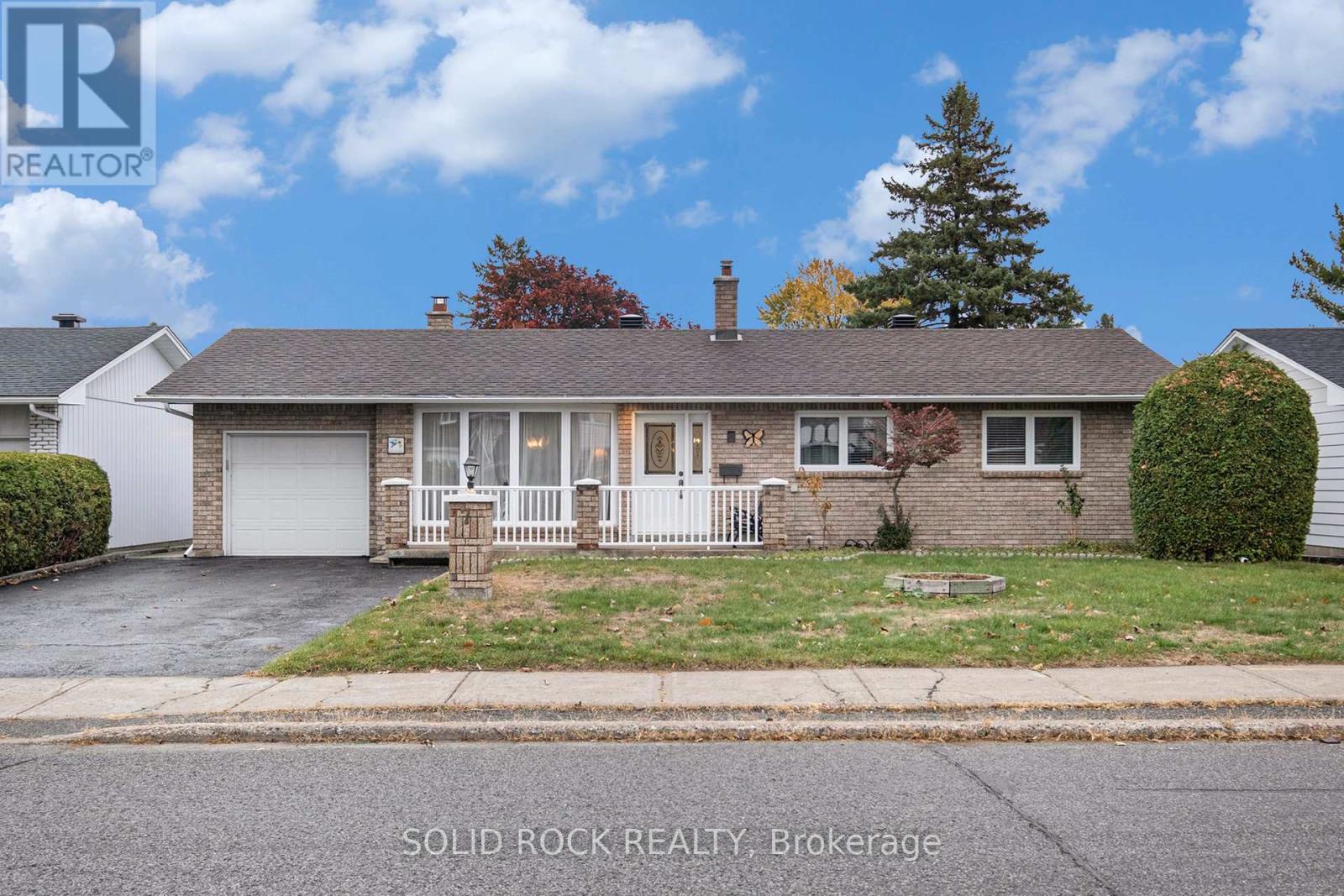
Highlights
Description
- Time on Housefulnew 8 hours
- Property typeSingle family
- StyleBungalow
- Neighbourhood
- Median school Score
- Mortgage payment
Prepare to be astounded when you visit this bungalow. Being offered for sale for the first time in over 50 years, your first impression of the outside will not prepare you for how large this property is on the inside. The West facing livingroom has a floor to ceiling bow window, so it is extremely bright and is open to the separate dining area. You have sightlines to the backyard from both the kitchen sink, and large eating area with it's patio door facing the backyard. Then there is the giant 17'11" x 17'' Family room, which features a wood fireplace flanked by two more windows to the backyard. Typical in these bungalows, the main floor has the primary bedroom, as well as two more bedrooms and a full bathroom which was recently renovated. Then you go downstairs. This basement just goes on and on. Kitchen, Separate Laundry Room, 3 pce Bathroom, Den, Storage + Cold Storage. There is the large Recreation Room with wet bar + another wood fireplace and then.. the absolutelly massive 34' x 17' workshop you have to see to believe. There are actualy TWO separate entrances to the basement- One through the garage and one through the door to the backyard. Nestled in Manordale, this home is close to everything yet the yard is extremely private and the garden has been cleared ready for you to plant next spring! Come see the potential of this fantastic property. (id:63267)
Home overview
- Cooling Central air conditioning
- Heat source Natural gas
- Heat type Forced air
- Sewer/ septic Sanitary sewer
- # total stories 1
- # parking spaces 3
- Has garage (y/n) Yes
- # full baths 2
- # total bathrooms 2.0
- # of above grade bedrooms 3
- Flooring Tile
- Has fireplace (y/n) Yes
- Subdivision 7606 - manordale
- Lot size (acres) 0.0
- Listing # X12480849
- Property sub type Single family residence
- Status Active
- Laundry 3m X 2.19m
Level: Basement - Den 3.99m X 3.06m
Level: Basement - Family room 7.59m X 5.68m
Level: Basement - Bathroom 2.31m X 1.67m
Level: Basement - Cold room 5.68m X 1.77m
Level: Basement - Kitchen 3.43m X 3.5m
Level: Basement - Workshop 10.44m X 5.2m
Level: Basement - Foyer 4.76m X 1.4m
Level: Main - 2nd bedroom 3.16m X 3.83m
Level: Main - Bathroom 2.88m X 1.54m
Level: Main - Eating area 5.52m X 3.52m
Level: Main - Living room 3.76m X 4.77m
Level: Main - 3rd bedroom 2.88m X 3.17m
Level: Main - Primary bedroom 3.71m X 3.83m
Level: Main - Dining room 3.76m X 2.88m
Level: Main - Kitchen 2.68m X 3.53m
Level: Main - Family room 5.46m X 5.22m
Level: Main
- Listing source url Https://www.realtor.ca/real-estate/29029576/7-conover-street-ottawa-7606-manordale
- Listing type identifier Idx

$-1,720
/ Month

