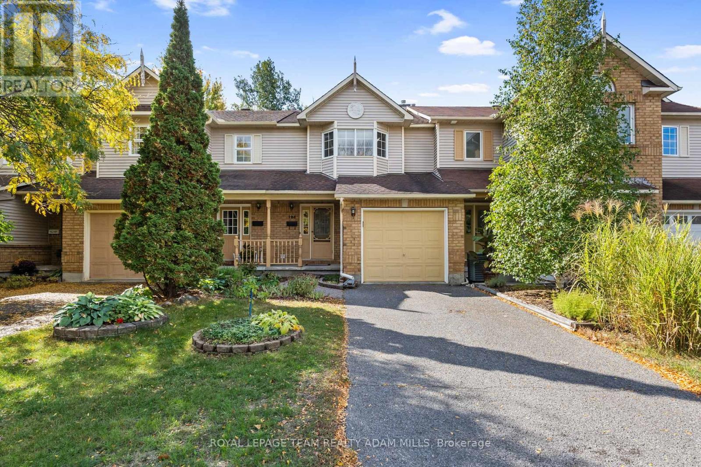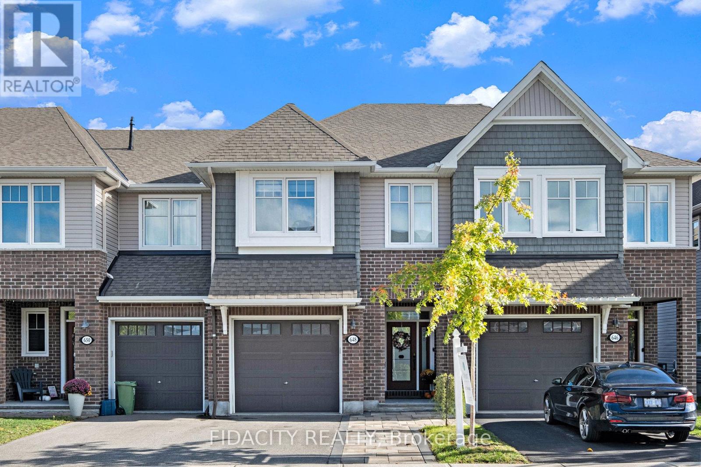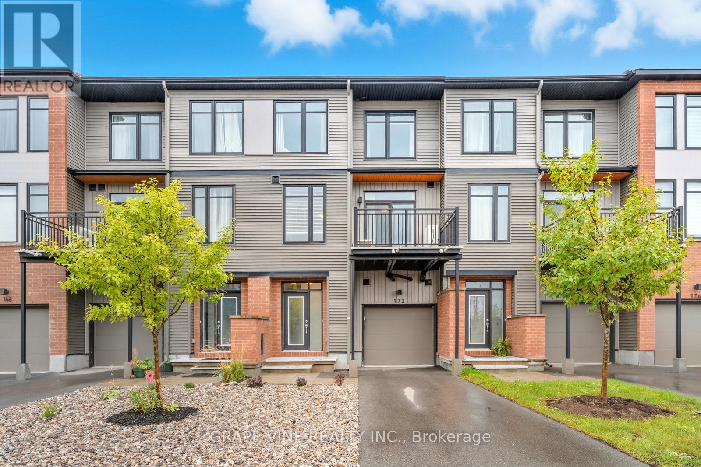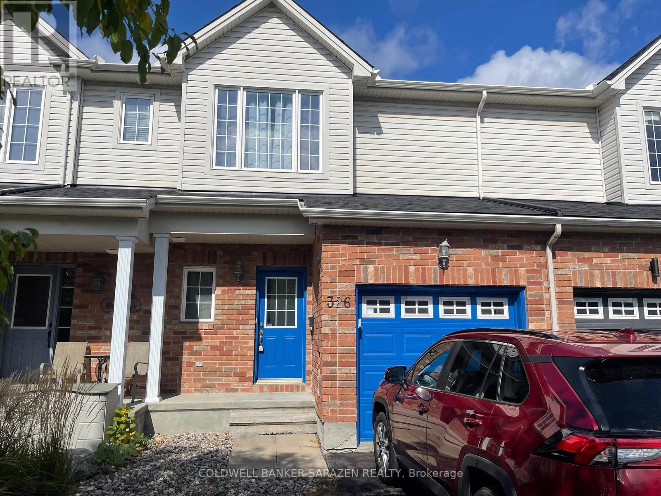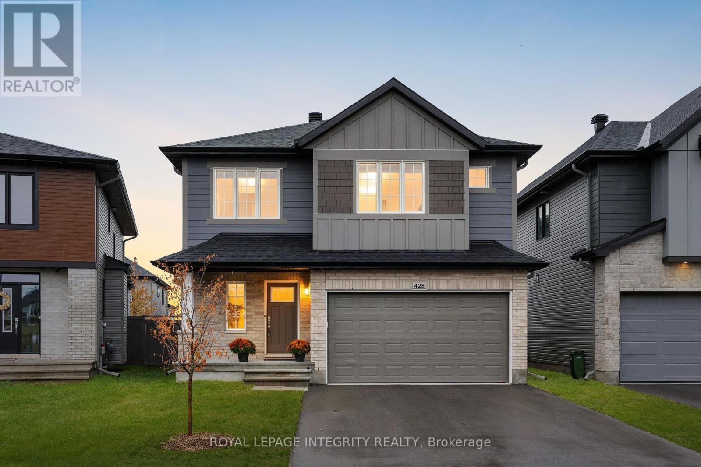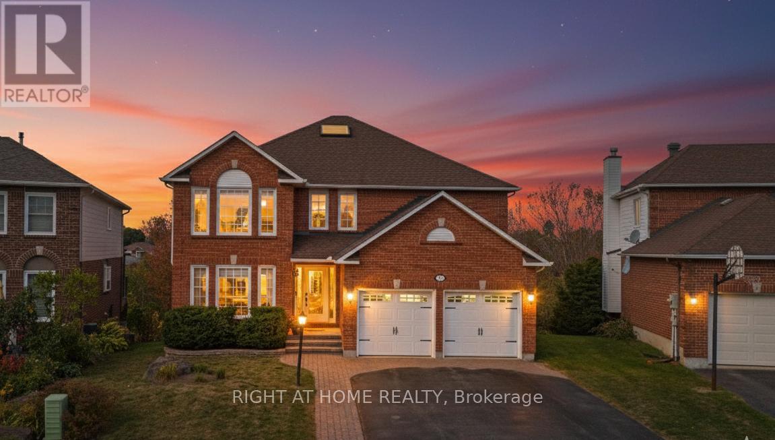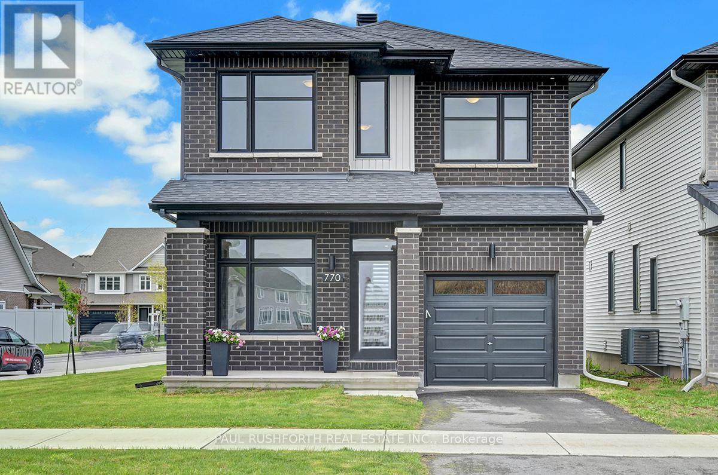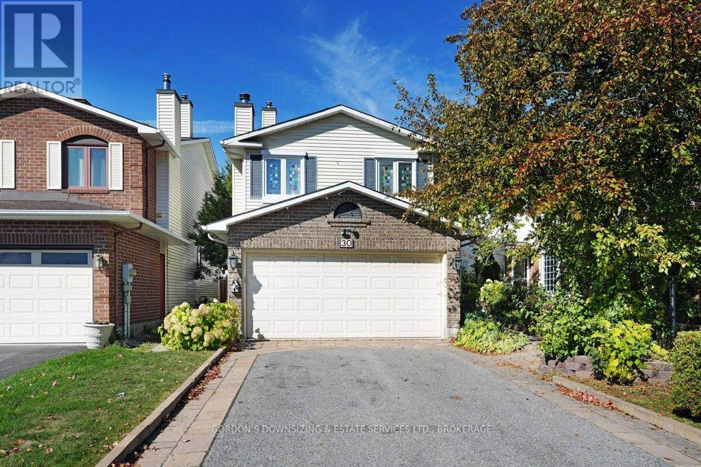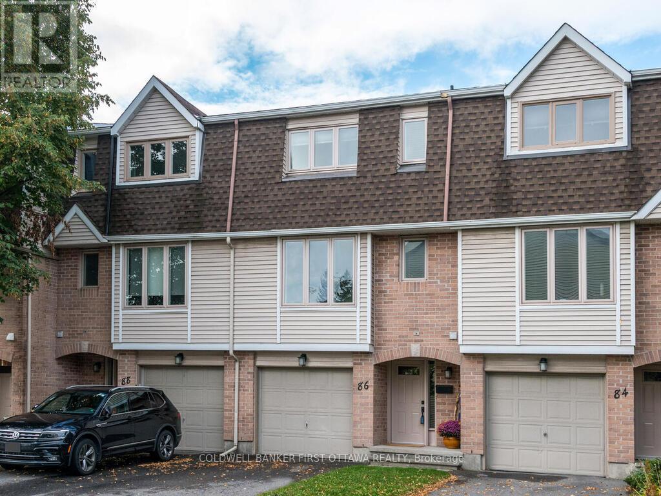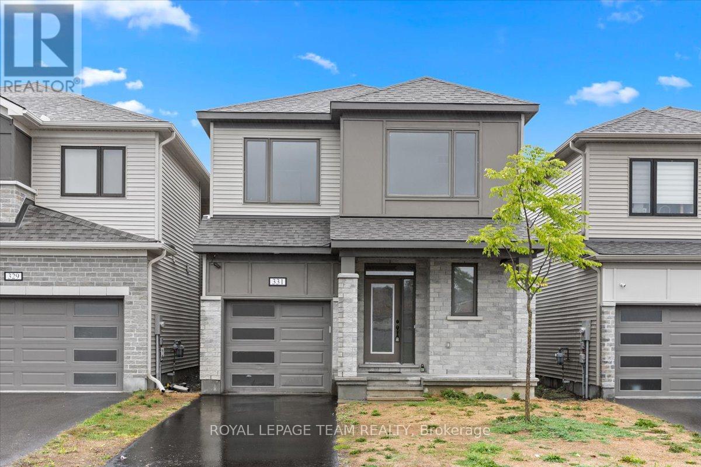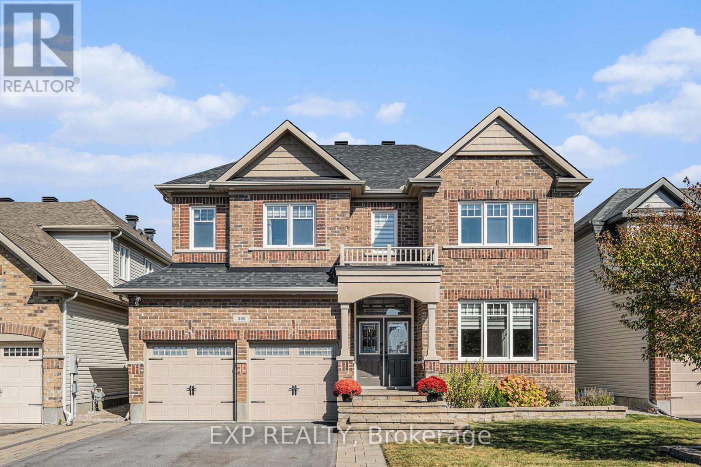- Houseful
- ON
- Ottawa
- Glen Cairn
- 7 Glenmoriston Ave
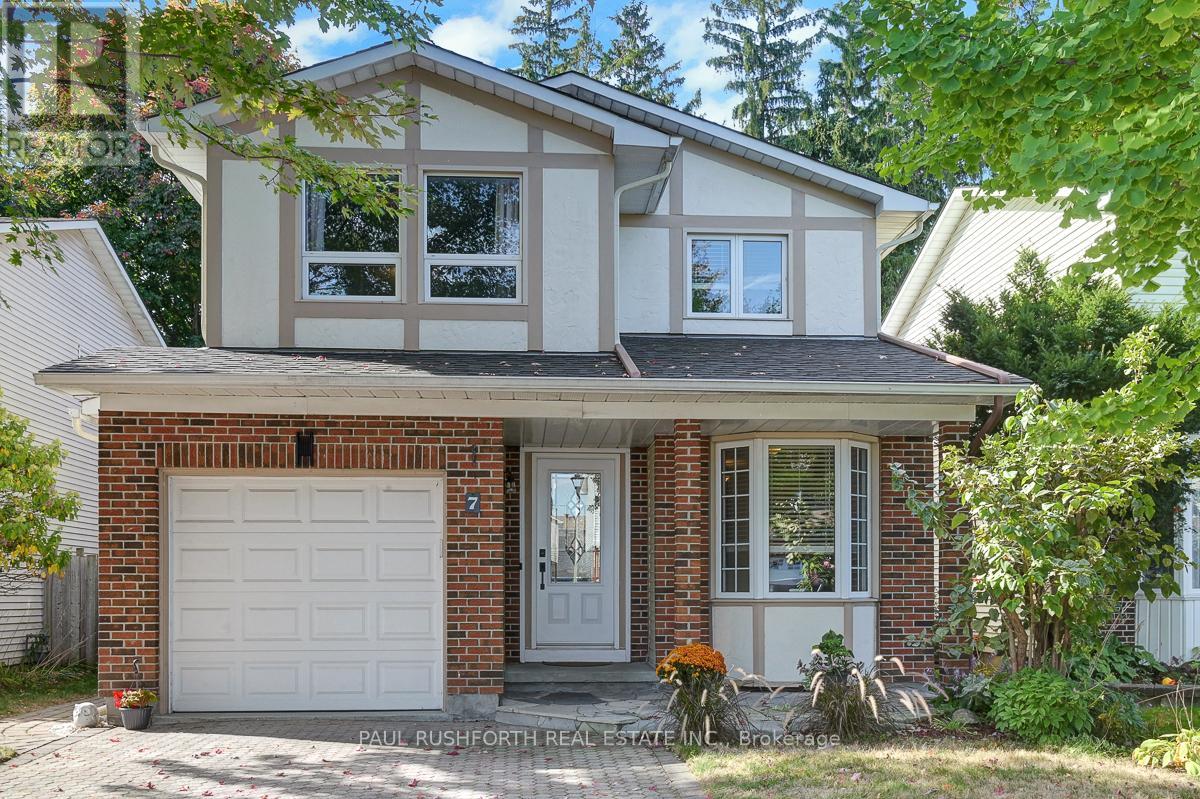
Highlights
Description
- Time on Housefulnew 30 hours
- Property typeSingle family
- Neighbourhood
- Median school Score
- Mortgage payment
Welcome to 7 Glenmoriston Avenue! Why buy a townhome when you can buy a detached two-story home! This wonderful 3-bedroom, 2-bath family home is nestled in the heart of family-friendly Glencairn, just steps from shopping, schools, parks, sports facilities, and transit, everything a busy family needs! Inside, you'll find beautiful bamboo hardwood floors in the main living area and custom ceramic tile in the bright, well-designed kitchen with newer SS appliances. The open dining area features large sliding doors leading out to a spacious raised deck, perfect for summer BBQs or watching the kids play in the fully fenced backyard. There's also a handy 2-piece powder room by the front entrance and direct access to the garage for added convenience. Upstairs, there are three comfortable bedrooms, including a primary suite with cheater access to the 5-piece main bath, great for family mornings. The finished basement offers even more living space, with pot lights and a large laundry room ideal for movie nights, a playroom, or a home office setup. A truly charming home in a friendly neighbourhood, ready for its next family to make new memories! (id:63267)
Home overview
- Cooling Central air conditioning, air exchanger
- Heat source Natural gas
- Heat type Forced air
- Sewer/ septic Sanitary sewer
- # total stories 2
- # parking spaces 3
- Has garage (y/n) Yes
- # full baths 1
- # half baths 1
- # total bathrooms 2.0
- # of above grade bedrooms 3
- Has fireplace (y/n) Yes
- Subdivision 9003 - kanata - glencairn/hazeldean
- Directions 1404285
- Lot size (acres) 0.0
- Listing # X12451225
- Property sub type Single family residence
- Status Active
- Bathroom 2.53m X 1.52m
Level: 2nd - Other 1.16m X 0.58m
Level: 2nd - 3rd bedroom 3.09m X 3.32m
Level: 2nd - Primary bedroom 3.6m X 4.17m
Level: 2nd - 2nd bedroom 3.05m X 3.37m
Level: 2nd - Laundry 3.23m X 3.07m
Level: Basement - Recreational room / games room 4.48m X 3.42m
Level: Basement - Utility 1.84m X 4.92m
Level: Basement - Kitchen 3.17m X 4.27m
Level: Main - Dining room 3.07m X 3.33m
Level: Main - Eating area 2.39m X 2.22m
Level: Main - Bathroom 2.21m X 0.9m
Level: Main - Living room 4.81m X 3.54m
Level: Main
- Listing source url Https://www.realtor.ca/real-estate/28965259/7-glenmoriston-avenue-ottawa-9003-kanata-glencairnhazeldean
- Listing type identifier Idx

$-1,640
/ Month

