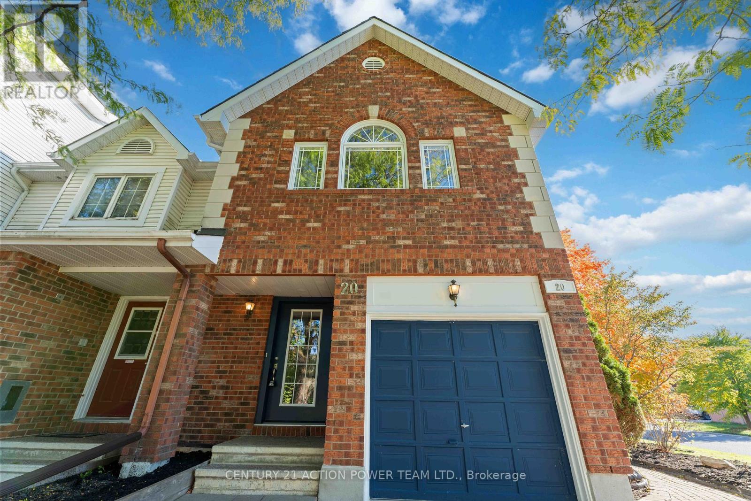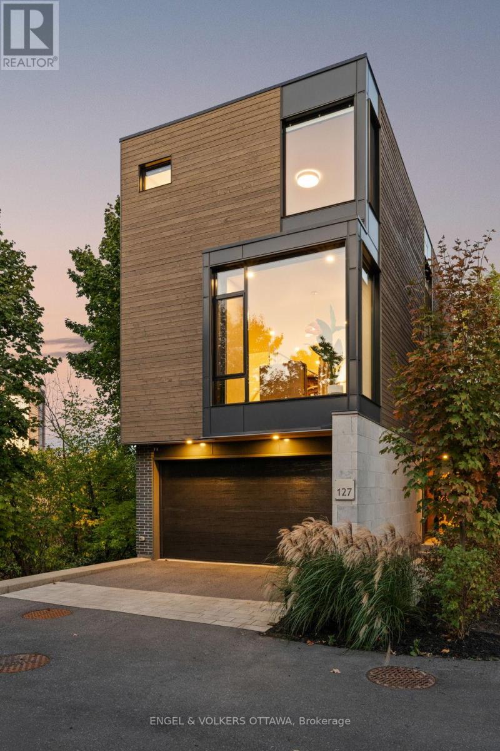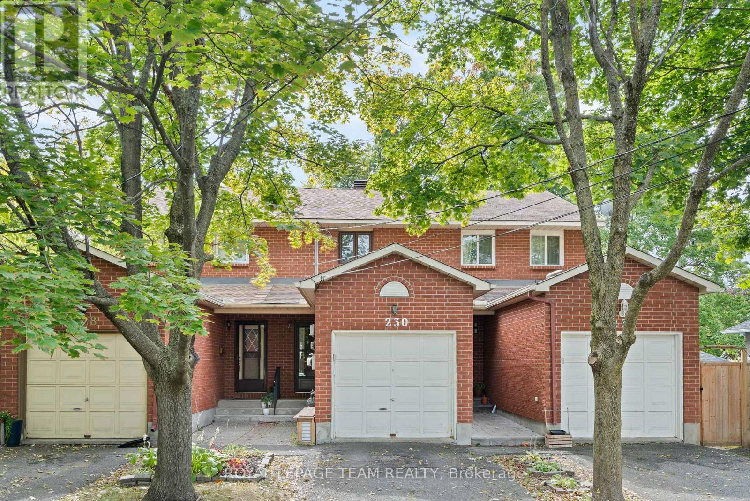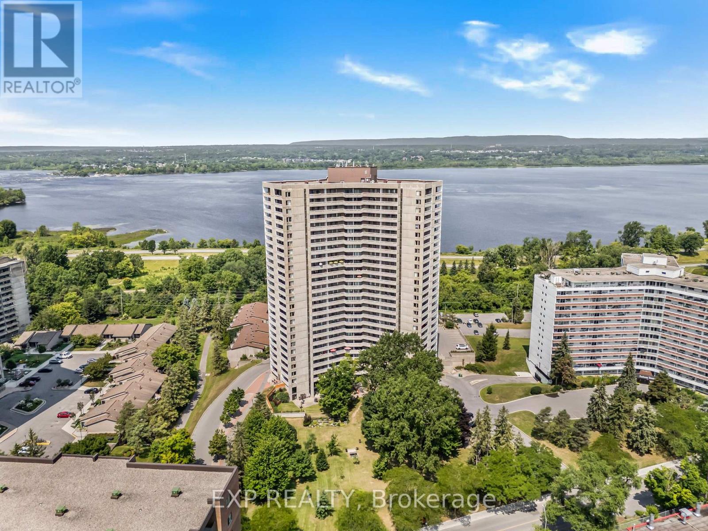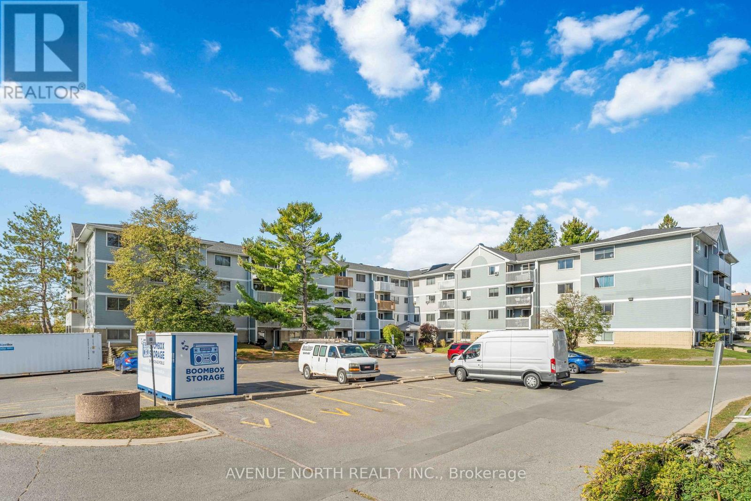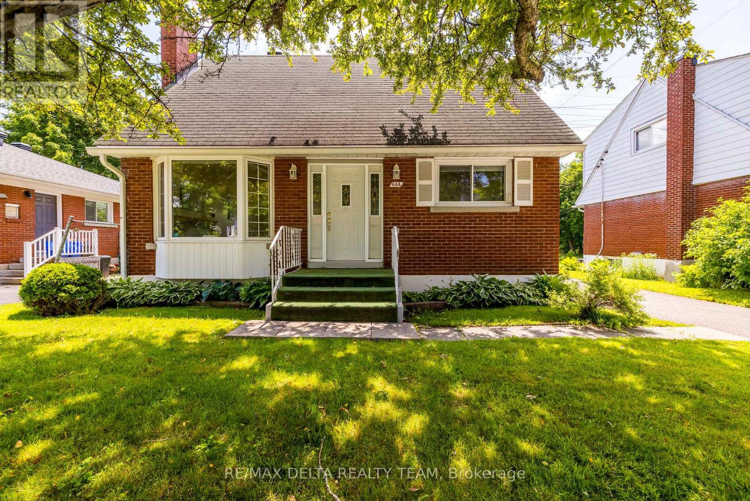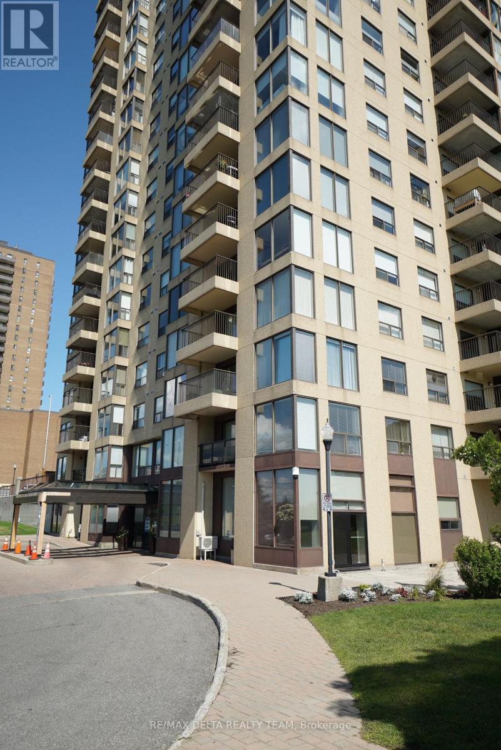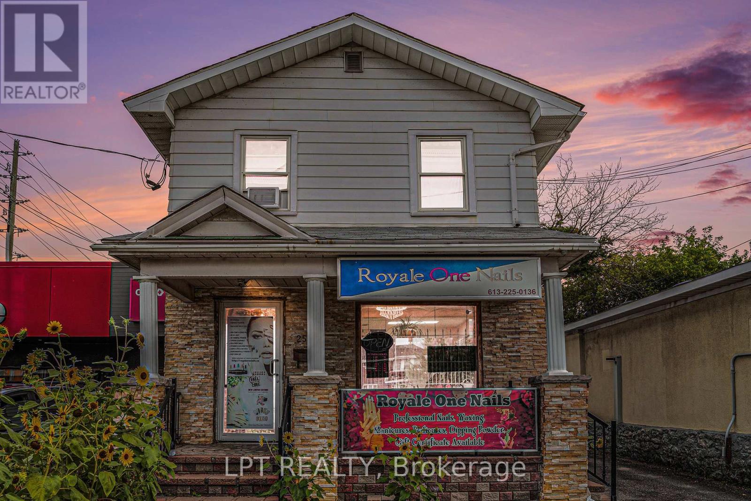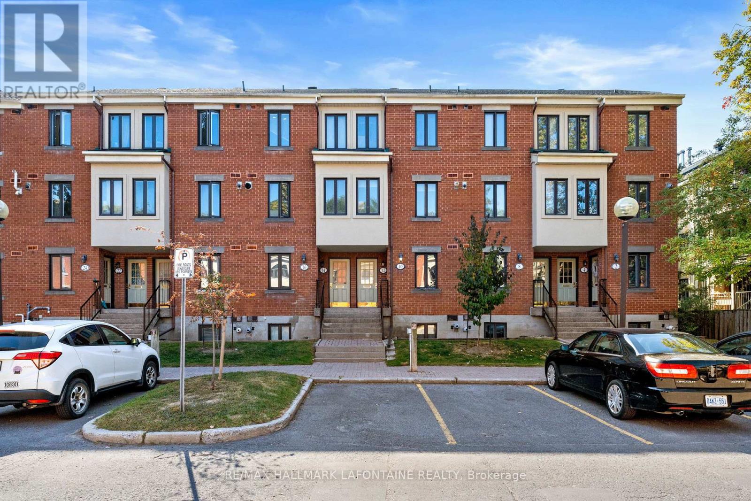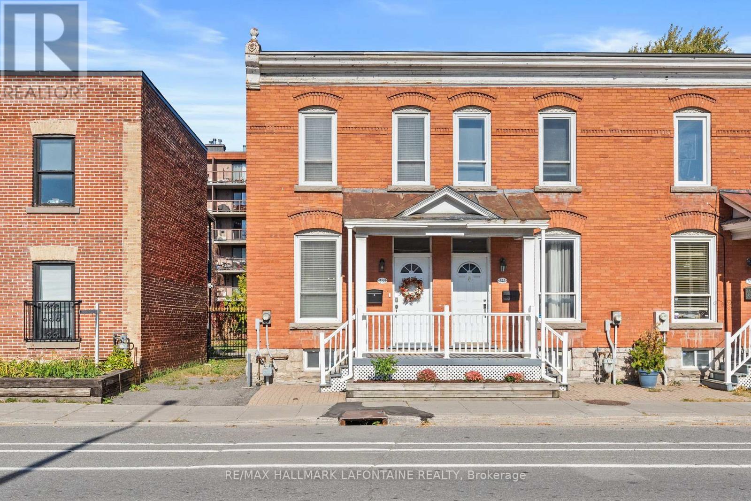- Houseful
- ON
- Ottawa
- Blossom Park
- 7 Maple Park Private
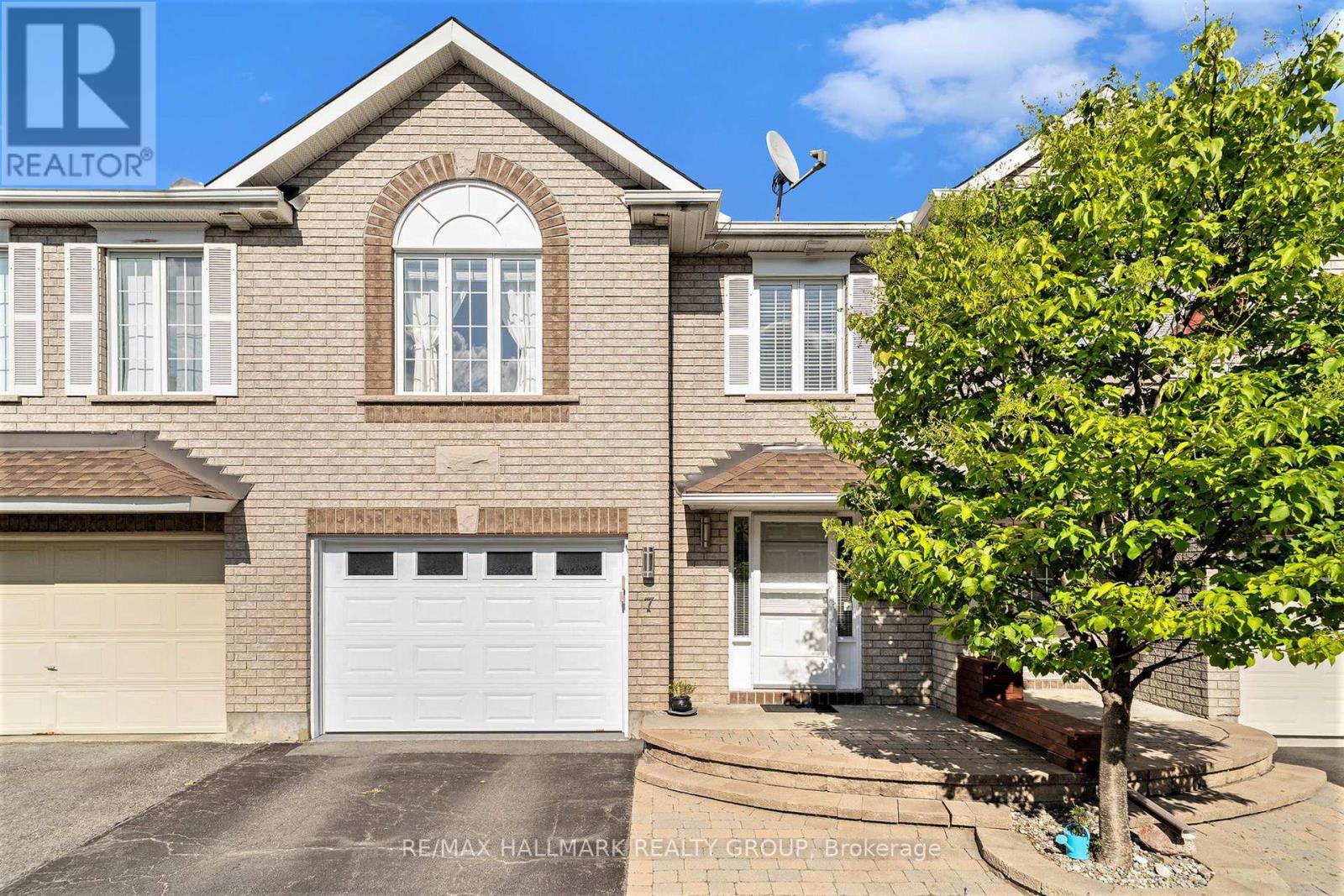
Highlights
Description
- Time on Houseful49 days
- Property typeSingle family
- Neighbourhood
- Median school Score
- Mortgage payment
This impeccably maintained executive townhome offers a rare combination of space, style, and smart design in a highly accessible location. With high ceilings, oversized windows, and a unique open-concept layout, the home is filled with natural light and perfect for modern living.The spacious front foyer welcomes you with mirrored closet doors and hardwood flooring that continues into the main living areas. The kitchen features quartz countertops, a slate tile backsplash, stainless steel appliances, ample cabinetry, and a breakfast bar ideal for casual dining. It opens to a bright and airy living/dining area complete with a cozy gas fireplace and striking architectural windows. A spacious main-level bedroom offers flexible use as a guest room, office, or multigenerational space, and is paired with a full bathroom featuring a cheater door for added convenience. Upstairs, the private primary suite occupies the entire second level, offering a tranquil retreat with a full ensuite and generous closet space. The fully finished lower level extends the homes versatility, with a large recreation room, oversized windows, a wet bar (with potential to upgrade to a kitchenette), a full bathroom, and a large third bedroom making it ideal for a nanny or in-law suite, teen retreat, or extended guest stays. The rear deck provides a quiet space for outdoor enjoyment, while the front of the home showcases beautiful interlock and low-maintenance landscaping for excellent curb appeal. Located in a well-managed community with a $135/month road maintenance fee, this home is close to major highways, South Keys shopping, Conroy Pit, parks, schools, and public transit. Truly move-in ready with flexible living options to suit a variety of lifestyles. (id:63267)
Home overview
- Cooling Central air conditioning
- Heat source Natural gas
- Heat type Forced air
- Sewer/ septic Sanitary sewer
- # total stories 2
- # parking spaces 2
- Has garage (y/n) Yes
- # full baths 3
- # total bathrooms 3.0
- # of above grade bedrooms 3
- Subdivision 2608 - upper hunt club
- Lot size (acres) 0.0
- Listing # X12372751
- Property sub type Single family residence
- Status Active
- Primary bedroom 4.26m X 3.55m
Level: 2nd - Bathroom 3.04m X 1.82m
Level: 2nd - Bathroom 3.3m X 1.42m
Level: Lower - 3rd bedroom 3.04m X 3.04m
Level: Lower - Utility 4.29m X 1.99m
Level: Lower - Family room 6.7m X 3.04m
Level: Lower - Foyer 2.25m X 2.93m
Level: Main - Bathroom 2.25m X 2.33m
Level: Main - Living room 3.65m X 3.55m
Level: Main - Kitchen 3.35m X 2.33m
Level: Main - Dining room 3.35m X 2.84m
Level: Main - 2nd bedroom 4.26m X 3.55m
Level: Main
- Listing source url Https://www.realtor.ca/real-estate/28796114/7-maple-park-private-ottawa-2608-upper-hunt-club
- Listing type identifier Idx

$-1,813
/ Month

