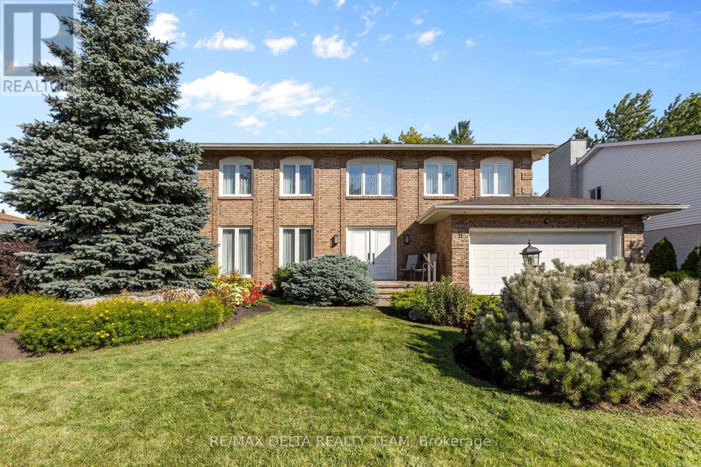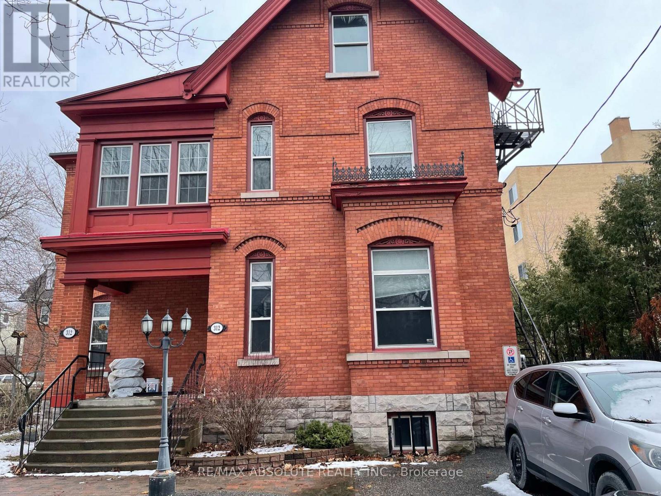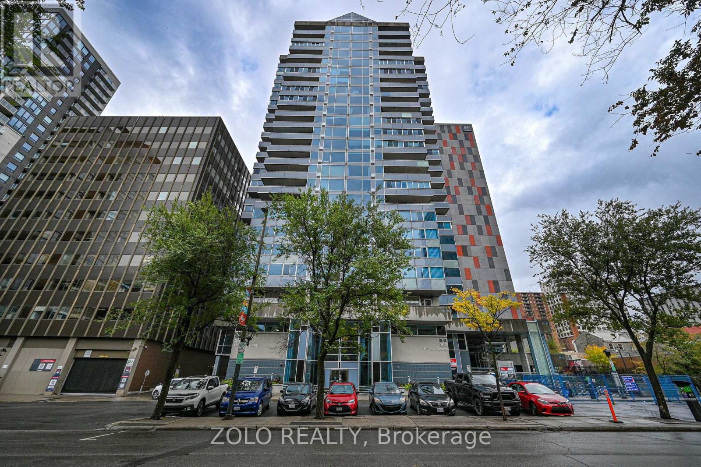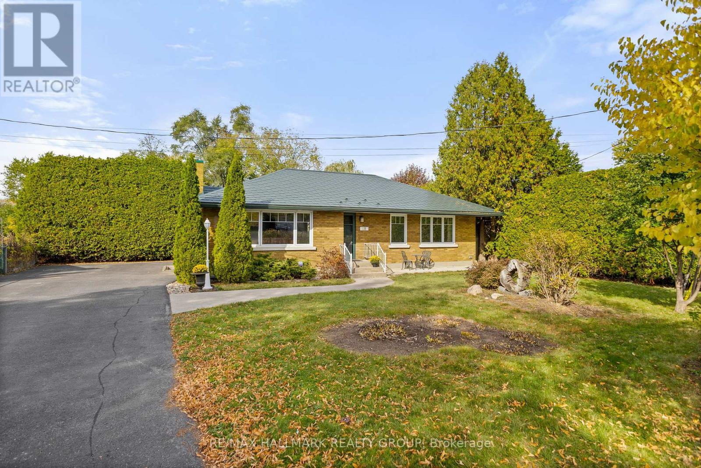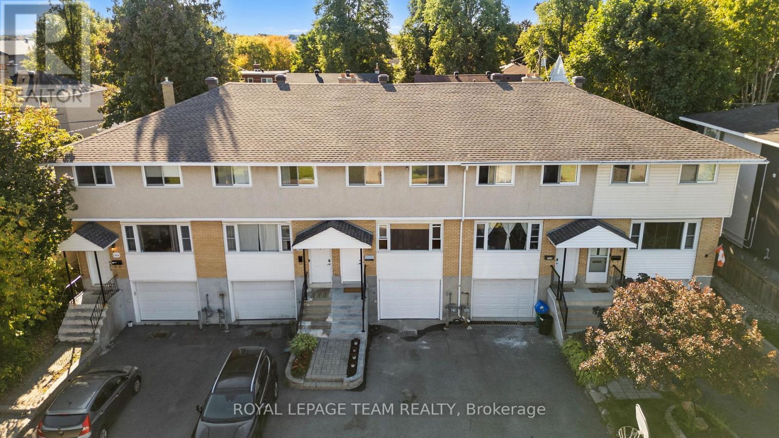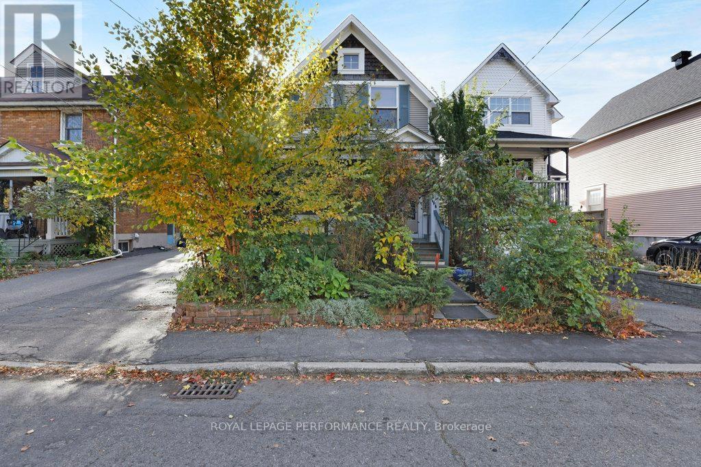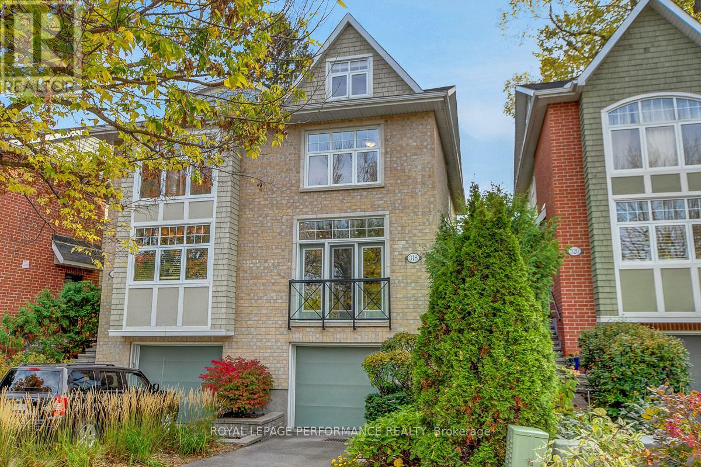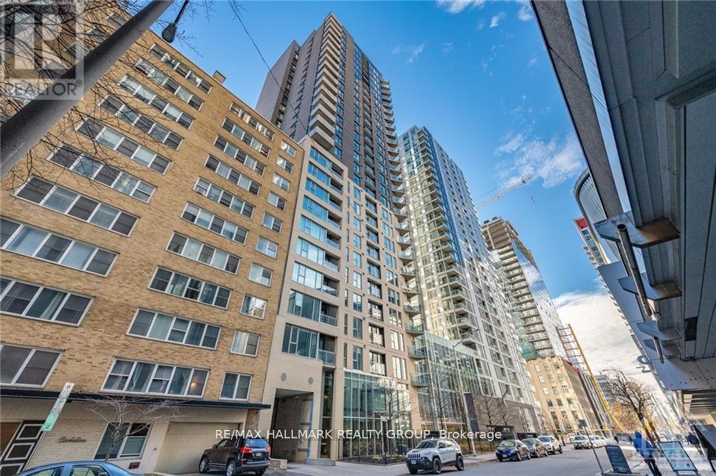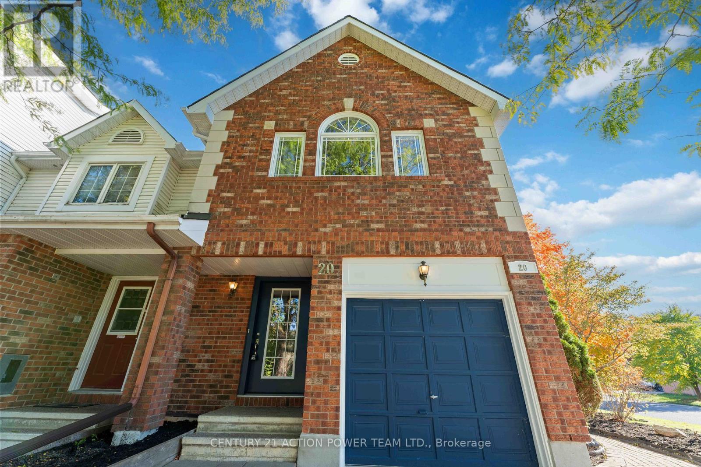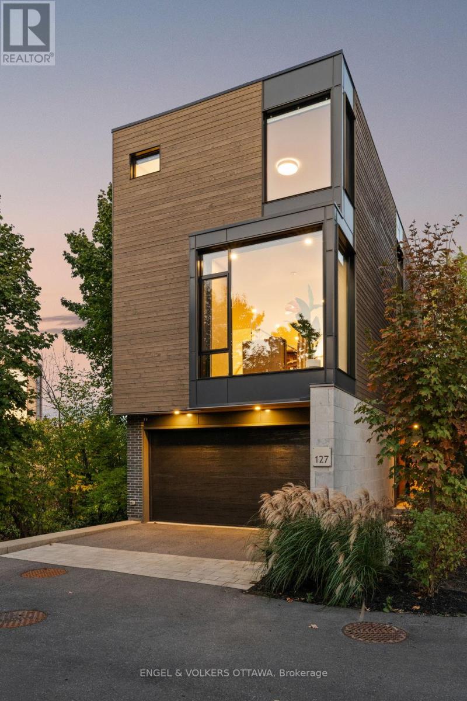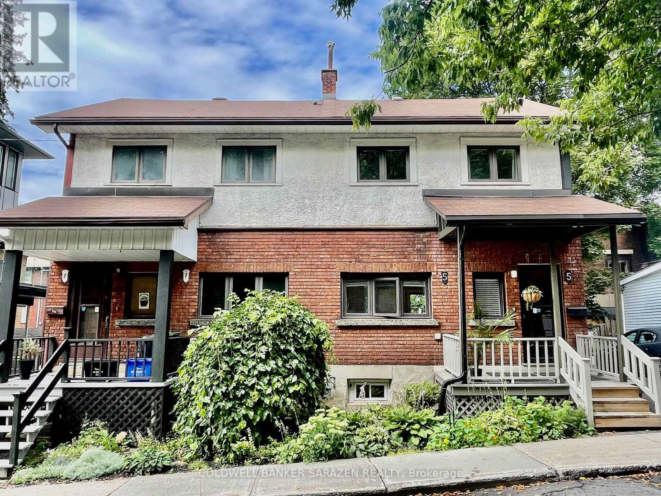- Houseful
- ON
- Ottawa
- Riverside Park
- 7 Ramsgate Private E
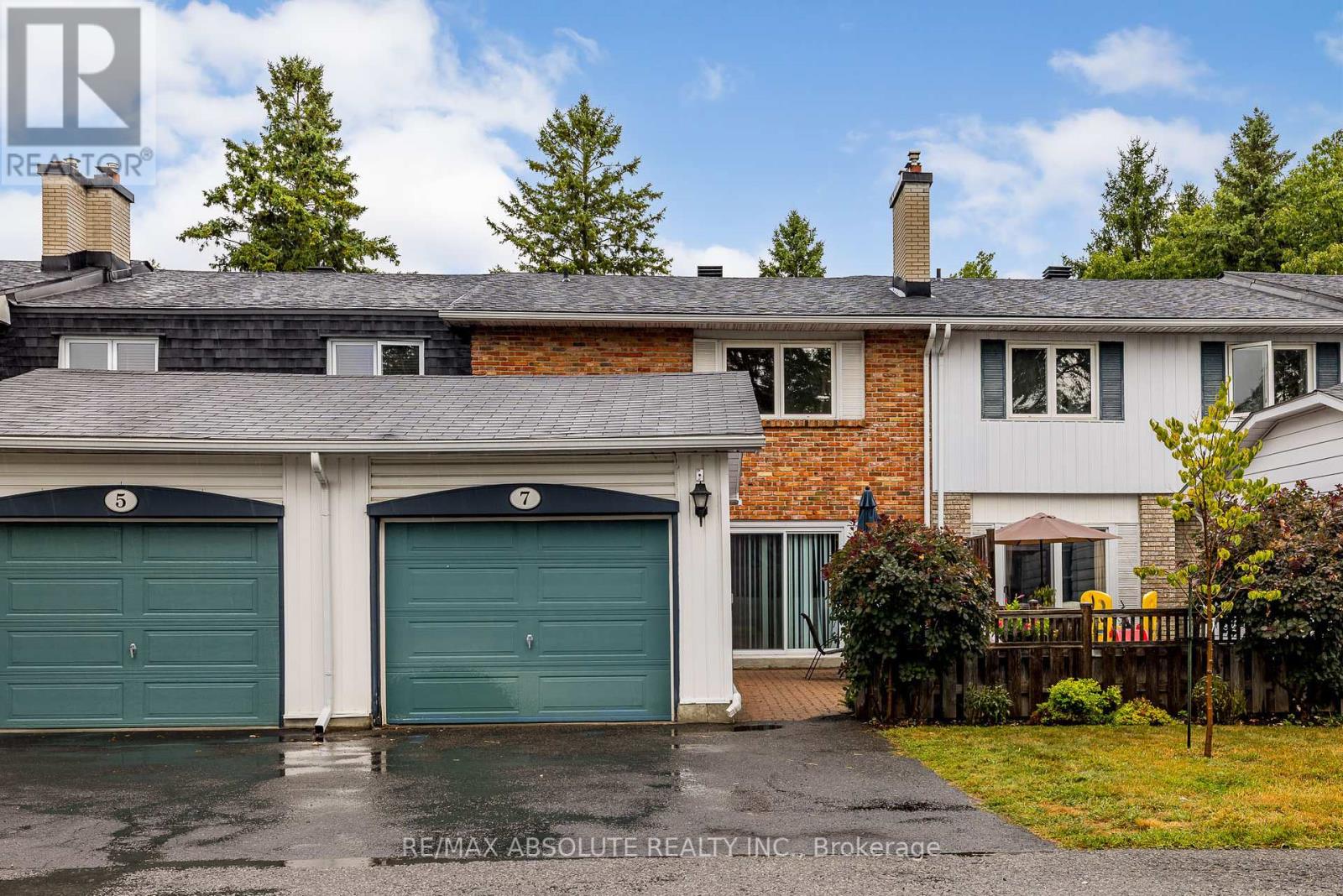
Highlights
Description
- Time on Housefulnew 7 days
- Property typeSingle family
- Neighbourhood
- Median school Score
- Mortgage payment
LOCATION!!! 3 bed, 3 bath townhome in beach-y Mooney's Bay! Bird's Eye Birch HARDWOOD FLOORING with Cherry inlay throughout, including stairs. Main floor family room with gas fireplace, kitchen with eat-in area and PANTRY, large living room/dining room which leads out to an enchanting 'green' space. FRONT HALL WALK-IN CLOSET!!! 3 formidable bedrooms - primary with ensuite and dressing area with built-in make-up vanity. South facing courtyard, perfect for BBQ's, sunbathing and family dinners! Finished basement with workshop, laundry area, office and guest bed. Newer roof and windows (condo corp) and a BEAUTIFUL outdoor pool, with lifeguard! Condo fees include: monthly events such as outdoor movie nights, pumpkin carving, winterlude, Easter egg hunt, BBQ pool parties and more. Walk to the O-TRAIN and Mooney's Bay Beach!!! Walk to shops, eateries and amenities with more to come! NO CONVEYANCE OF OFFERS PRIOR TO 4PM OCTOBER 22nd, 2025. Offers will be presented at 5pm. (id:63267)
Home overview
- Cooling Central air conditioning
- Heat source Natural gas
- Heat type Forced air
- Has pool (y/n) Yes
- # total stories 2
- # parking spaces 3
- Has garage (y/n) Yes
- # full baths 2
- # half baths 1
- # total bathrooms 3.0
- # of above grade bedrooms 3
- Has fireplace (y/n) Yes
- Community features Pet restrictions
- Subdivision 4604 - mooneys bay/riverside park
- Lot size (acres) 0.0
- Listing # X12459742
- Property sub type Single family residence
- Status Active
- 2nd bedroom 3.531m X 4.877m
Level: 2nd - Primary bedroom 4.216m X 3.48m
Level: 2nd - Bedroom 3.251m X 4.877m
Level: 2nd - Laundry 4.216m X 3.48m
Level: Basement - Workshop 3.302m X 4.572m
Level: Basement - Office 3.454m X 2.997m
Level: Basement - Family room 4.572m X 4.699m
Level: Ground - Dining room 3.353m X 2.134m
Level: Ground - Living room 3.353m X 3.353m
Level: Ground - Kitchen 3.353m X 3.353m
Level: Ground
- Listing source url Https://www.realtor.ca/real-estate/28984044/7-ramsgate-private-e-ottawa-4604-mooneys-bayriverside-park
- Listing type identifier Idx

$-408
/ Month

