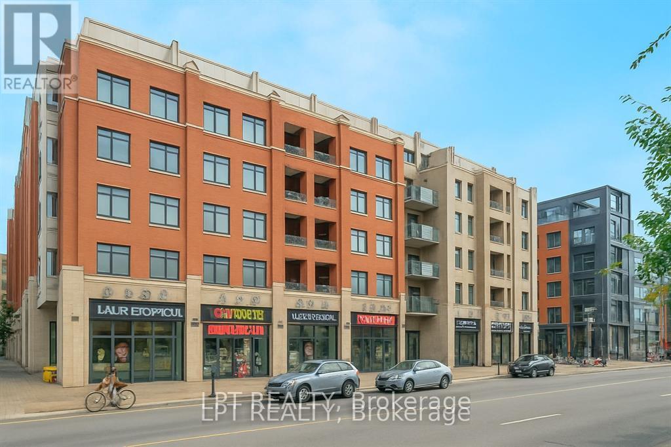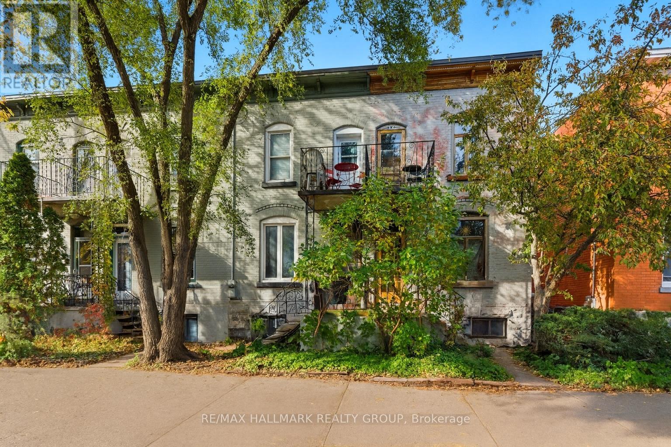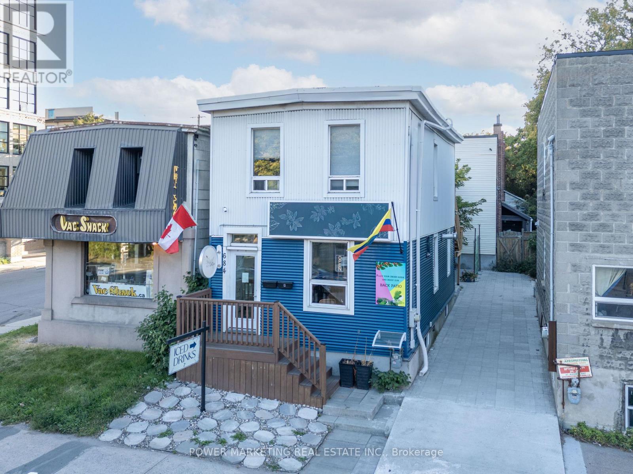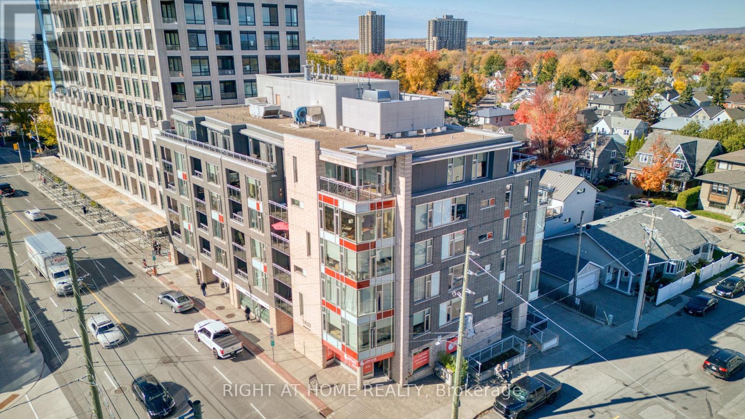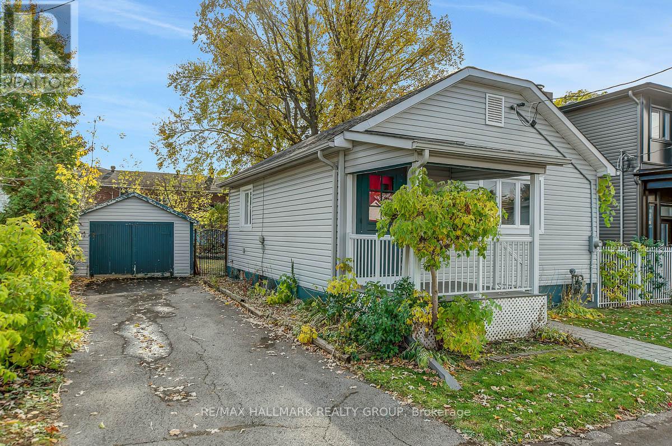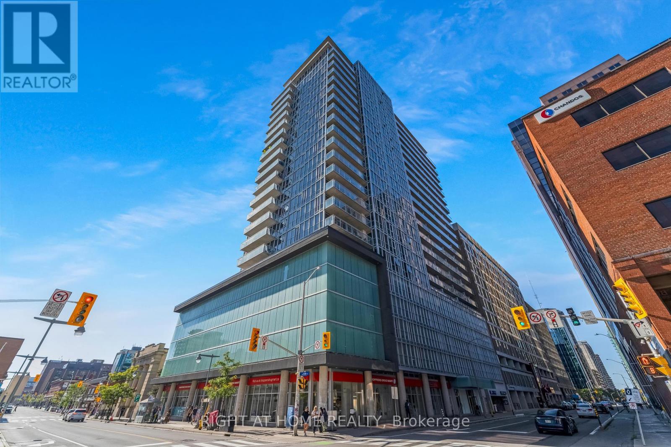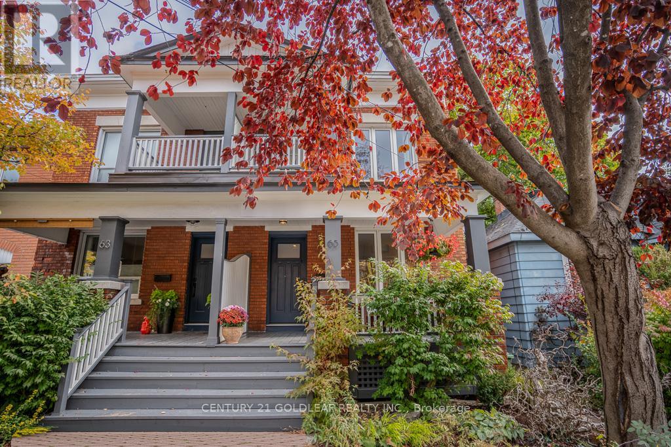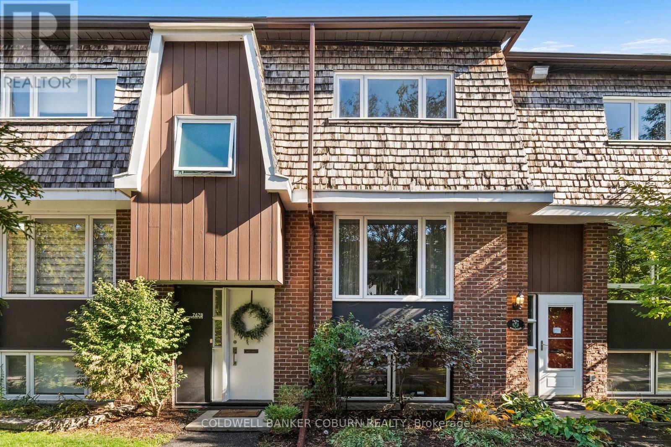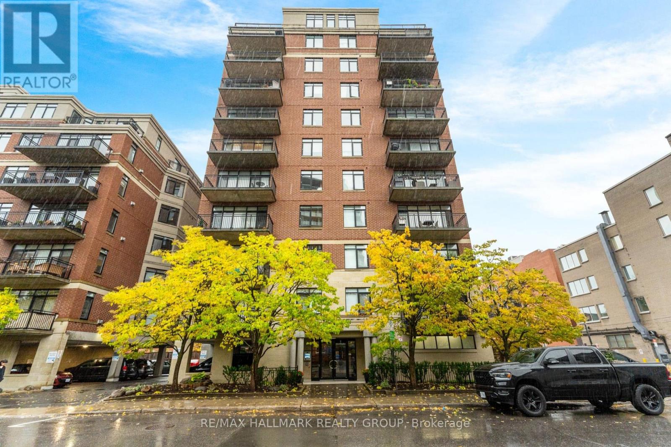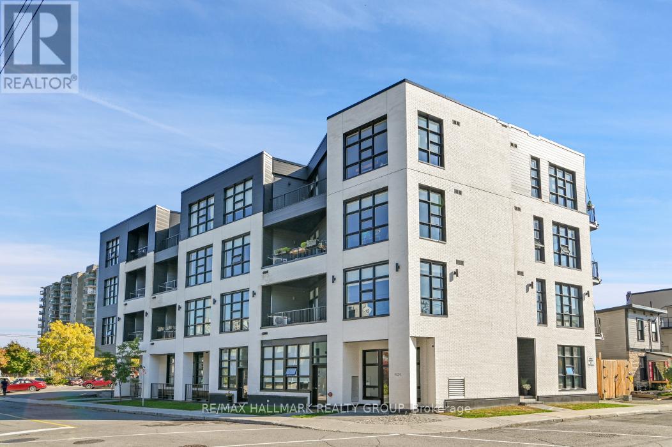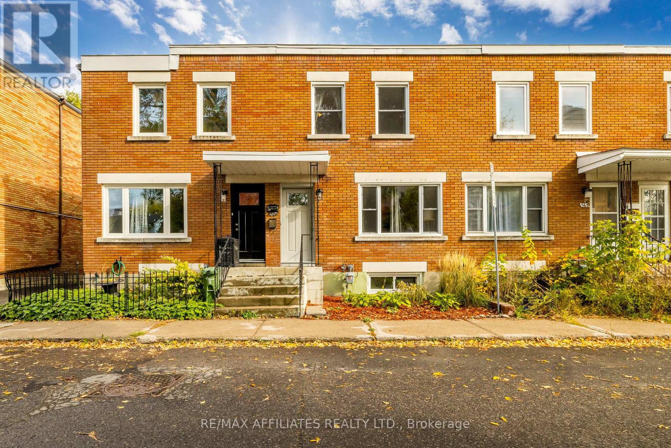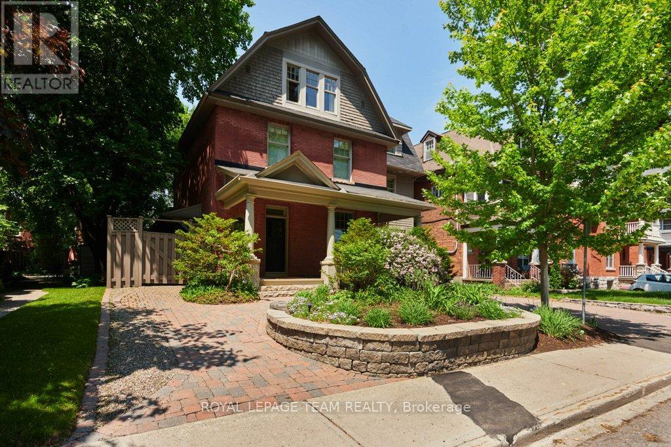
Highlights
Description
- Time on Houseful23 days
- Property typeSingle family
- Neighbourhood
- Median school Score
- Mortgage payment
Situated just steps from the scenic Rideau Canal, this exceptional 5-bedroom, 4-bathroom home offers the perfect blend of luxury, comfort, and urban convenience. Spanning three levels, the homes crown jewel is the third-floor master suite, featuring a spacious layout, spa-inspired ensuite, secondary seating room/gym, and ample closet space, an ideal private retreat with treetop canal views.The main floor flows effortlessly from a gourmet kitchen into open living and dining areas, ideal for entertaining or family life. The beautifully landscaped rear yard is a true outdoor oasis, complete with a hot tub, mature greenery, and space for dining or relaxing, perfect for year-round enjoyment. With four surface parking spaces, you'll have room for family and guests in a neighborhood where parking is a true luxury. The lower level offers standout features, including an insulated wine cellar and a theatre-like media room, perfect for movie nights, sports events, or entertaining on a grand scale.This home offers not just space, but lifestyle ideal for families, professionals, or anyone looking to enjoy the vibrant canal-side community. With direct access to bike paths, skating, parks, and Ottawa's downtown core, this is refined urban living at its best. Move in and make it your own. (id:63267)
Home overview
- Cooling Central air conditioning, air exchanger
- Heat source Natural gas
- Heat type Radiant heat
- Sewer/ septic Sanitary sewer
- # total stories 3
- # parking spaces 4
- # full baths 3
- # half baths 1
- # total bathrooms 4.0
- # of above grade bedrooms 5
- Has fireplace (y/n) Yes
- Subdivision 4402 - glebe
- Lot desc Landscaped, lawn sprinkler
- Lot size (acres) 0.0
- Listing # X12436128
- Property sub type Single family residence
- Status Active
- Bathroom 2.67m X 3.03m
Level: 2nd - 3rd bedroom 4.17m X 3.07m
Level: 2nd - 4th bedroom 5.39m X 3.06m
Level: 2nd - Laundry 3.04m X 2.74m
Level: 2nd - Bedroom 3.05m X 3.63m
Level: 2nd - 2nd bedroom 3.03m X 3.63m
Level: 2nd - Utility 2.12m X 1.25m
Level: 3rd - Den 6.59m X 3.74m
Level: 3rd - Primary bedroom 4.3m X 6.31m
Level: 3rd - Bathroom 3.99m X 2.73m
Level: 3rd - Other 2.95m X 1.42m
Level: Basement - Other 2.26m X 4.44m
Level: Basement - Bathroom 1.5m X 3.14m
Level: Basement - Utility 3.09m X 1.21m
Level: Basement - Recreational room / games room 3.44m X 5.53m
Level: Basement - Utility 1.93m X 1.89m
Level: Basement - Other 3.11m X 3.66m
Level: Basement - Other 1.52m X 1.98m
Level: Basement - Living room 4.71m X 4.2m
Level: Main - Foyer 5.21m X 2.53m
Level: Main
- Listing source url Https://www.realtor.ca/real-estate/28932803/7-second-avenue-ottawa-4402-glebe
- Listing type identifier Idx

$-8,264
/ Month

