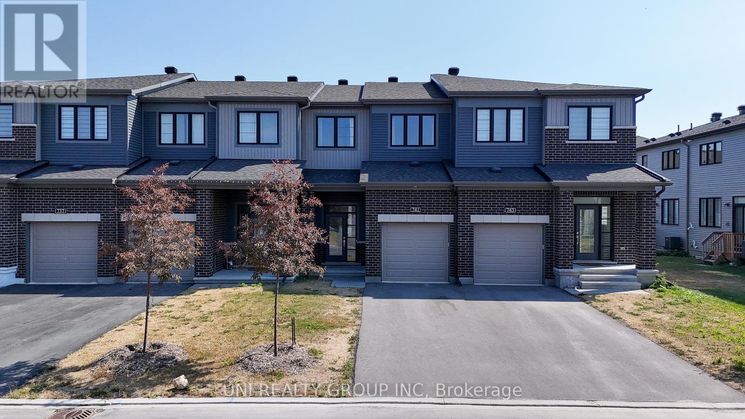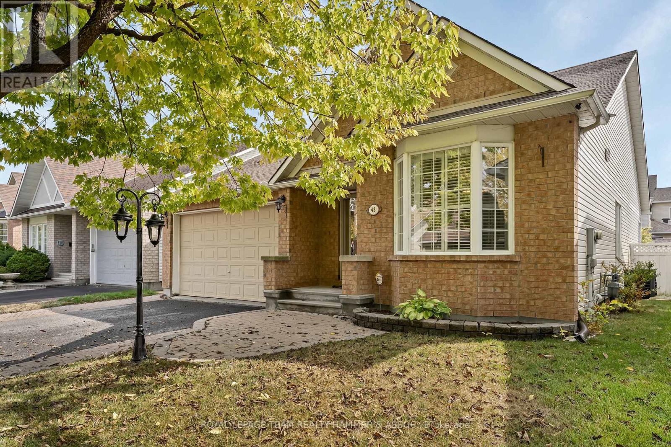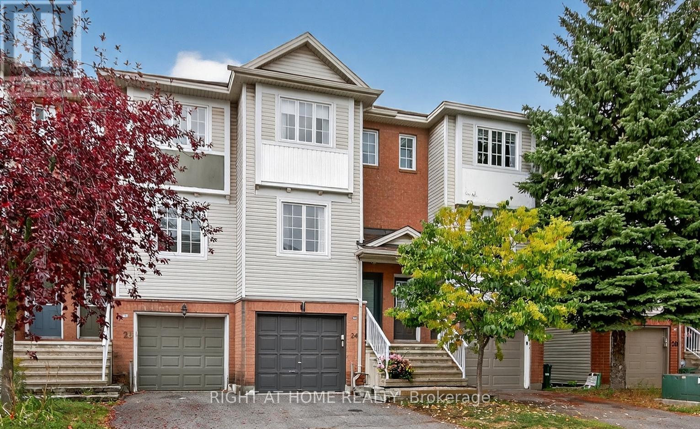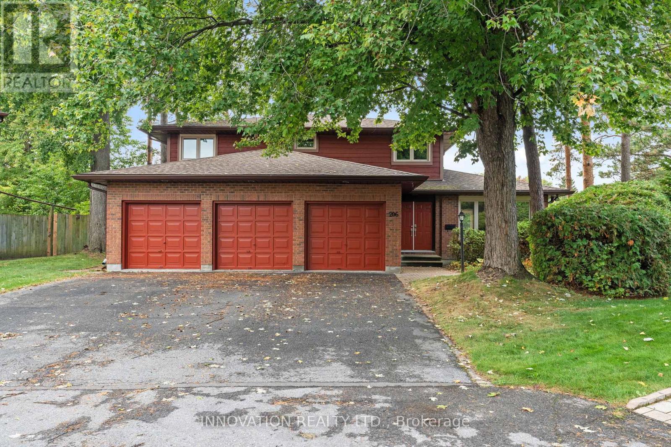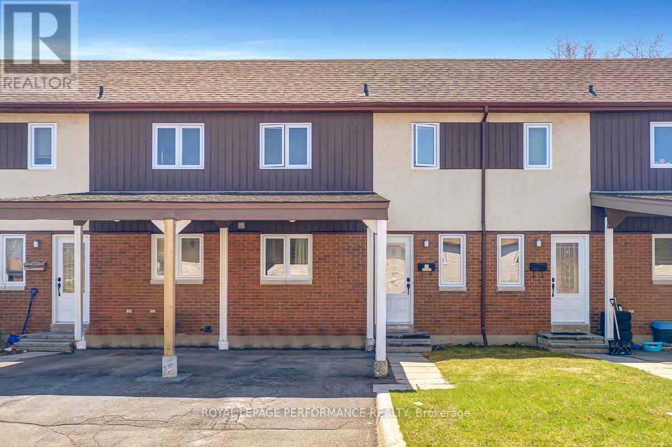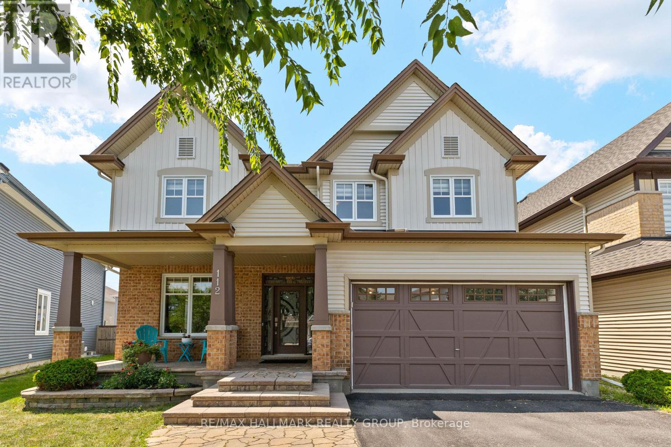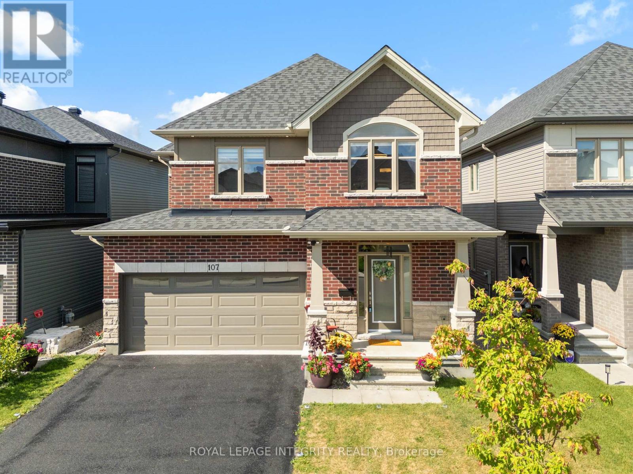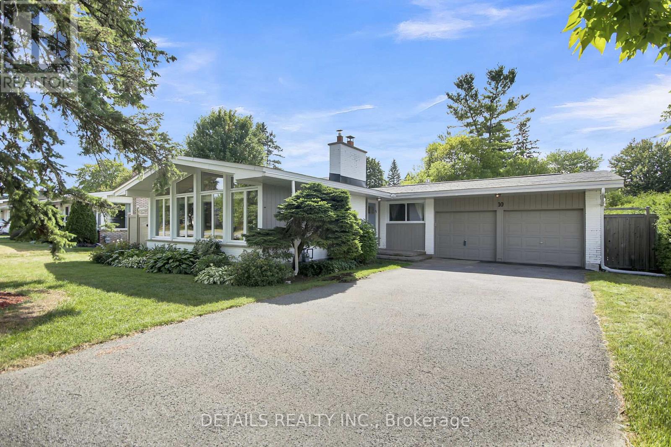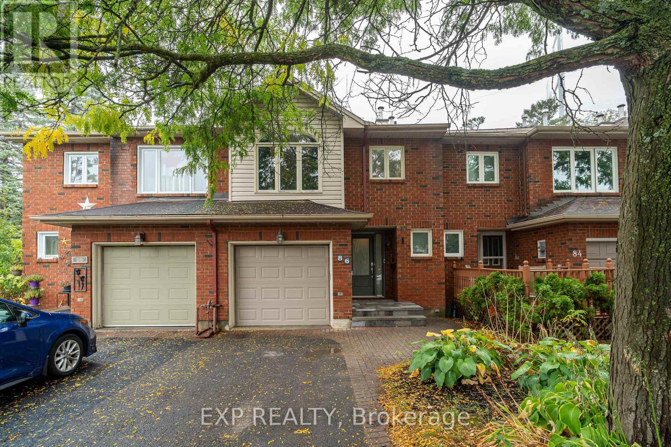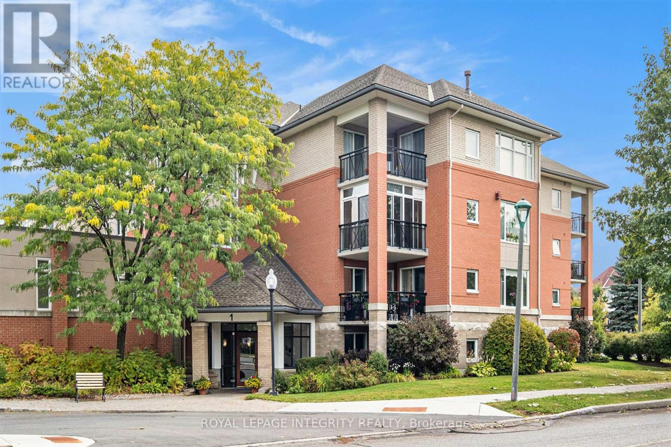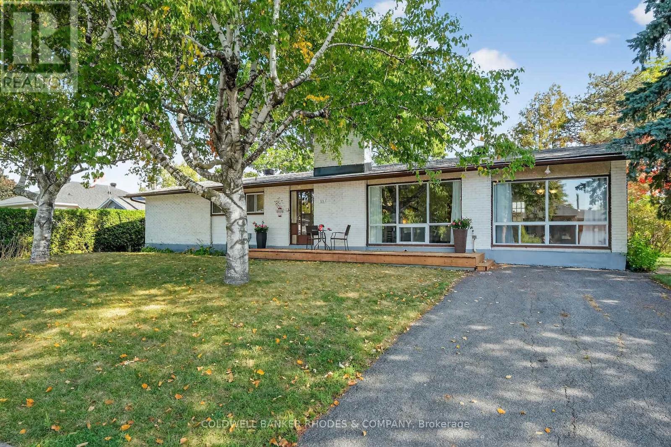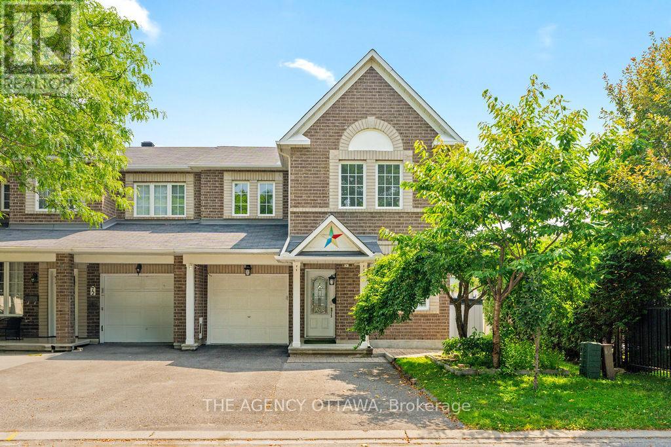
Highlights
Description
- Time on Houseful15 days
- Property typeSingle family
- Neighbourhood
- Median school Score
- Mortgage payment
Welcome to 70 Appledale Drive, a beautifully renovated end-unit townhome in the heart of Barrhaven, just five minutes from Marketplace. This meticulously redesigned home offers approximately 2,000 sq.ft. of stylish living space, featuring a modern kitchen with sleek quartz countertops, generous cabinetry, and stainless steel appliances, along with renovated bathrooms and new flooring throughout. The fully finished basement provides incredible versatility with a spacious rec room, second kitchen, laundry area, and ample storage ideal for extended family or guests. Enjoy a private, low-maintenance backyard with artificial grass, a deck, and mature plum, cherry, and apple trees a rare urban oasis. Additional highlights include California shutters, a leased HVAC system (2015), kitchen roof (2020), and full roof (2014). The main level boasts an open-concept layout perfect for entertaining, a den/home office (or potential fourth bedroom), and a convenient powder room, while upstairs offers a spacious primary suite with walk-in closet and ensuite, three additional bedrooms, and a full bathroom. All appliances are included. Steps from top-rated schools, parks, shopping, transit, and right across from Metro on Strandherd the perfect blend of comfort, style, and convenience awaits you here! (id:63267)
Home overview
- Cooling Central air conditioning
- Heat source Natural gas
- Heat type Forced air
- Sewer/ septic Sanitary sewer
- # total stories 2
- # parking spaces 3
- Has garage (y/n) Yes
- # full baths 2
- # half baths 1
- # total bathrooms 3.0
- # of above grade bedrooms 3
- Has fireplace (y/n) Yes
- Subdivision 7706 - barrhaven - longfields
- Lot desc Landscaped
- Lot size (acres) 0.0
- Listing # X12395047
- Property sub type Single family residence
- Status Active
- Bathroom 2.9m X 1.5m
Level: 2nd - 2nd bedroom 3.06m X 4.38m
Level: 2nd - Primary bedroom 5.6m X 4.6m
Level: 2nd - Bathroom 2.5m X 2.5m
Level: 2nd - Bedroom 4.1m X 3.7m
Level: 2nd - Kitchen 3m X 5.6m
Level: Main - Living room 4.1m X 5.8m
Level: Main - Foyer 2.8m X 3m
Level: Main - Dining room 2.5m X 3m
Level: Main
- Listing source url Https://www.realtor.ca/real-estate/28843839/70-appledale-drive-ottawa-7706-barrhaven-longfields
- Listing type identifier Idx

$-1,827
/ Month

