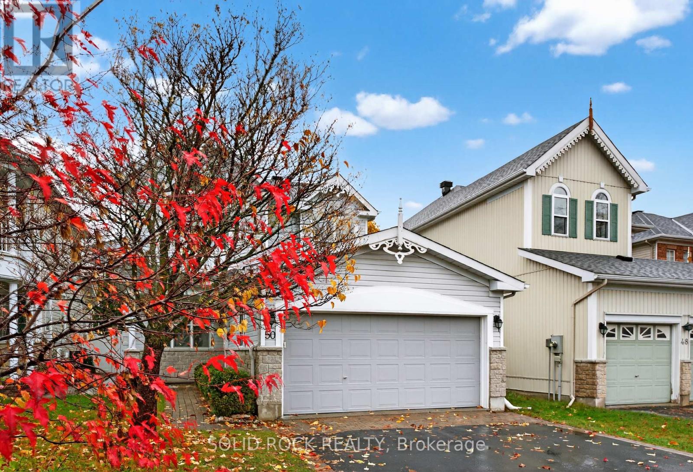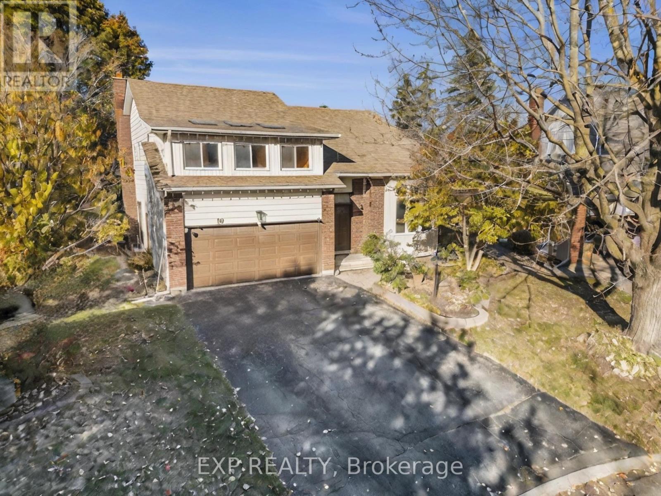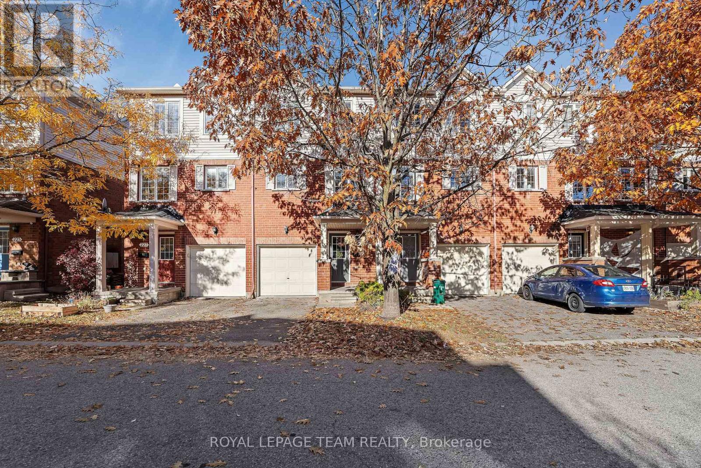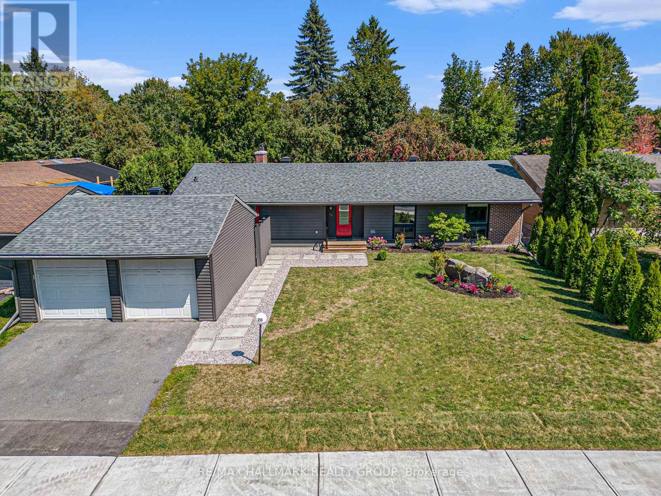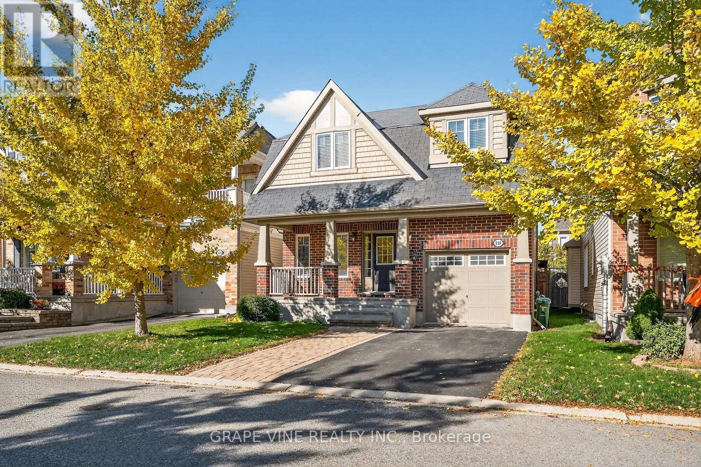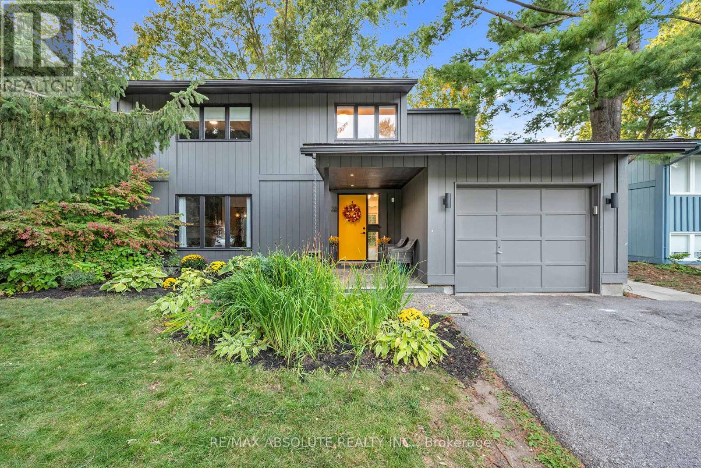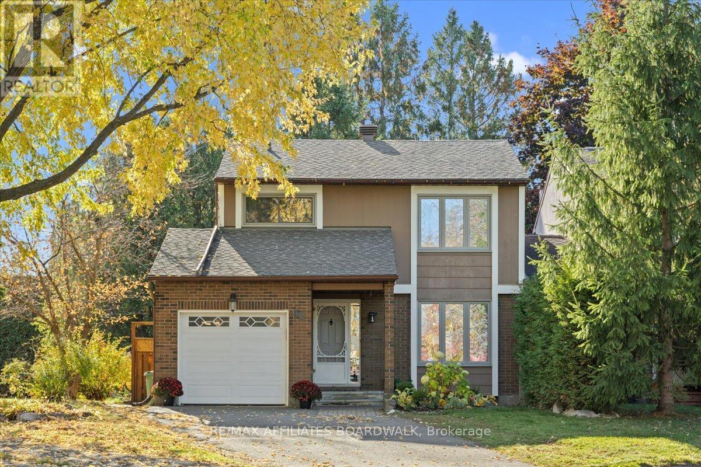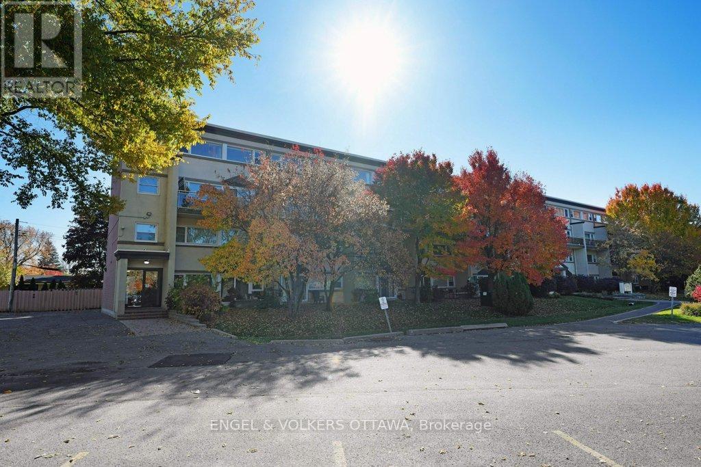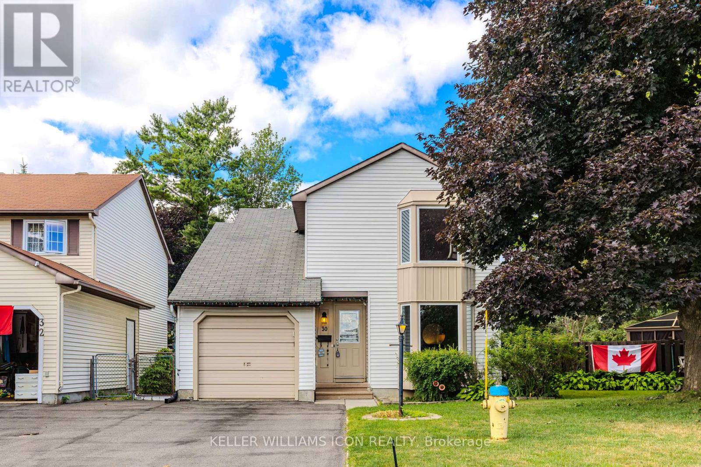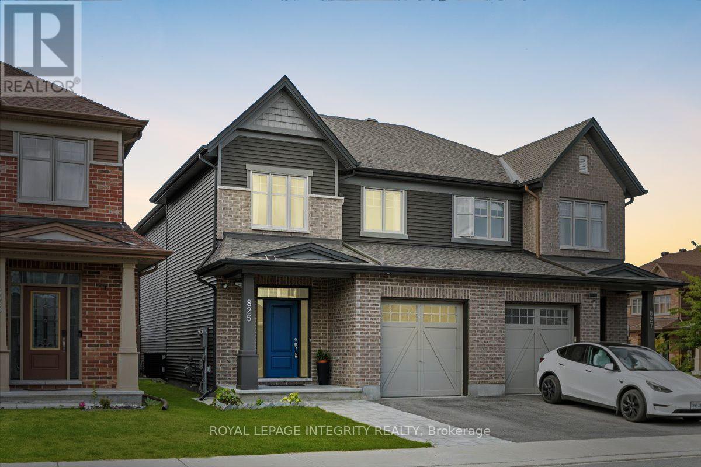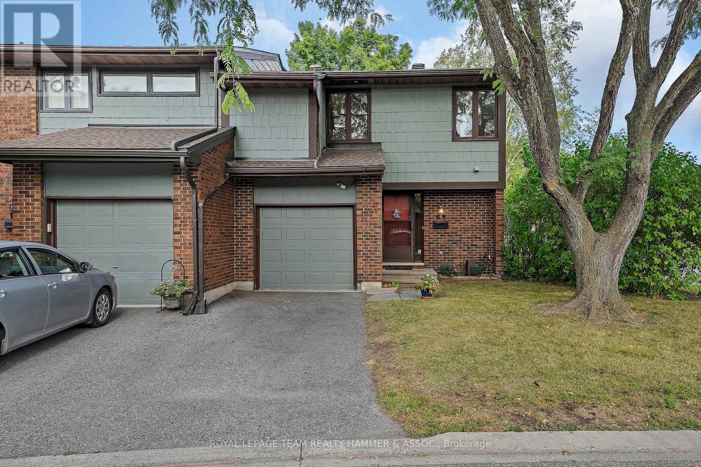- Houseful
- ON
- Ottawa
- Katimavik-Hazeldean
- 171 70 Edenvale Dr
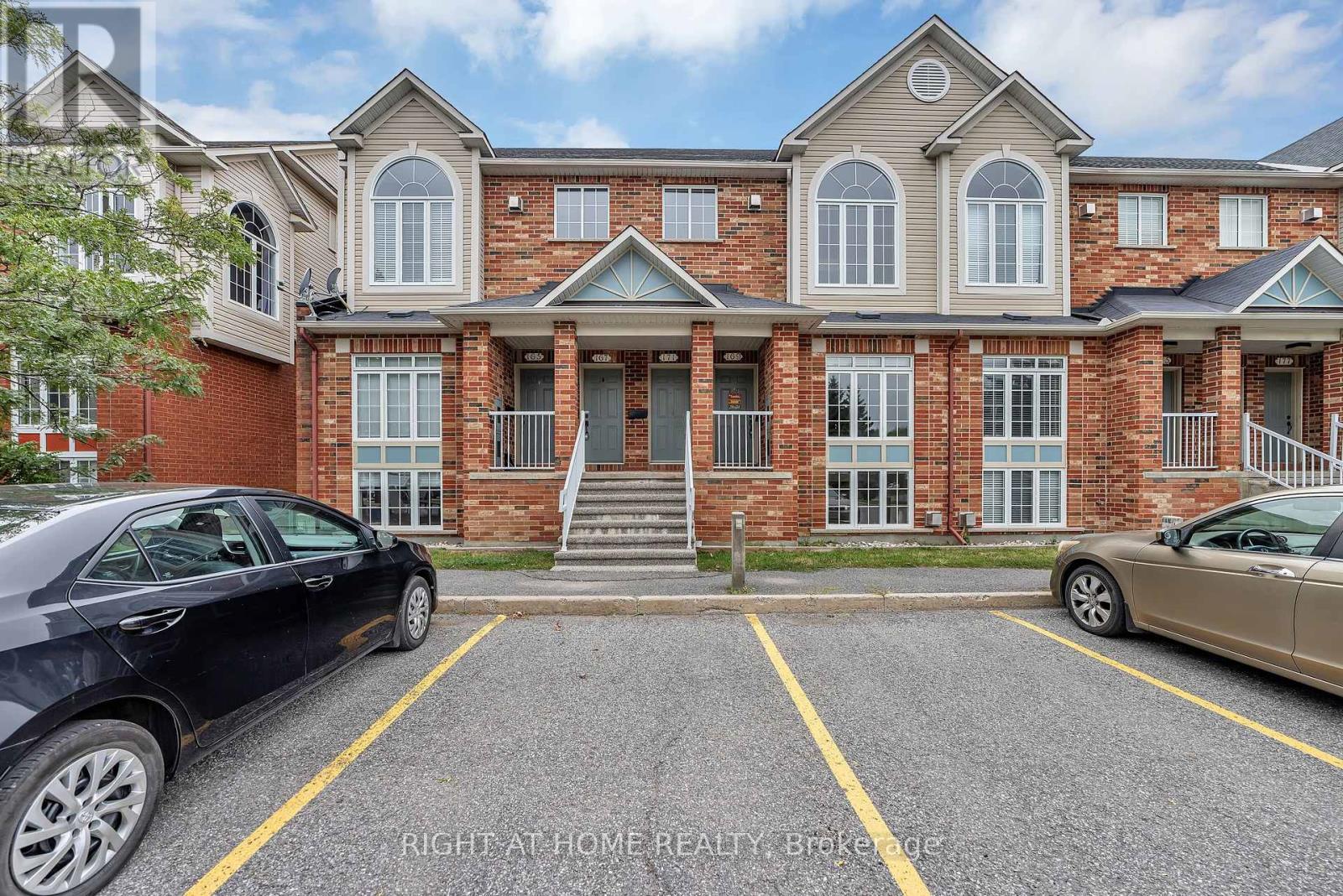
Highlights
Description
- Time on Houseful53 days
- Property typeSingle family
- Neighbourhood
- Median school Score
- Mortgage payment
OPEN HOUSE SUNDAY, NOVEMBER 2, 2:00 - 4:00 P.M. Sun-filled, executive-style 2 bed + loft condo townhome in the heart of Village Green, Beaverbrook. This stately home showcases a dramatic 2-storey living area with soaring windows, a cozy gas fireplace, high ceilings, and gleaming hardwood flooring throughout the main floor. The spacious eat-in kitchen features ample cabinetry, a moveable island, and access to a sunny balcony, recently updated with new appliances, plus a washer and dryer replaced just 2 years ago for added peace of mind. Upstairs, discover two generously sized bedrooms and a versatile loft/den overlooking the main floor, ideal for a home office or reading nook. The cheater ensuite offers a relaxing soaker tub and a walk-in closet. A second balcony and convenient front-door parking add to the appeal. Across the street, enjoy the community library, tennis courts, and green spaces. Everyday convenience is unmatched with quick access to transit, Highway 417, and Kanata Centrum. For active lifestyles, the nearby Richcraft Recreation Complex delivers pools, gyms, trails, and sports fields. Shopping, dining, and cultural events at the Kanata Playhouse are just minutes away, along with the city's thriving tech corridor. This executive home perfectly blends style, space, and location with thoughtful updates, move-in ready and waiting for you! (id:63267)
Home overview
- Cooling Central air conditioning
- Heat source Natural gas
- Heat type Forced air
- # total stories 2
- # parking spaces 1
- # full baths 1
- # half baths 1
- # total bathrooms 2.0
- # of above grade bedrooms 2
- Has fireplace (y/n) Yes
- Community features Pets allowed with restrictions
- Subdivision 9001 - kanata - beaverbrook
- Directions 2098822
- Lot size (acres) 0.0
- Listing # X12391547
- Property sub type Single family residence
- Status Active
- Primary bedroom 3.93m X 3.02m
Level: 2nd - Den 2.68m X 3.15m
Level: 2nd - 2nd bedroom 2.39m X 2.69m
Level: 2nd - Bathroom 2.66m X 1.5m
Level: 2nd - Other 1.93m X 1.95m
Level: 2nd - Living room 3.66m X 3.5m
Level: Main - Kitchen 4.9m X 3.6m
Level: Main - Dining room 3.66m X 3.4m
Level: Main
- Listing source url Https://www.realtor.ca/real-estate/28836020/171-70-edenvale-drive-ottawa-9001-kanata-beaverbrook
- Listing type identifier Idx

$-736
/ Month

