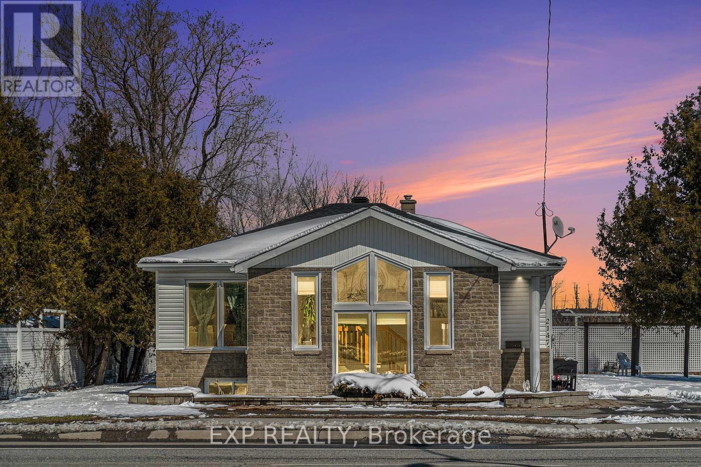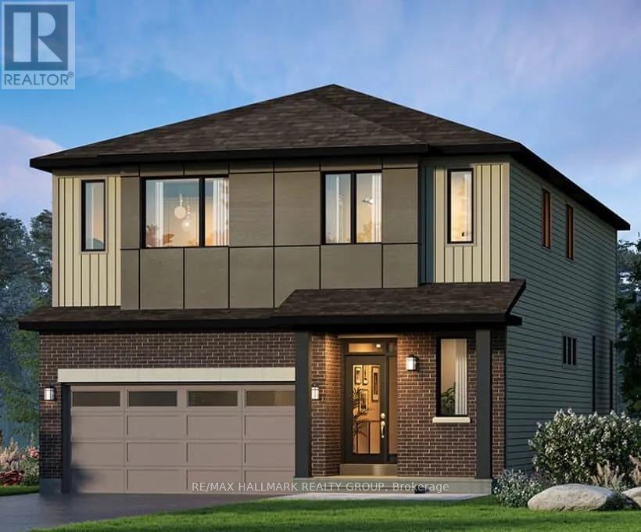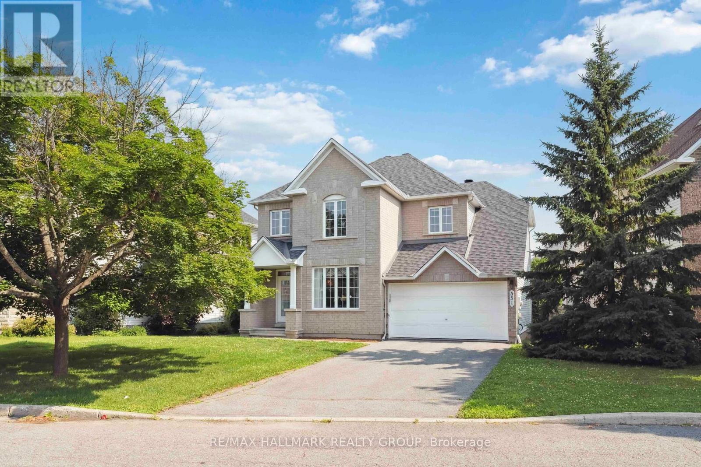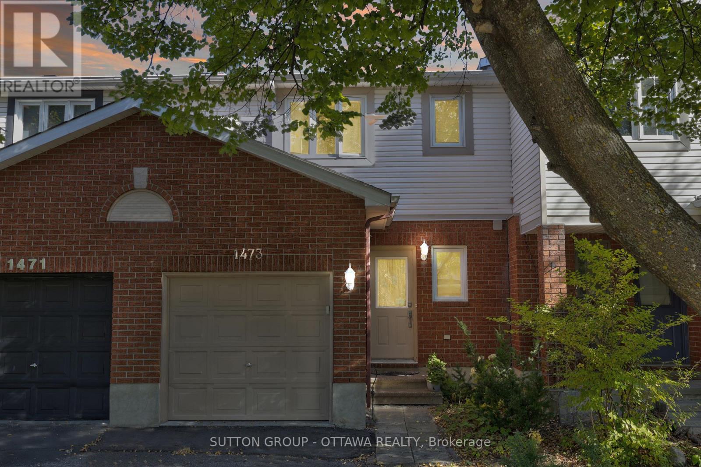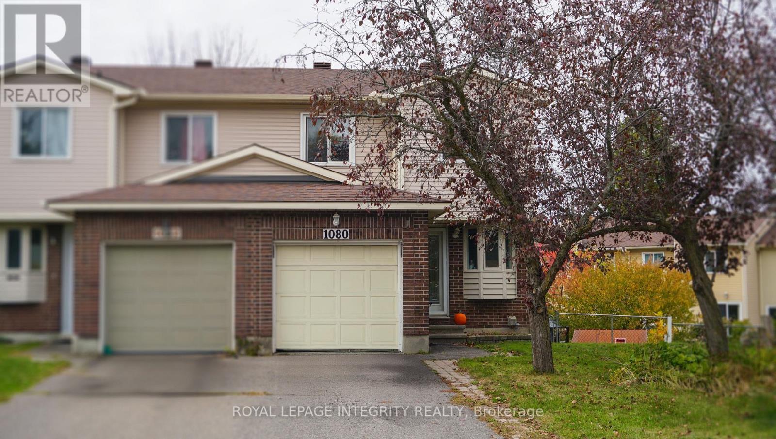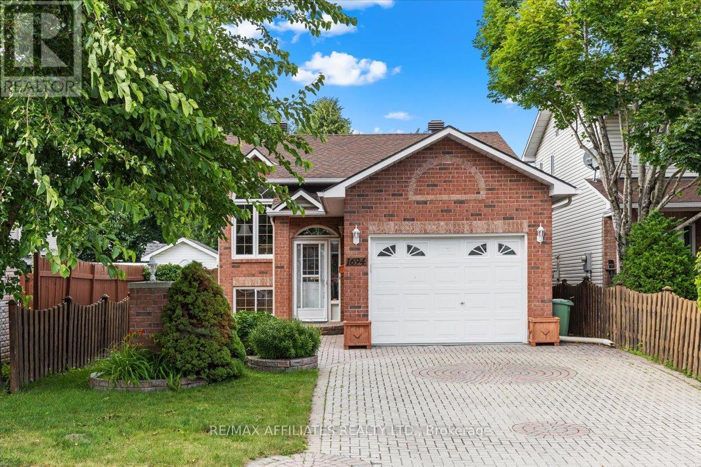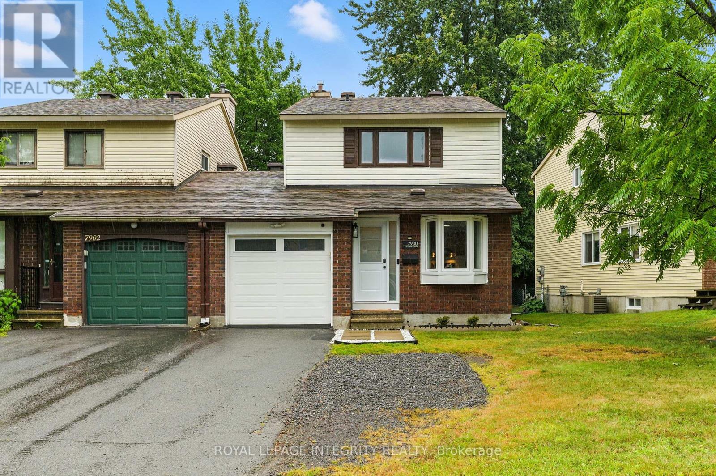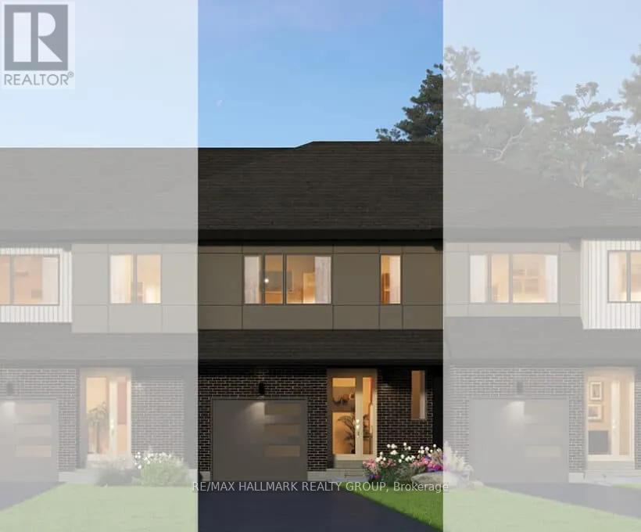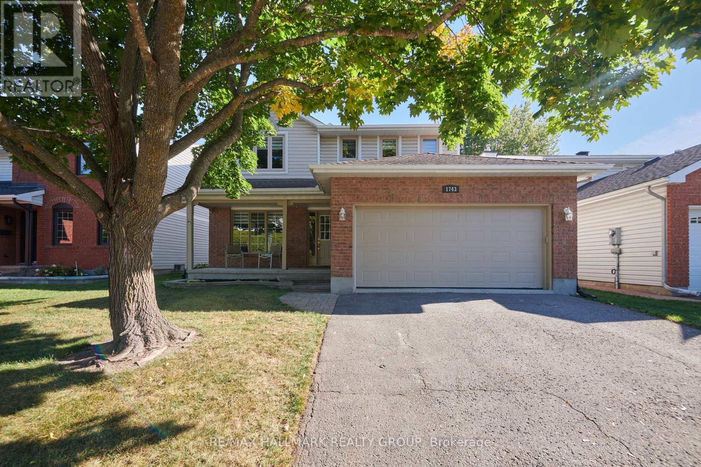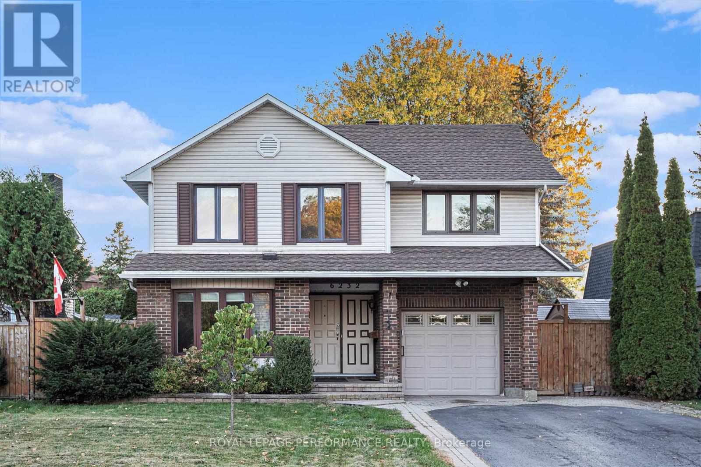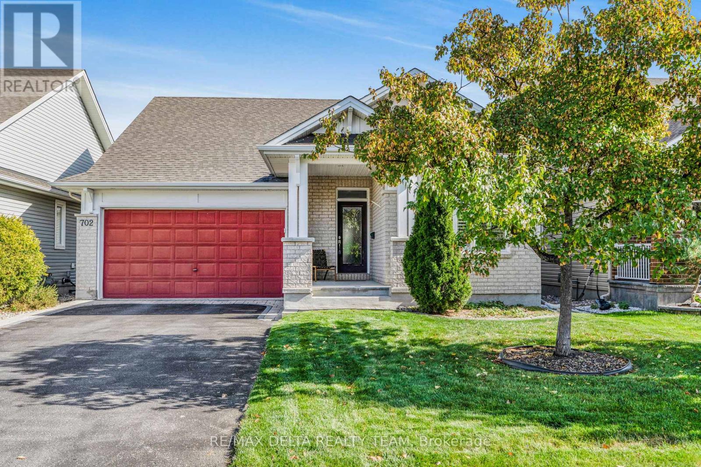
Highlights
Description
- Time on Housefulnew 8 hours
- Property typeSingle family
- StyleBungalow
- Neighbourhood
- Median school Score
- Mortgage payment
Welcome to this well-maintained bungalow that perfectly blends functionality and style. The main floor features an open-concept layout with a seamless flow between the living and dining areas an ideal space for both everyday living and entertaining guests. The kitchen, complete with a central island offering extra counter space and storage, flaunts sleek stainless steel appliances and a double sink. The spacious primary bedroom offers a walk-in closet and a full ensuite bathroom. A second bedroom ideal for guests, a home office, or growing families, and a convenient full bathroom complete this main level. The fully finished basement provides even more living space, with a generously sized recreational room, the home's third bedroom, and an additional ensuite bathroom! A dedicated utility room with laundry facilities completes the lower level. Step outside into a fully fenced backyard that offers the best of both worlds, a partially landscaped patio area perfect for hosting and relaxing, and a grassy section for kids or pets to play. The two thoughtfully planted apple trees add extra privacy to this backyard space! Annual fee of $415 for community center and outdoor pool. (id:63267)
Home overview
- Cooling Central air conditioning
- Heat source Natural gas
- Heat type Forced air
- Sewer/ septic Sanitary sewer
- # total stories 1
- # parking spaces 6
- Has garage (y/n) Yes
- # full baths 3
- # total bathrooms 3.0
- # of above grade bedrooms 3
- Has fireplace (y/n) Yes
- Subdivision 1117 - avalon west
- Directions 1403720
- Lot size (acres) 0.0
- Listing # X12462947
- Property sub type Single family residence
- Status Active
- Other 0.34m X 1.16m
Level: Basement - Utility 5.29m X 7.7m
Level: Basement - Recreational room / games room 6.79m X 7m
Level: Basement - 3rd bedroom 3.41m X 4.57m
Level: Basement - Other 2.53m X 1.6m
Level: Basement - Foyer 2.5m X 1.96m
Level: Main - Living room 5.29m X 2.99m
Level: Main - Primary bedroom 4.91m X 4.55m
Level: Main - Other 1.98m X 2.28m
Level: Main - 2nd bedroom 3.03m X 3.1m
Level: Main - Kitchen 5.29m X 3.91m
Level: Main - Dining room 5.29m X 3.04m
Level: Main
- Listing source url Https://www.realtor.ca/real-estate/28990708/702-cabris-crescent-ottawa-1117-avalon-west
- Listing type identifier Idx

$-1,798
/ Month

