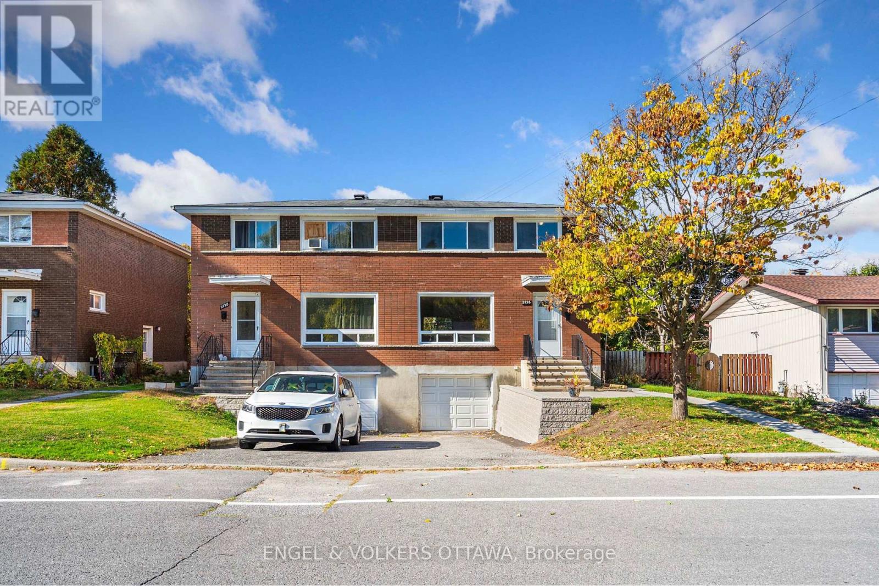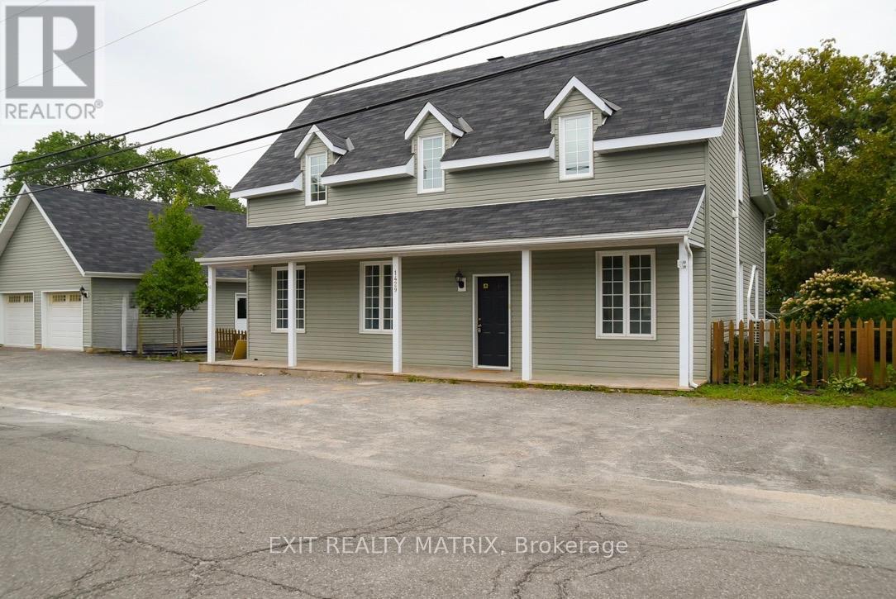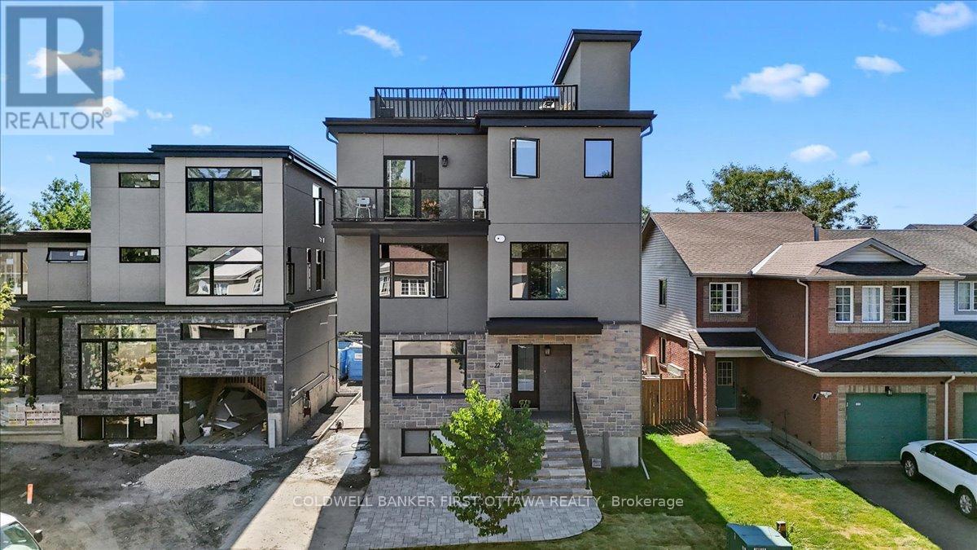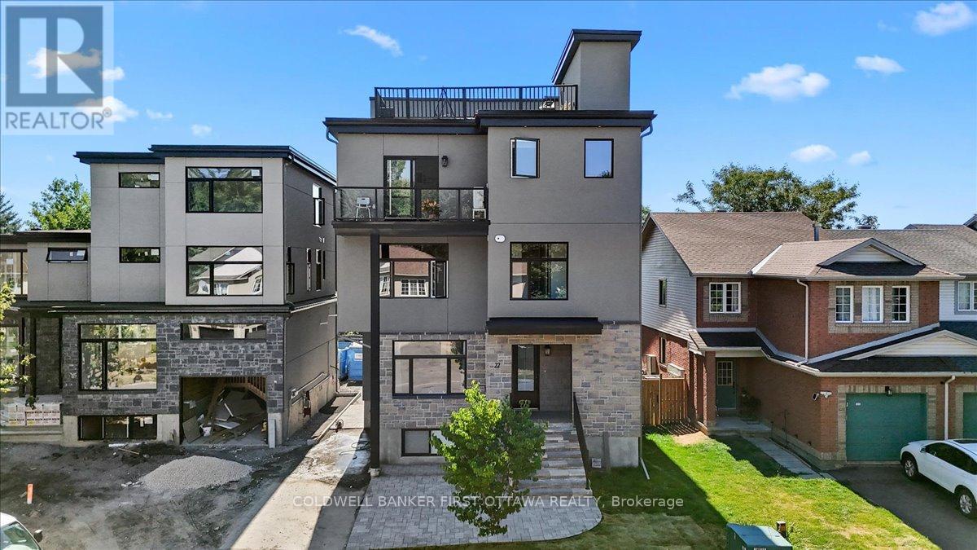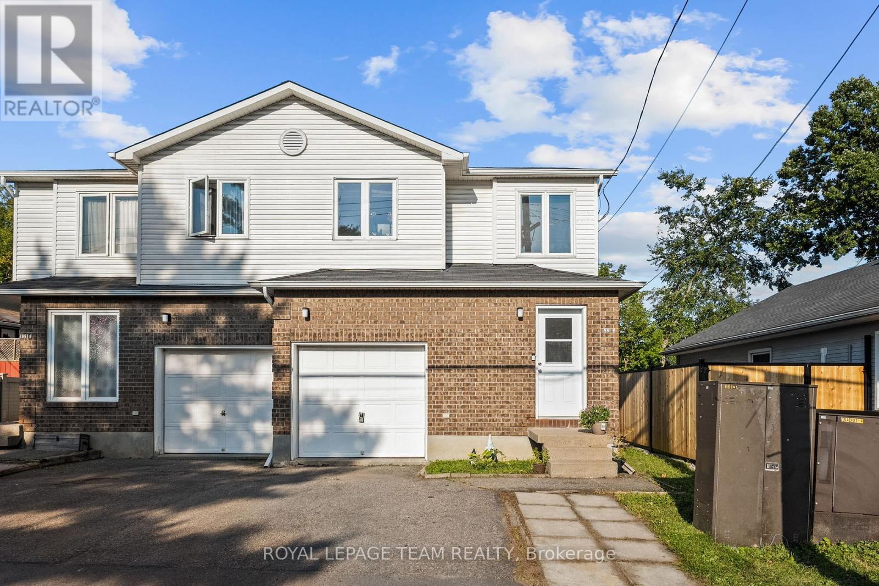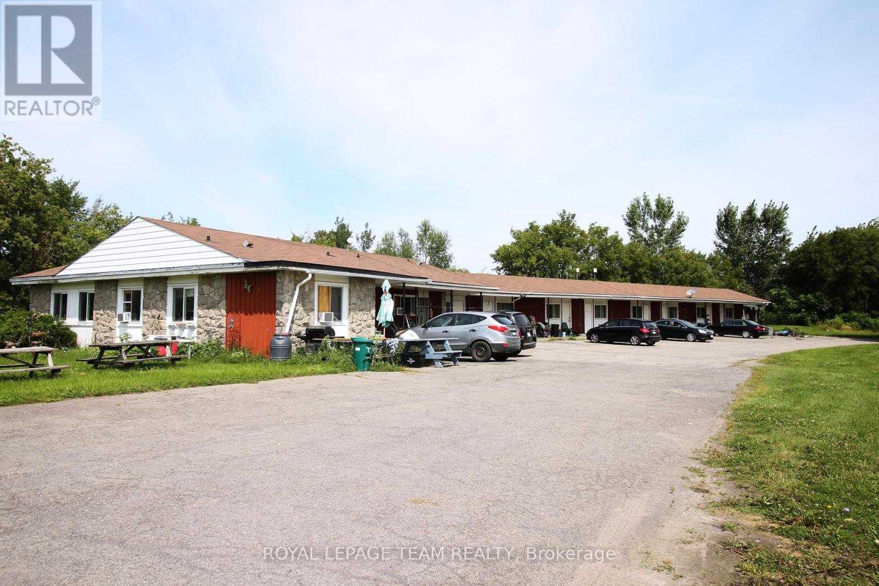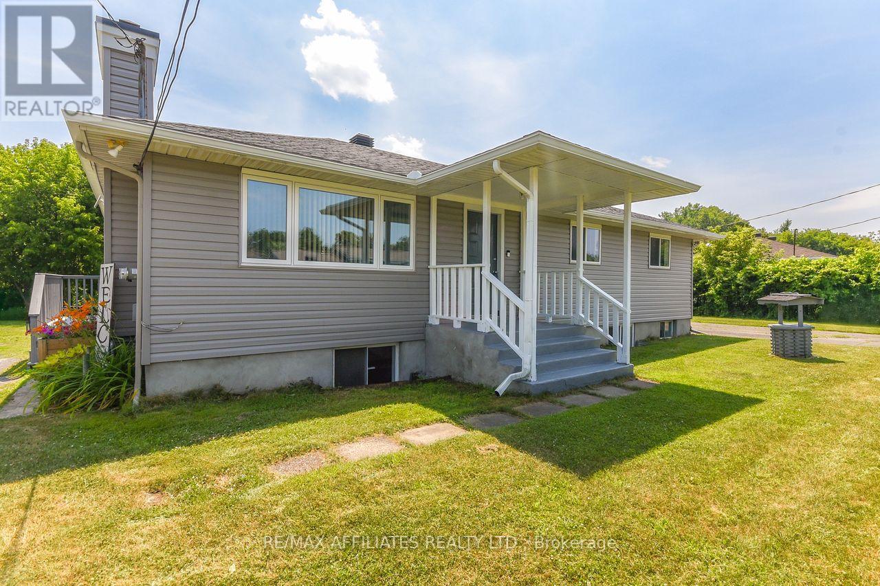
Highlights
Description
- Time on Housefulnew 7 days
- Property typeMulti-family
- StyleBungalow
- Median school Score
- Mortgage payment
Opportunity is clear here, bungalow + in-law suite + oversized detached workshop/garage. If you own your home business, this is definitely a property to view. 5 doors detached garage/workshop, lots of parking, a 1 bedroom apartment fully rented with laundry included. 3 bedrooms in the main house with 1 bathroom and laundry. 100X150 feet lot. 2 separate driveways. V1l zoning. Included are 3 refrigerators, 3 gas stoves, 3 washers, 3 gas dryers, 1 hot water tank. Details/updates: Years are approximately - Roof 2016, sludge pump 2020, water softener 2020, well pump 2017, windows 2017, bathroom main floor 2017, siding 2017, electrical panels 2017, vacant apartment completely renovated 2022, eavestrough 2017, new front door 2017, main floor kitchen 2017, new garage doors 2023, new siding on garage 2023, front garage roof 2015, septic tank just emptied in July 2025. ***Realtors please read realtor remarks in this listing for further information. As per form 244: 24 hours irrevocable on all submitted offers, notice required for showings (tenant). (id:63267)
Home overview
- Cooling Window air conditioner
- Heat source Natural gas
- Heat type Forced air
- Sewer/ septic Septic system
- # total stories 1
- # parking spaces 10
- Has garage (y/n) Yes
- # full baths 3
- # total bathrooms 3.0
- # of above grade bedrooms 5
- Has fireplace (y/n) Yes
- Subdivision 1601 - greely
- Lot size (acres) 0.0
- Listing # X12299331
- Property sub type Multi-family
- Status Active
- Kitchen Measurements not available
Level: Basement - Living room Measurements not available
Level: Basement - Bedroom Measurements not available
Level: Basement - Kitchen 3.34m X 5.17m
Level: Basement - Bedroom 2.59m X 4.56m
Level: Basement - Bathroom 3.56m X 2.13m
Level: Basement - Bathroom Measurements not available
Level: Basement - Living room Measurements not available
Level: Basement - 2nd bedroom 2.61m X 2.89m
Level: Main - 3rd bedroom 3.83m X 2.86m
Level: Main - Kitchen 3.04m X 6.08m
Level: Main - Primary bedroom 3.83m X 3.01m
Level: Main - Bathroom 4.26m X 2.43m
Level: Main - Living room 4.5m X 3.95m
Level: Main - Foyer 1.4m X 1.37m
Level: Main
- Listing source url Https://www.realtor.ca/real-estate/28636548/7032-mason-street-ottawa-1601-greely
- Listing type identifier Idx

$-1,866
/ Month

