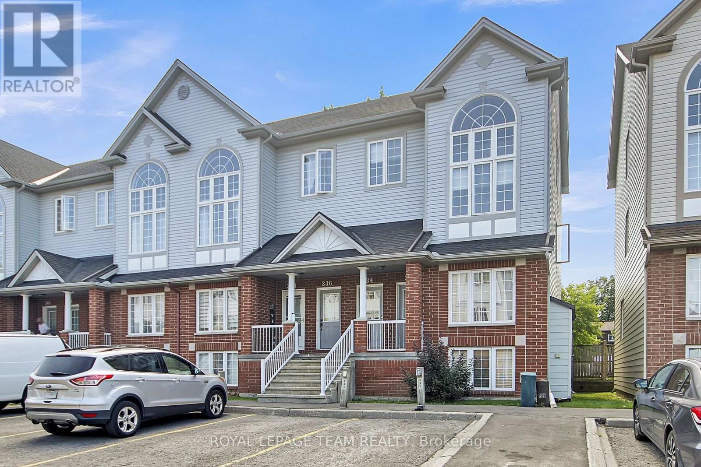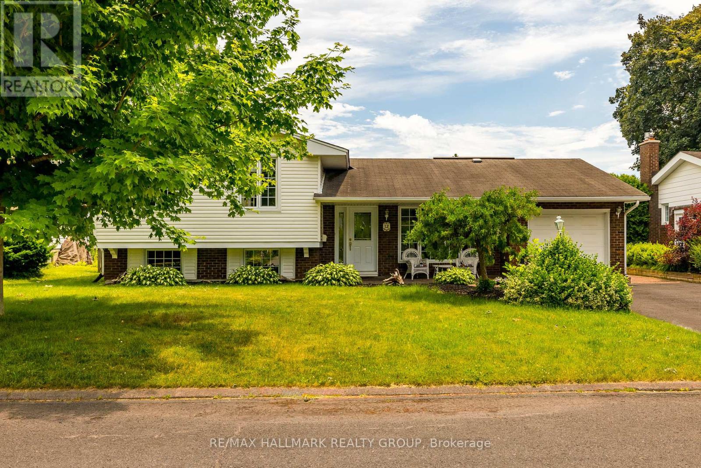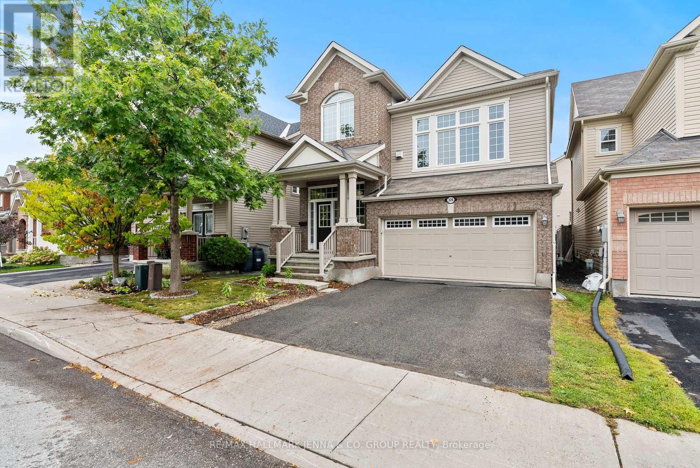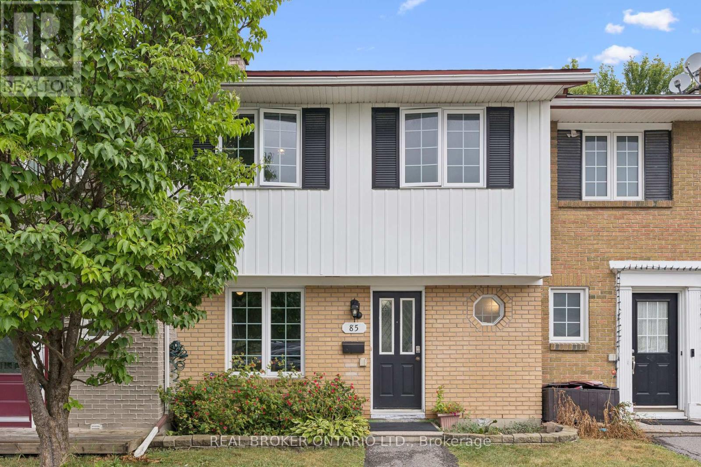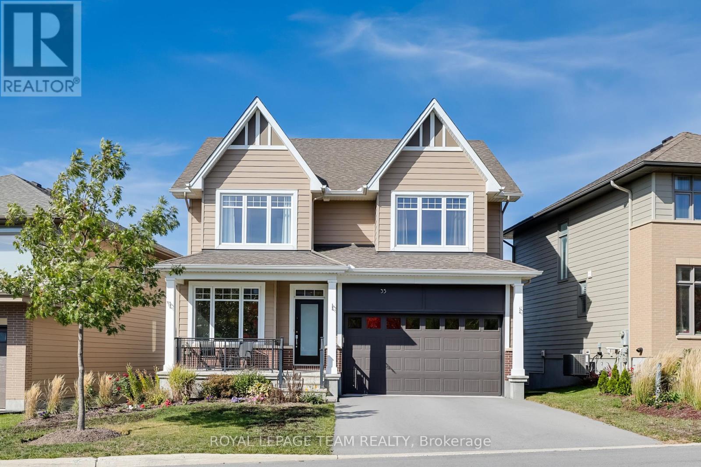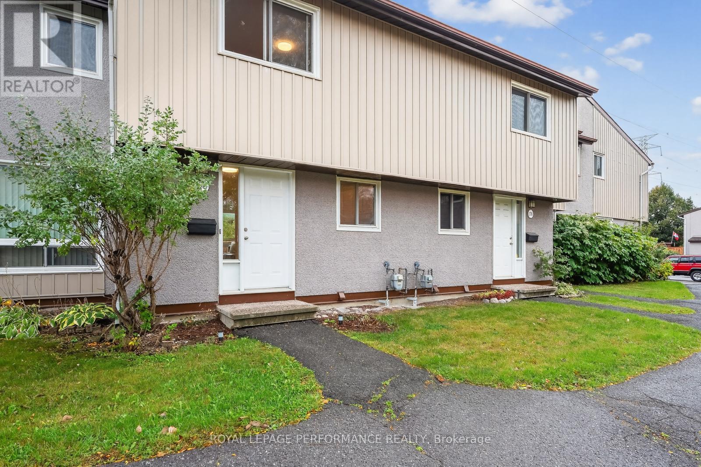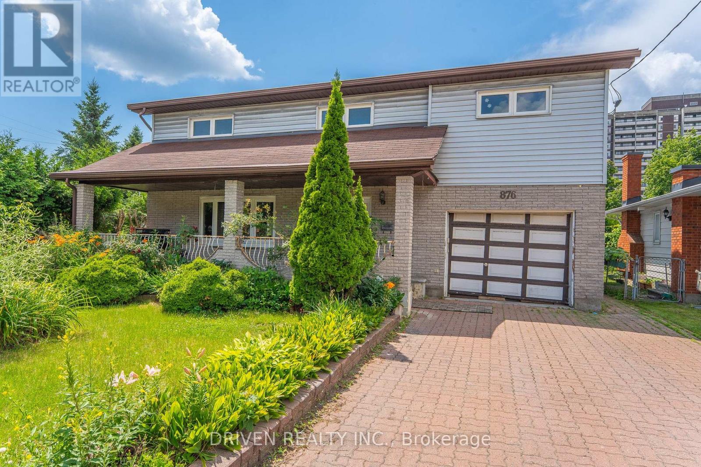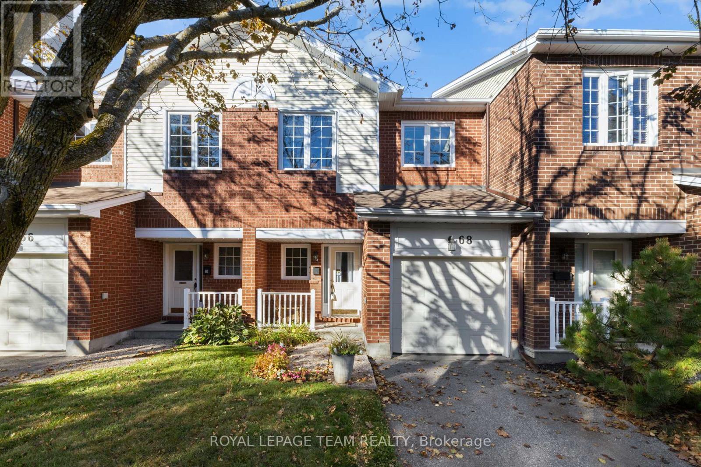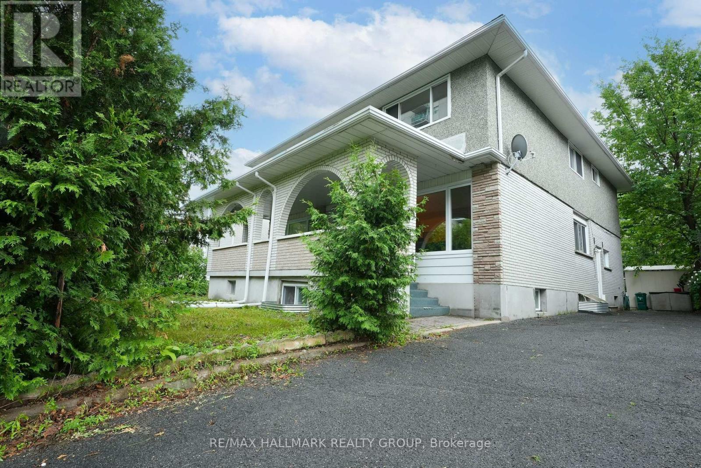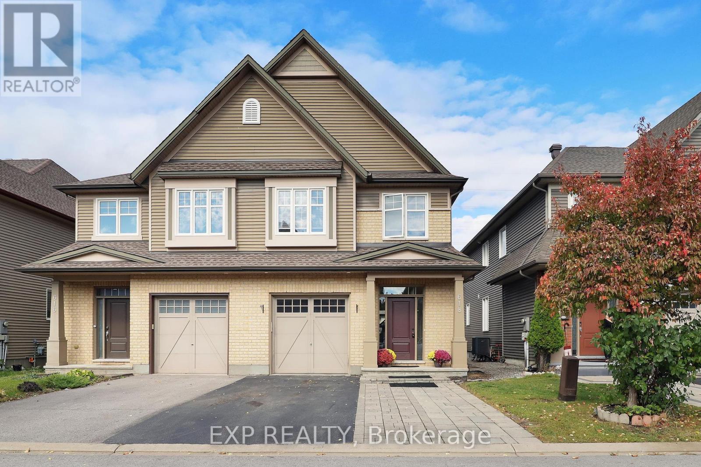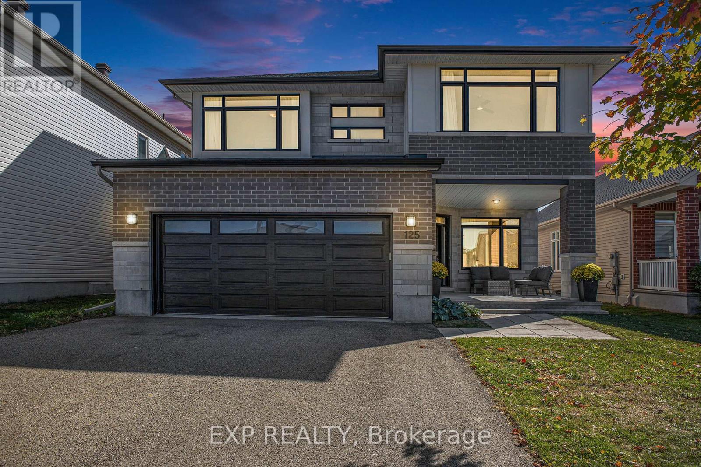- Houseful
- ON
- Ottawa
- Bell's Corner
- 706 Sanibel Private

Highlights
Description
- Time on Houseful27 days
- Property typeSingle family
- Neighbourhood
- Median school Score
- Mortgage payment
Fresh and bright freehold 3-storey townhome offering 3 bedrooms + den and 3 bathrooms in the family-friendly community of Arbeatha Park in Bells Corners, just minutes from the peaceful Stony Swamp forest and trails. The first level features a spacious den with access to the backyard and spacious deck, as well as inside entry from the single-car garage with automatic door. The light-filled second floor showcases an open-concept layout with living and dining area, a powder room, a modern kitchen with granite counters, and the convenience of second-floor laundry. Upstairs, three bedrooms and two full bathrooms provide comfort and privacy. The basement offers multiple areas for storage, adding functionality and convenience. Recent upgrades include luxury vinyl flooring (2022), smart thermostat (2022), central air (2022), and new eavestroughs (2024). The $76.31/month HOA covers landscaping and snow removal - no condo fees! Ideally located in Bells Corners, in close proximity to schools, shops, parks, amenities, transit, and just a short drive to DND Headquarters on Carling Avenue. (id:63267)
Home overview
- Cooling Central air conditioning
- Heat source Natural gas
- Heat type Forced air
- Sewer/ septic Sanitary sewer
- # total stories 3
- # parking spaces 2
- Has garage (y/n) Yes
- # full baths 2
- # half baths 1
- # total bathrooms 3.0
- # of above grade bedrooms 3
- Subdivision 7805 - arbeatha park
- Lot size (acres) 0.0
- Listing # X12410140
- Property sub type Single family residence
- Status Active
- Kitchen 3.12m X 2.74m
Level: 2nd - Dining room 3.75m X 2.59m
Level: 2nd - Living room 4.82m X 2.74m
Level: 2nd - Bathroom Measurements not available
Level: 2nd - Laundry Measurements not available
Level: 2nd - Primary bedroom 3.5m X 2.89m
Level: 3rd - Bathroom Measurements not available
Level: 3rd - Other Measurements not available
Level: 3rd - Bedroom 3.04m X 2.48m
Level: 3rd - Bedroom 2.87m X 2.2m
Level: 3rd - Bathroom Measurements not available
Level: 3rd - Den 4.82m X 2.43m
Level: Main
- Listing source url Https://www.realtor.ca/real-estate/28876724/706-sanibel-private-ottawa-7805-arbeatha-park
- Listing type identifier Idx

$-1,413
/ Month

