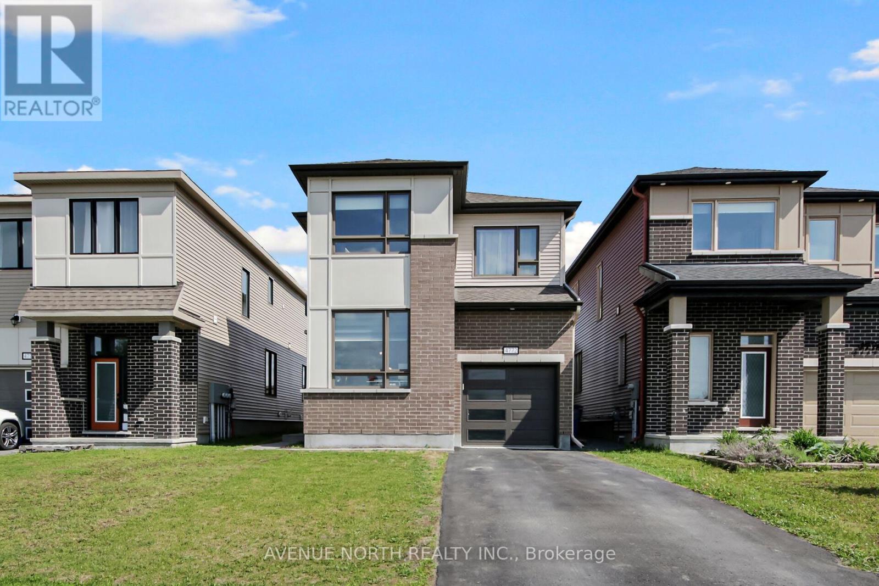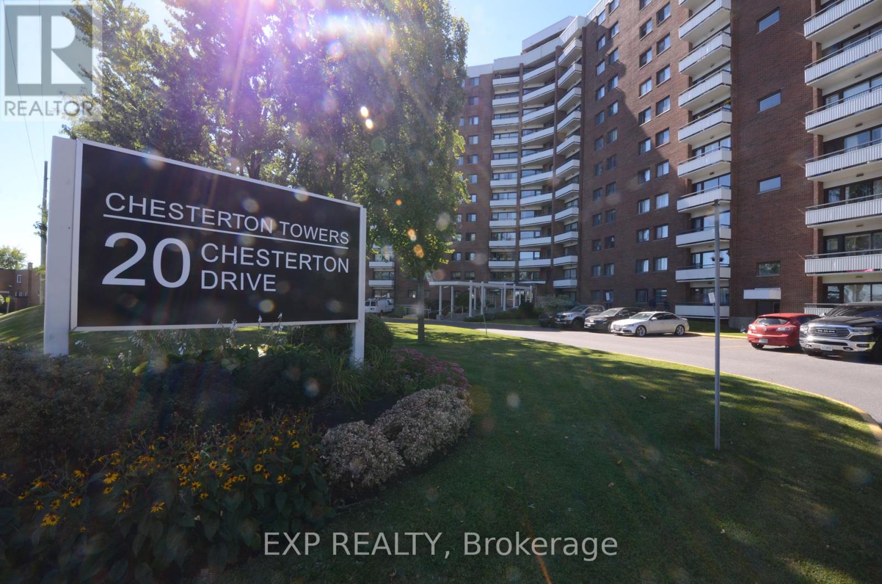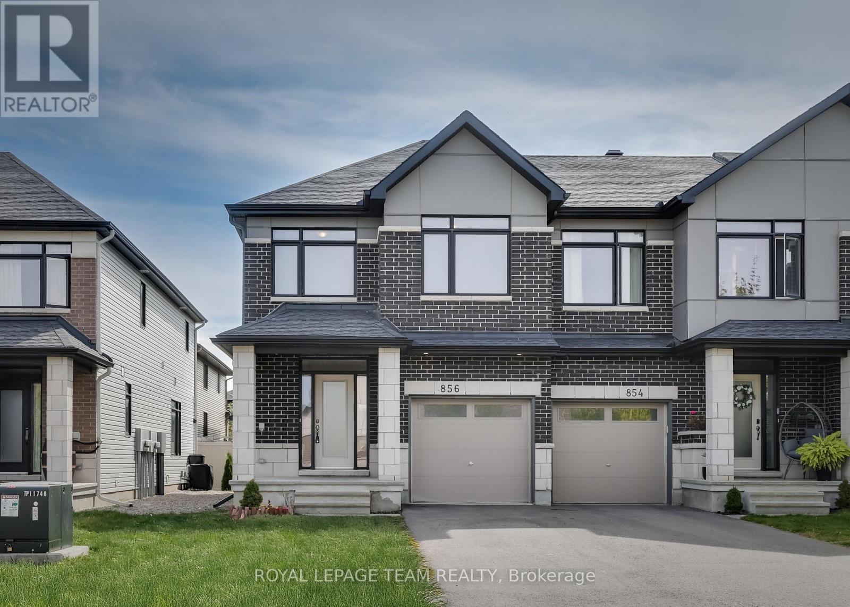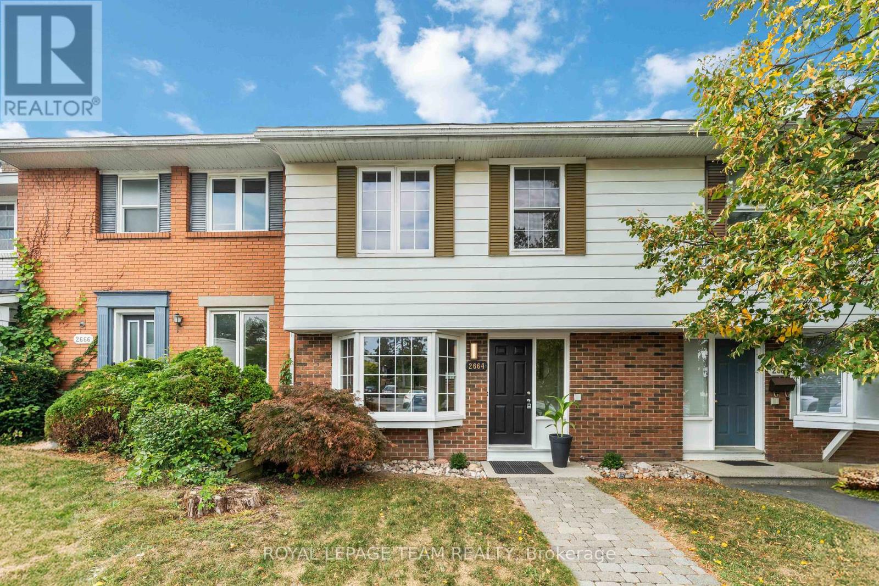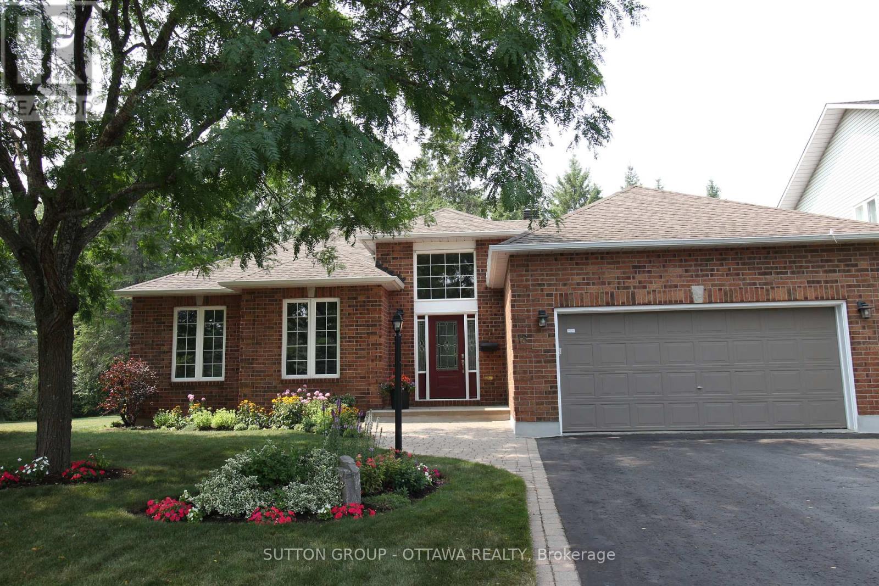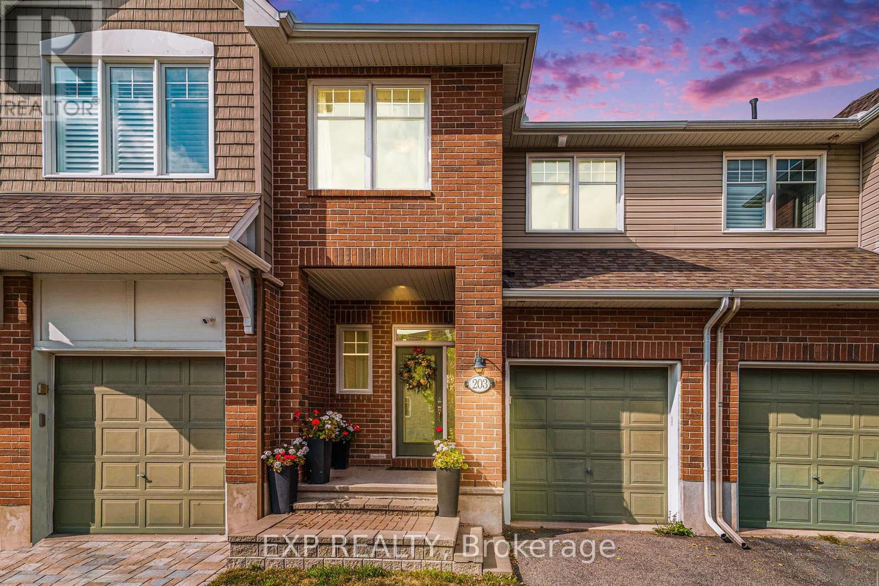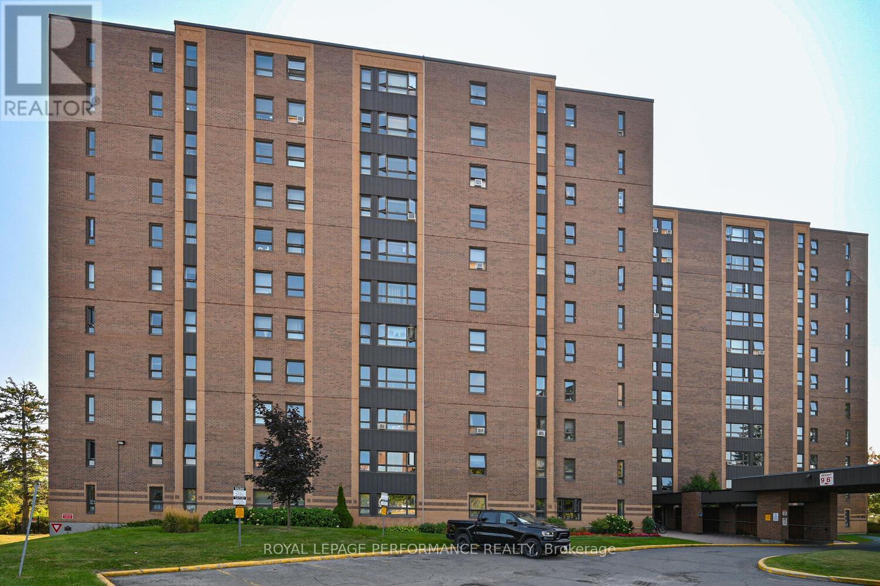- Houseful
- ON
- Ottawa
- Stittsville
- 706 Wrangler Cir
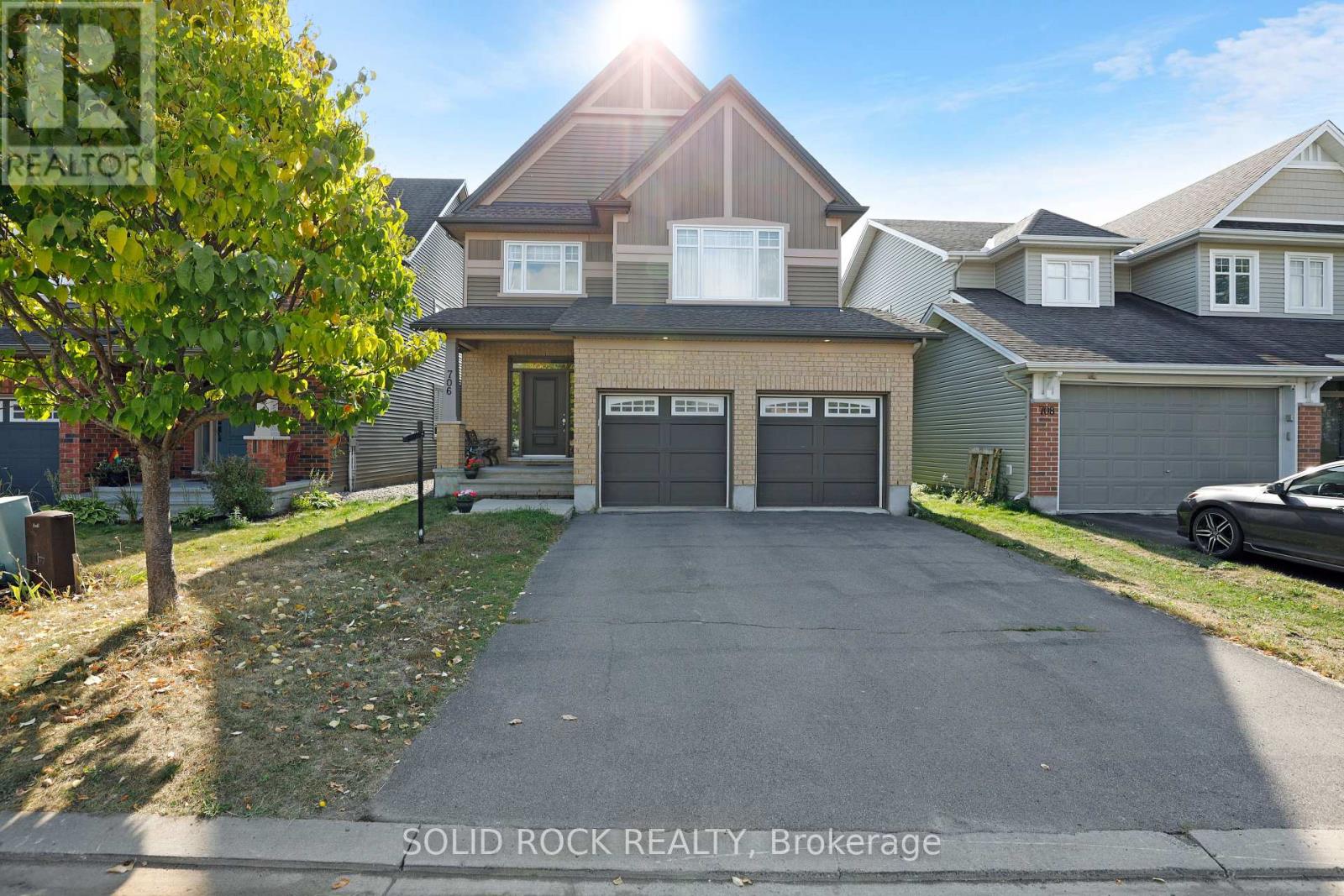
Highlights
Description
- Time on Housefulnew 2 hours
- Property typeSingle family
- Neighbourhood
- Median school Score
- Mortgage payment
Tucked on a quiet Kanata cul-de-sac, this home doesn't just offer space it offers breathing room for every part of your life. The main floor flows with purpose: hardwood underfoot even on the staircase, a family room anchored by a gas fireplace, and sightlines that connect the kitchen, eat-in area, and dining room so no moment gets missed. A main-floor den makes working from home seamless, while the oversized mudroom swallows the chaos of everyday living. Step out to a covered deck that could easily become a screened porch with amazing skylights already in place, overlooking a freshly sodded, fenced backyard secure, private, and ready for both play and pause. Upstairs, four generous bedrooms mean no one settles for small. The primary suite is more than a bedroom its a retreat, with its own sitting area, a walk-in closet built to keep up with you, and a five-piece ensuite designed for real unwinding. A second-floor laundry saves endless steps, and the unfinished lower level, with bathroom rough-in, gives you a blank canvas to create whatever your next season needs like a gym, theatre, or income suite. Location matters, and here you get the best of both worlds: Kanata's schools, shops, and parks just minutes away, but tucked away from the traffic and noise. This isn't just a house, its a launchpad. A family home that balances comfort, convenience, and future potential. Move in and live fully today, while watching your equity and opportunities build for tomorrow. (id:63267)
Home overview
- Cooling Central air conditioning
- Heat source Natural gas
- Heat type Forced air
- Sewer/ septic Sanitary sewer
- # total stories 2
- # parking spaces 4
- Has garage (y/n) Yes
- # full baths 2
- # half baths 1
- # total bathrooms 3.0
- # of above grade bedrooms 4
- Has fireplace (y/n) Yes
- Subdivision 8211 - stittsville (north)
- Directions 1403175
- Lot size (acres) 0.0
- Listing # X12416168
- Property sub type Single family residence
- Status Active
- 4th bedroom 3.45m X 2.96m
Level: 2nd - Bathroom 2.98m X 2.26m
Level: 2nd - Primary bedroom 5.92m X 5.09m
Level: 2nd - 3rd bedroom 4.04m X 3.99m
Level: 2nd - Bathroom 3.09m X 2.92m
Level: 2nd - Other 2.09m X 2m
Level: 2nd - 2nd bedroom 4.04m X 3.98m
Level: 2nd - Laundry 2.09m X 1.52m
Level: 2nd - Kitchen 3.97m X 3.47m
Level: Main - Eating area 3.09m X 3.02m
Level: Main - Den 3.96m X 3.17m
Level: Main - Bathroom 1.53m X 1.44m
Level: Main - Living room 5.19m X 4.96m
Level: Main - Dining room 4m X 3.39m
Level: Main - Mudroom 3.97m X 2m
Level: Main
- Listing source url Https://www.realtor.ca/real-estate/28889909/706-wrangler-circle-ottawa-8211-stittsville-north
- Listing type identifier Idx

$-2,333
/ Month

