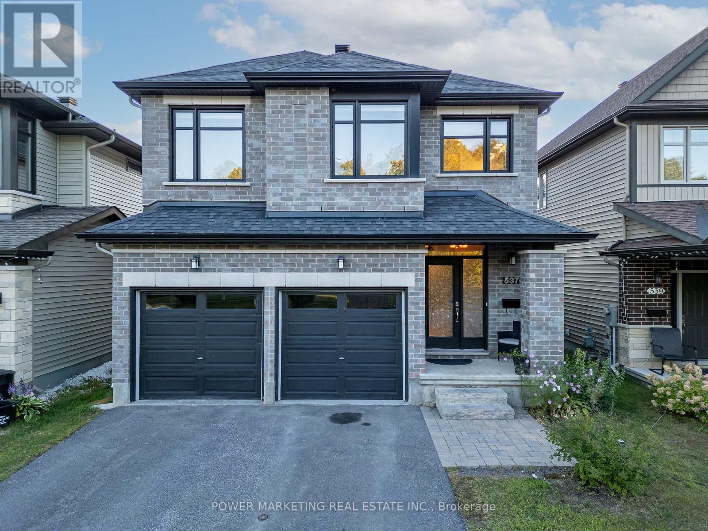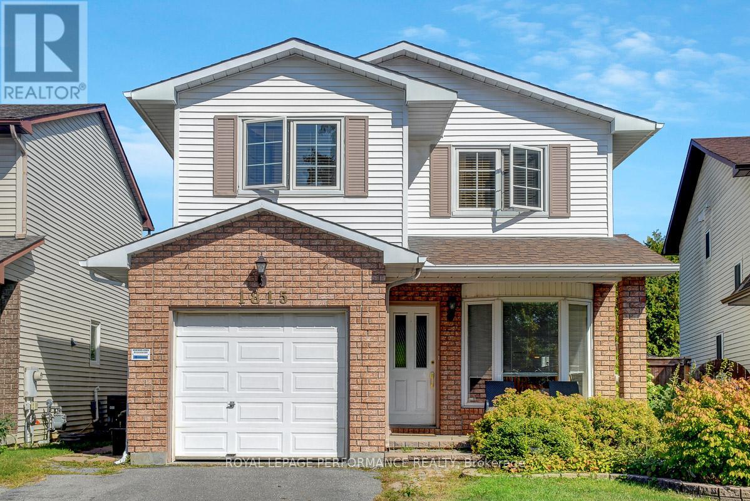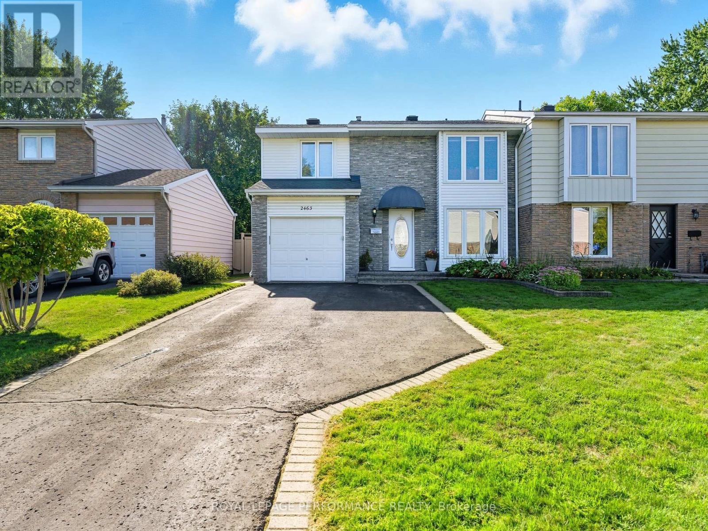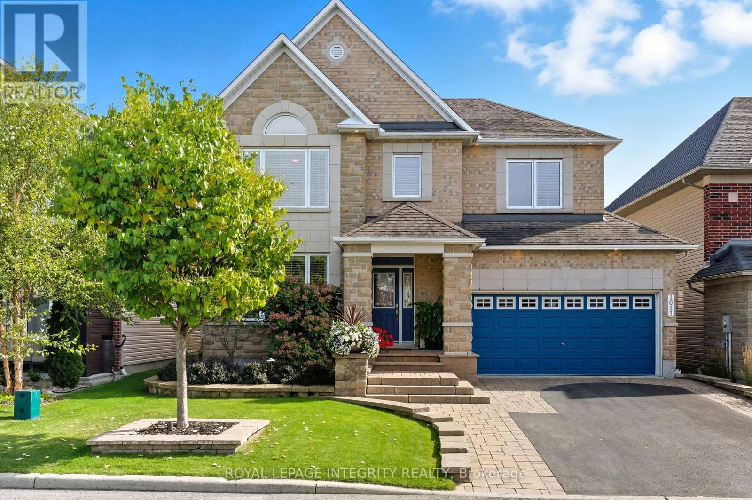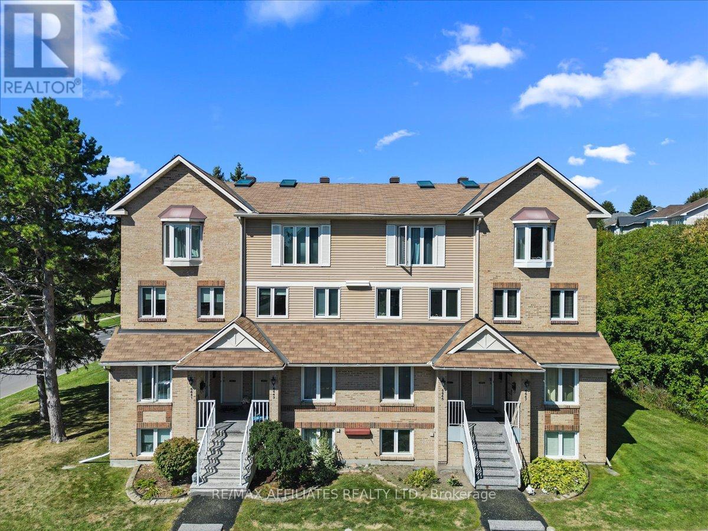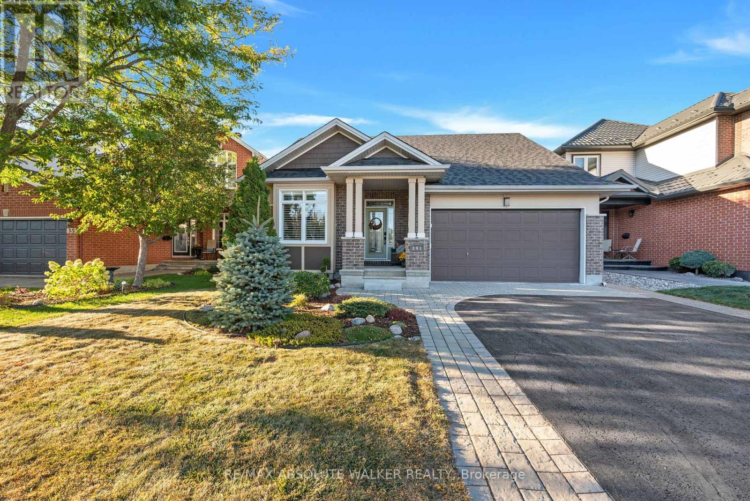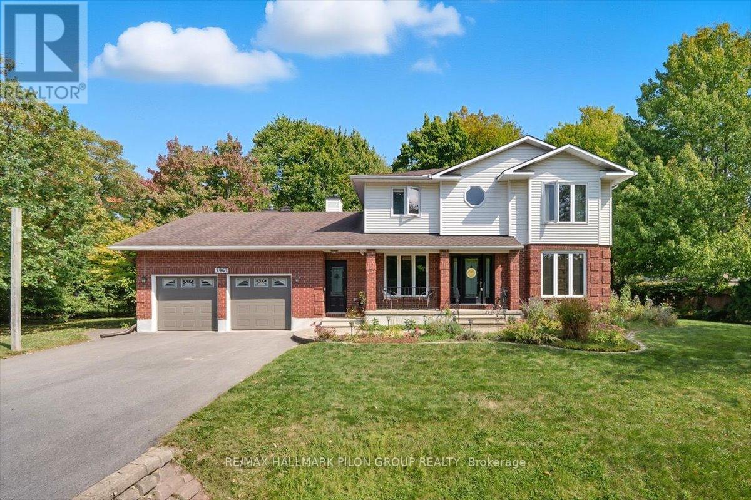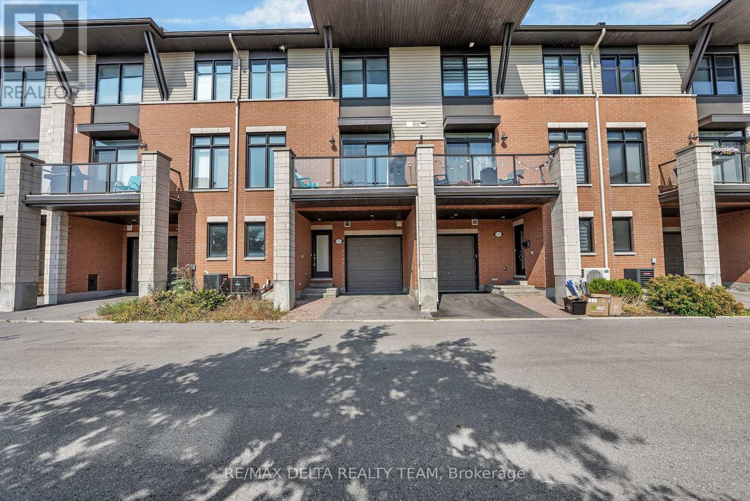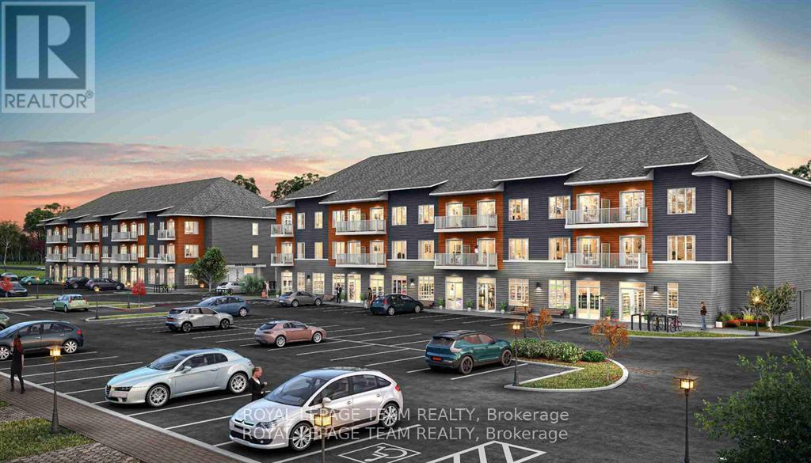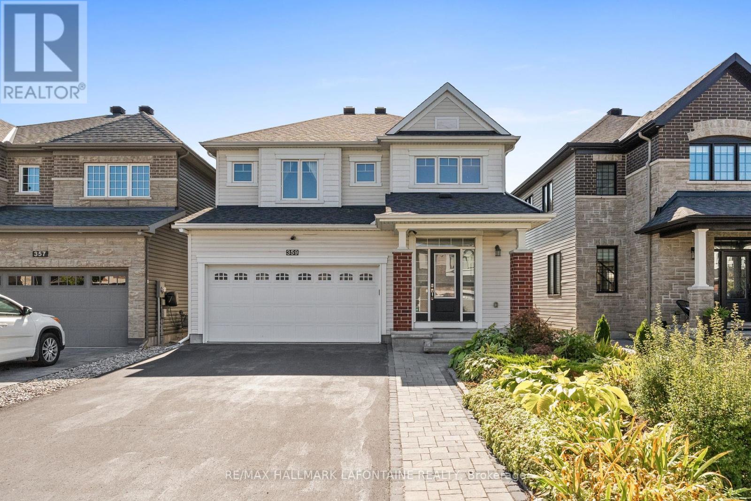- Houseful
- ON
- Ottawa
- Chapel Hill South
- 708 Vennecy Ter
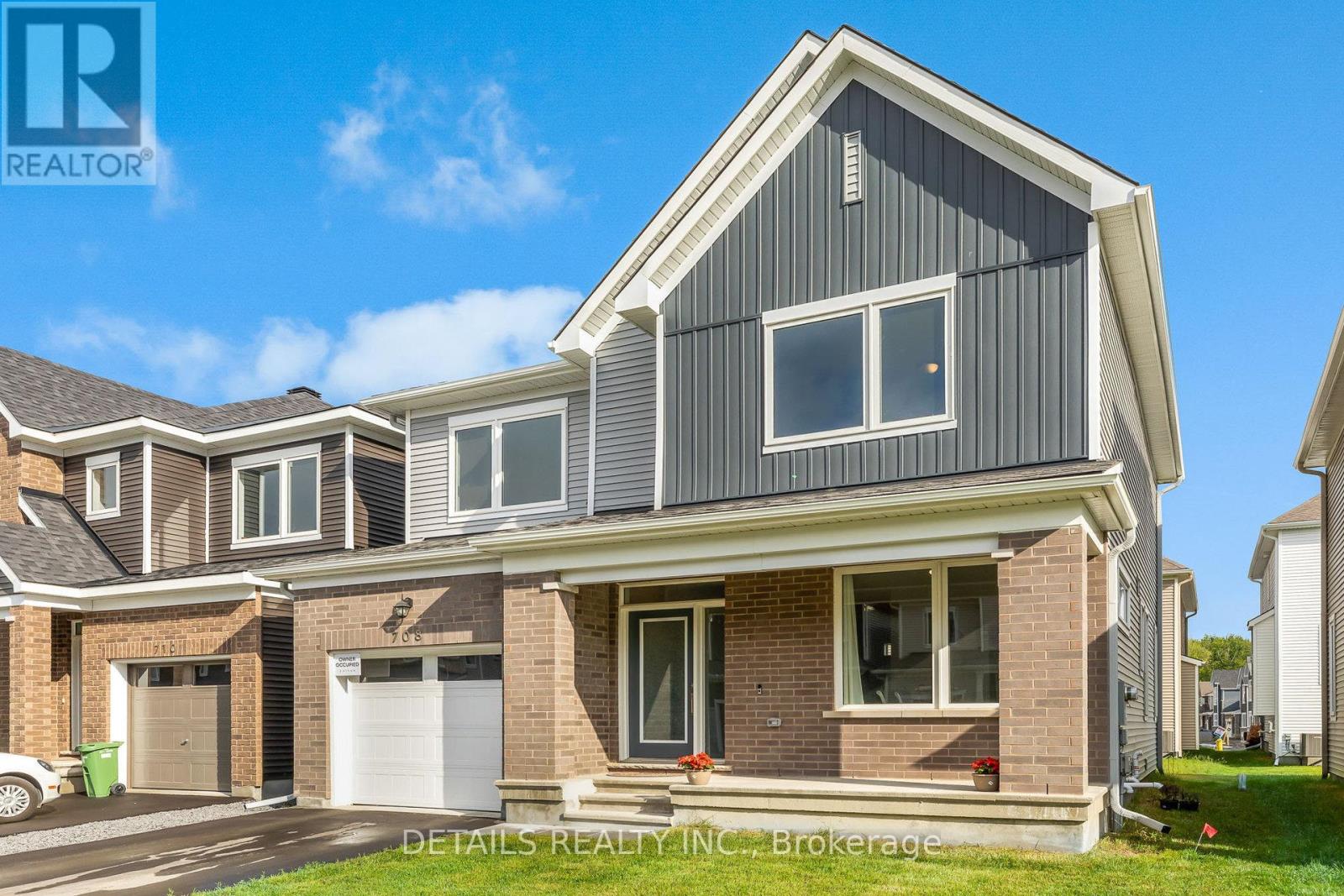
Highlights
Description
- Time on Houseful56 days
- Property typeSingle family
- Neighbourhood
- Median school Score
- Mortgage payment
Welcome to 708 Vennecy Terrace - Where Modern Living Meets Everyday Comfort in Chapel Hill South. This beautifully appointed single-family home offers an exceptional layout, refined finishes, and a bright, inviting atmosphere throughout. Step into a sun-filled main level featuring an upgraded kitchen with granite countertops, sleek cabinetry, a spacious walk-in pantry, and a breakfast bar perfect for morning coffee or casual meals. The open-concept living room is anchored by a striking floor-to-ceiling tile fireplace, while the separate dining room offers a sophisticated space for hosting family and friends. Upstairs, retreat to your spacious primary suite complete with dual closets and a luxurious ensuite bath. Two additional bedrooms provide flexibility for a growing family, home office, or guest accommodations. Downstairs, a finished basement offers a large family room ideal for movie nights, games, or relaxing weekends while the fully fenced backyard delivers the perfect blend of privacy and outdoor space. Tucked away on a quiet, family-friendly street yet just moments from everyday conveniences, youll enjoy quick access to gyms, shopping, dining, and entertainment, with downtown Ottawa only a short drive away.Dont miss your chance to call this move-in ready gem home. Schedule your private showing today. (id:63267)
Home overview
- Cooling Central air conditioning
- Heat source Natural gas
- Heat type Forced air
- Sewer/ septic Sanitary sewer
- # total stories 2
- # parking spaces 3
- Has garage (y/n) Yes
- # full baths 2
- # half baths 1
- # total bathrooms 3.0
- # of above grade bedrooms 3
- Has fireplace (y/n) Yes
- Subdivision 2012 - chapel hill south - orleans village
- Directions 1402960
- Lot size (acres) 0.0
- Listing # X12311105
- Property sub type Single family residence
- Status Active
- Bathroom 3m X 2.74m
Level: 2nd - 2nd bedroom 4.39m X 3.28m
Level: 2nd - Bedroom 3m X 3.66m
Level: 2nd - Bathroom 3m X 1.73m
Level: 2nd - Primary bedroom 6.81m X 3.89m
Level: 2nd - Family room 4.34m X 6.96m
Level: Basement - Dining room 3.63m X 4.95m
Level: Main - Living room 3.56m X 5.38m
Level: Main - Bathroom 1.83m X 1.55m
Level: Main - Kitchen 2.9m X 2.95m
Level: Main
- Listing source url Https://www.realtor.ca/real-estate/28661211/708-vennecy-terrace-ottawa-2012-chapel-hill-south-orleans-village
- Listing type identifier Idx

$-1,933
/ Month

