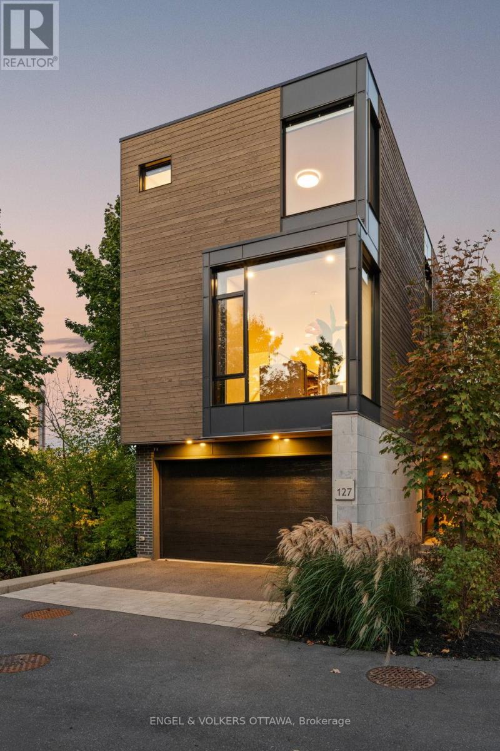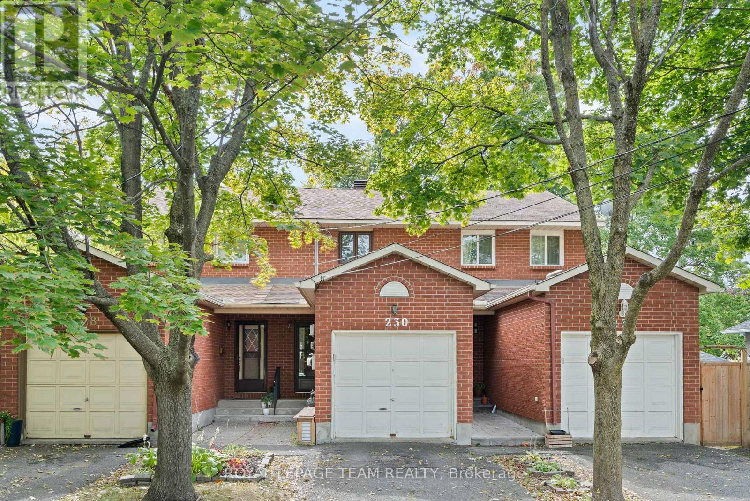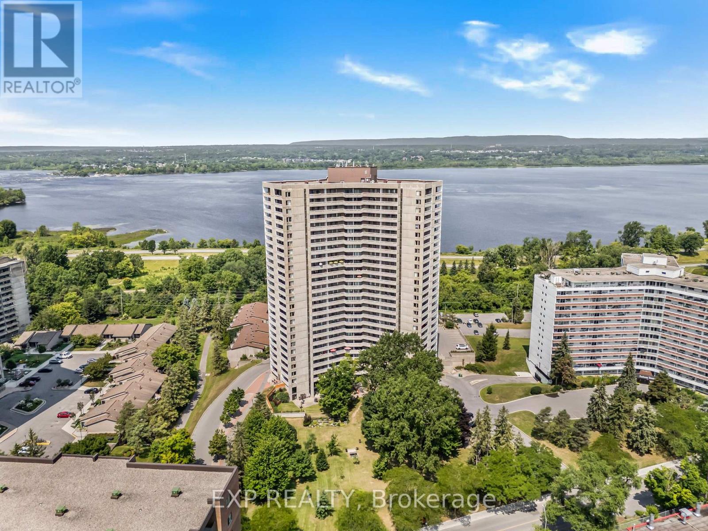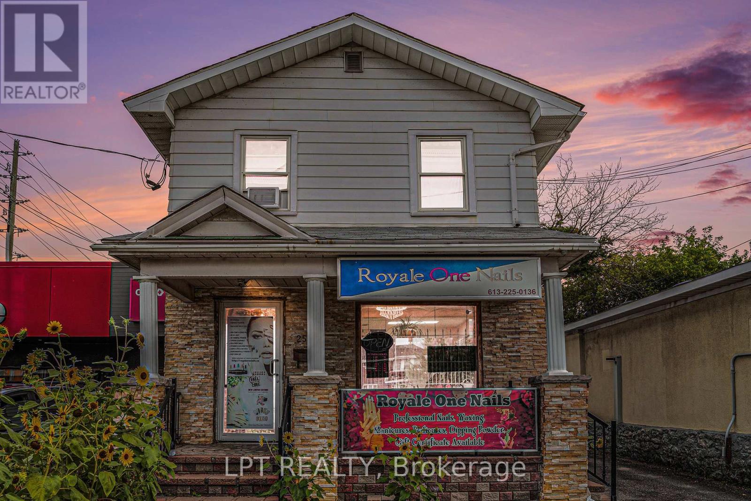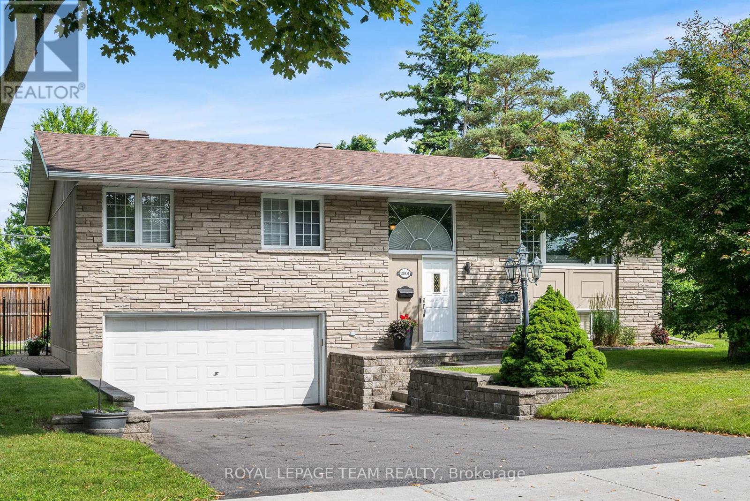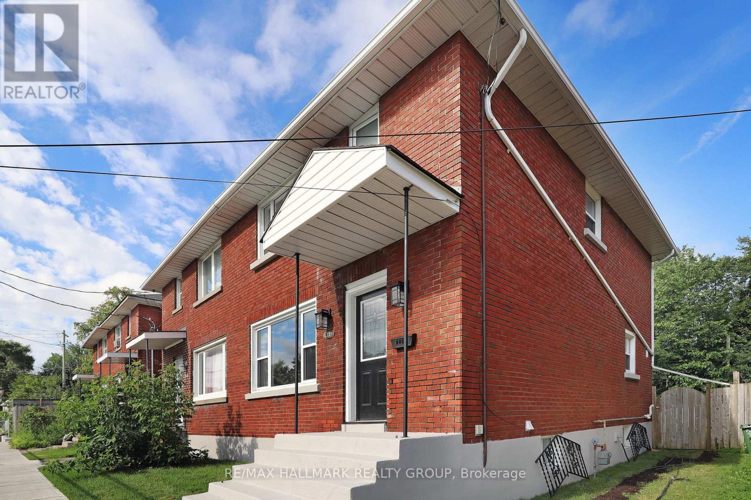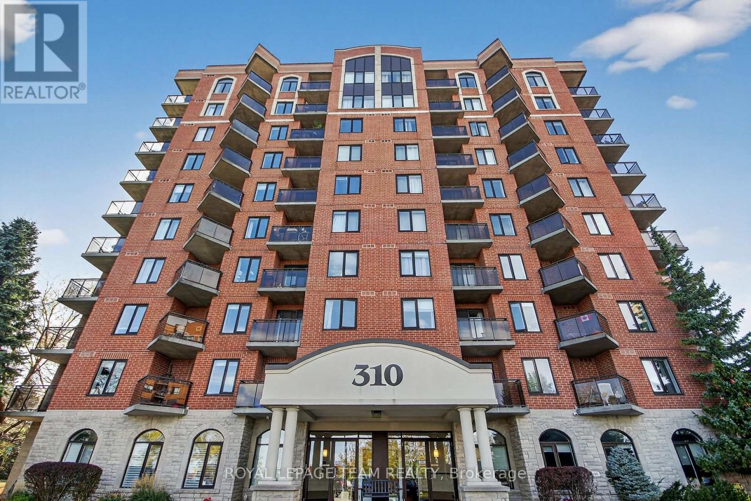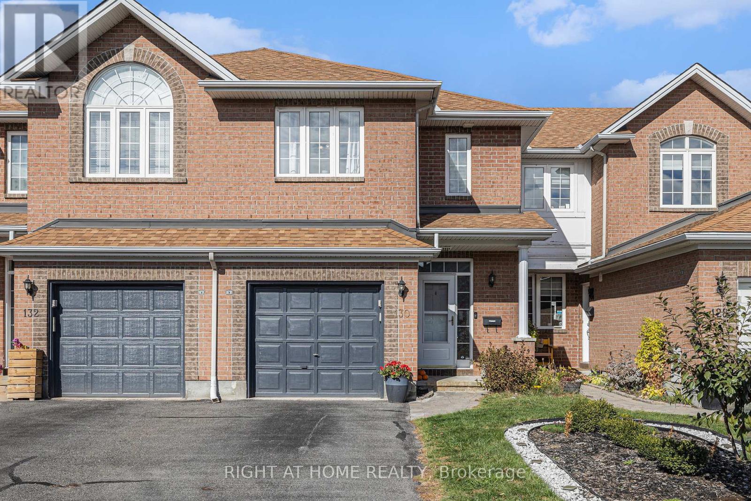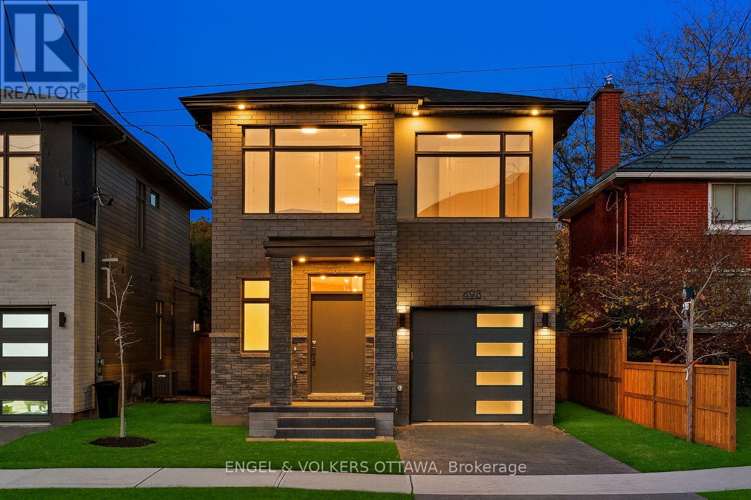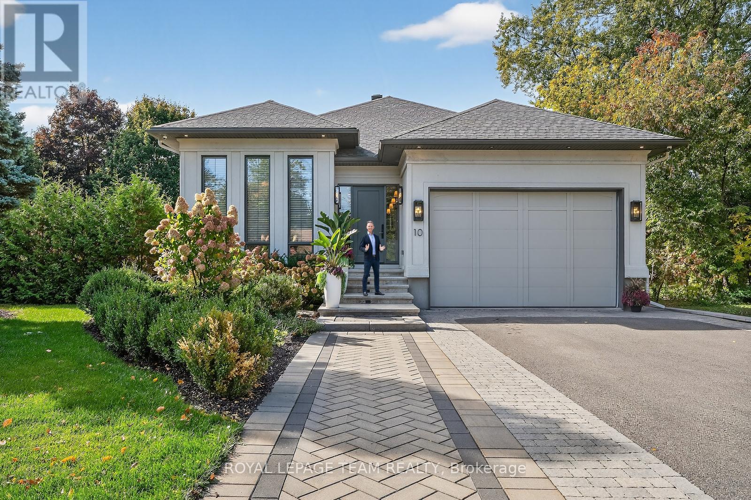- Houseful
- ON
- Ottawa
- Laurentian
- 709 Melbourne Ave
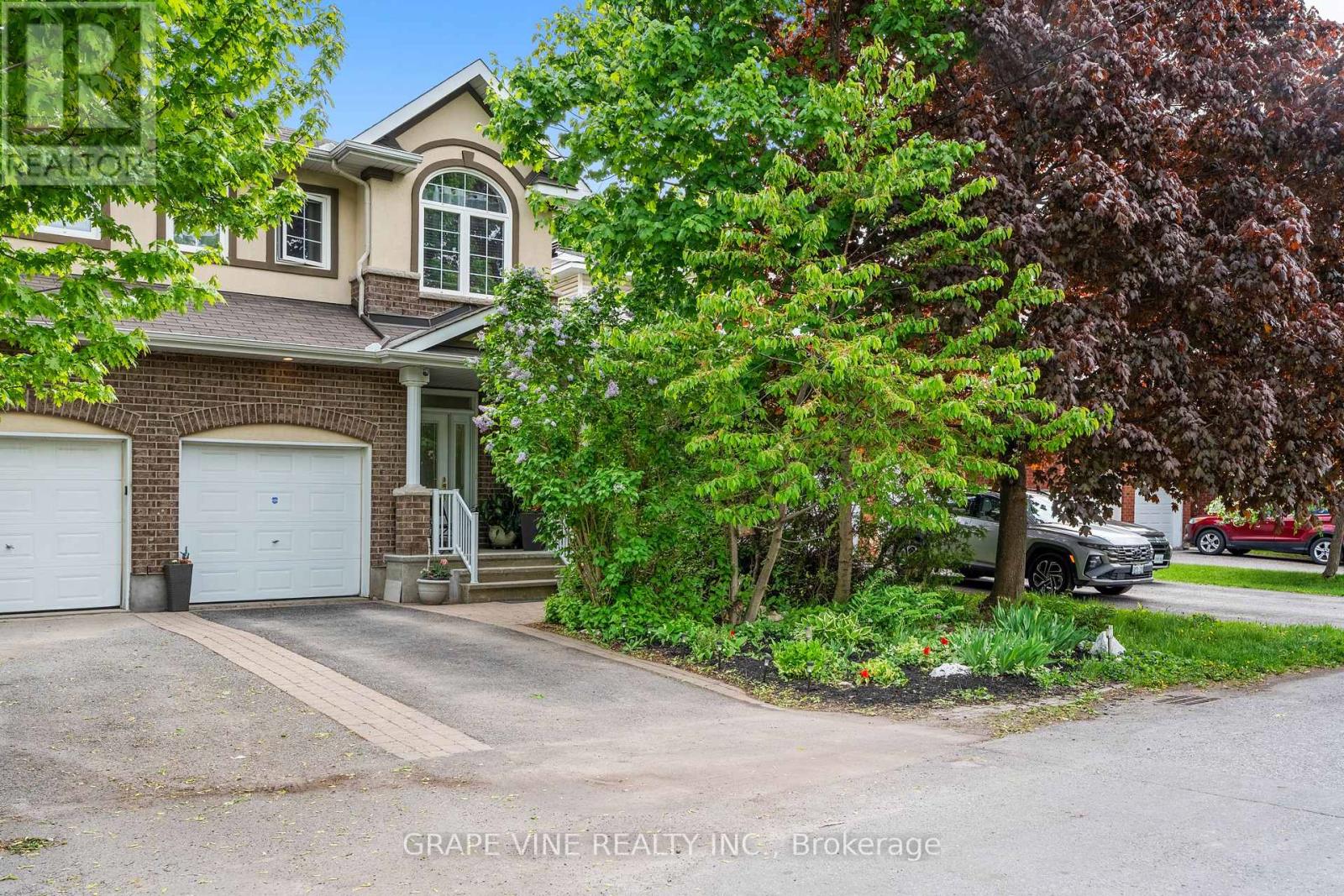
Highlights
Description
- Time on Houseful147 days
- Property typeSingle family
- Neighbourhood
- Median school Score
- Mortgage payment
Welcome to 709 Melbourne Ave, a beautifully finished freehold semidetached home in one of Ottawa's most desirable neighbourhoods-vibrant Westboro village. This 3-bedroom, 3.5 bathroom home offers thoughtful design, high quality construction. The open concept main floor features granite countertops, modern appliances and a cozy gas fireplace. Upstairs, the spacious primary suite boasts a walk-in closet, ensuite a plenty of natural light. The fully finished basement offers added versatility with a full bathroom and a room for a home office , gym or guest suite. Enjoy your private backyard with a finished deck. A covered garage and a large drive way offer ample parking. Walking distance to top schools, shops, parks and transit with easy access to downtown. (id:63267)
Home overview
- Cooling Central air conditioning
- Heat source Natural gas
- Heat type Forced air
- Sewer/ septic Sanitary sewer
- # total stories 2
- # parking spaces 3
- Has garage (y/n) Yes
- # full baths 3
- # half baths 1
- # total bathrooms 4.0
- # of above grade bedrooms 3
- Has fireplace (y/n) Yes
- Subdivision 5105 - laurentianview
- Lot desc Landscaped
- Lot size (acres) 0.0
- Listing # X12173135
- Property sub type Single family residence
- Status Active
- Primary bedroom 5.18m X 4.14m
Level: 2nd - Laundry 1.75m X 1.65m
Level: 2nd - Bedroom 4.77m X 2.81m
Level: 2nd - 2nd bedroom 3.73m X 2.81m
Level: 2nd - Family room 8.15m X 5.53m
Level: Basement - Cold room 2.54m X 1.84m
Level: Basement - Other 3.65m X 2.2m
Level: Basement - Dining room 3.21m X 2.74m
Level: Main - Living room 5.66m X 3.04m
Level: Main - Foyer 4.8m X 1.84m
Level: Main - Kitchen 4.87m X 3.07m
Level: Main
- Listing source url Https://www.realtor.ca/real-estate/28366149/709-melbourne-avenue-ottawa-5105-laurentianview
- Listing type identifier Idx

$-2,877
/ Month

