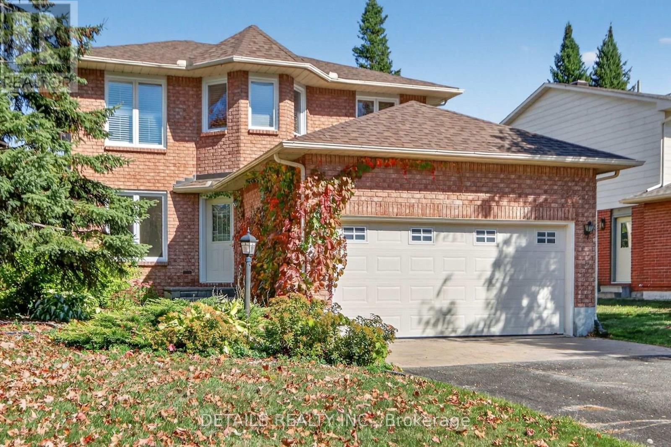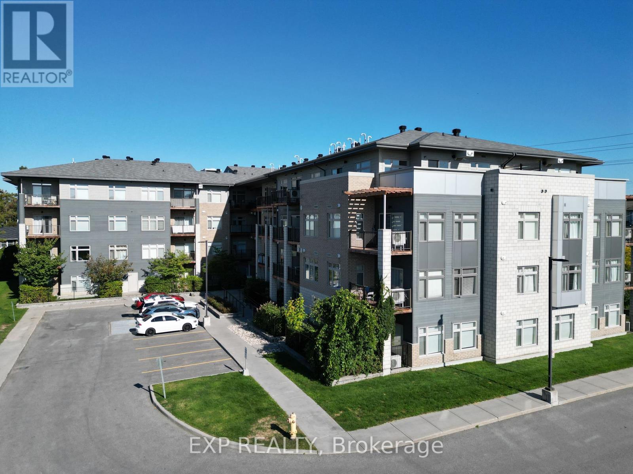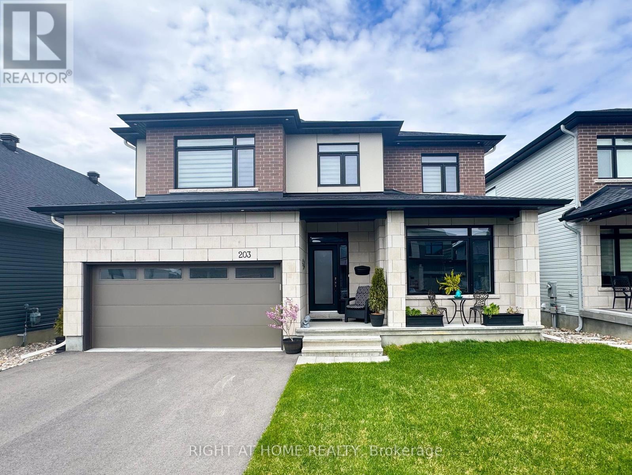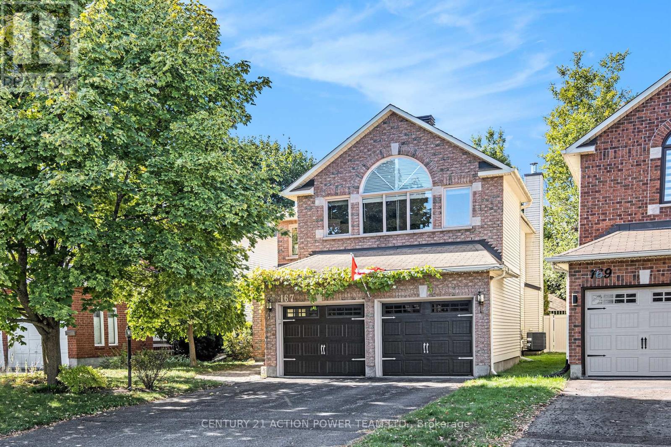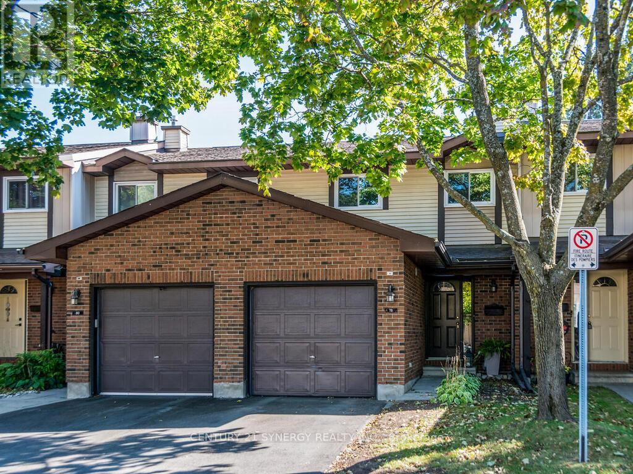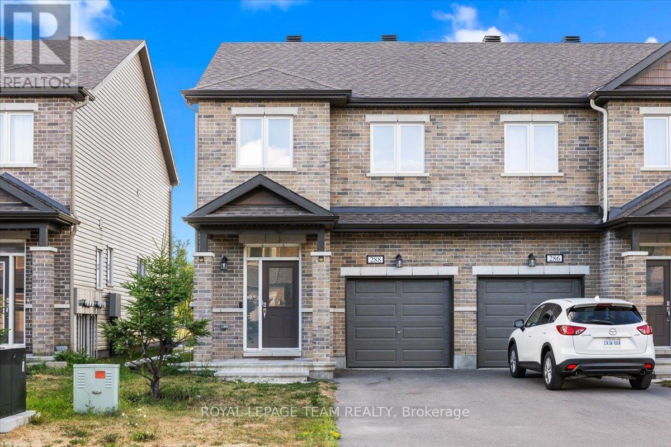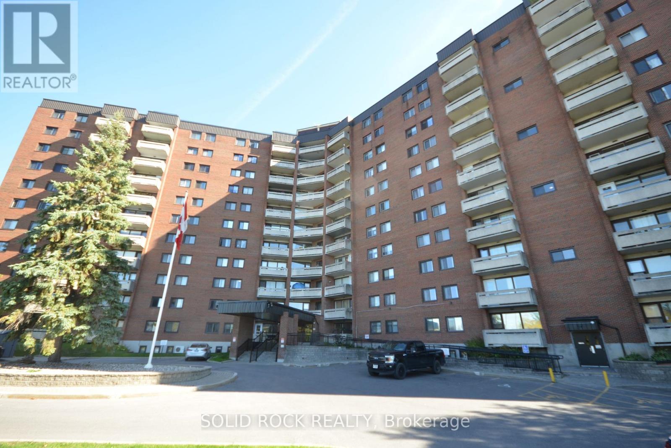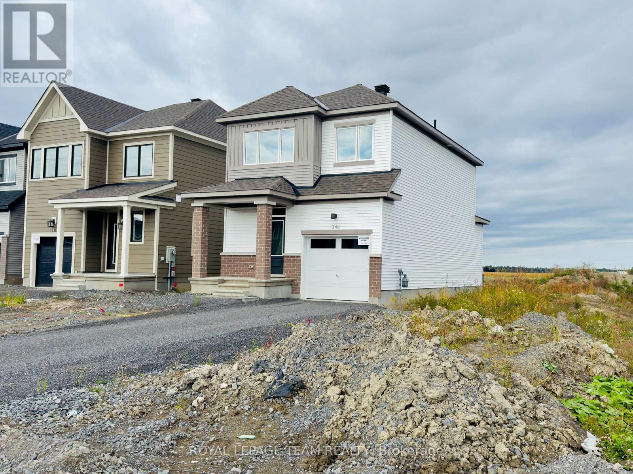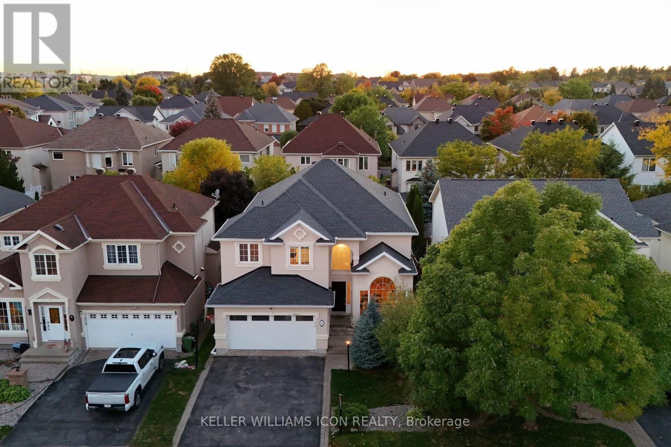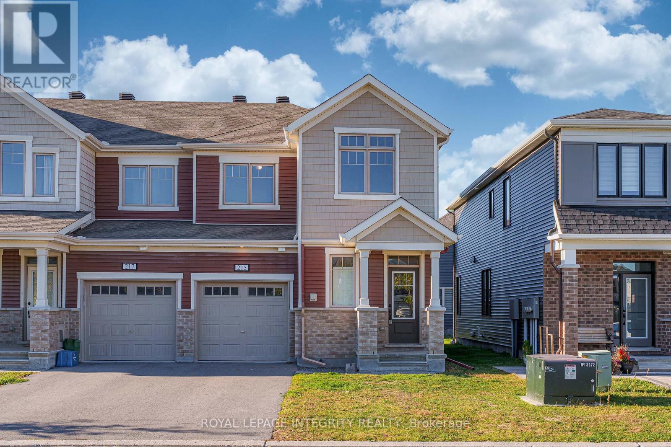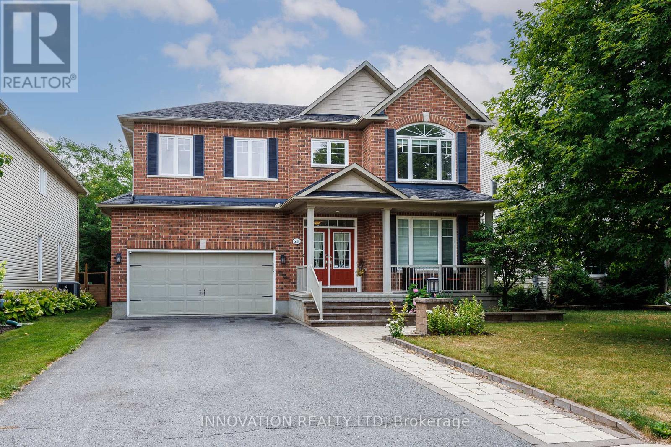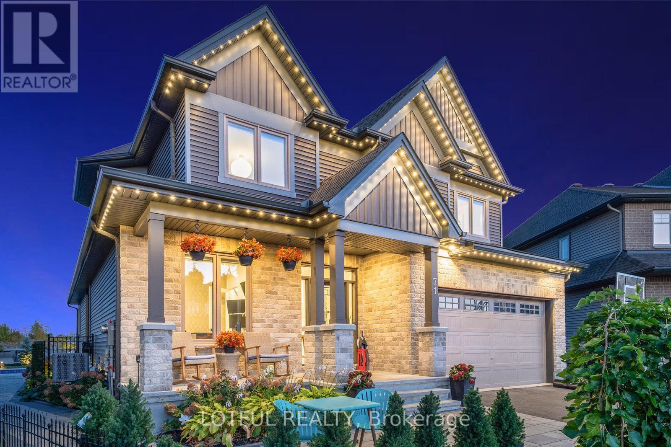
Highlights
Description
- Time on Housefulnew 17 hours
- Property typeSingle family
- Median school Score
- Mortgage payment
Welcome to this stunning 4,383 sq. ft. detached home in the heart of Stittsville, offering 5 bedrooms and 5 bathrooms. The main floor boasts a grand tiled entrance, gleaming hardwood floors, an upgraded kitchen with extended cabinetry, large island with seating, coffee bar, Bosch stainless steel appliances, and expansive windows that flood the space with natural light. Enjoy the cozy 36" gas fireplace and the beautiful sunroom leading to your backyard retreat, complete with a 18x36 inground pool, stone patio, outdoor lighting, fenced yard, outdoor shower, shed, gazebo and beautiful garden. Upstairs features a luxurious primary suite with two walk-in closets and a 5-piece ensuite, plus 4 additional bedrooms, 2 full baths, and a convenient laundry room. The lower level offers a spacious rec room, storage, utility space, and another full bath. A perfect home for family living and entertaining come see it today! (id:63267)
Home overview
- Cooling Central air conditioning
- Heat source Natural gas
- Heat type Forced air
- Has pool (y/n) Yes
- Sewer/ septic Sanitary sewer
- # total stories 2
- # parking spaces 4
- Has garage (y/n) Yes
- # full baths 4
- # half baths 1
- # total bathrooms 5.0
- # of above grade bedrooms 5
- Subdivision 8207 - remainder of stittsville & area
- Lot size (acres) 0.0
- Listing # X12442322
- Property sub type Single family residence
- Status Active
- Bedroom 3.1m X 4.44m
Level: 2nd - Bathroom 2.79m X 2.82m
Level: 2nd - Bedroom 3.45m X 3.72m
Level: 2nd - Bathroom 1.59m X 2.49m
Level: 2nd - Laundry 2.41m X 2.25m
Level: 2nd - Bedroom 4.39m X 3.6m
Level: 2nd - Primary bedroom 6.15m X 6.14m
Level: 2nd - Bedroom 3.91m X 3.6m
Level: 2nd - Bathroom 3.46m X 2.06m
Level: Lower - Other 4.85m X 3.27m
Level: Lower - Recreational room / games room 10.19m X 10.89m
Level: Lower - Utility 3.05m X 3.5m
Level: Lower - Bathroom 1.14m X 1.57m
Level: Main - Sunroom 3.91m X 2.99m
Level: Main - Kitchen 6.81m X 3.86m
Level: Main - Office 2.97m X 3.38m
Level: Main - Living room 6.81m X 3.95m
Level: Main - Sitting room 3.91m X 3.96m
Level: Main - Dining room 3.45m X 5.2m
Level: Main
- Listing source url Https://www.realtor.ca/real-estate/28946318/71-aridus-crescent-ottawa-8207-remainder-of-stittsville-area
- Listing type identifier Idx

$-4,000
/ Month

