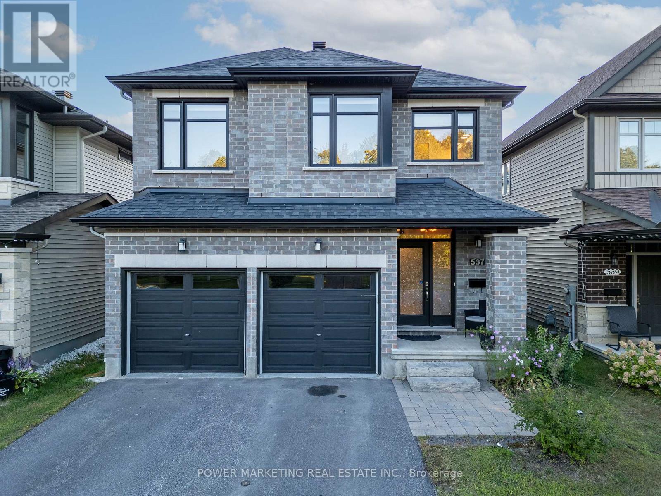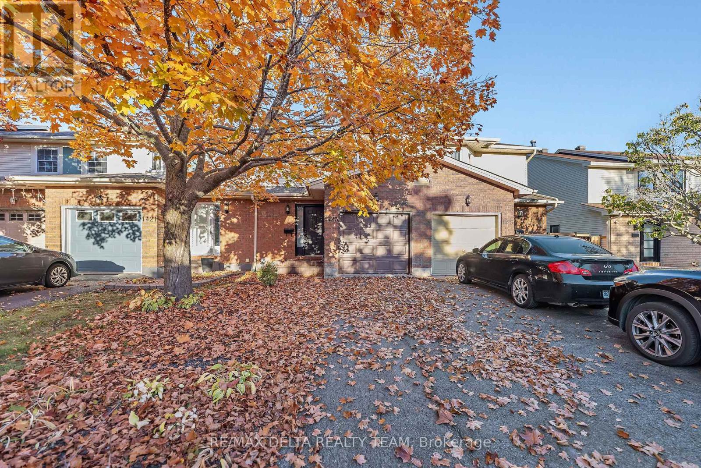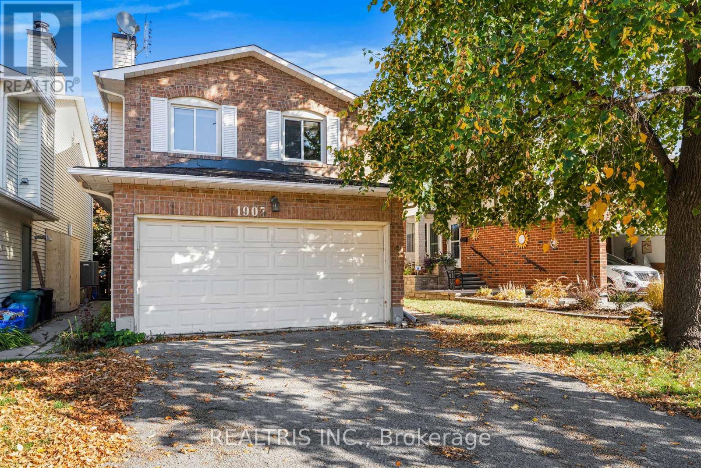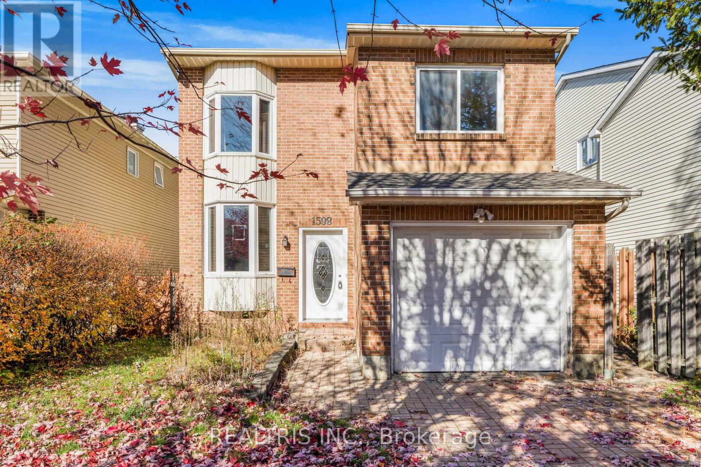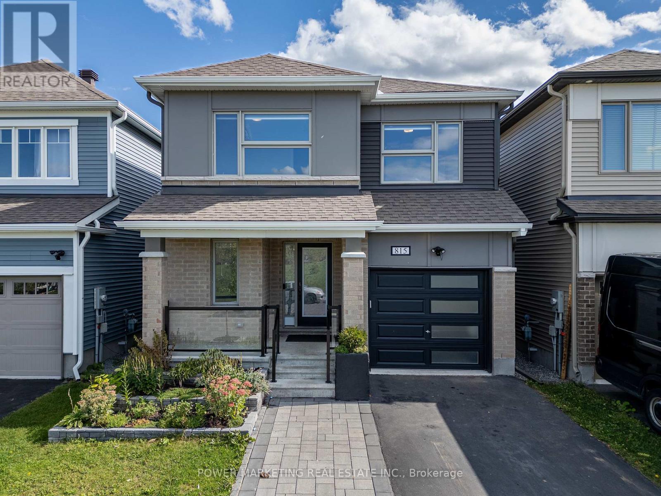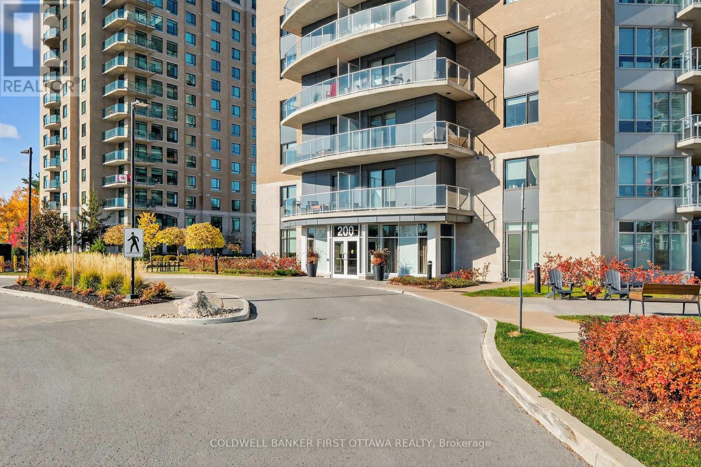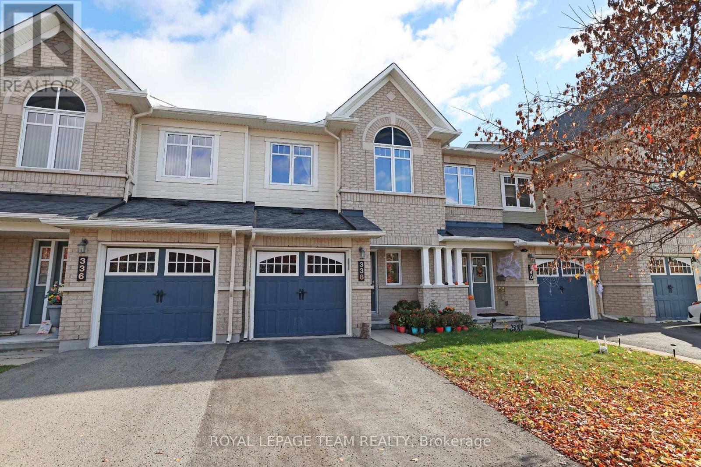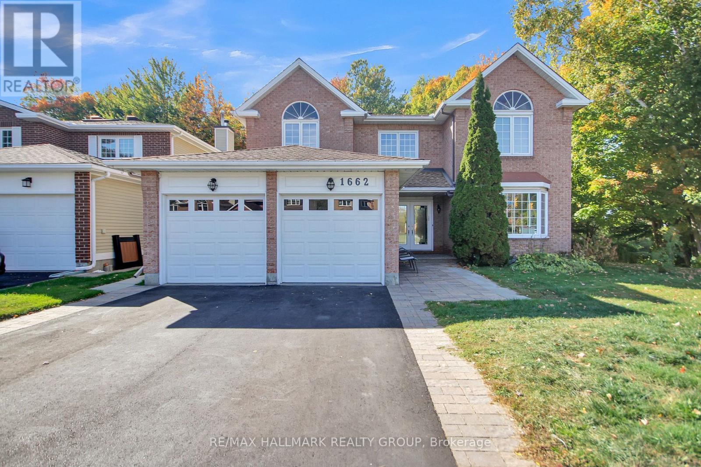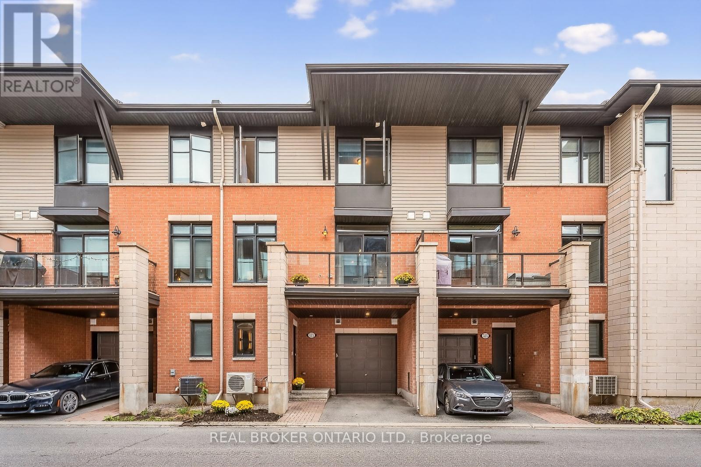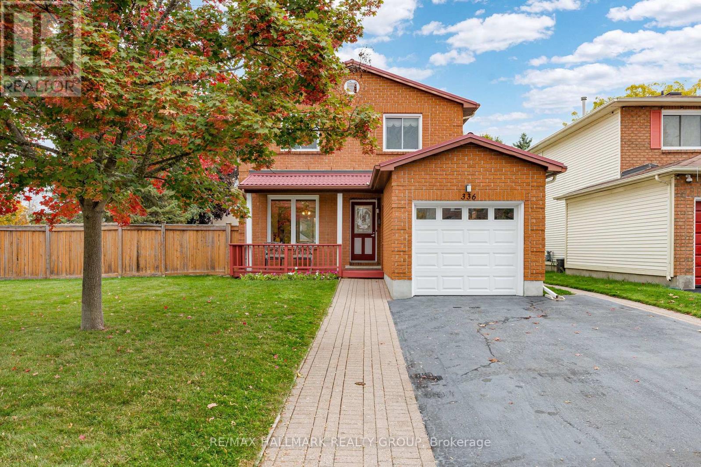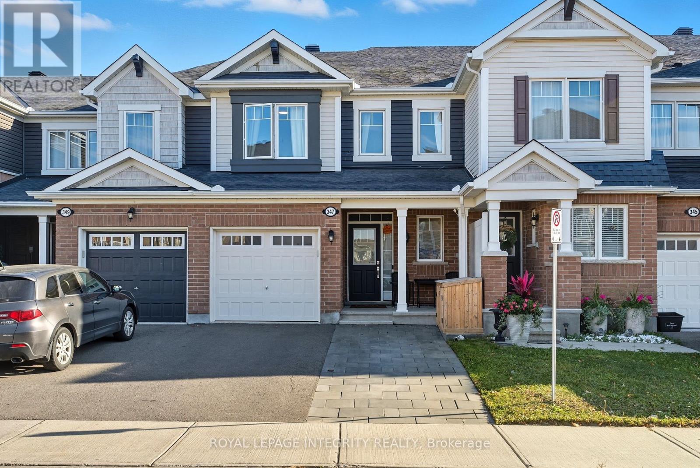- Houseful
- ON
- Ottawa
- Fallingbrook
- 711 Merkley Dr
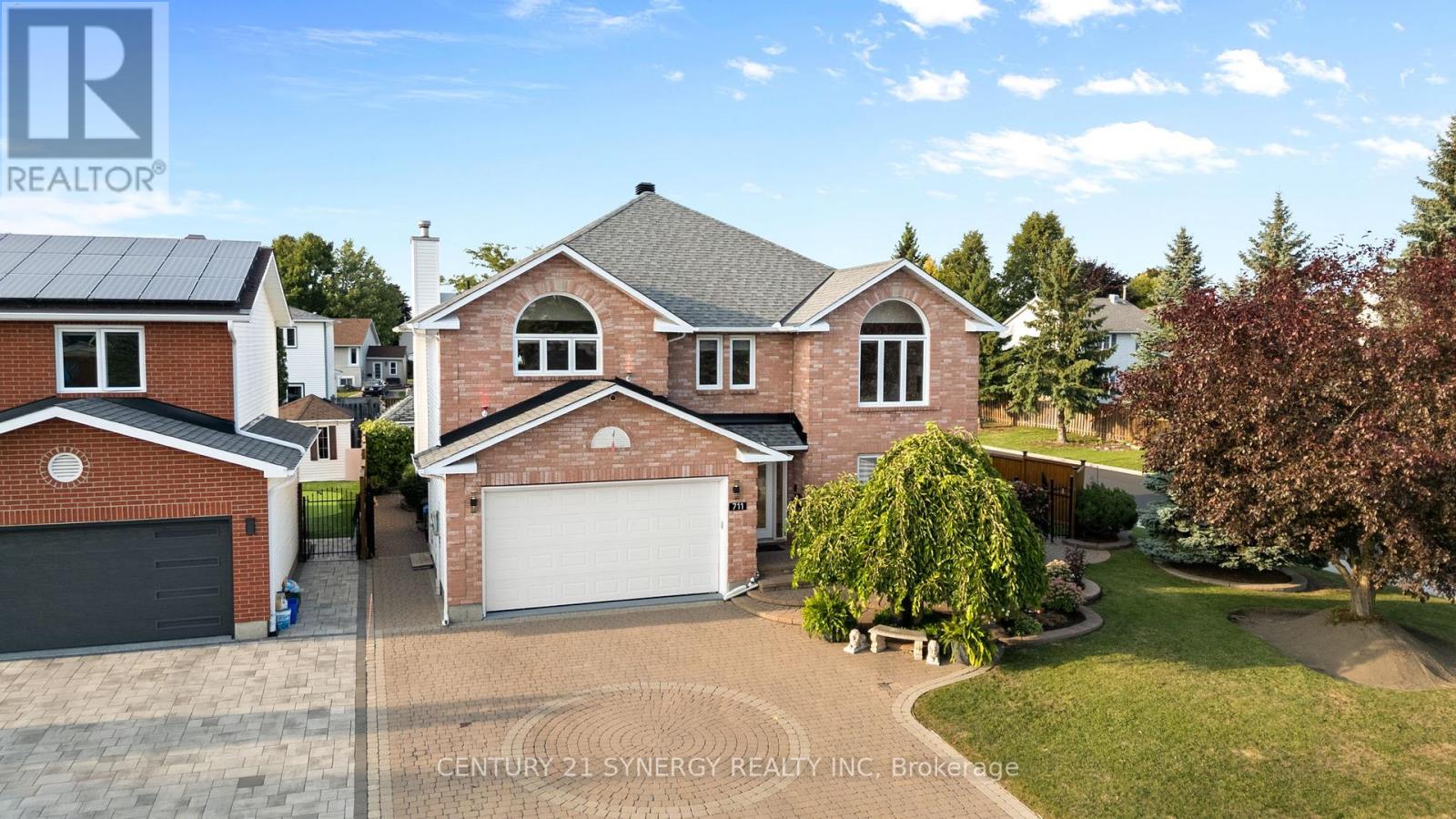
Highlights
Description
- Time on Houseful45 days
- Property typeSingle family
- Neighbourhood
- Median school Score
- Mortgage payment
Welcome to 711 Merkley Drive - Your Dream Home in the Heart of Orleans! This stunning custom-built masterpiece offers over 3,100 sq. ft. above grade and sits proudly on a premium large corner lot, combining space, luxury, and functionality in a way that's rarely available. From the moment you arrive, you'll be impressed by the extended custom designed interlock 6 car driveway and a double car garage, accommodating parking for 8 vehicles, luscious landscaping, tri-level custom interlock and sitting area, a rare find in this sought-after neighbourhood. Step inside to discover large, upgraded principal rooms that are perfect for both everyday living and entertaining. The main floor features a spacious living room, formal dining room, and inviting family room, all beautifully presented with quality finishes throughout. At the heart of the home is an entertainment-sized kitchen that will delight any chef featuring a moveable granite island, stainless steel appliances, and abundant cabinetry for all your storage needs. Upstairs, a striking spiral staircase leads to four king-sized bedrooms, offering comfort and privacy for the whole family. The full-size laundry room on the second floor adds everyday convenience. The fully finished lower level includes a separate in-law suite ideal for extended family or guests complete with a full kitchen, 3-piece bathroom, living room, dining area, and private bedroom. The lower living area offers the ideal Theater/Entertainment area with a custom stone wall, mounted Television, bookcases and storage. Step outside to your personal oasis, featuring a heated inground pool and a generous side yard with luscious landscaping perfect for outdoor entertaining and making summer memories. This home has it all: space, style, and an unbeatable location in one of Orleans' most desirable communities. Roof Shingles, Furnace, Windows (all 2011) Central A/C (1992 new motor 2024 with maintenance contract in place) The pool needs a new liner. (id:63267)
Home overview
- Cooling Central air conditioning
- Heat source Natural gas
- Heat type Forced air
- Has pool (y/n) Yes
- Sewer/ septic Sanitary sewer
- # total stories 2
- Fencing Fenced yard
- # parking spaces 8
- Has garage (y/n) Yes
- # full baths 3
- # half baths 1
- # total bathrooms 4.0
- # of above grade bedrooms 5
- Flooring Marble, hardwood, tile, laminate
- Has fireplace (y/n) Yes
- Subdivision 1105 - fallingbrook/pineridge
- Lot desc Landscaped
- Lot size (acres) 0.0
- Listing # X12402056
- Property sub type Single family residence
- Status Active
- Bathroom 2.76m X 2.46m
Level: 2nd - Laundry 3.68m X 1.71m
Level: 2nd - 2nd bedroom 3.87m X 3.84m
Level: 2nd - Primary bedroom 6.1m X 3.8m
Level: 2nd - 3rd bedroom 3.89m X 3.39m
Level: 2nd - Primary bedroom 1.77m X 1.07m
Level: 2nd - 4th bedroom 4.13m X 3.37m
Level: 2nd - Primary bedroom 2.41m X 2.03m
Level: 2nd - Kitchen 3.33m X 2.52m
Level: Lower - 5th bedroom 3.71m X 3.3m
Level: Lower - Family room 8.79m X 5.61m
Level: Lower - Bathroom 2.98m X 2.45m
Level: Lower - Family room 5.34m X 3.63m
Level: Main - Kitchen 4.76m X 3.78m
Level: Main - Dining room 3.82m X 3.64m
Level: Main - Foyer 2.39m X 1.95m
Level: Main - Bathroom 2.1m X 0.75m
Level: Main - Eating area 3.6m X 3.25m
Level: Main - Mudroom 2.8m X 2.5m
Level: Main - Living room 4.88m X 3.83m
Level: Main
- Listing source url Https://www.realtor.ca/real-estate/28859388/711-merkley-drive-ottawa-1105-fallingbrookpineridge
- Listing type identifier Idx

$-3,400
/ Month

