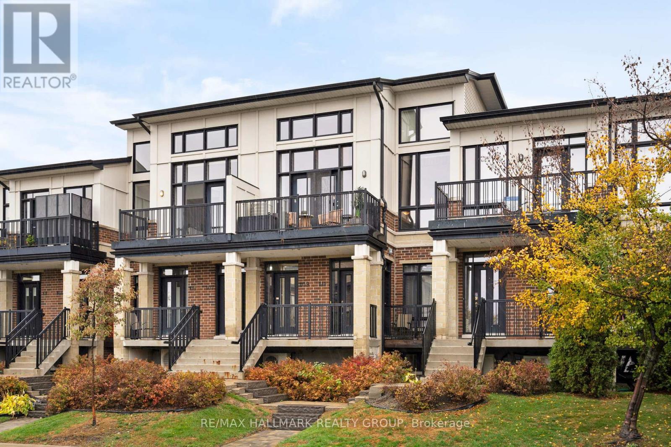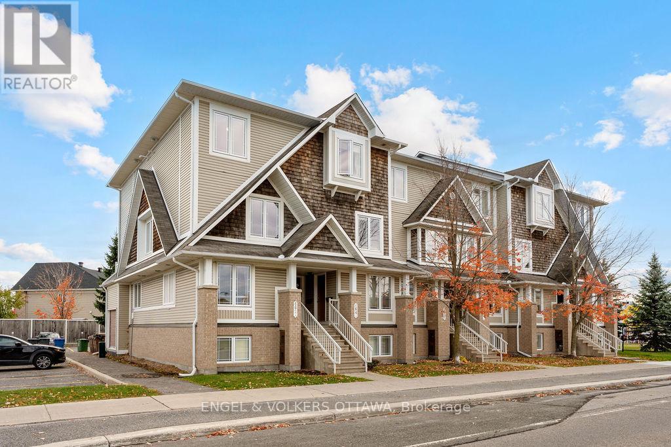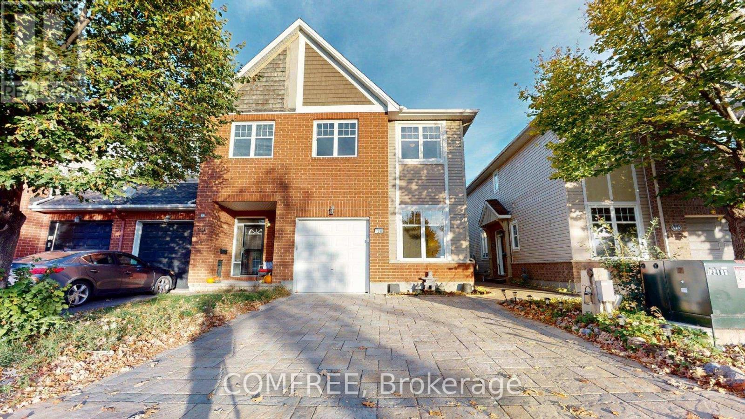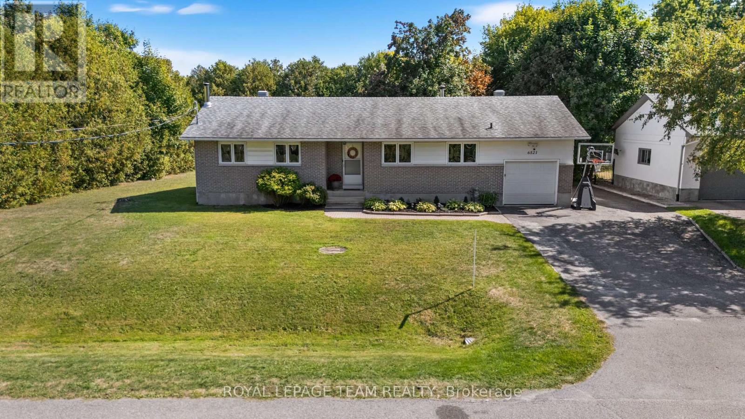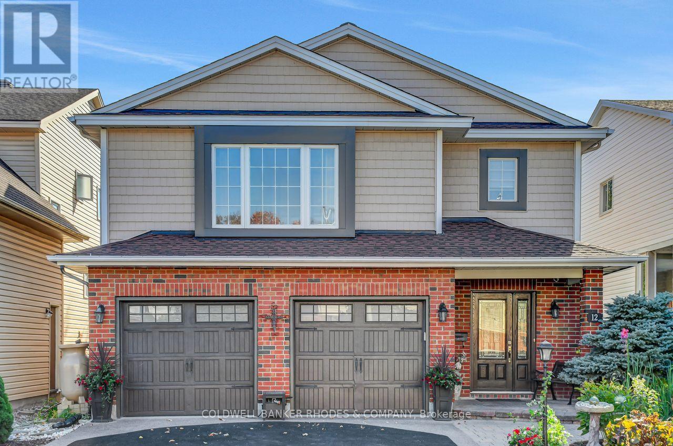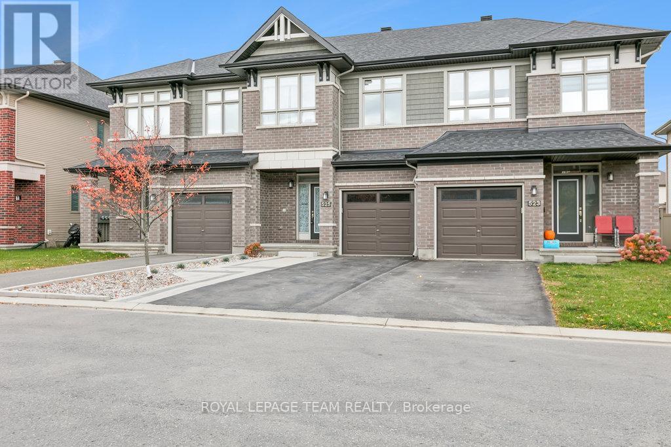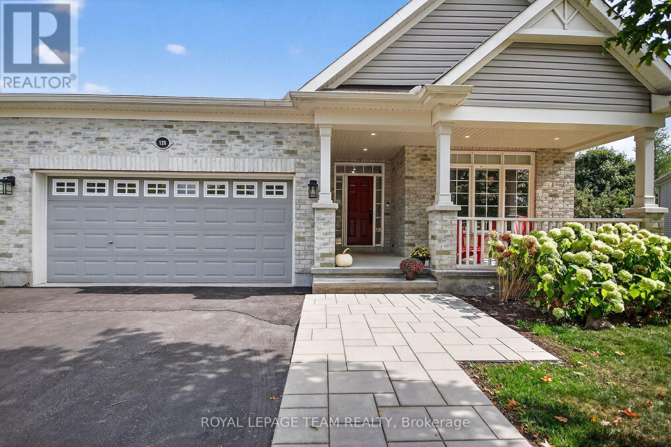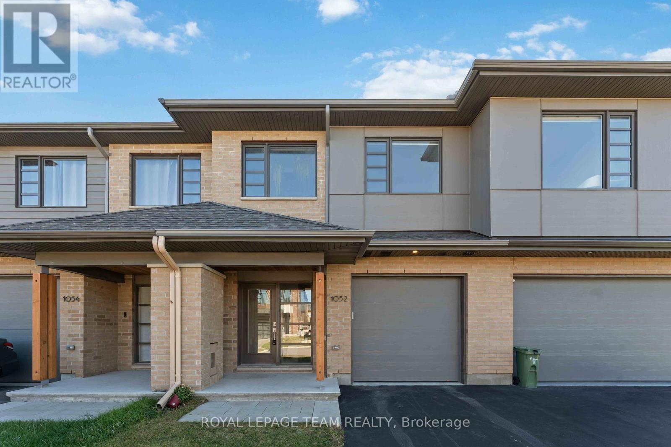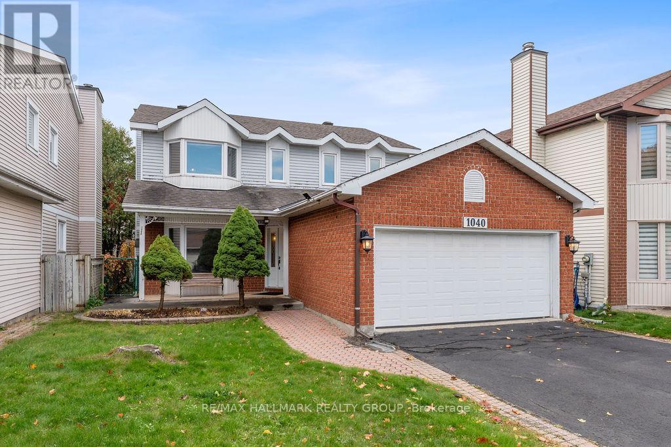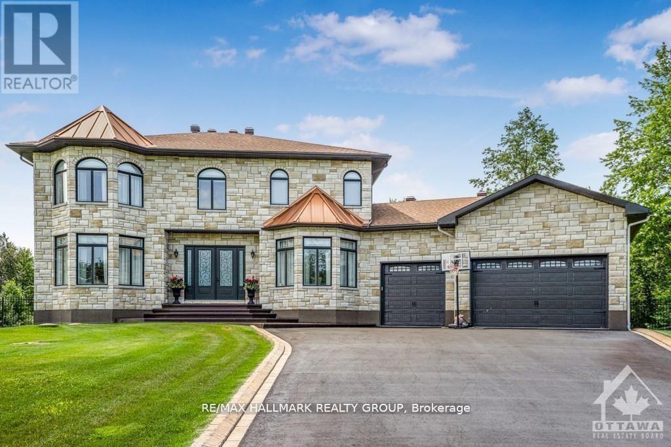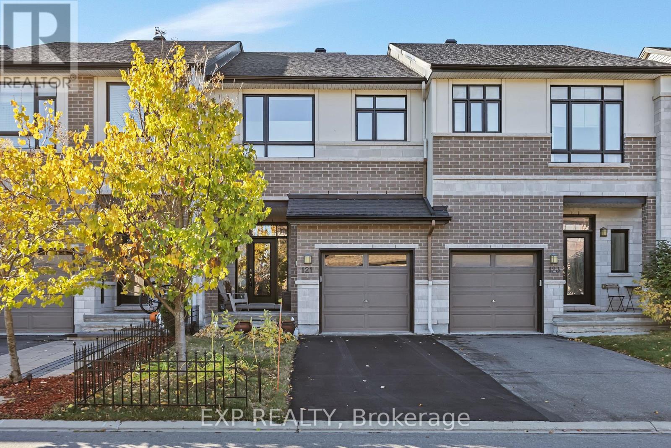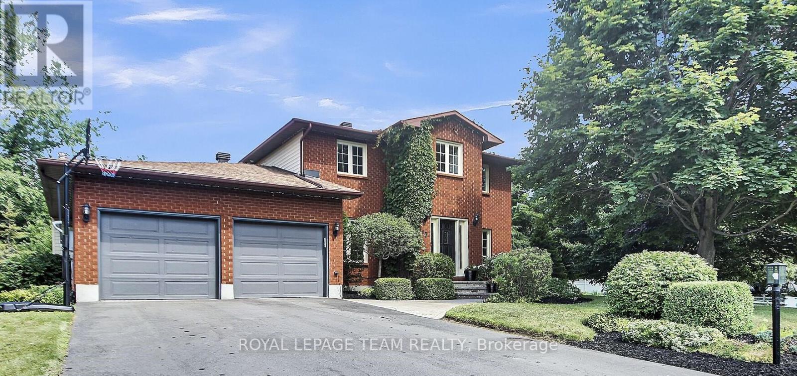
Highlights
Description
- Time on Houseful62 days
- Property typeSingle family
- Median school Score
- Mortgage payment
Backing onto Andy Shields Park this wonderfully updated 4 bedroom, 3 bath 2 storey has no rear neighbours, and is surrounded by green space, sports fields, family parks, an off-leash dog park, trails and Shields Creek. The updated Dining Room, Kitchen, Breakfast area, and Family Rooms all overlook the park-like backyard. This extensively treed yard has Southern exposure, a multi-level cedar deck, Koi pond, multiple gardens, a fire-pit and a large storage shed. The Main floor also has a living room, mud room, 2 pc bathroom and a bright office complete with custom built-ins. The 2nd floor has hardwood throughout There is a sun-filled primary bedroom with custom closets and a fully renovated ensuite, 3 family bedrooms and a renovated family bath.New (March 2024) Lennox High effiicency furnance, heat pump and smart thermostat. Please see the list of extensive upgades in the attachments. (id:63267)
Home overview
- Cooling Central air conditioning
- Heat source Natural gas
- Heat type Forced air
- Sewer/ septic Septic system
- # total stories 2
- # parking spaces 8
- Has garage (y/n) Yes
- # full baths 2
- # half baths 1
- # total bathrooms 3.0
- # of above grade bedrooms 4
- Has fireplace (y/n) Yes
- Subdivision 1601 - greely
- Lot size (acres) 0.0
- Listing # X12358742
- Property sub type Single family residence
- Status Active
- Primary bedroom 4.84m X 3.45m
Level: 2nd - 3rd bedroom 3.62m X 2.95m
Level: 2nd - 2nd bedroom 3.45m X 3.11m
Level: 2nd - 4th bedroom 3.62m X 2.94m
Level: 2nd - Mudroom 1.81m X 1.16m
Level: Ground - Eating area 3.37m X 2.65m
Level: Ground - Family room 6.6m X 3m
Level: Ground - Office 3.63m X 2.91m
Level: Ground - Foyer 2.36m X 1.82m
Level: Ground - Dining room 3.78m X 2.98m
Level: Ground - Kitchen 3.61m X 3.36m
Level: Ground - Living room 4.59m X 3.45m
Level: Ground
- Listing source url Https://www.realtor.ca/real-estate/28764855/7117-quinnfield-way-ottawa-1601-greely
- Listing type identifier Idx

$-2,467
/ Month

