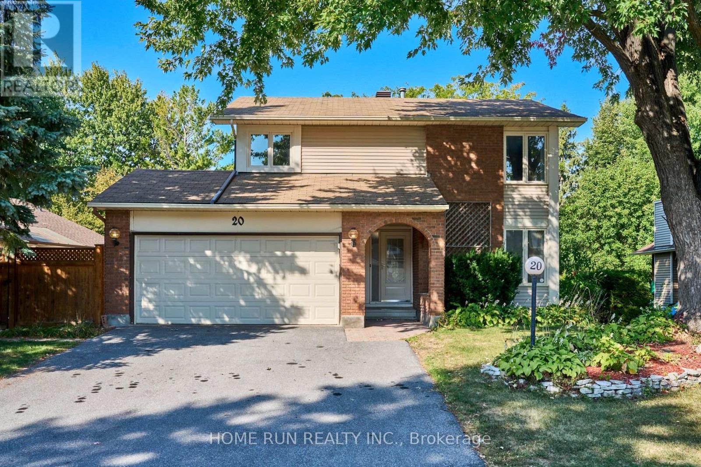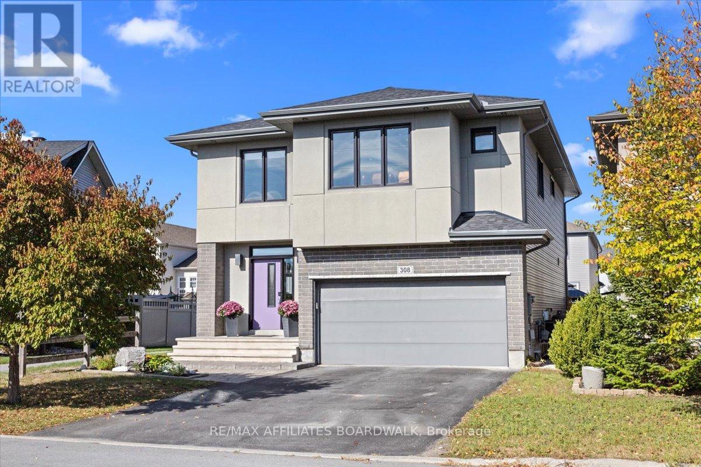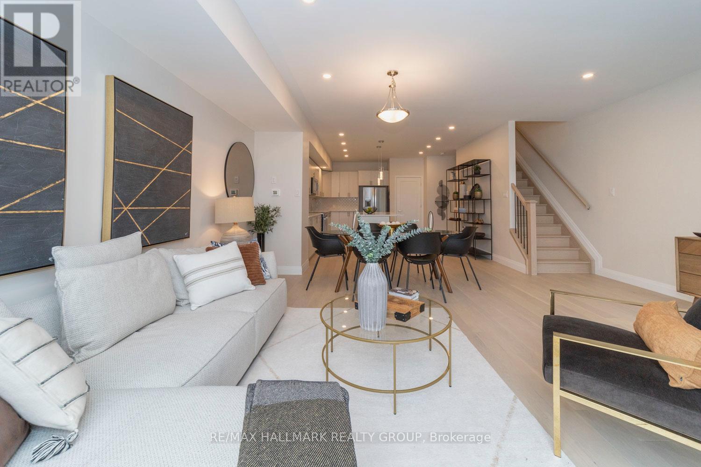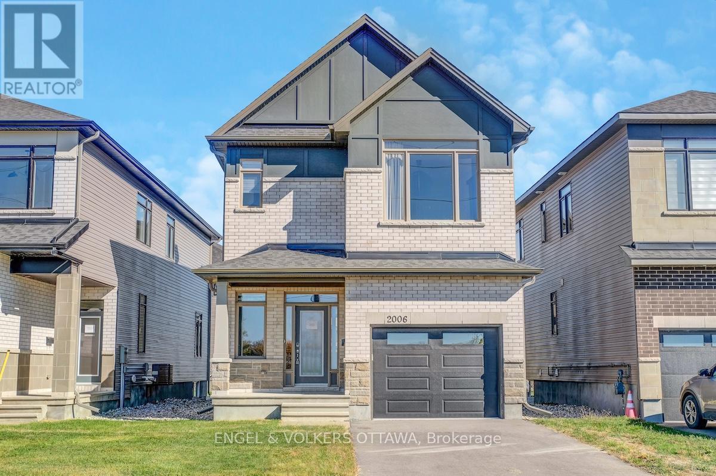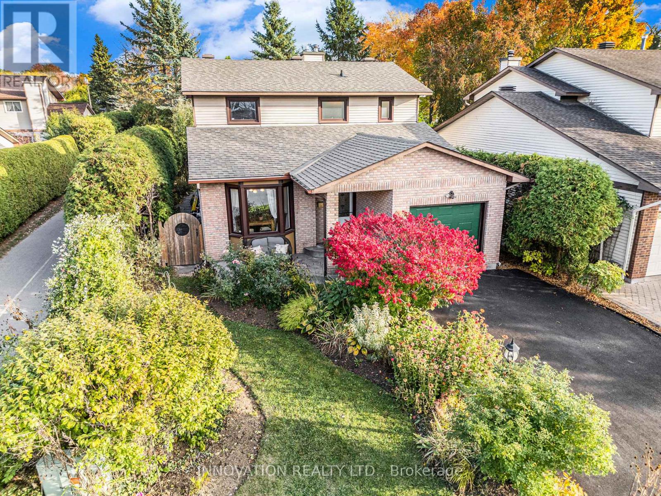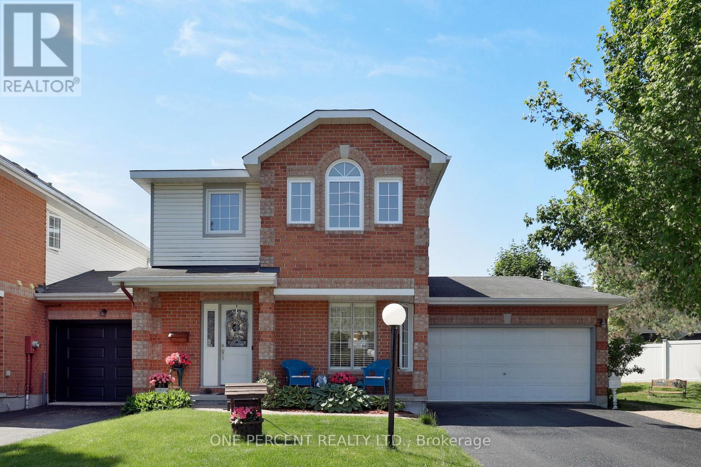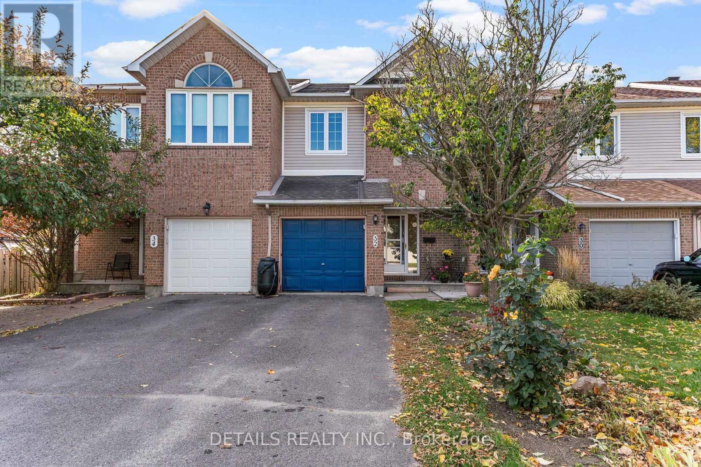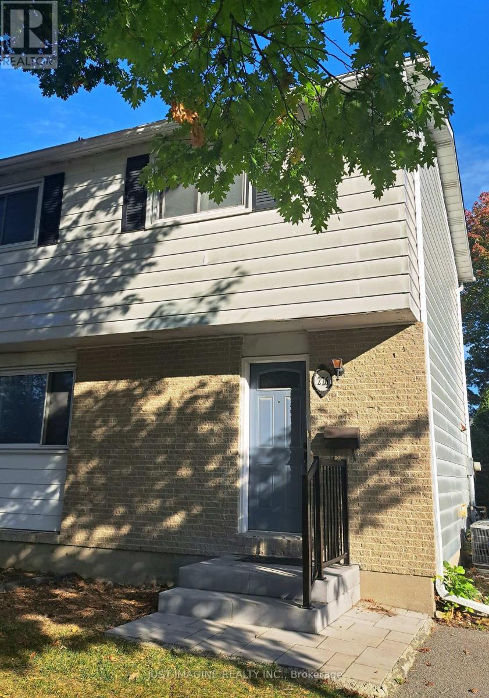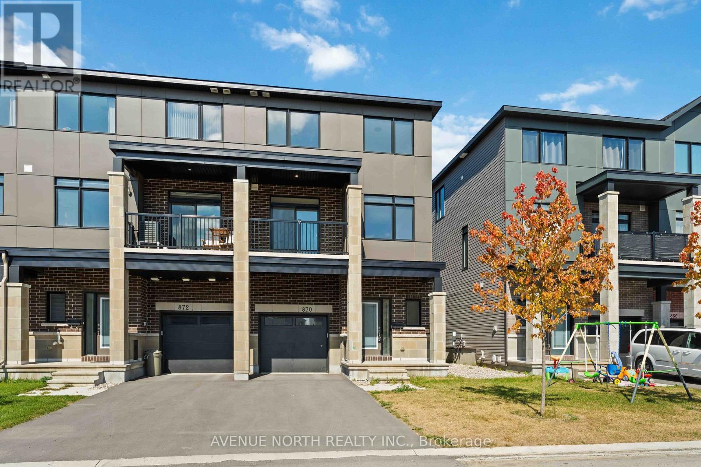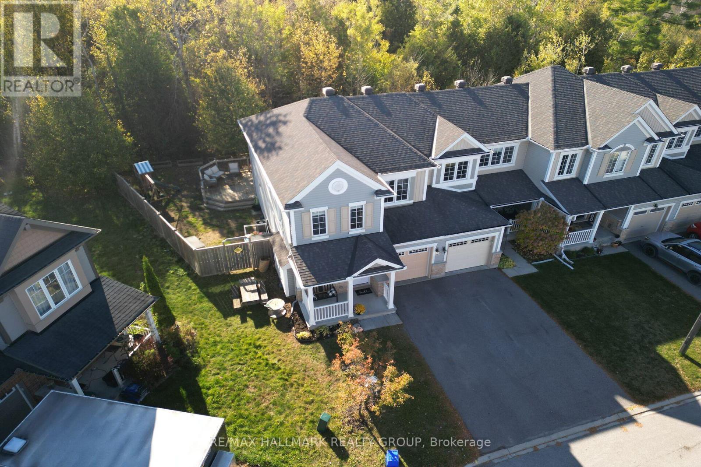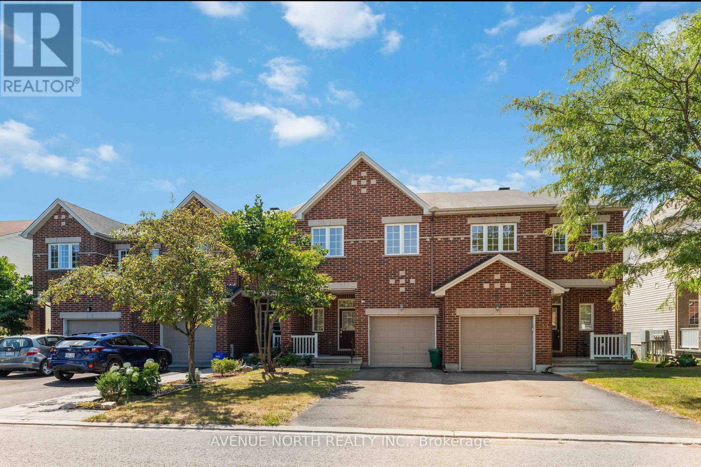- Houseful
- ON
- Ottawa
- Kanata South Business Park
- 714 Regiment Ave
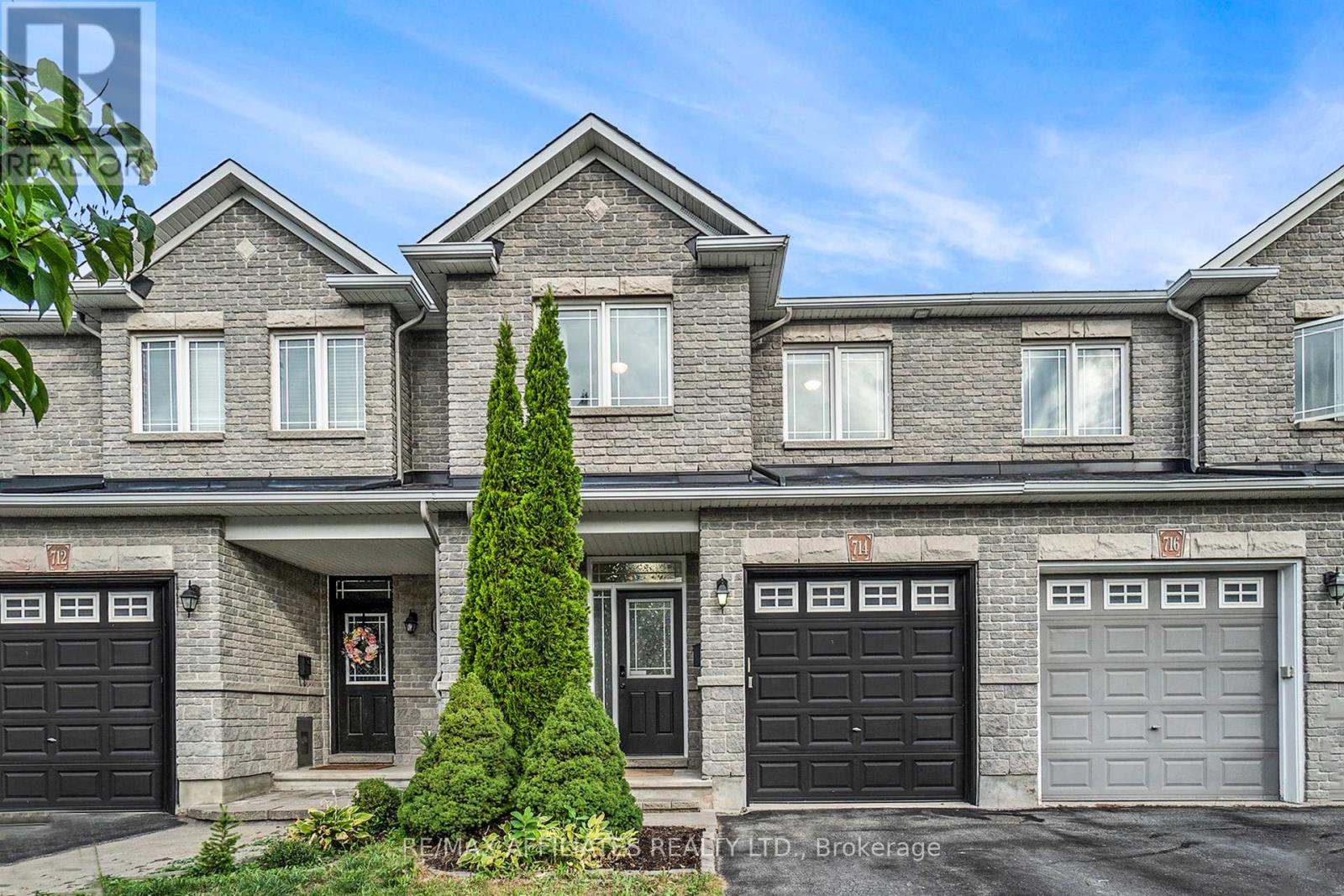
Highlights
Description
- Time on Houseful48 days
- Property typeSingle family
- Neighbourhood
- Median school Score
- Mortgage payment
Discover the perfect blend of elegance, comfort, and convenience in this Valecraft-built Orchid II model, offering nearly 1,850 sq. ft. of thoughtfully designed living space in the sought-after Soho West community. Step into the welcoming sunken foyer, complete with stylish tile flooring, a powder room, and direct access to your attached garage. The main level impresses with its 9-ft ceilings, rich hardwood floors, and crown molding, creating a refined backdrop for everyday living and entertaining. The chef-inspired kitchen features an abundance of cabinetry, generous counter space, stainless steel appliances, a convenient breakfast bar, and a sliding patio door that leads to your private, fully fenced backyard. Upstairs, retreat to your luxurious primary suite with a spacious walk-in closet and a spa-like 4-piece ensuite bathroom. Two additional bright and airy bedrooms, a full family bathroom, and a dedicated second-level laundry complete this well-planned floor. The full & finished lower level offers incredible versatility with a large family room, home office/storage space, and an additional full 3-piece bathroom perfect for overnight guests or a teen retreat. All this, ideally located just steps from parks, schools, shops, and public transit in one of Ottawa's most desirable neighborhoods. Executive living, family-friendly comfort, and modern design, this home truly has it all! (id:63267)
Home overview
- Cooling Central air conditioning
- Heat source Natural gas
- Heat type Forced air
- Sewer/ septic Sanitary sewer
- # total stories 2
- # parking spaces 2
- Has garage (y/n) Yes
- # full baths 3
- # half baths 1
- # total bathrooms 4.0
- # of above grade bedrooms 3
- Subdivision 9010 - kanata - emerald meadows/trailwest
- Lot size (acres) 0.0
- Listing # X12376004
- Property sub type Single family residence
- Status Active
- Bathroom 1.5m X 2.48m
Level: 2nd - 3rd bedroom 4.91m X 3.46m
Level: 2nd - 2nd bedroom 2.75m X 3.59m
Level: 2nd - Bedroom 4.2m X 2.9m
Level: 2nd - Family room 7.43m X 5.51m
Level: Basement - Dining room 3m X 2.69m
Level: Ground - Living room 4.27m X 3.08m
Level: Ground - Kitchen 2.64m X 4.16m
Level: Ground
- Listing source url Https://www.realtor.ca/real-estate/28803374/714-regiment-avenue-ottawa-9010-kanata-emerald-meadowstrailwest
- Listing type identifier Idx

$-1,733
/ Month

