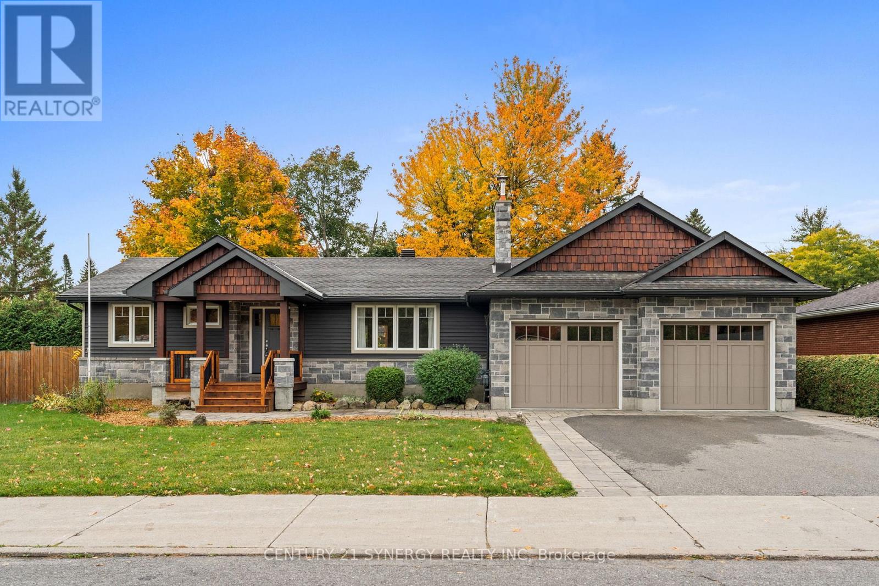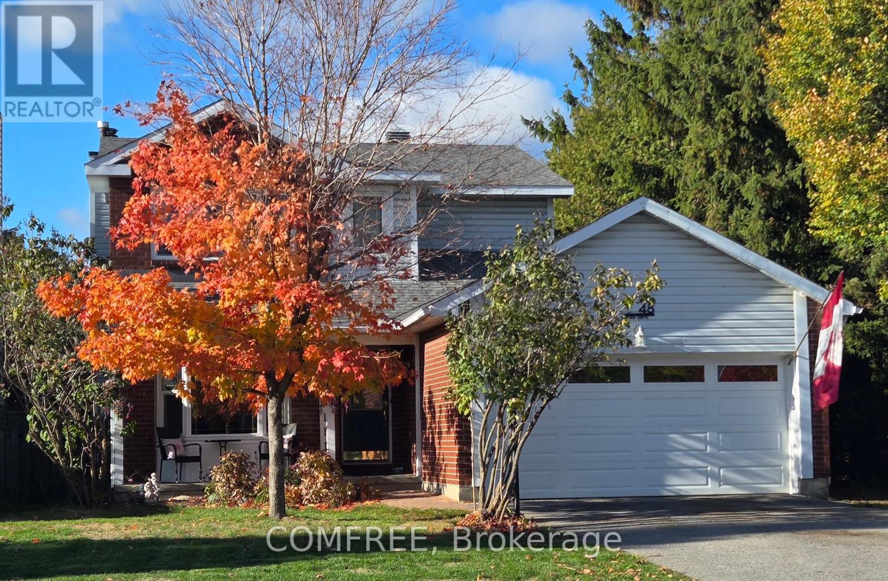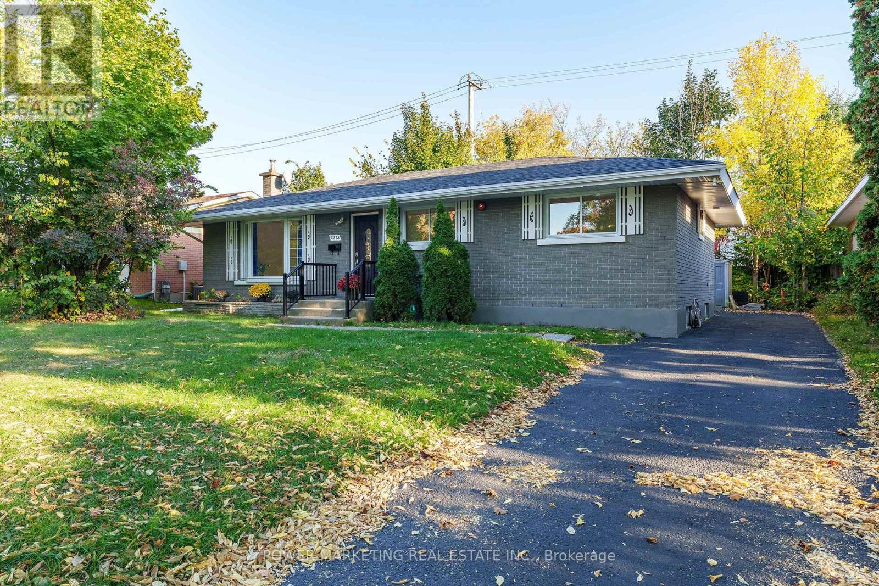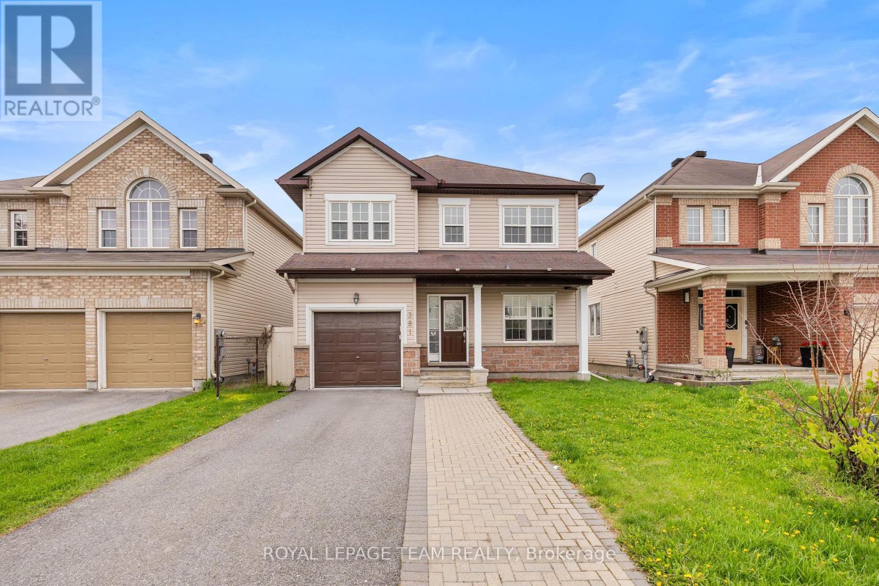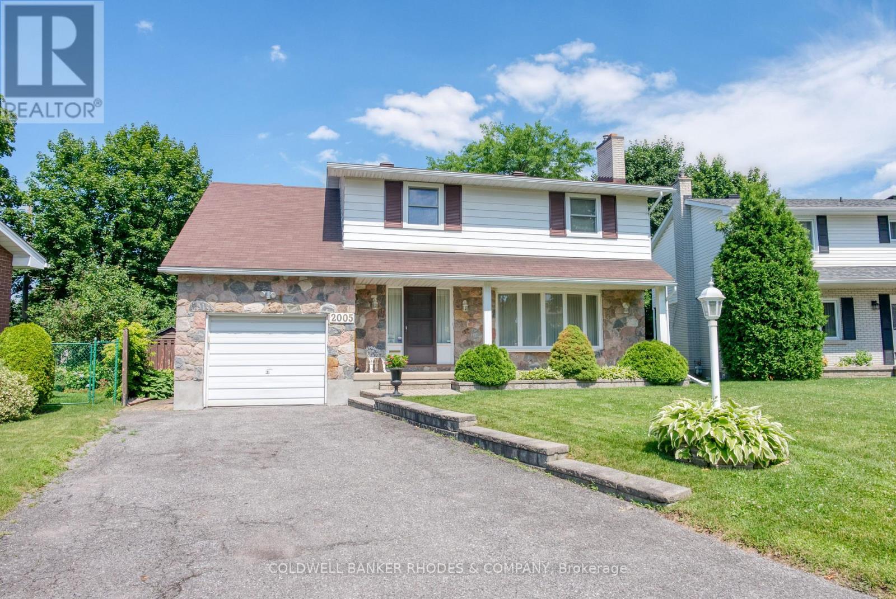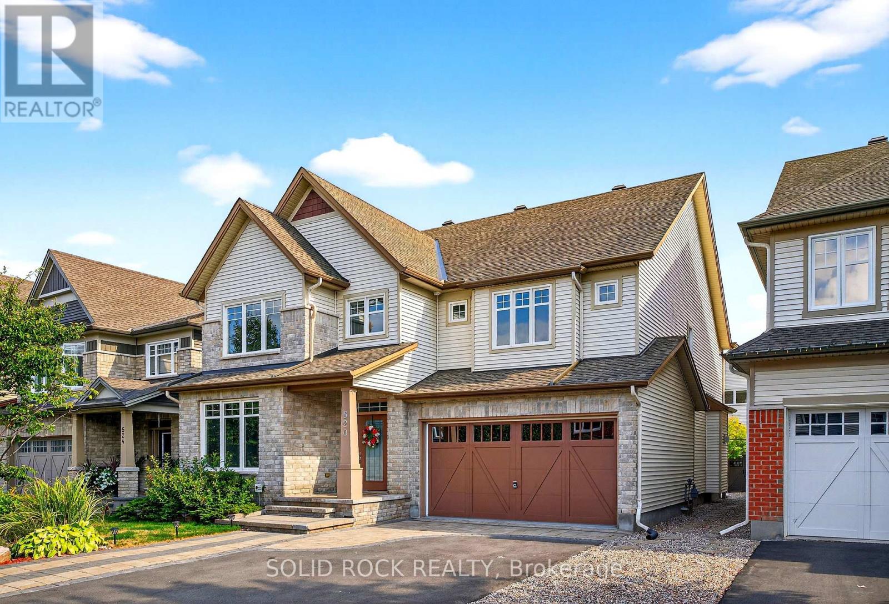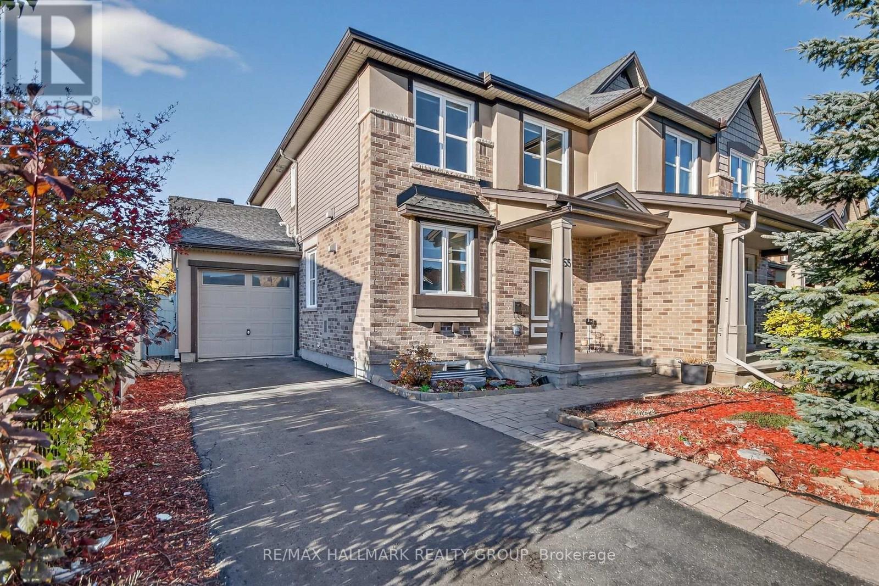- Houseful
- ON
- Ottawa
- Bell's Corner
- 714 Sanibel Private
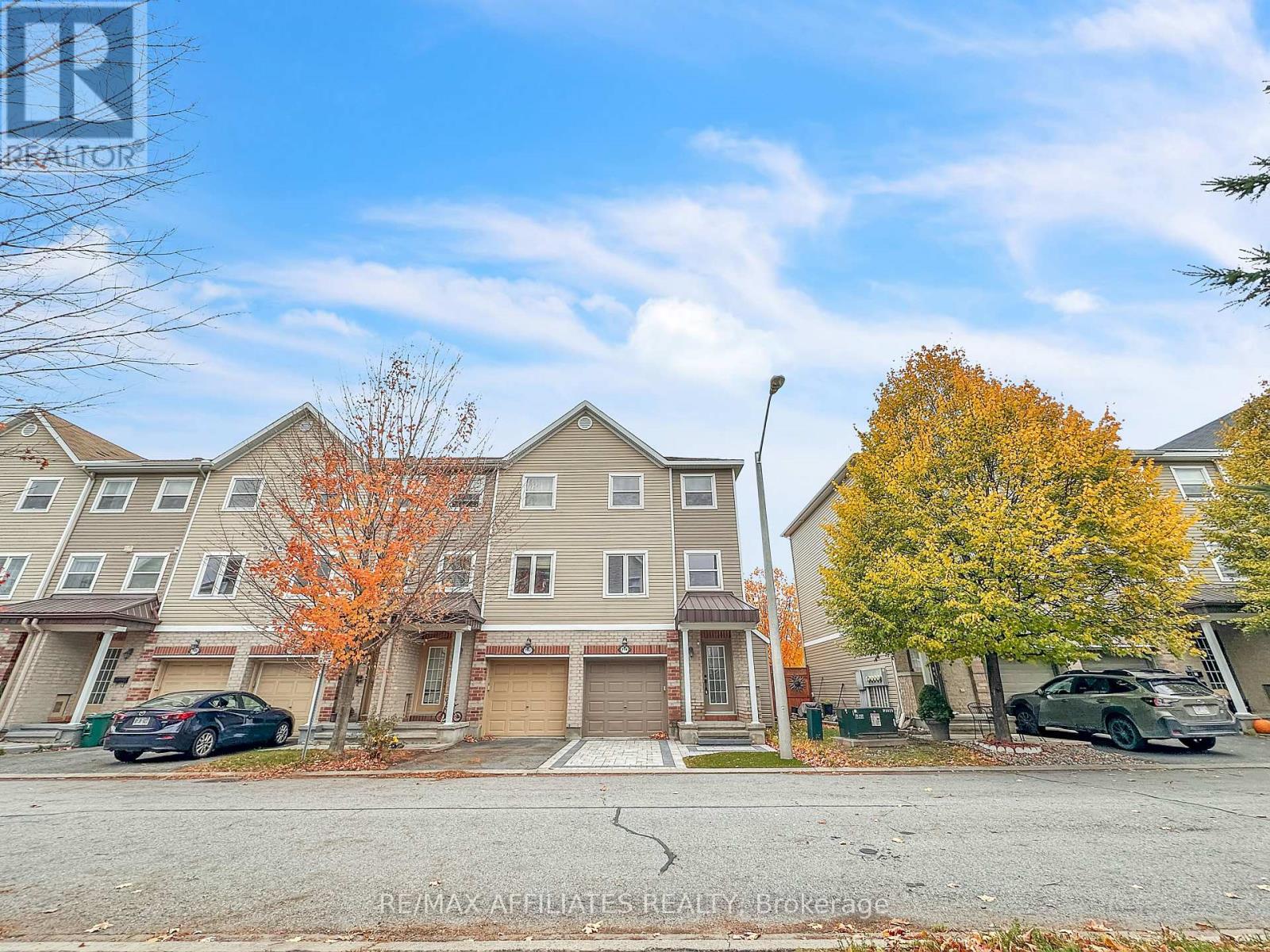
Highlights
Description
- Time on Housefulnew 3 hours
- Property typeSingle family
- Neighbourhood
- Median school Score
- Mortgage payment
Experience modern elegance and unmatched comfort in this stunning triple-story end unit, Bathed in natural light from extra windows, this fully renovated home shines in mint, model home condition. Every detail exudes quality laminate flooring throughout including stairs, stylish ceramic tiles, and tasteful finishes. The welcoming foyer leads to a versatile main floor den or office, perfect for today's hybrid lifestyle. The second level showcases an impressive open-concept layout featuring a gourmet kitchen with quartz countertops, stainless steel appliances, an inviting eat-in area, spacious living room, powder room, and convenient laundry. The third floor offers a luxurious primary suite with a walk-in closet and ensuite bath, complemented by two additional bright and generously sized bedrooms plus a full 3-piece washroom. The interlocked driveway adds charm and curb appeal. Ideally located close to schools, shopping, bus routes, Jamia Umer steps away, and just minutes from Kanata's high tech sector, Highways 416 & 417, and downtown Ottawa. A true showpiece home, Schedule your private viewing today before it's gone. (id:63267)
Home overview
- Cooling Central air conditioning
- Heat source Natural gas
- Heat type Forced air
- Sewer/ septic Sanitary sewer
- # total stories 3
- # parking spaces 2
- Has garage (y/n) Yes
- # full baths 3
- # half baths 3
- # total bathrooms 6.0
- # of above grade bedrooms 3
- Subdivision 7802 - westcliffe estates
- Directions 2204863
- Lot size (acres) 0.0
- Listing # X12486990
- Property sub type Single family residence
- Status Active
- Bathroom 1.63m X 1.58m
Level: 2nd - Living room 4.86m X 5.1m
Level: 2nd - Kitchen 3.87m X 3.57m
Level: 2nd - Foyer 2m X 6.11m
Level: Main - Sitting room 4.86m X 2.46m
Level: Main - 2nd bedroom 2.54m X 3.06m
Level: Upper - Bathroom 1.33m X 2.46m
Level: Upper - 3rd bedroom 2.21m X 2.9m
Level: Upper - Bathroom 1.51m X 2.43m
Level: Upper - Primary bedroom 3.43m X 2.98m
Level: Upper
- Listing source url Https://www.realtor.ca/real-estate/29042794/714-sanibel-private-ottawa-7802-westcliffe-estates
- Listing type identifier Idx

$-1,480
/ Month



