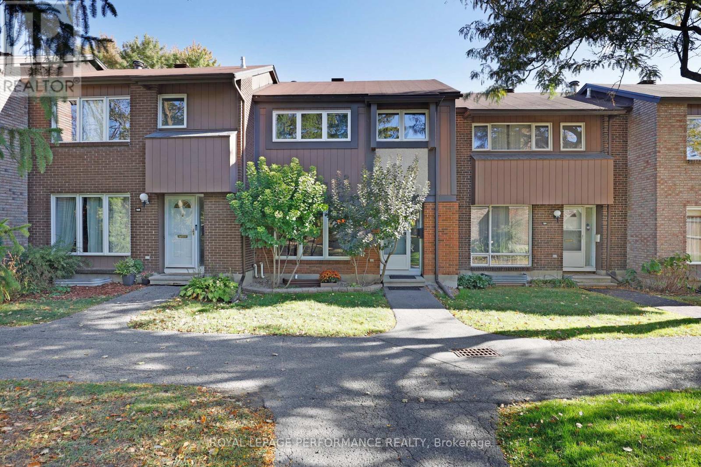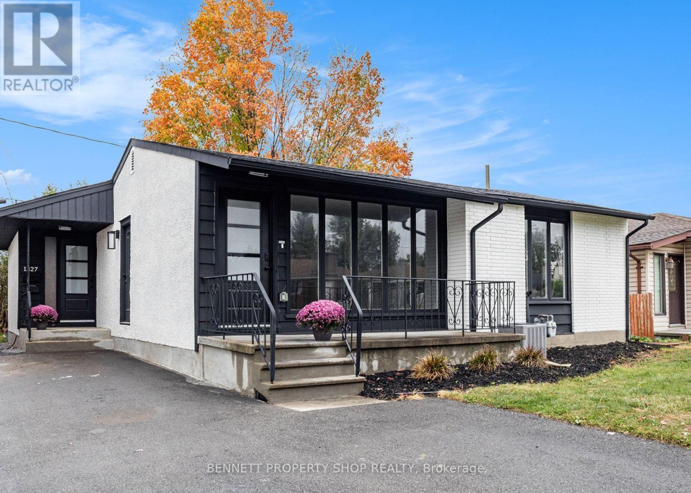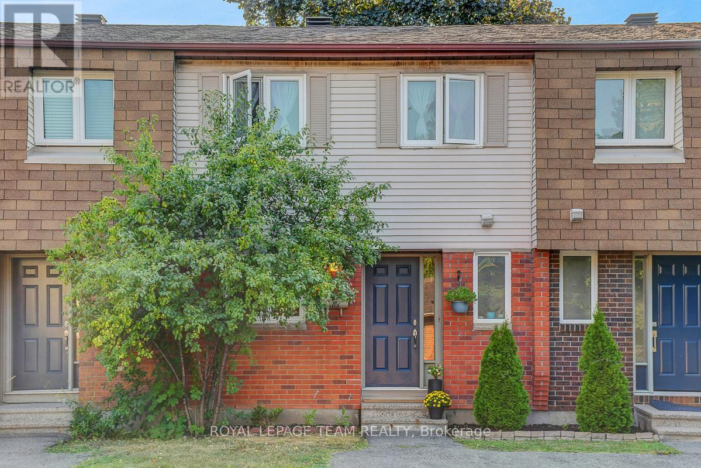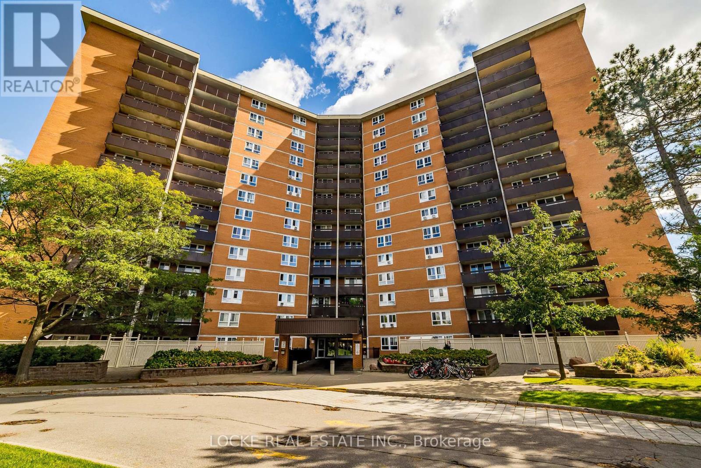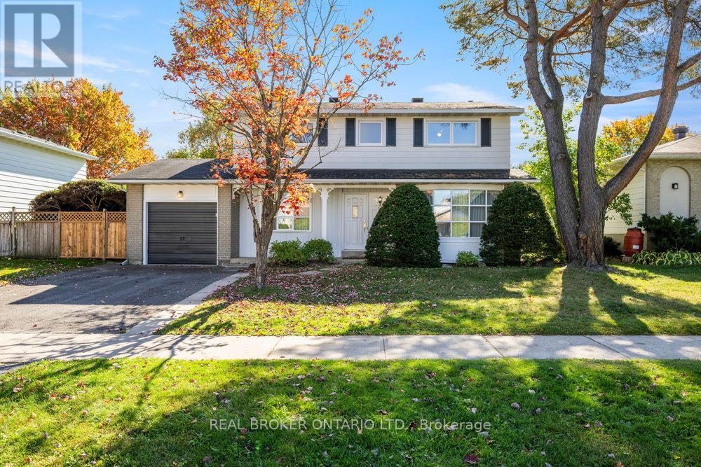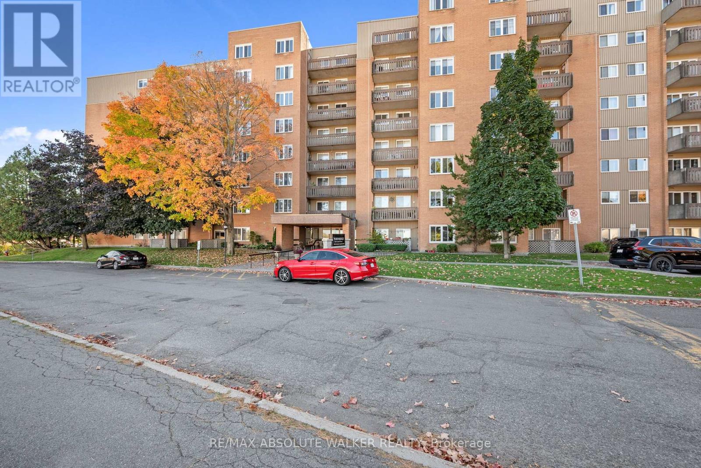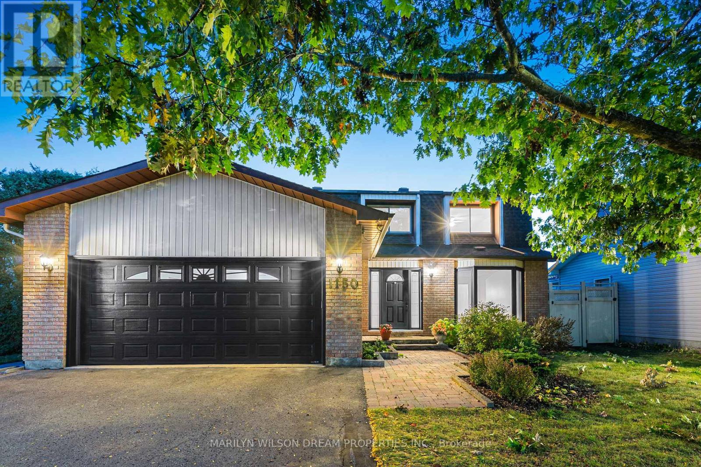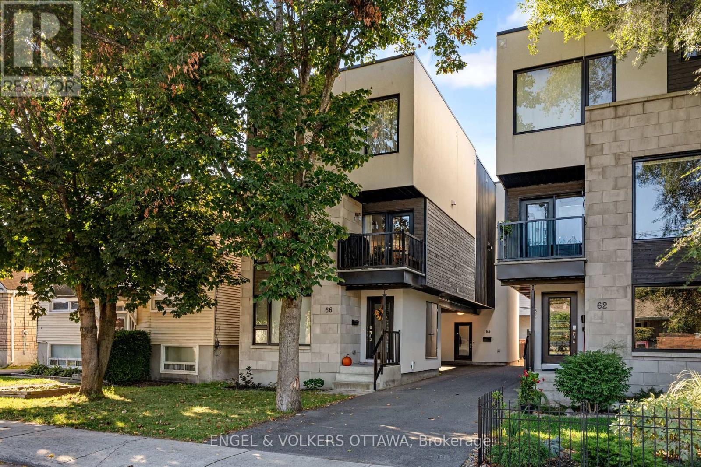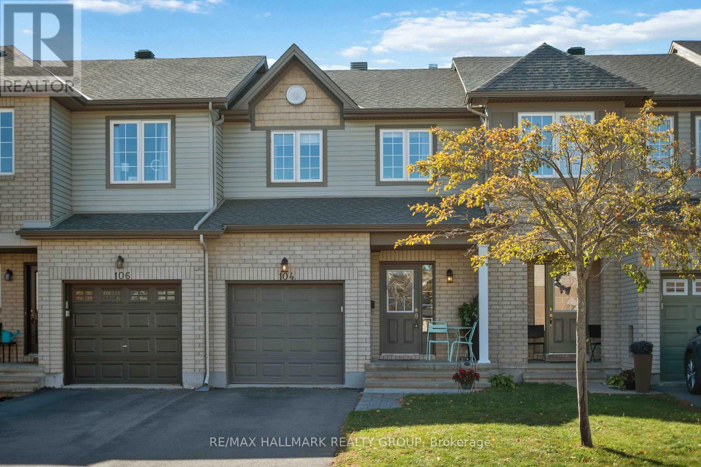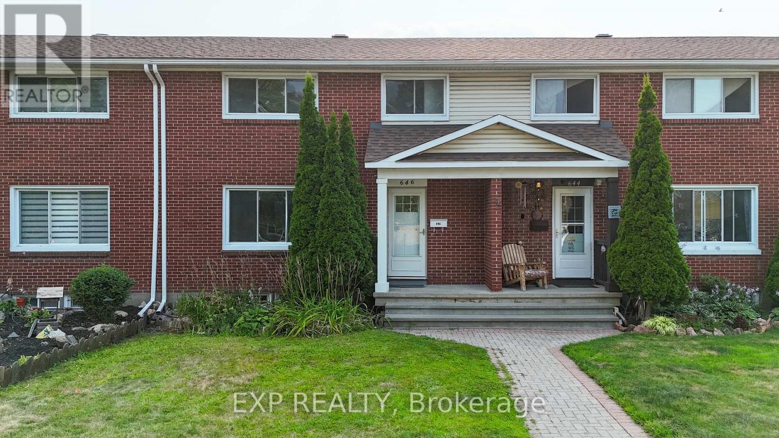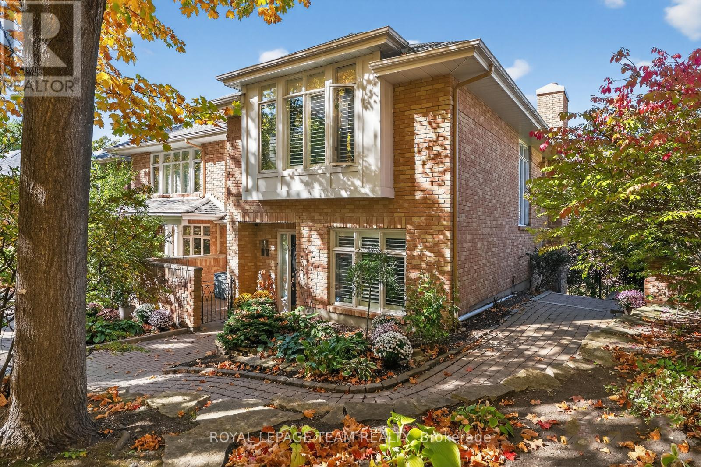- Houseful
- ON
- Ottawa
- Beacon Hill North
- 714 Shefford Ct
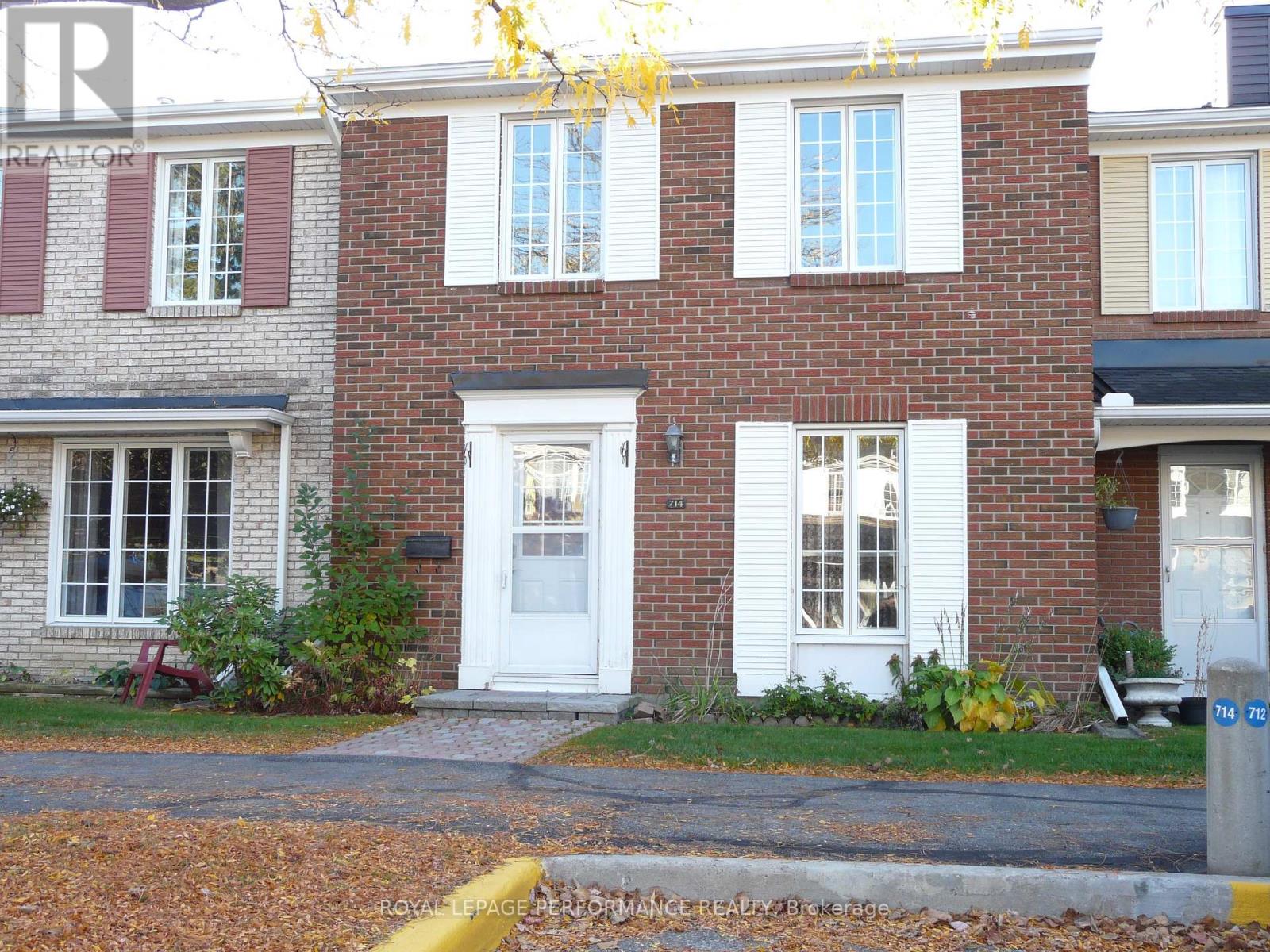
Highlights
Description
- Time on Housefulnew 19 hours
- Property typeSingle family
- Neighbourhood
- Mortgage payment
Welcome to 714 Shefford Court. This home is nestled it the heart of Beacon Hill North. Conveniently located, this unit is within walking distance of the Ottawa River and its scenic bike. The highly sought-after Colonel By Secondary School with its international Baccalaureate Program. The main level features an open concept living room and dining room that is flooded with natural light due to its triple window patio door that leads you to a private sun filled fenced yard with a southern exposure. Spacious eat in kitchen has granite countertops as well as glass tile backsplash. Main level also has a convenient 2 piece bathroom. Upper level has 3 bedrooms. Main 4 piece bathroom is also a cheater ensuite due to door connecting to the primary bedroom. Freshly painted basement area awaits your creativity. Gas furnace 2010, maintenance free windows. Parquet flooring under carpets. Hot water tank is owned. This is a fantastic opportunity to make this your dream home in a choice location. (id:63267)
Home overview
- Cooling Central air conditioning
- Heat source Natural gas
- Heat type Forced air
- # total stories 2
- # parking spaces 1
- # full baths 1
- # half baths 1
- # total bathrooms 2.0
- # of above grade bedrooms 3
- Subdivision 2103 - beacon hill north
- Lot size (acres) 0.0
- Listing # X12459708
- Property sub type Single family residence
- Status Active
- 3rd bedroom 2.87m X 2.72m
Level: 2nd - Bathroom Measurements not available
Level: 2nd - Primary bedroom 5.16m X 3.37m
Level: 2nd - 2nd bedroom 4.25m X 3m
Level: 2nd - Other 10m X 5.9m
Level: Basement - Kitchen 3.9m X 3.57m
Level: Ground - Foyer 4m X 1.3m
Level: Ground - Living room 5.82m X 3.45m
Level: Ground - Dining room 3.5m X 2.65m
Level: Ground - Bathroom Measurements not available
Level: Ground
- Listing source url Https://www.realtor.ca/real-estate/28983917/714-shefford-court-ottawa-2103-beacon-hill-north
- Listing type identifier Idx

$-584
/ Month


