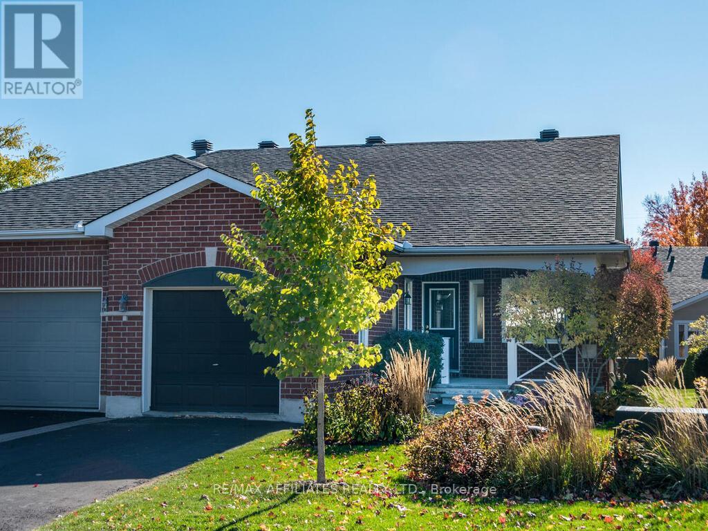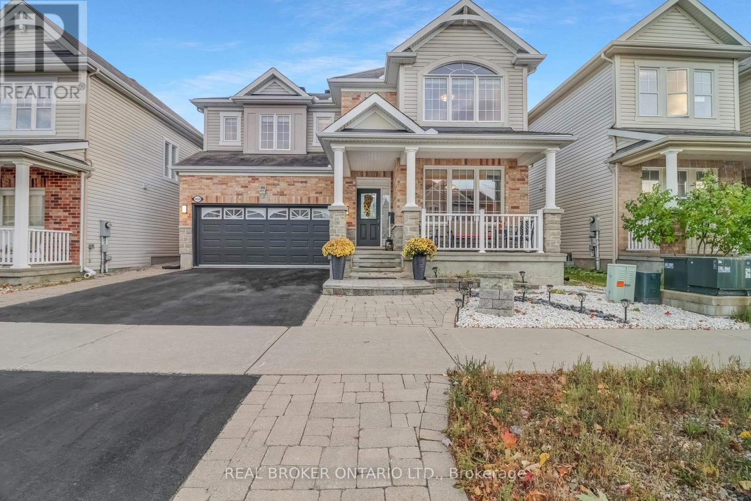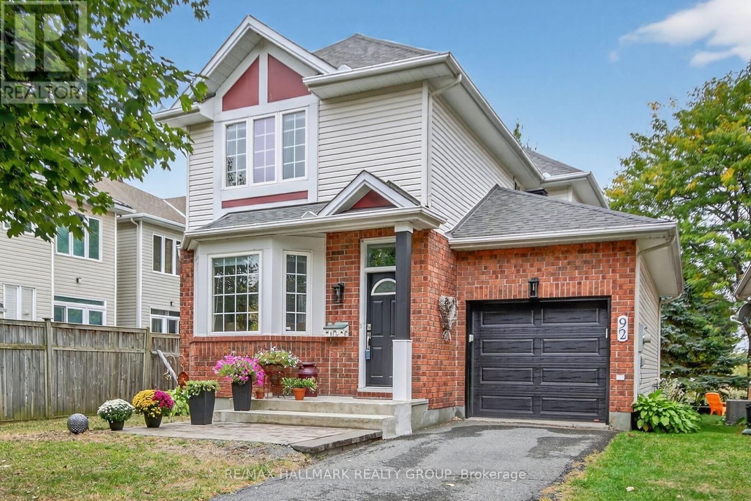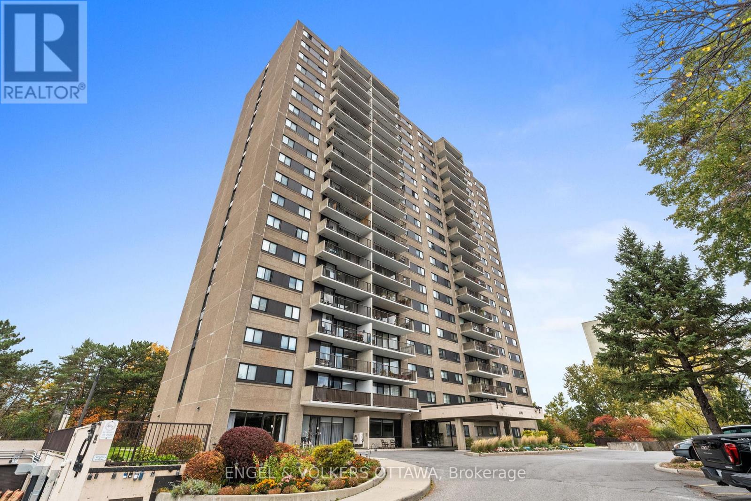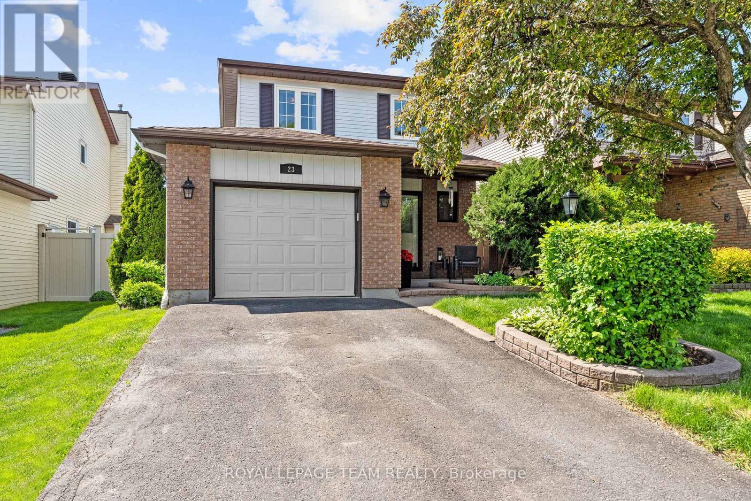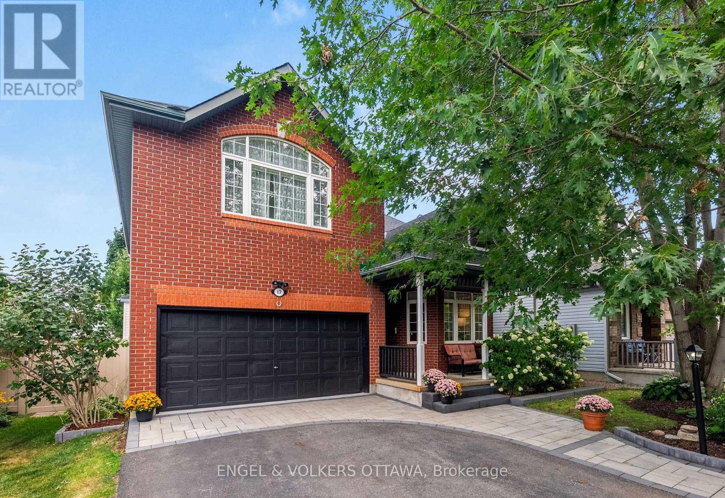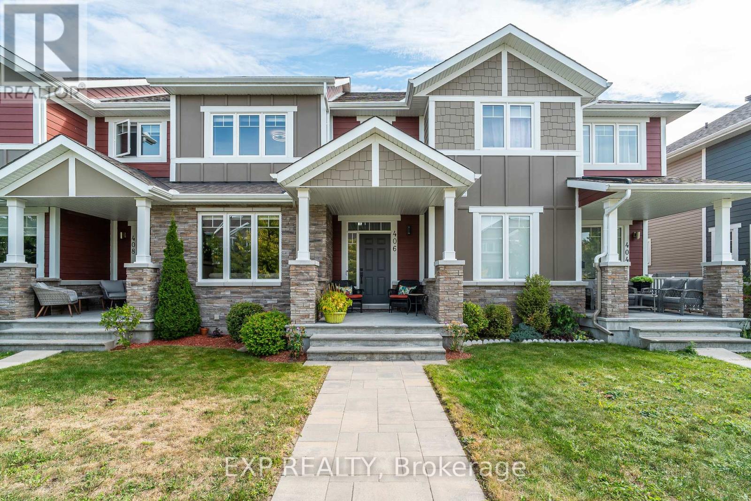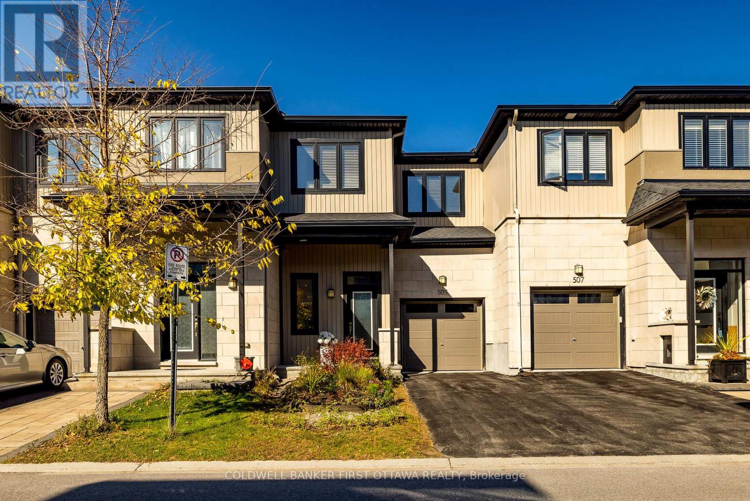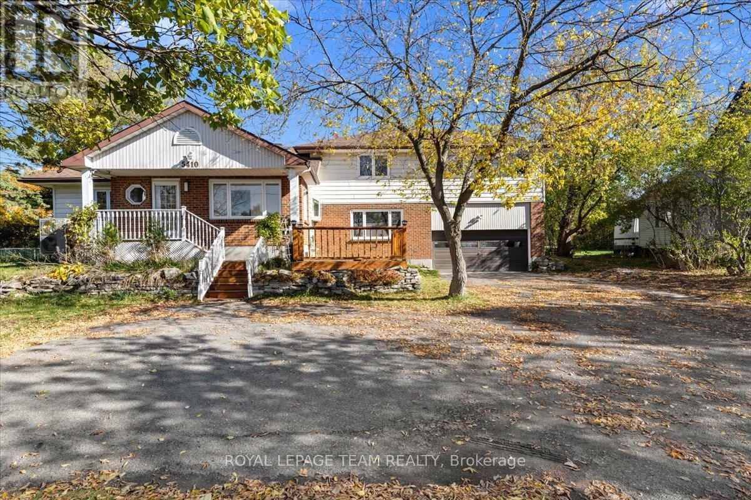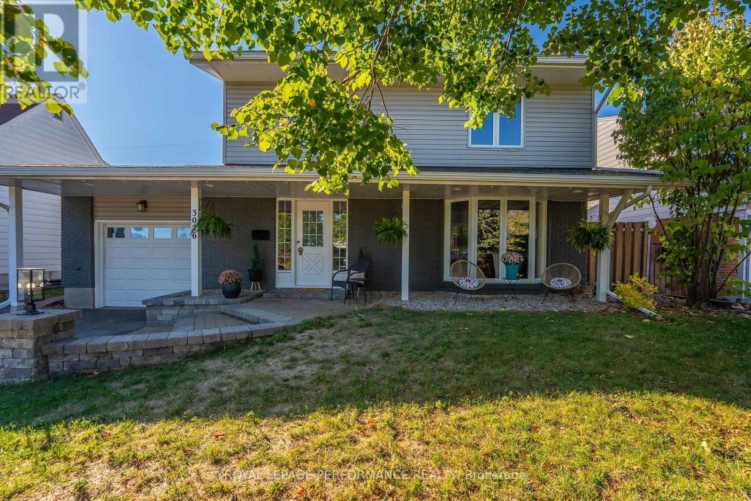- Houseful
- ON
- Ottawa
- Craig Henry
- 72 Craig Henry Dr
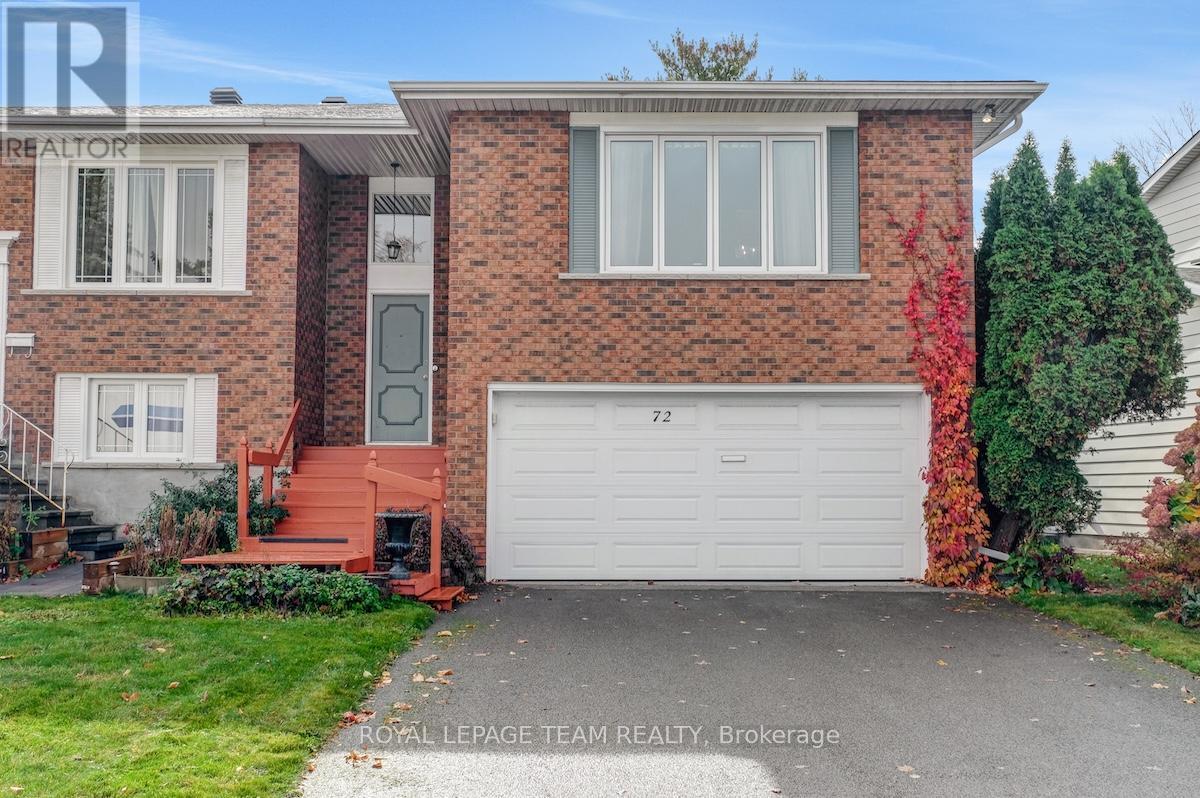
Highlights
Description
- Time on Housefulnew 5 hours
- Property typeSingle family
- Neighbourhood
- Median school Score
- Mortgage payment
Ideally located across from Craig Henry Park & Tennis Club and walking distance to schools, including Sir Robert Borden HS, this 3 bedroom, 2 bathroom semi-detached high-ranch has been lovingly maintained by the original owners. The upper level features a spacious living room facing the park with gas fireplace, formal dining room with hardwood floors off the kitchen, functional kitchen with eating area, 2 good sized bedrooms and the main bathroom. The main level offers a sun filled family room with 2nd fireplace and doors leading to the private, fenced backyard offering a peaceful retreat with mature trees and perennial gardens. A third bedroom, 3-piece bathroom with walk-in shower, and convenient laundry and mud room provide added space and flexibility. The basement offers additional living space for rec and/or hobby room and is currently set up as a retro home theatre. Move in and enjoy, or personalize to suit your style. A wonderful opportunity in a family-friendly neighbourhood with parks, schools, and recreation at your doorstep. Windows 2006 & 2021. Shingles 2020. Furnace 2017. AC 2017. (id:63267)
Home overview
- Cooling Central air conditioning
- Heat source Natural gas
- Heat type Forced air
- Sewer/ septic Sanitary sewer
- # total stories 2
- # parking spaces 4
- Has garage (y/n) Yes
- # full baths 2
- # total bathrooms 2.0
- # of above grade bedrooms 3
- Flooring Hardwood
- Has fireplace (y/n) Yes
- Subdivision 7604 - craig henry/woodvale
- Directions 1584780
- Lot size (acres) 0.0
- Listing # X12478701
- Property sub type Single family residence
- Status Active
- Living room 5.49m X 3.69m
Level: 2nd - Bedroom 4m X 3.02m
Level: 2nd - Bedroom 4.04m X 2.72m
Level: 2nd - Dining room 3.81m X 3.04m
Level: 2nd - Kitchen 3.7m X 3.6m
Level: 2nd - Recreational room / games room 6.3m X 4.5m
Level: Basement - Bathroom 2.36m X 1.51m
Level: Main - Laundry 2.2m X 2m
Level: Main - Bedroom 3.8m X 3.2m
Level: Main - Family room 7.5m X 3.43m
Level: Main
- Listing source url Https://www.realtor.ca/real-estate/29024962/72-craig-henry-drive-ottawa-7604-craig-henrywoodvale
- Listing type identifier Idx

$-1,597
/ Month

