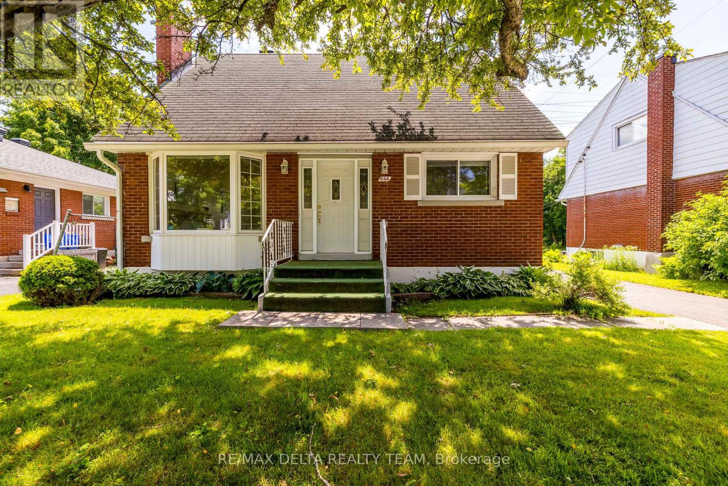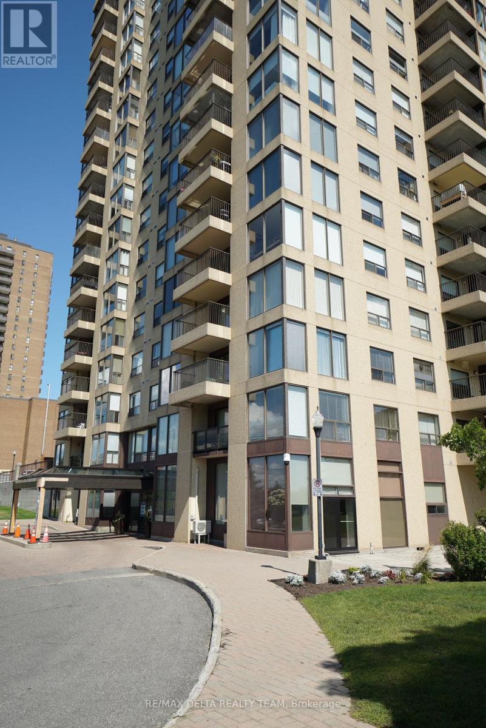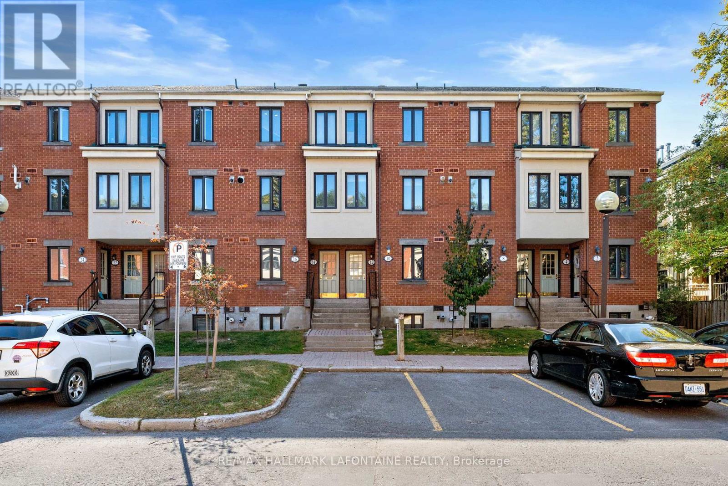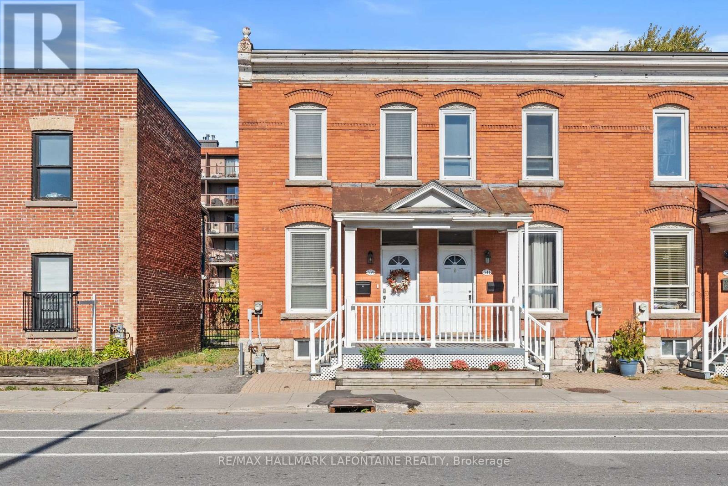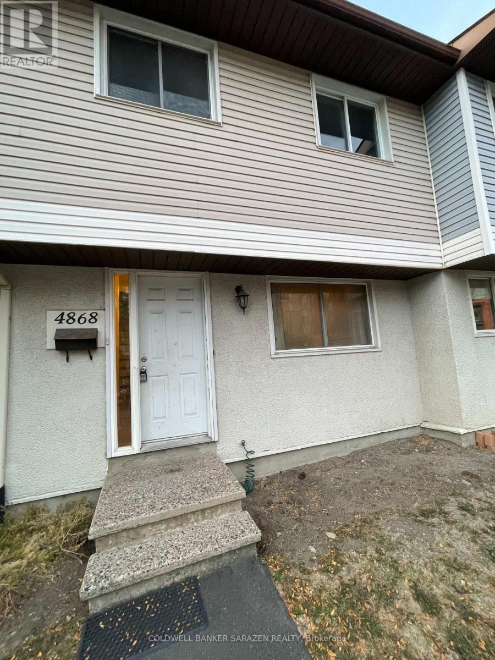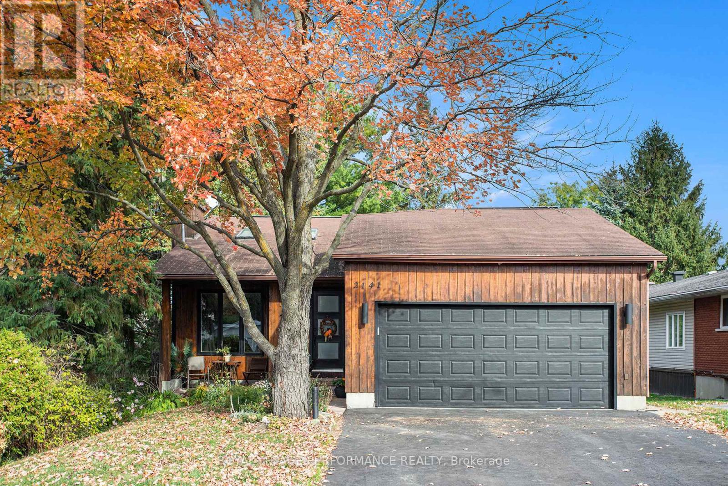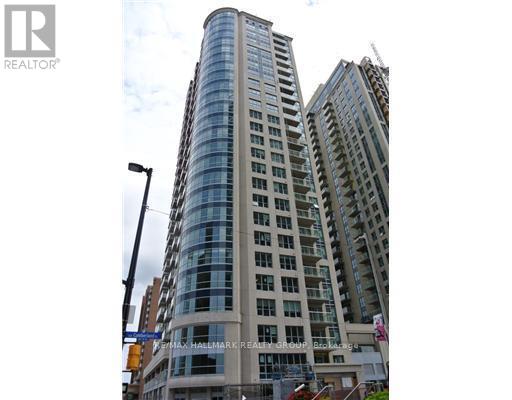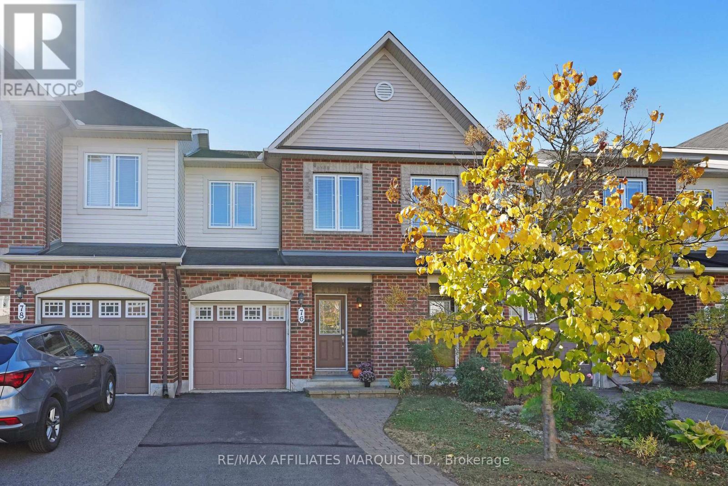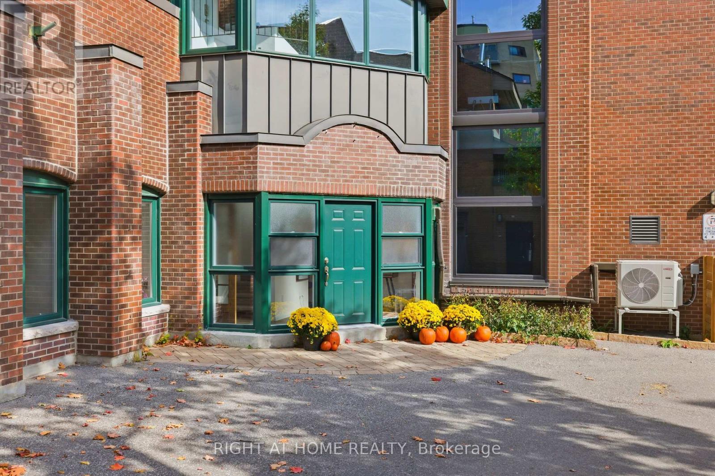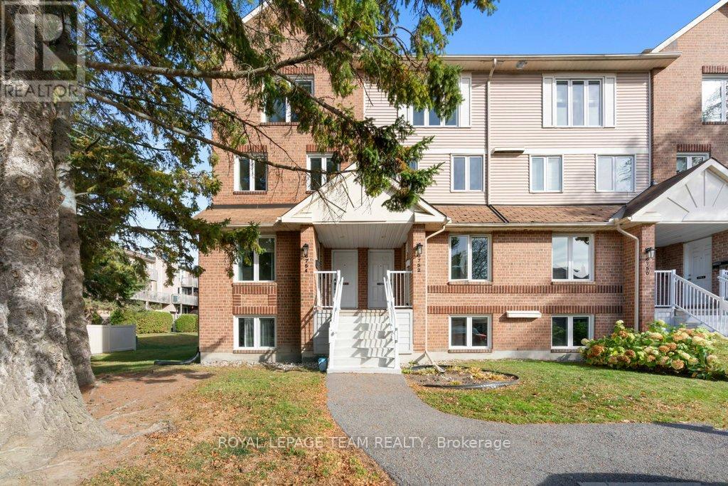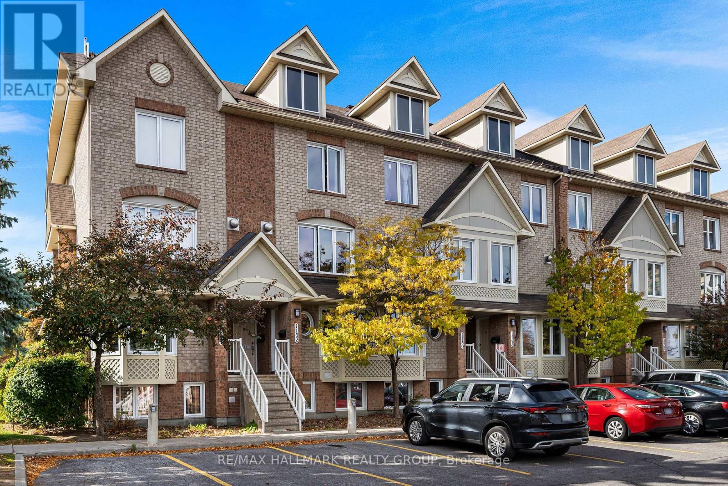- Houseful
- ON
- Ottawa
- Beacon Hill North
- 72 Delong Dr
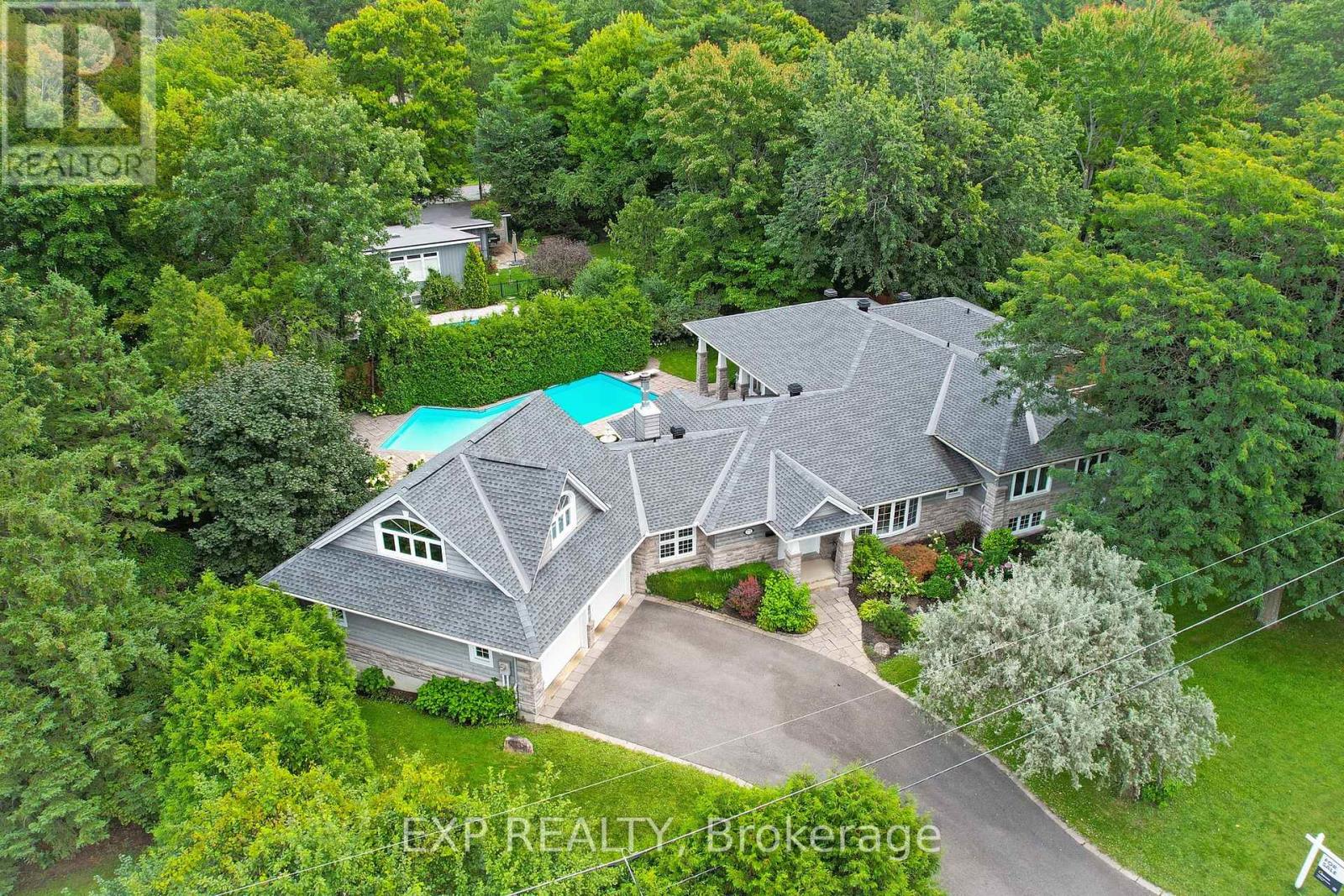
Highlights
Description
- Time on Houseful73 days
- Property typeSingle family
- Neighbourhood
- Median school Score
- Mortgage payment
Luxury Living in Rothwell Heights A Rare OpportunityStep into over 4,000 sqft of refined elegance in this one-of-a-kind residence nestled in the prestigious Rothwell Heights. From the moment you enter the grand foyer, you're greeted by captivating views of the tranquil backyard oasis framed by floor-to-ceiling windows in the expansive living room.Designed with both sophistication and comfort in mind, the home features a sun-drenched kitchen that flows effortlessly into a stately dining room, perfect for elegant dinner parties or casual family meals. A bright, airy family room opens to a secluded terrace, offering the ideal space to unwind. Upstairs, find three generously sized bedrooms, including a luxurious primary suite complete with a walk-in closet, spa-inspired ensuite, and private deck access to your very own hot tub retreat. The lower level delivers versatility, ideal for a teen haven, guest quarters, or media lounge.Outdoors, indulge in resort-style living with a stunning stone patio, sparkling in-ground pool, cozy fire pit, and ample green space for play and entertaining. With premium finishes throughout and move-in ready appeal, this exceptional property is truly a forever home. Don't miss your chance to experience luxury living in one of Ottawas most desirable neighbourhoods. Schedule your private tour today! (id:63267)
Home overview
- Cooling Central air conditioning
- Heat source Natural gas
- Heat type Forced air
- Has pool (y/n) Yes
- Sewer/ septic Sanitary sewer
- Fencing Fenced yard
- # parking spaces 6
- Has garage (y/n) Yes
- # full baths 4
- # total bathrooms 4.0
- # of above grade bedrooms 6
- Subdivision 2101 - rothwell heights
- Directions 2135886
- Lot size (acres) 0.0
- Listing # X12332161
- Property sub type Single family residence
- Status Active
- Bedroom 8.02m X 5.66m
Level: 2nd - Primary bedroom 6.27m X 4.64m
Level: 2nd - Bathroom 3.02m X 2.98m
Level: 2nd - Bedroom 4.16m X 2.92m
Level: 2nd - Bedroom 4.16m X 2.92m
Level: 2nd - Bedroom 2.94m X 3.32m
Level: Basement - Bedroom 4.24m X 6.07m
Level: Basement - Recreational room / games room 6.57m X 7.62m
Level: Basement - Living room 4.9m X 5.56m
Level: Main - Dining room 5.2m X 3.63m
Level: Main - Kitchen 6.42m X 6.24m
Level: Main - Family room 8.71m X 4.9m
Level: Main
- Listing source url Https://www.realtor.ca/real-estate/28706906/72-delong-drive-ottawa-2101-rothwell-heights
- Listing type identifier Idx

$-6,266
/ Month

