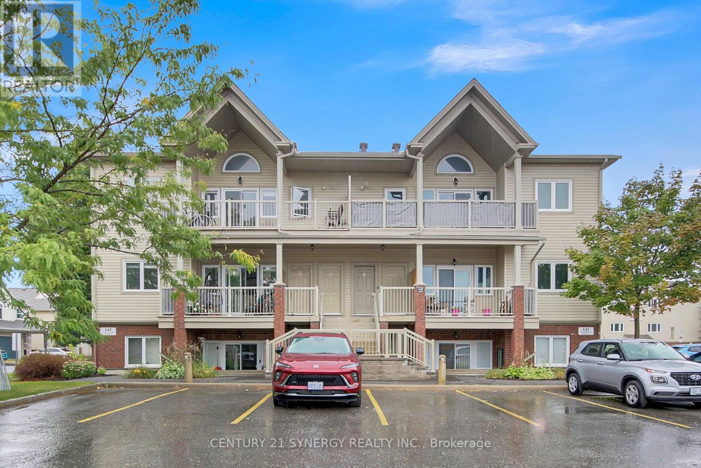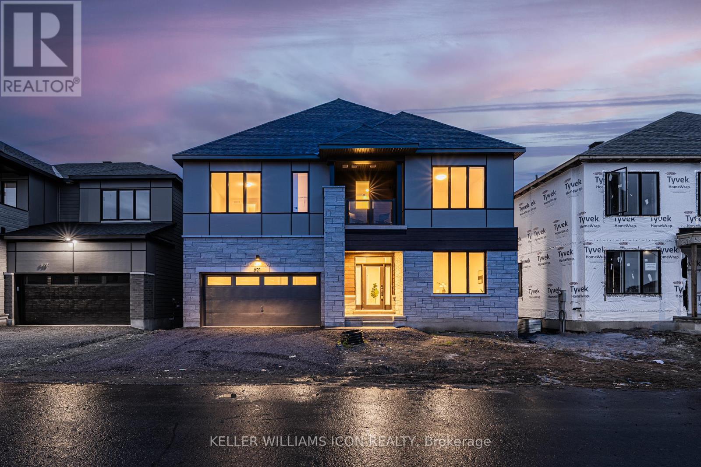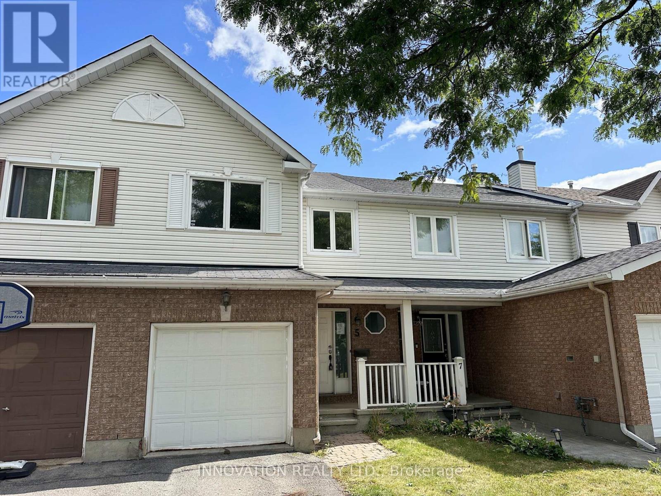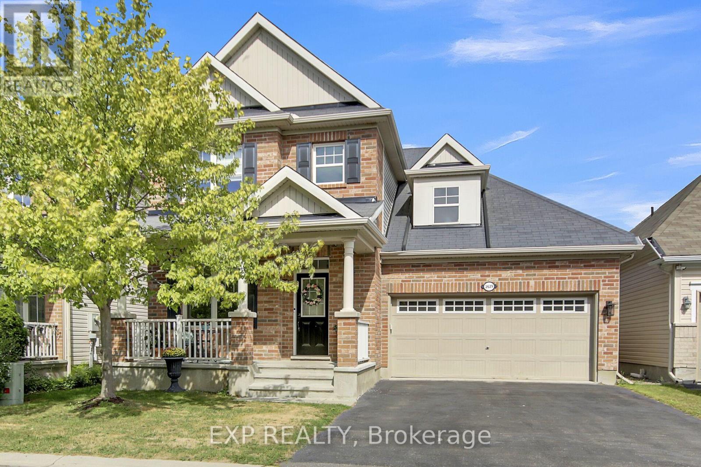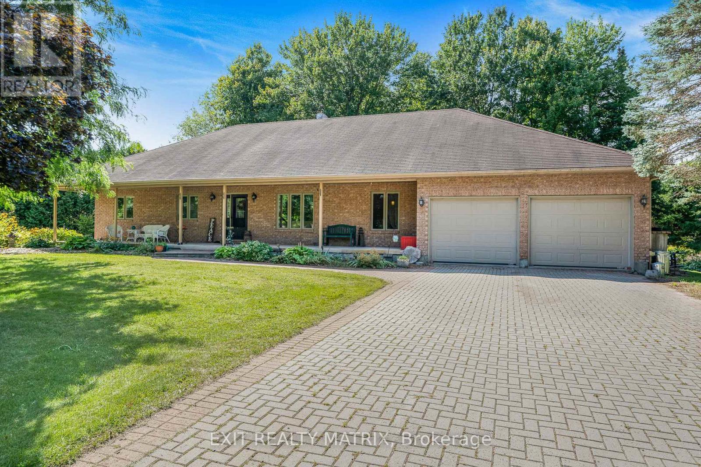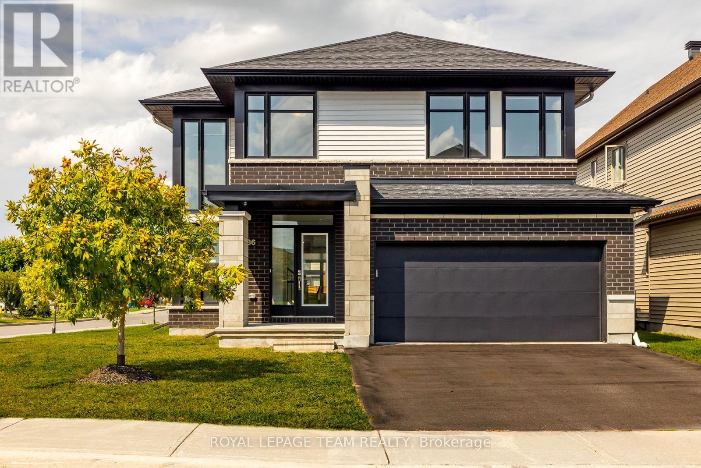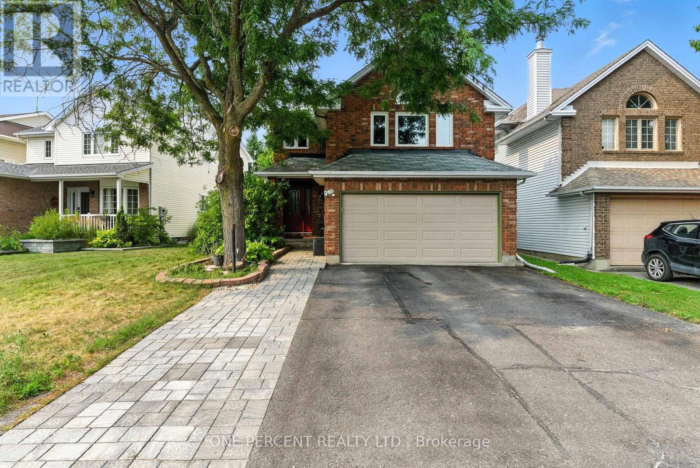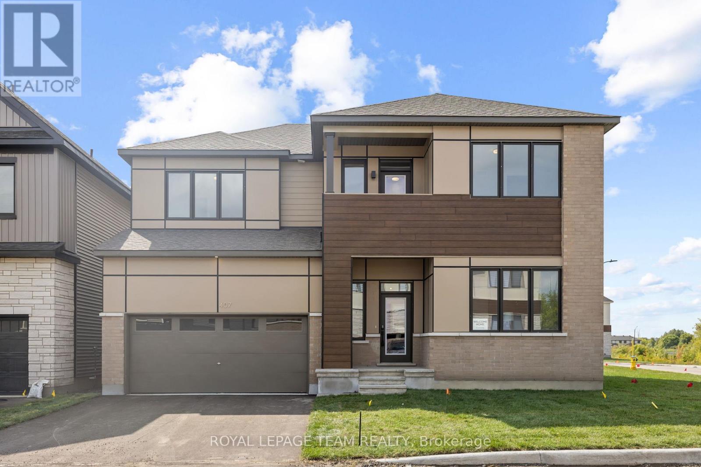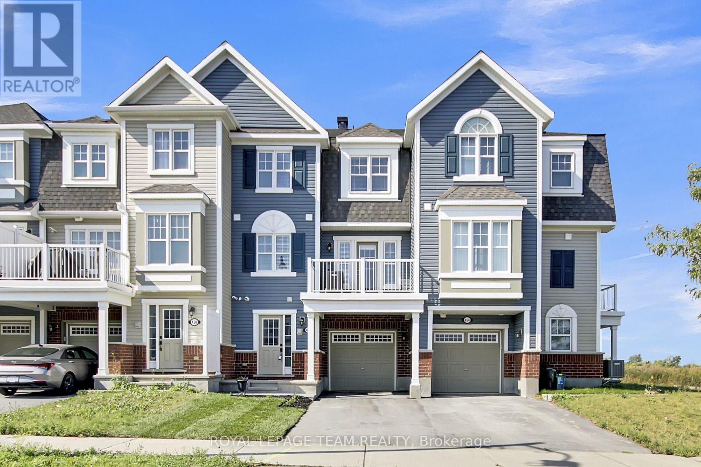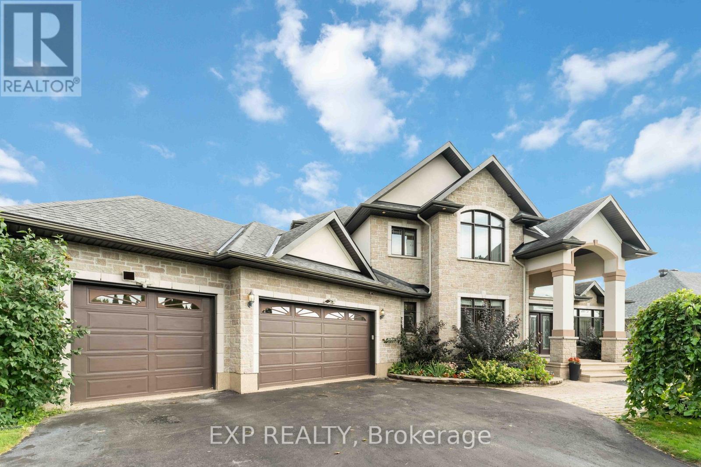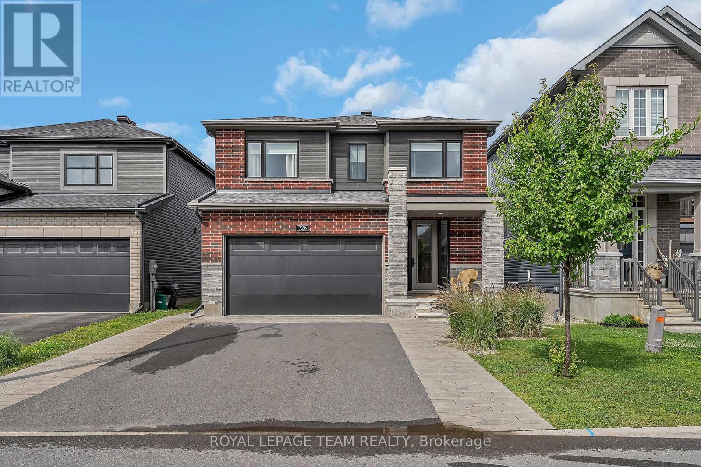
Highlights
Description
- Time on Houseful61 days
- Property typeSingle family
- Median school Score
- Mortgage payment
This beautifully finished 4-bedroom, 4-bathroom home offers thoughtful design, a warm and inviting layout, and over $210,000 in high-quality custom upgrades completed by professional contractors after construction.The main floor features wide-plank hardwood floors, a bright open-concept living space, and a custom fireplace that adds both style and comfort. The show-stopper kitchen offers clean lines, stone countertops, and high end appliances, ideal for cooking, hosting, or just enjoying day-to-day family life. The main floor office has been upgraded with custom high-end glass french doors, creating a quiet and dedicated home office with a polished feel. Off the garage, a fully customized mudroom adds functional storage and an organized landing zone for busy households. Upstairs, you'll find four spacious bedrooms, including a well-appointed primary suite with a walk-in closet and ensuite. The laundry room has been completely redone with custom built-ins and durable, modern finishes. The finished basement adds even more living space with a large rec area and a full bathroom, perfect for guests, teens, or a home gym.Outside, over $110,000 has been invested in high-end, low-maintenance landscaping. The widened interlock driveway enhances curb appeal and everyday function, while the sides of the home have been professionally finished for a clean, cohesive look. In the backyard, large stone steps, patio stonework, artificial grass, and a full PVC fence come together to create a private, durable, and fully finished space. Every detail has been considered and every corner of this property has been designed for beauty and low-maintenance living. Set on a quiet street in a family-friendly community with parks, trails, and schools nearby, this home offers standout comfort and quality in every detail. (id:63267)
Home overview
- Cooling Central air conditioning
- Heat source Natural gas
- Heat type Forced air
- Sewer/ septic Sanitary sewer
- # total stories 2
- Fencing Fenced yard
- # parking spaces 6
- Has garage (y/n) Yes
- # full baths 3
- # half baths 1
- # total bathrooms 4.0
- # of above grade bedrooms 4
- Has fireplace (y/n) Yes
- Subdivision 8003 - mahogany community
- Lot size (acres) 0.0
- Listing # X12274639
- Property sub type Single family residence
- Status Active
- 3rd bedroom 4.67m X 3.05m
Level: 2nd - 2nd bedroom 4.04m X 3.02m
Level: 2nd - 4th bedroom 4.47m X 3.91m
Level: 2nd - Bathroom 3.2m X 2.89m
Level: 2nd - Bathroom 2.67m X 2.41m
Level: 2nd - Laundry 2.11m X 2.11m
Level: 2nd - Primary bedroom 4.77m X 4.75m
Level: 2nd - Bathroom 2.95m X 1.45m
Level: Basement - Family room 7.54m X 4.16m
Level: Basement - Den 5.44m X 1.83m
Level: Basement - Foyer 2.23m X 2.21m
Level: Main - Living room 4.8m X 3.86m
Level: Main - Kitchen 5.64m X 4.06m
Level: Main - Office 2.69m X 2.56m
Level: Main - Dining room 3.86m X 3.01m
Level: Main - Mudroom 2.01m X 1.52m
Level: Main
- Listing source url Https://www.realtor.ca/real-estate/28583920/726-coast-circle-ottawa-8003-mahogany-community
- Listing type identifier Idx

$-3,093
/ Month

