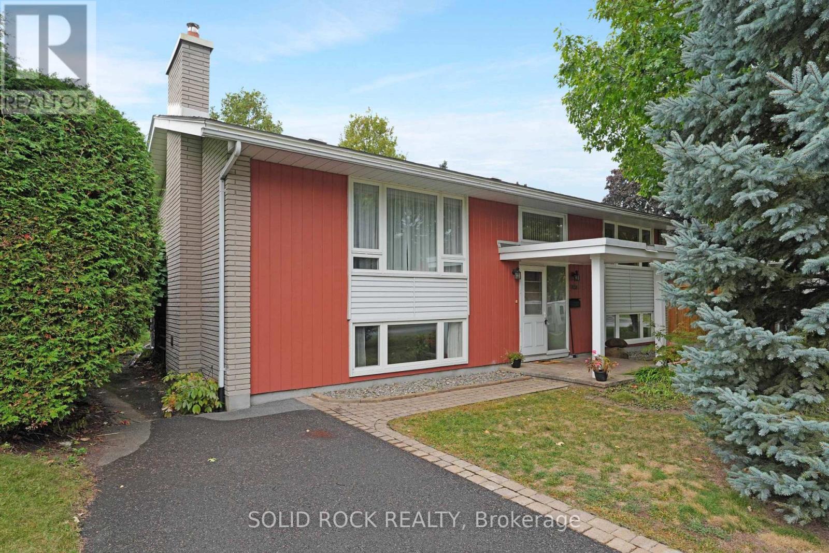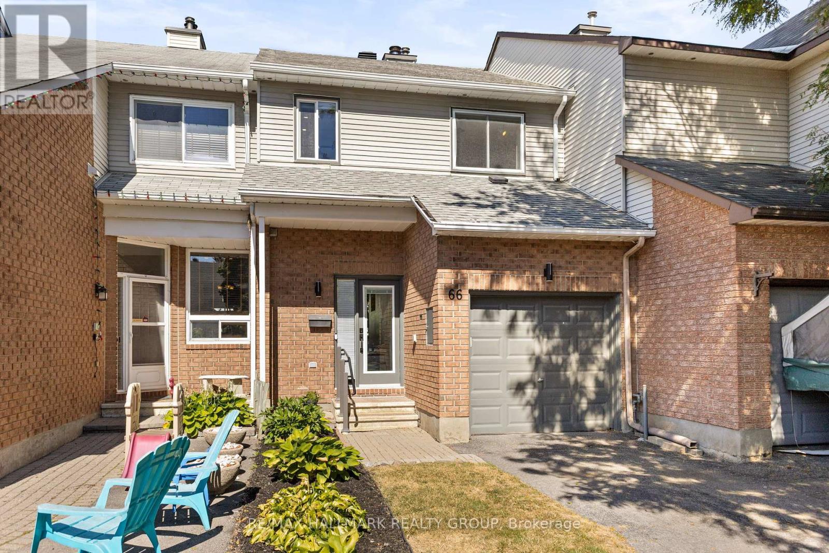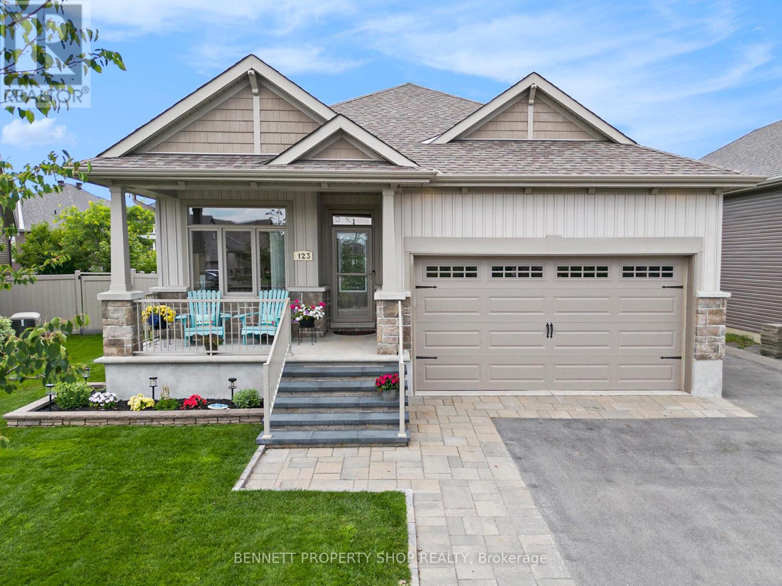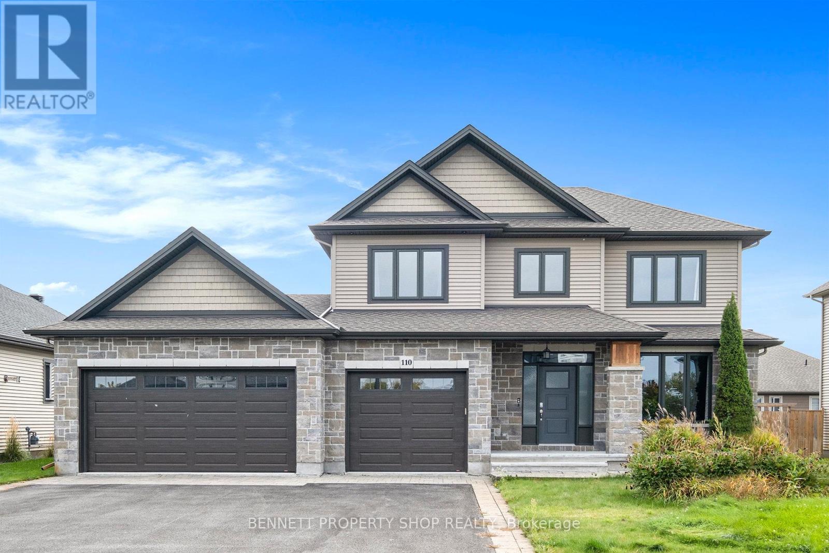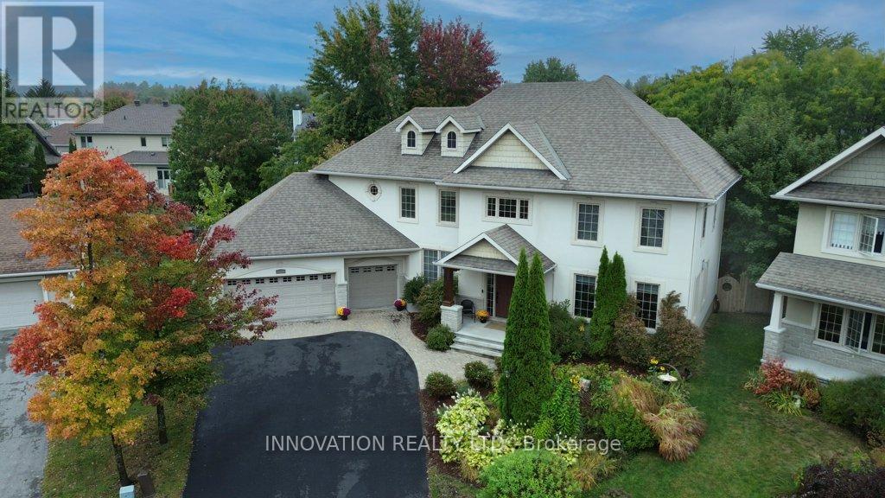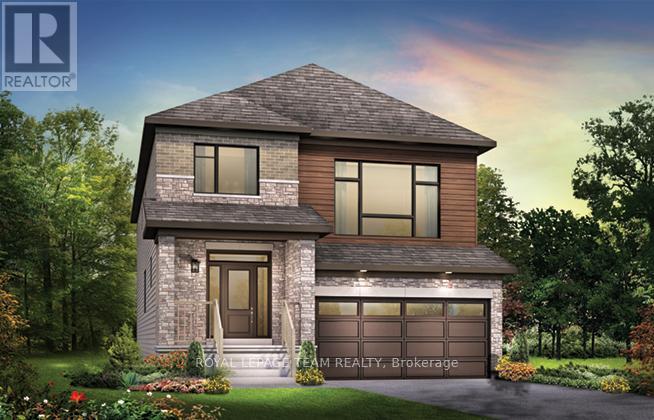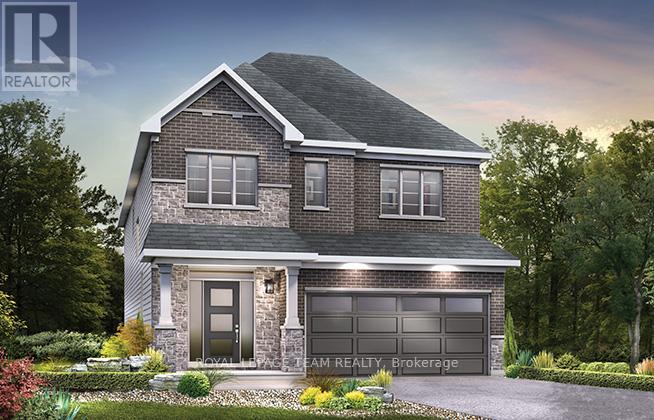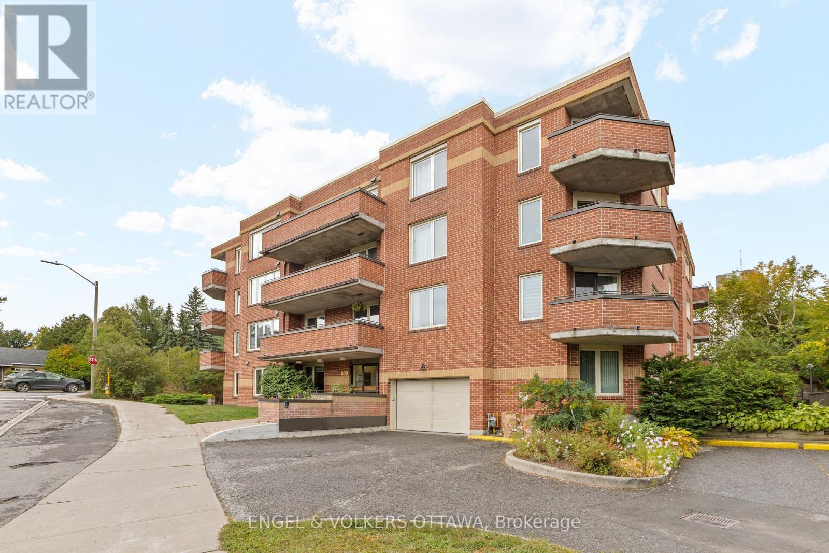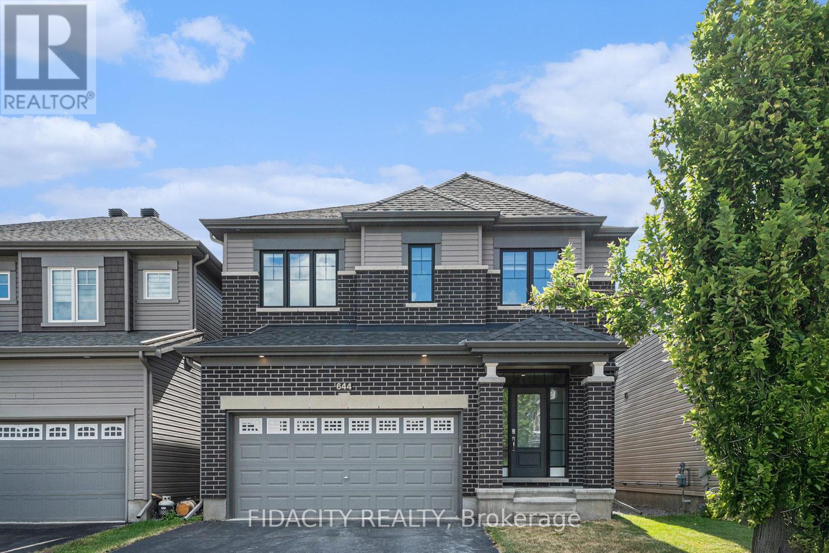- Houseful
- ON
- Ottawa
- Stittsville
- 728 Reverie Private
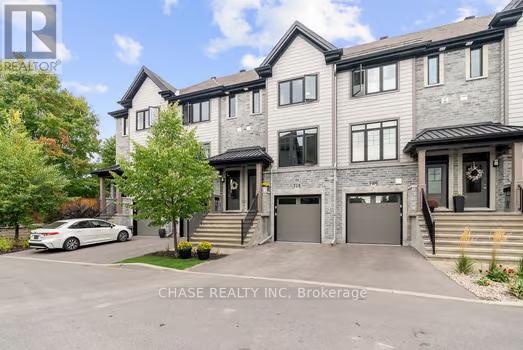
Highlights
Description
- Time on Housefulnew 1 hour
- Property typeSingle family
- Neighbourhood
- Median school Score
- Mortgage payment
Move-in ready townhome in the heart of Stittsville modern finishes, bright living spaces, and two private outdoor areas. Situated on a quiet private street, yet just steps to Stittsville Main Street, schools, shops, cafés, restaurants, trails, parks, community centres, and the farmers market. The historic main street adds small-town charm. Express transit, Hwy 417 in 5 minutes, and downtown Ottawa in 25 minutes keep you well connected. The south-facing main floor features hardwood floors throughout, a sun-filled living/dining area, and a sleek kitchen with quartz counters, tile backsplash, stainless steel appliances, an island breakfast bar, and patio doors to a balcony with BBQ gas hookup. Upstairs, the spacious primary fits a king bed and offers a walk-in closet and ensuite, while the second bedroom and full bath are generously sized. Laundry is also conveniently located on this level. The lower level provides a flexible third bedroom or office with full bath and walk-out to a fenced yard with deck perfect for guests, teens, or a private workspace. Inside garage entry and basement storage add everyday convenience. Recently painted, professionally cleaned, and neutrally decorated, this 2018-built home is well-maintained and ready to move in. Low monthly fee ($139) covers road maintenance, guest parking, and snow removal. (id:63267)
Home overview
- Cooling Central air conditioning, air exchanger
- Heat source Natural gas
- Heat type Forced air
- Sewer/ septic Sanitary sewer
- # total stories 3
- # parking spaces 2
- Has garage (y/n) Yes
- # full baths 3
- # half baths 1
- # total bathrooms 4.0
- # of above grade bedrooms 3
- Subdivision 8202 - stittsville (central)
- Lot size (acres) 0.0
- Listing # X12422204
- Property sub type Single family residence
- Status Active
- Kitchen 4.78m X 4.14m
Level: 2nd - Foyer 1.15m X 1.12m
Level: 2nd - Living room 4.44m X 3.53m
Level: 2nd - Dining room 2.95m X 2.14m
Level: 2nd - Bathroom 2.59m X 1.28m
Level: 3rd - Primary bedroom 4.67m X 3.39m
Level: 3rd - Laundry 1.58m X 0.97m
Level: 3rd - Bathroom 2.51m X 2.37m
Level: 3rd - Other 1.52m X 1.28m
Level: 3rd - 2nd bedroom 3.42m X 3.35m
Level: 3rd - Other 6.01m X 1.23m
Level: Basement - Utility 4.68m X 3.93m
Level: Basement - 3rd bedroom 4.38m X 2.57m
Level: Ground - Bathroom 1.61m X 1.53m
Level: Ground - Mudroom 2.38m X 2.11m
Level: Ground
- Listing source url Https://www.realtor.ca/real-estate/28902928/728-reverie-private-ottawa-8202-stittsville-central
- Listing type identifier Idx

$-1,639
/ Month

