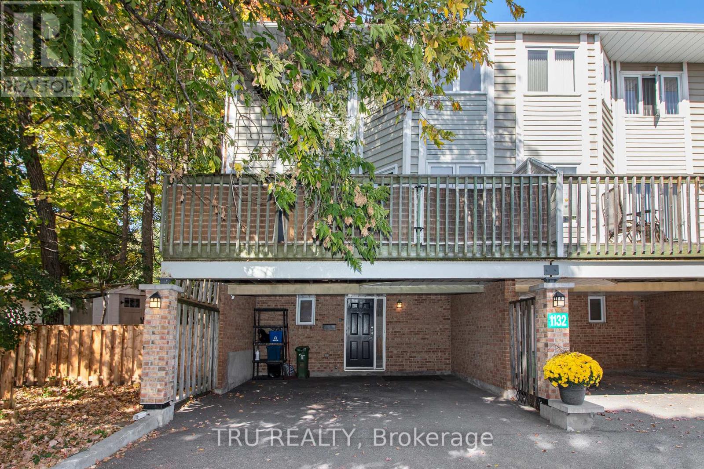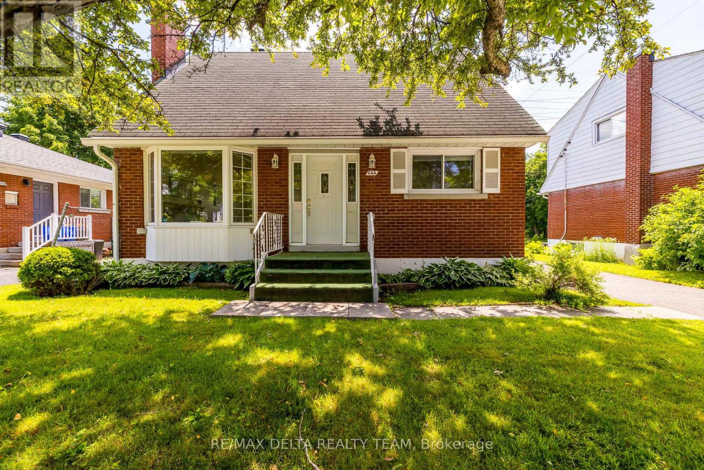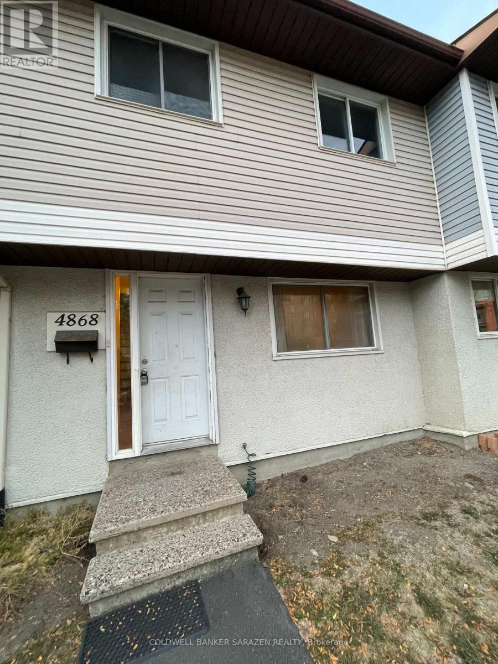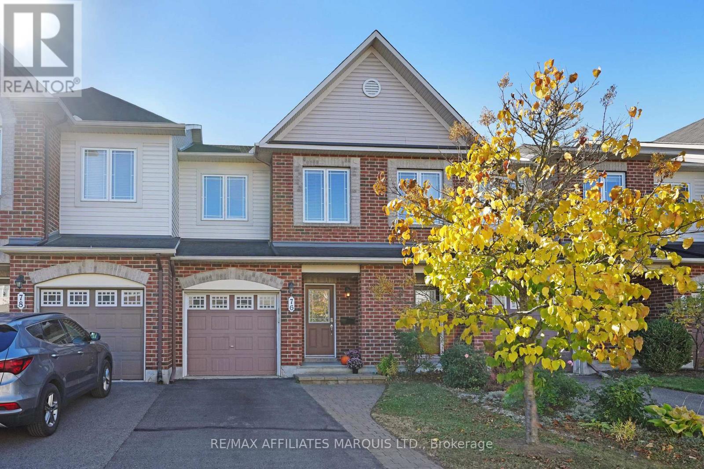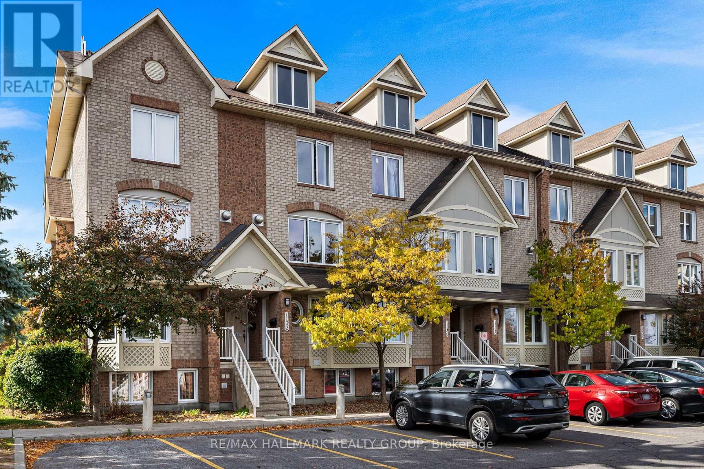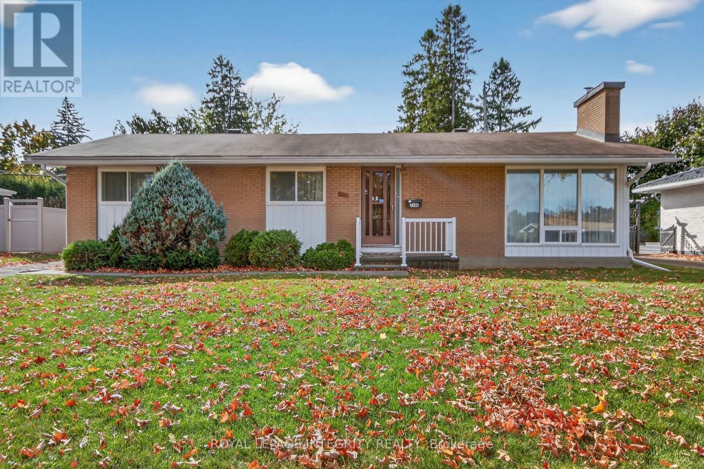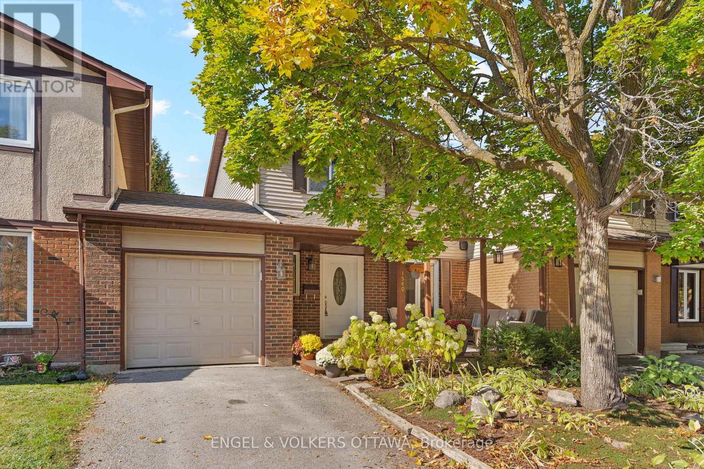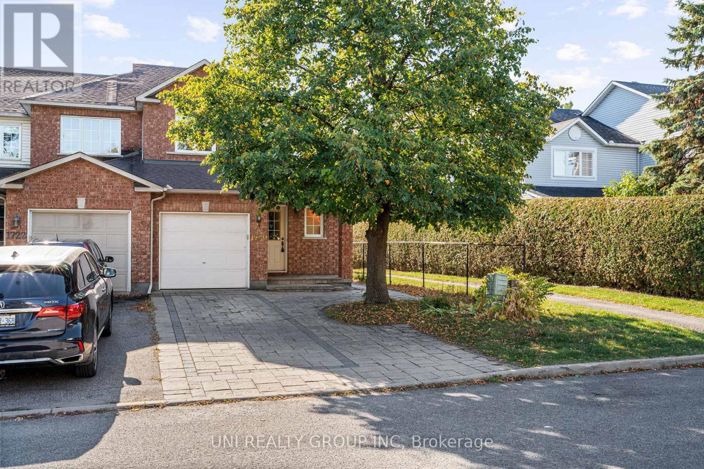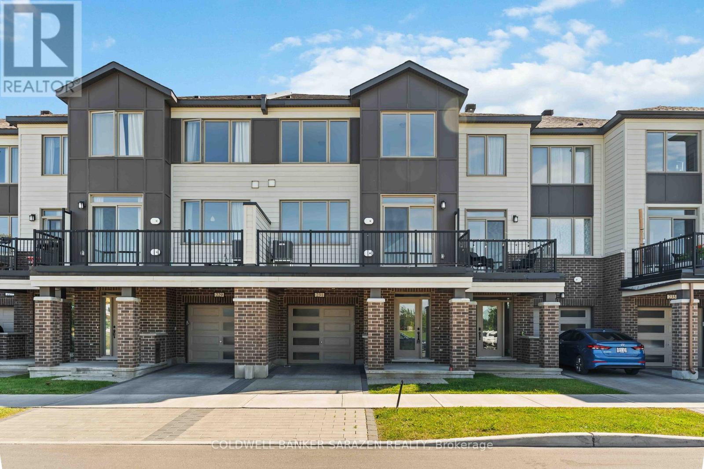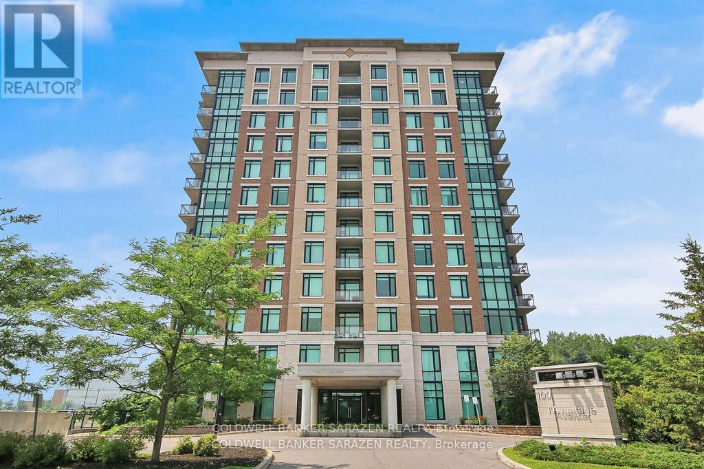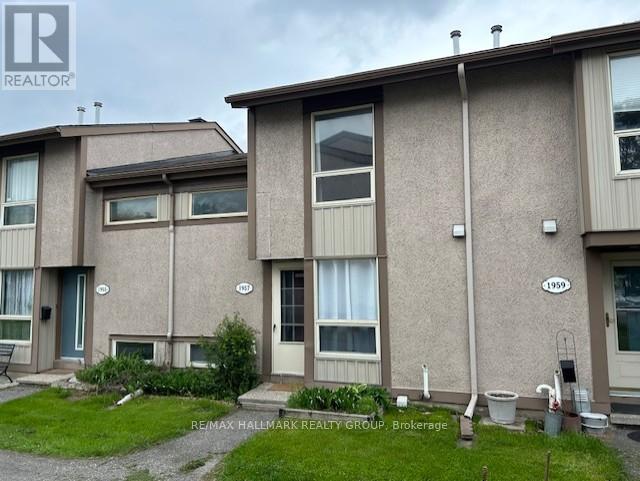
Highlights
Description
- Time on Houseful151 days
- Property typeSingle family
- Neighbourhood
- Median school Score
- Mortgage payment
Spacious 3-bedroom 2 bathroom garden home situated in a family-friendly neighbourhood and close to public transit, LRT station, schools, shopping, Costco, and easy access to the 417 and Pine View Golf Course. The main floor offers an updated eat-in kitchen with SS appliances and an open concept living and dining room area with gleaming hardwood floors and a patio door leading to the private fenced backyard overlooking trees and grass. A convenient powder room completes this level. Large master bedroom upstairs, 2 additional good-sized bedrooms and a 4-piece main bathroom. Large lower-level recreation room, laundry room, and storage area. New furnace (2024), new stove, microwave, and washing machine. Enjoy the convenience of an outdoor pool during those hot summer days: 6 appliances and central air. (id:63267)
Home overview
- Cooling Central air conditioning
- Heat source Natural gas
- Heat type Forced air
- Has pool (y/n) Yes
- # total stories 2
- # parking spaces 1
- # full baths 1
- # half baths 1
- # total bathrooms 2.0
- # of above grade bedrooms 3
- Community features Pet restrictions
- Subdivision 2204 - pineview
- Lot size (acres) 0.0
- Listing # X12170031
- Property sub type Single family residence
- Status Active
- Primary bedroom 4.46m X 3.66m
Level: 2nd - Bedroom 4.26m X 3.13m
Level: 2nd - 2nd bedroom 3.26m X 2.86m
Level: 2nd - Utility 3.77m X 3.68m
Level: Basement - Recreational room / games room 5.49m X 5.33m
Level: Basement - Laundry 2.13m X 1m
Level: Basement - Kitchen 3.42m X 2.55m
Level: Ground - Dining room 3.77m X 2.34m
Level: Ground - Bathroom 1.89m X 1.99m
Level: Ground - Living room 5.73m X 3.49m
Level: Ground
- Listing source url Https://www.realtor.ca/real-estate/28359553/1957-stonehenge-crescent-ottawa-2204-pineview
- Listing type identifier Idx

$-466
/ Month



