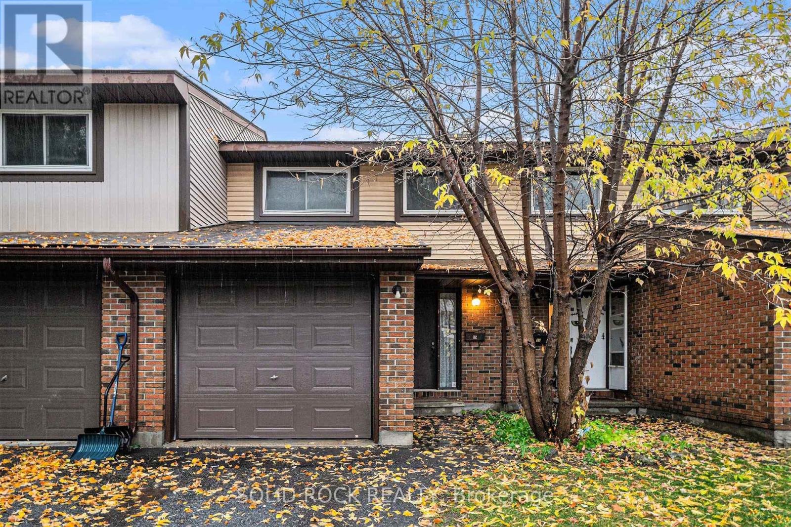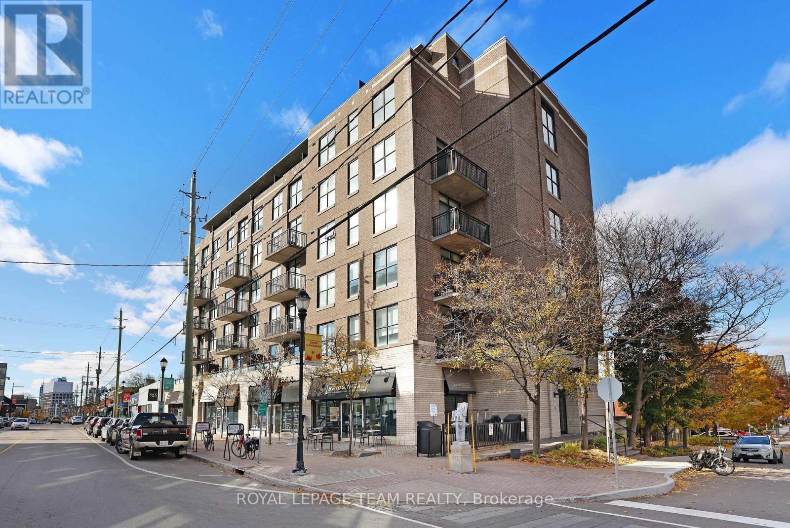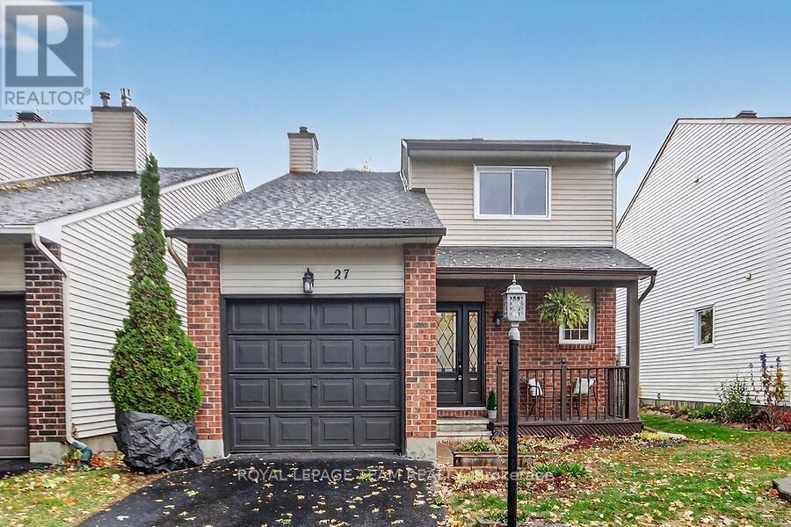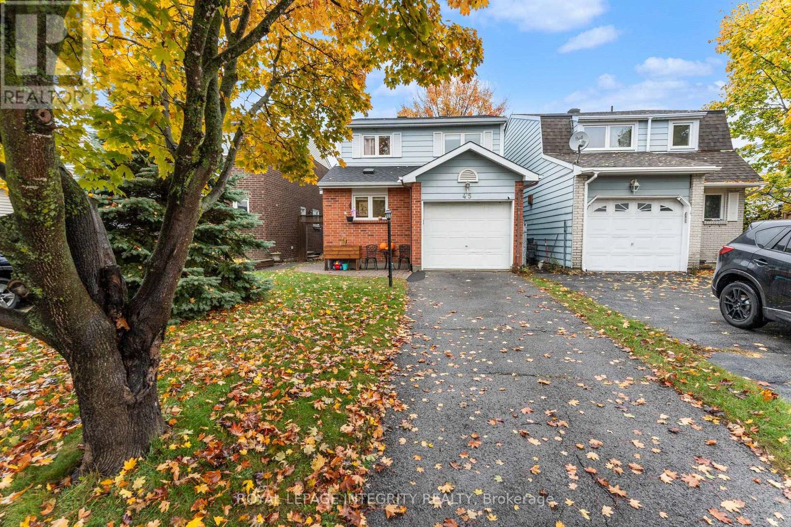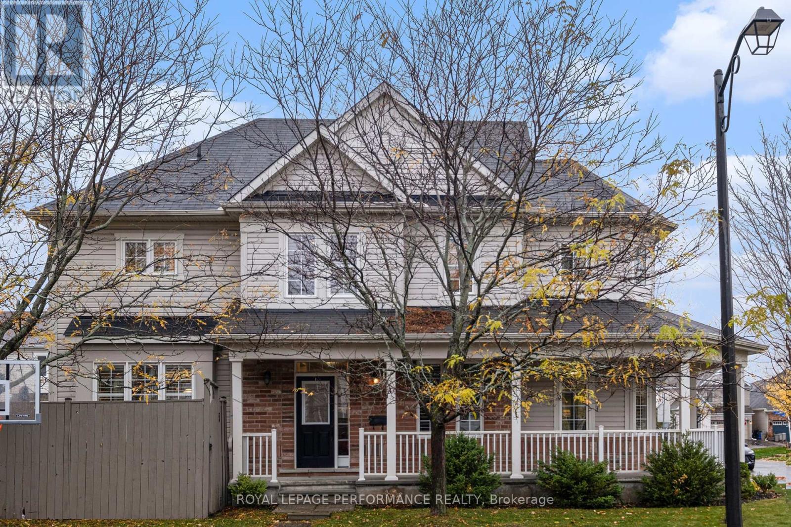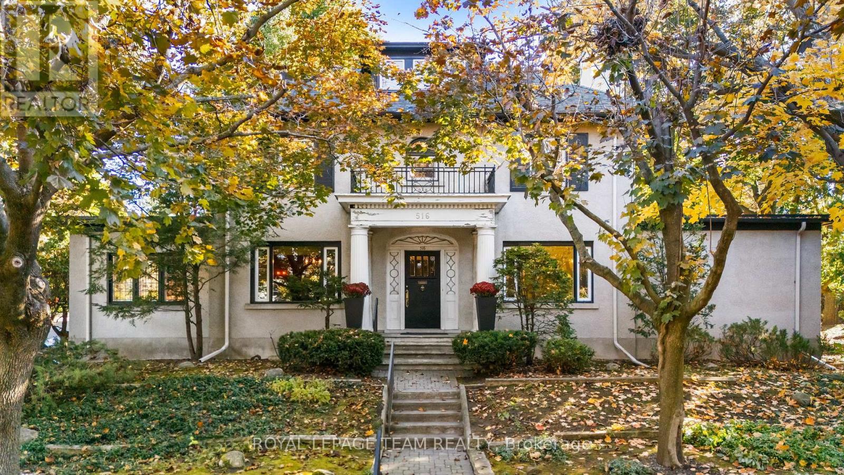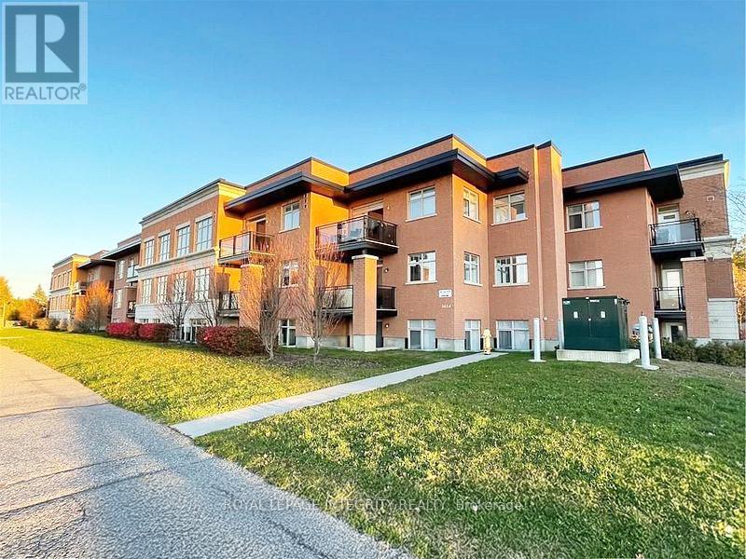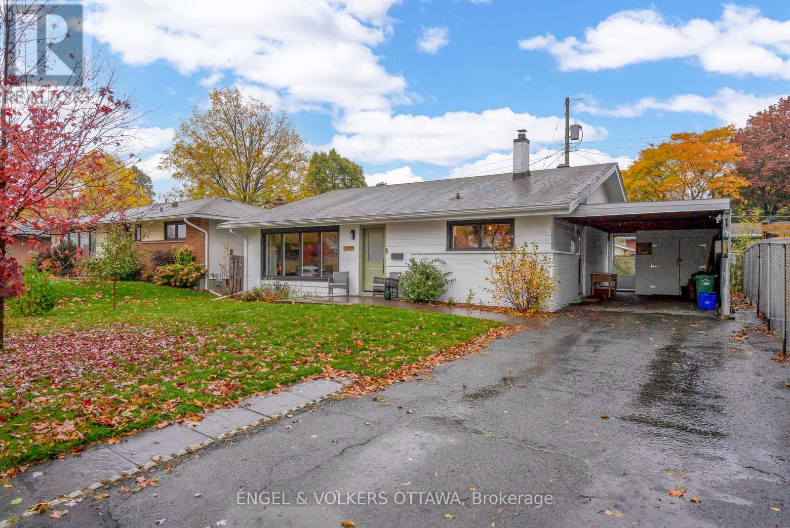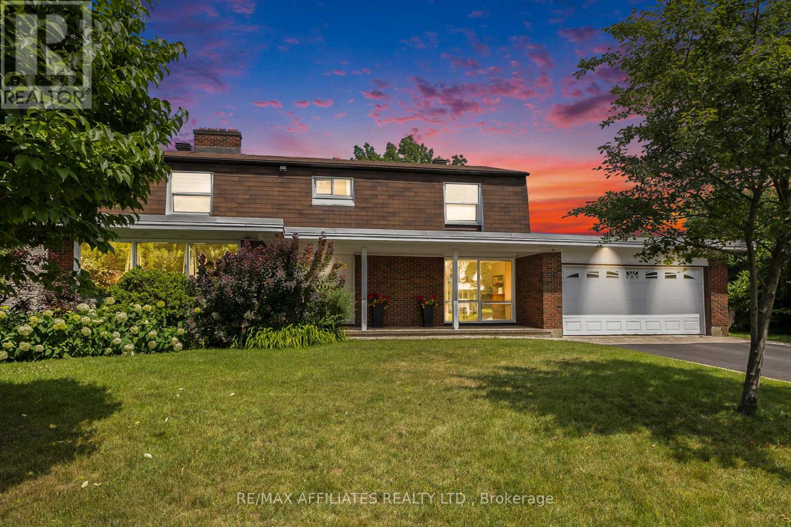- Houseful
- ON
- Ottawa
- Trend Village
- 73 Hobart Cres
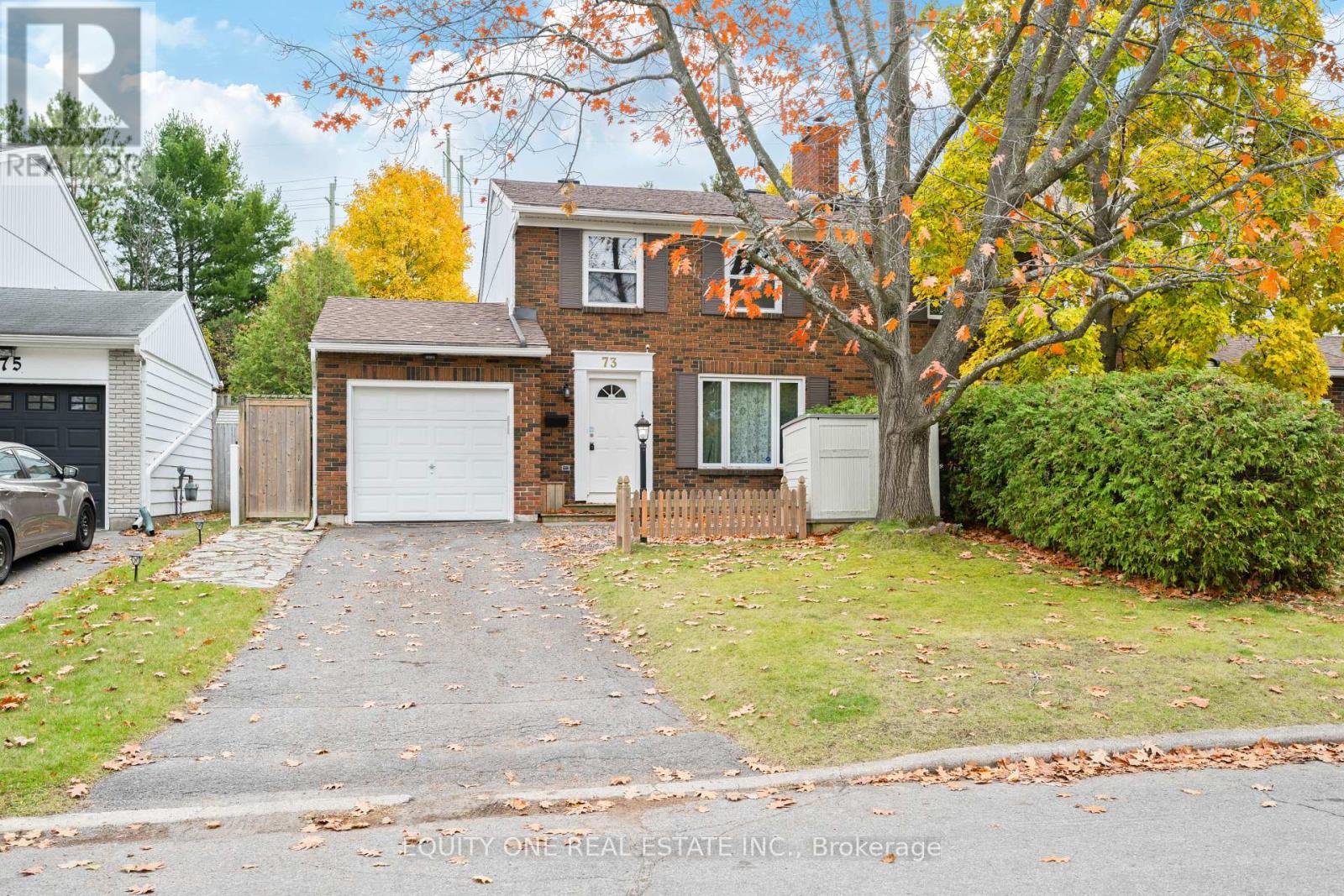
Highlights
Description
- Time on Housefulnew 2 hours
- Property typeSingle family
- Neighbourhood
- Median school Score
- Mortgage payment
Spacious 4-Bedroom Home Backing Onto Greenspace in Desirable Arlington Woods on a quiet Crescent! Welcome to this bright and inviting semi-detached 2-storey home featuring 4 bedrooms, 3 bathrooms, and an attached 1-car garage - perfectly located in the sought-after community of Arlington Woods.The main floor offers large principal rooms including a sun-filled living room, formal dining room, and an eat-in kitchen with plenty of cabinetry, ample counter space, and direct access to the side of the home and basement. Patio doors off the dining area lead to your private backyard, backing onto peaceful greenspace - ideal for relaxing or entertaining. A convenient powder room completes the main level. Upstairs, you'll find freshly refinished floors and four generous bedrooms, along with a full family bathroom. The finished lower level adds even more living space, featuring a bedroom, full bathroom with laundry, cozy family room, and storage area. Located close to shops, restaurants, schools, parks, and walking paths, this home offers the perfect blend of comfort, space, and convenience in one of Ottawa's most established neighbourhoods. (id:63267)
Home overview
- Cooling None
- Heat source Electric
- Heat type Baseboard heaters
- Sewer/ septic Sanitary sewer
- # total stories 2
- # parking spaces 3
- Has garage (y/n) Yes
- # full baths 2
- # half baths 1
- # total bathrooms 3.0
- # of above grade bedrooms 5
- Has fireplace (y/n) Yes
- Subdivision 7603 - sheahan estates/trend village
- Lot size (acres) 0.0
- Listing # X12508564
- Property sub type Single family residence
- Status Active
- 4th bedroom 3.59m X 2.88m
Level: 2nd - 3rd bedroom 3.97m X 3.16m
Level: 2nd - Primary bedroom 4.76m X 3.07m
Level: 2nd - Bathroom 3.25m X 1.56m
Level: 2nd - 2nd bedroom 3.7m X 2.77m
Level: 2nd - Family room 5.9m X 3.7m
Level: Lower - Bathroom 3.73m X 3.2m
Level: Lower - Laundry 3.73m X 3.2m
Level: Lower - Bedroom 3.36m X 3.08m
Level: Lower - Living room 5.87m X 3.81m
Level: Main - Kitchen 4.17m X 3.79m
Level: Main - Dining room 4.63m X 2.84m
Level: Main - Bathroom 2.08m X 0.92m
Level: Main
- Listing source url Https://www.realtor.ca/real-estate/29066037/73-hobart-crescent-ottawa-7603-sheahan-estatestrend-village
- Listing type identifier Idx

$-1,786
/ Month

