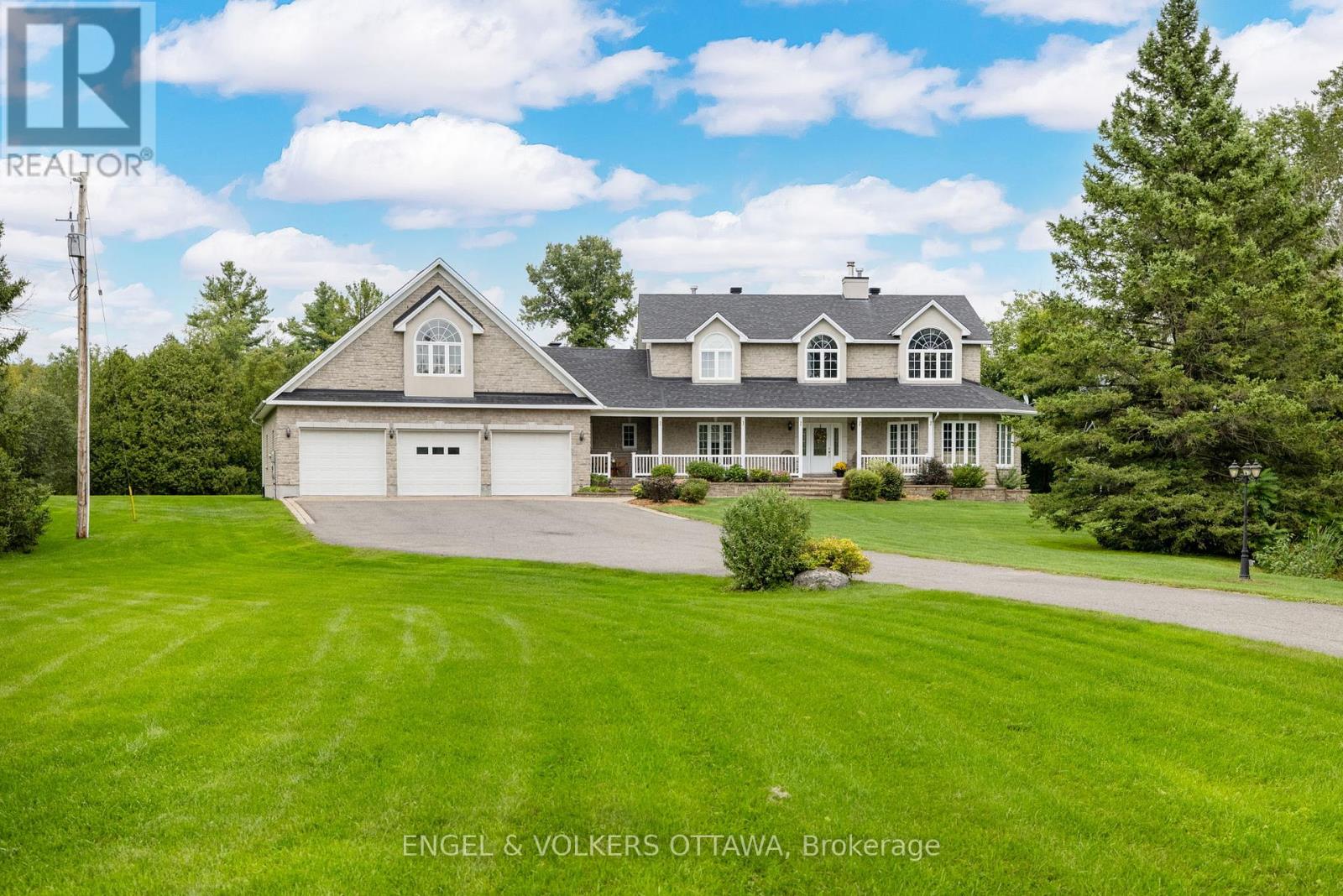
Highlights
Description
- Time on Houseful54 days
- Property typeSingle family
- Median school Score
- Mortgage payment
Welcome to this exceptional family estate, set on just over 6 picturesque acres complete with mature trees, a private pond, and a tranquil creek running through your backyard. Thoughtfully designed with a traditional layout, this home is perfect for a growing family - offering a seamless flow from the sunlit foyer to the inviting family room with a double-sided fireplace, and into the spacious eat-in area and beautifully appointed kitchen. You will love cooking with the functional layout, abundance of cabinetry, stainless steel appliances, and bright windows overlooking the private backyard. The open-concept formal living and dining rooms provide the perfect backdrop for hosting memorable holiday gatherings. With 4+1 generously sized bedrooms and 4 full bathrooms, the home includes a luxurious primary suite featuring cathedral ceilings, a spa-like ensuite, and a walk-in closet. The fully finished basement offers a flexible office nook, a cozy movie room, a bonus bedroom or office, a full bath, and all the storage you could need, plus convenient separate access to the garage. A favourite feature is the functional mudroom with double closets, an additional full bath, bonus pantry space, and main floor laundry. Above the attached 5-car garage, a separate entrance leads to a finished loft space with endless potential - ideal for a home office, studio, guest suite or home business. A detached workshop completes this remarkable property, ready to accommodate your lifestyle and hobbies. (id:63267)
Home overview
- Cooling Central air conditioning
- Heat source Propane
- Heat type Forced air
- Sewer/ septic Septic system
- # total stories 2
- # parking spaces 10
- Has garage (y/n) Yes
- # full baths 4
- # total bathrooms 4.0
- # of above grade bedrooms 5
- Has fireplace (y/n) Yes
- Subdivision 1602 - metcalfe
- Lot size (acres) 0.0
- Listing # X12366579
- Property sub type Single family residence
- Status Active
- Bathroom 3.55m X 3.89m
Level: 2nd - Bedroom 4.41m X 4.16m
Level: 2nd - Bathroom 4.17m X 4.14m
Level: 2nd - Primary bedroom 4.41m X 5.51m
Level: 2nd - Bedroom 4.69m X 3.32m
Level: 2nd - Bedroom 3.7m X 3.17m
Level: 2nd - Utility 4.37m X 2.36m
Level: Lower - Other 6.35m X 3.76m
Level: Lower - Other 16.69m X 9.35m
Level: Lower - Bathroom 2.95m X 2.16m
Level: Lower - Media room 5.58m X 7.21m
Level: Lower - Bedroom 3.98m X 3.81m
Level: Lower - Laundry 3.3m X 3.4m
Level: Main - Living room 5.58m X 5.99m
Level: Main - Dining room 3.98m X 5.13m
Level: Main - Family room 4.14m X 4.67m
Level: Main - Foyer 4.85m X 2.71m
Level: Main - Kitchen 4.85m X 4.21m
Level: Main - Mudroom 5.61m X 1.98m
Level: Main - Eating area 4.24m X 4.54m
Level: Main
- Listing source url Https://www.realtor.ca/real-estate/28781774/7341-bank-street-ottawa-1602-metcalfe
- Listing type identifier Idx

$-3,597
/ Month












