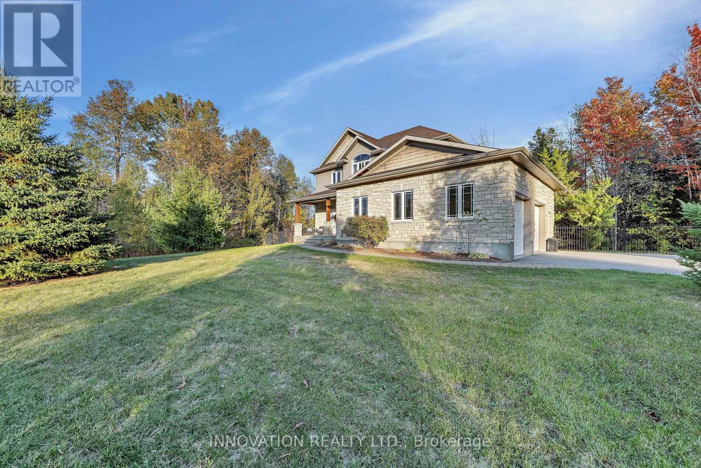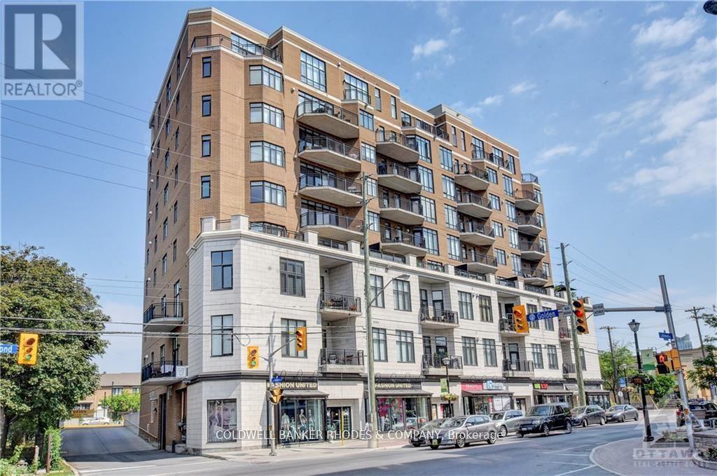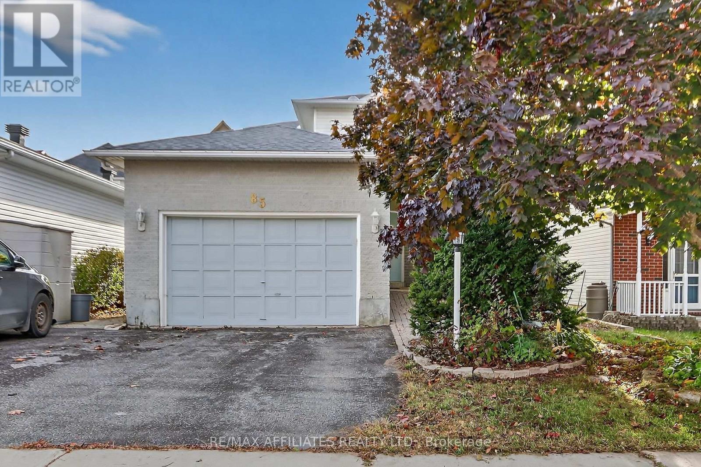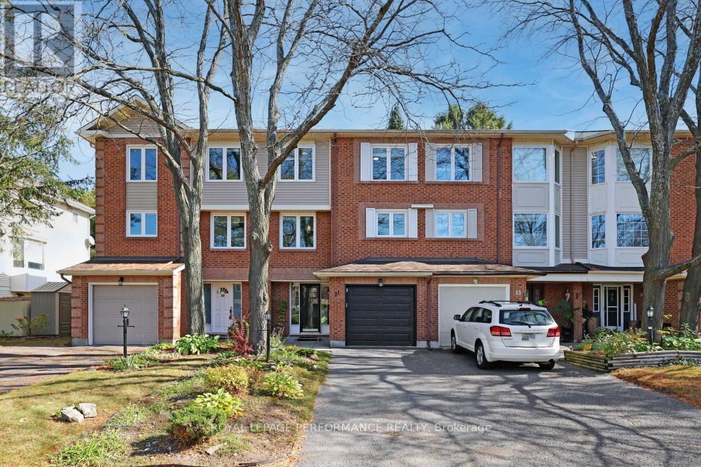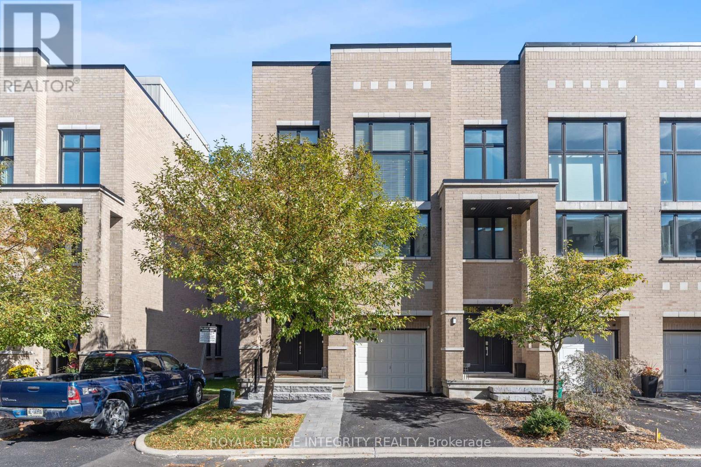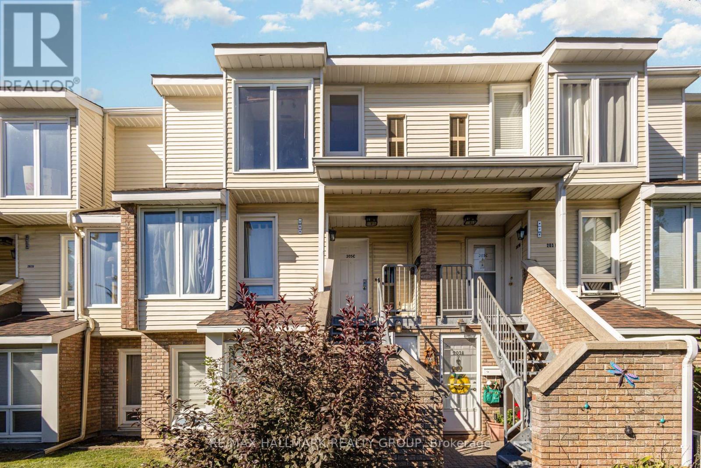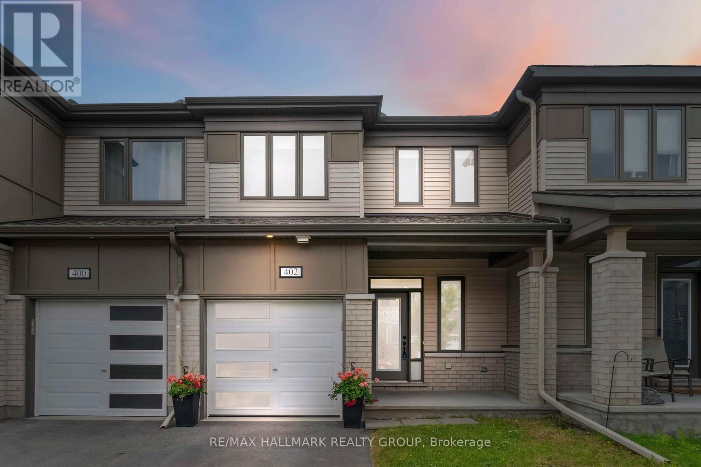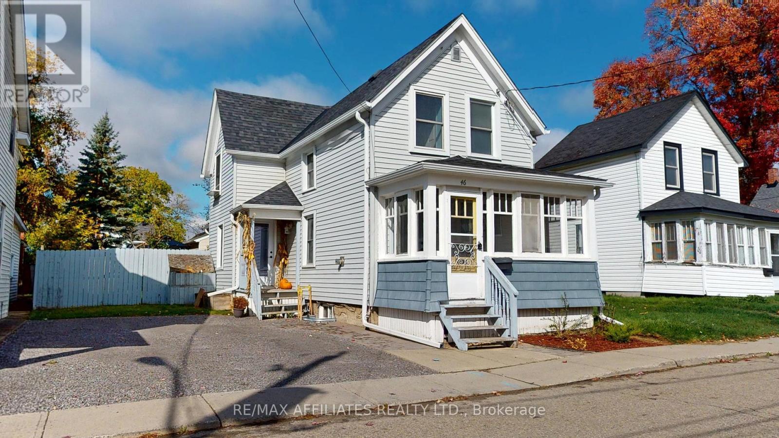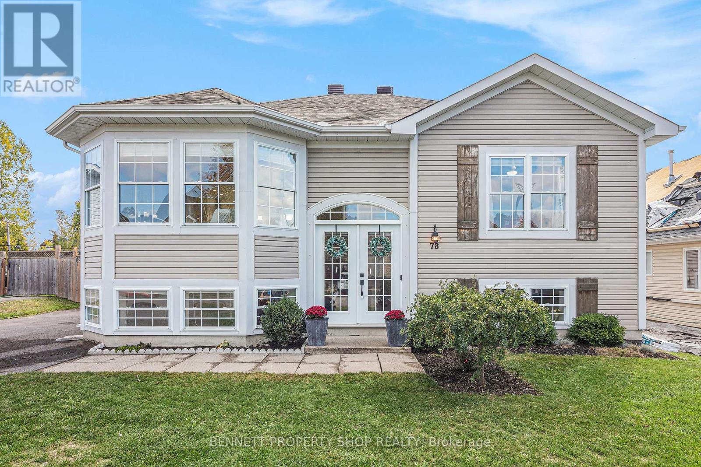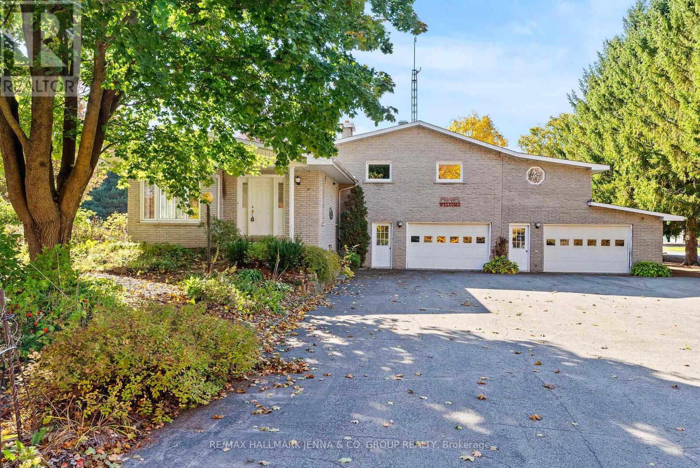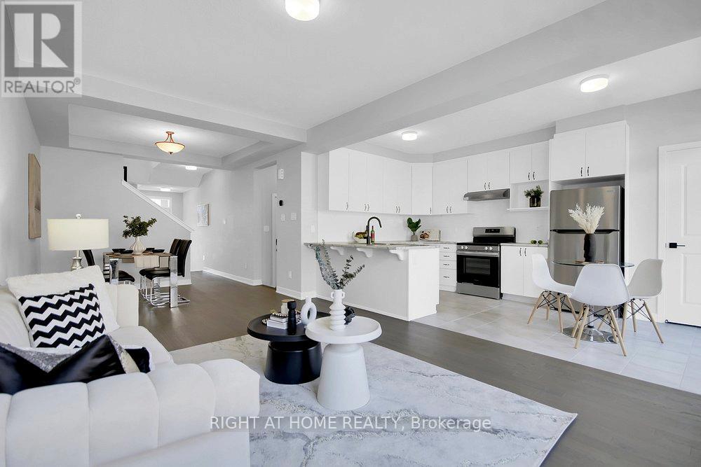
Highlights
Description
- Time on Houseful20 days
- Property typeSingle family
- Median school Score
- Mortgage payment
Completely FREEHOLD!! This charming Townhome Is Suited In The Quiet, Sought-After Community Of Richmond Meadows. The Home Is Thoughtfully Designed And Offers contemporary Finishes And Practical Features For Modern Family Living. The Home Boasts A Spacious Open-Concept Design, Featuring 3 bedrooms and 2.5 bathrooms. 9-foot ceilings On The Main Floor. Be Greeted By A Welcoming Foyer Complete With A Convenient Walk-In Closet. The Open-Concept Living Area Is Bathed In Natural Light, Creating A Warm And Inviting Atmosphere. The large, U-shaped Modern Kitchen Has Sleek Countertops, Contemporary Cabinets, A pantry, and Stainless Steel Appliances. Adding To The Charm. On The 2nd floor You Will Discover The Primary Bedroom, Complete With A 4-Piece Ensuite And A Spacious Walk-In Closet. The laundry room, Full Bath, And Two Generously Sized Bedrooms Complete The Second Level. Mattamy Lilac Model .In close Proximity To Schools, Flooring: Carpet Wall To Wall. Move-In Ready! A MUST SEE!! BOOKING YOUR SHOWING TODAY. (id:63267)
Home overview
- Cooling Central air conditioning
- Heat source Natural gas
- Heat type Forced air
- Sewer/ septic Sanitary sewer
- # total stories 2
- # parking spaces 3
- Has garage (y/n) Yes
- # full baths 2
- # half baths 1
- # total bathrooms 3.0
- # of above grade bedrooms 3
- Subdivision 8209 - goulbourn twp from franktown rd/south to rideau
- Lot size (acres) 0.0
- Listing # X12424925
- Property sub type Single family residence
- Status Active
- Primary bedroom 3.6m X 4.3m
Level: 2nd - 2nd bedroom 3.2m X 3m
Level: 2nd - 3rd bedroom 2.8m X 4.8m
Level: 2nd - Recreational room / games room 4.25m X 4m
Level: Basement - Laundry 2.9m X 42m
Level: Basement - Kitchen 2.71m X 4.2m
Level: Main - Dining room 3.04m X 3.3m
Level: Main - Living room 3.5m X 4.27m
Level: Main
- Listing source url Https://www.realtor.ca/real-estate/28909203/738-quilter-row-ottawa-8209-goulbourn-twp-from-franktown-rdsouth-to-rideau
- Listing type identifier Idx

$-1,488
/ Month

