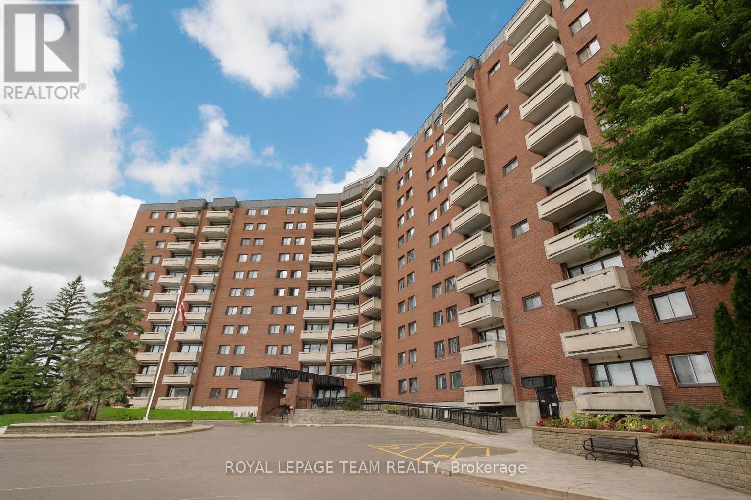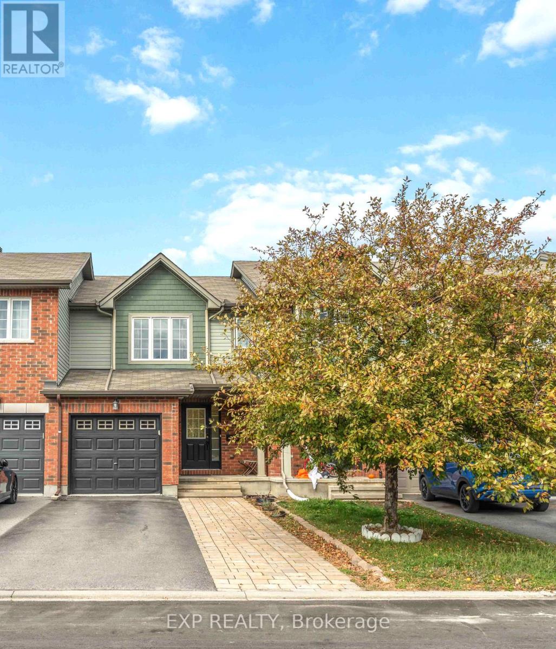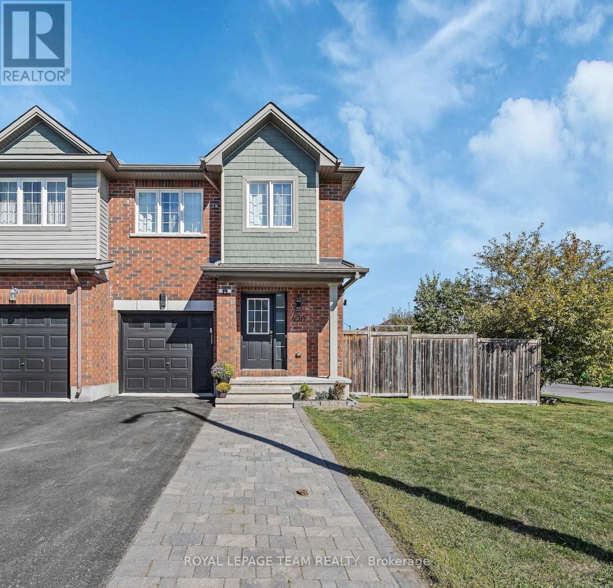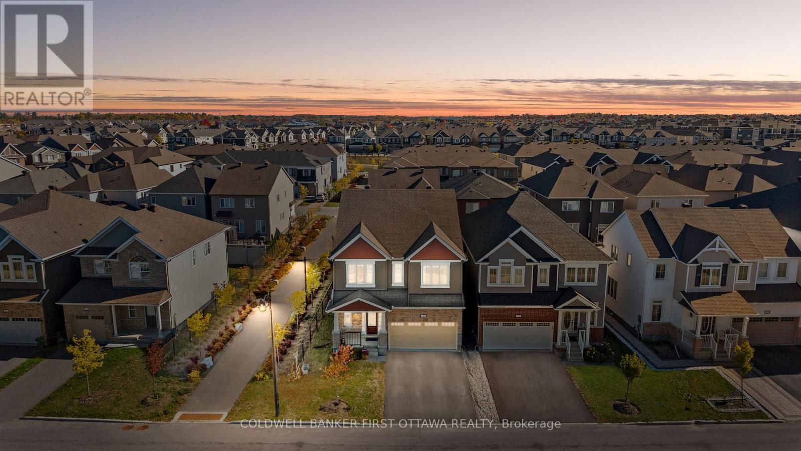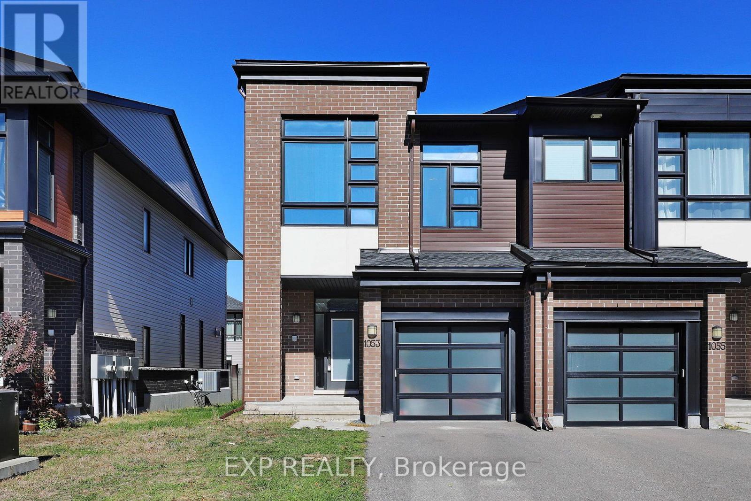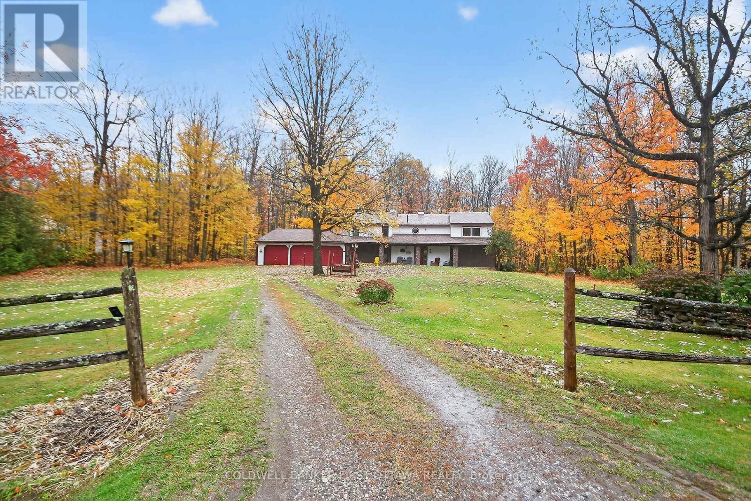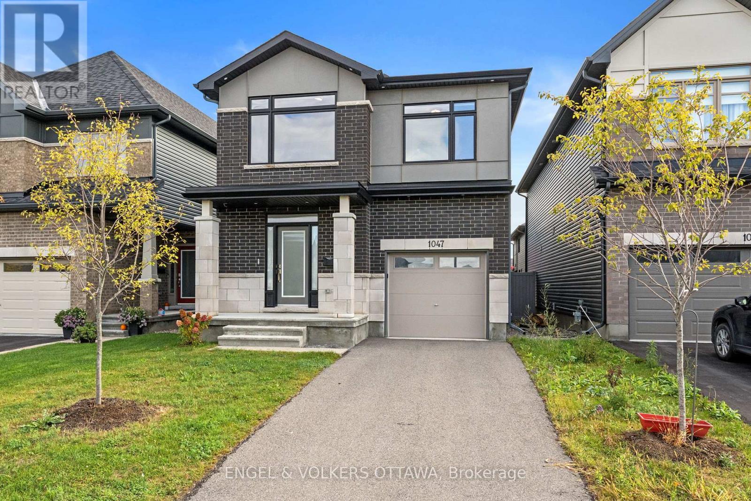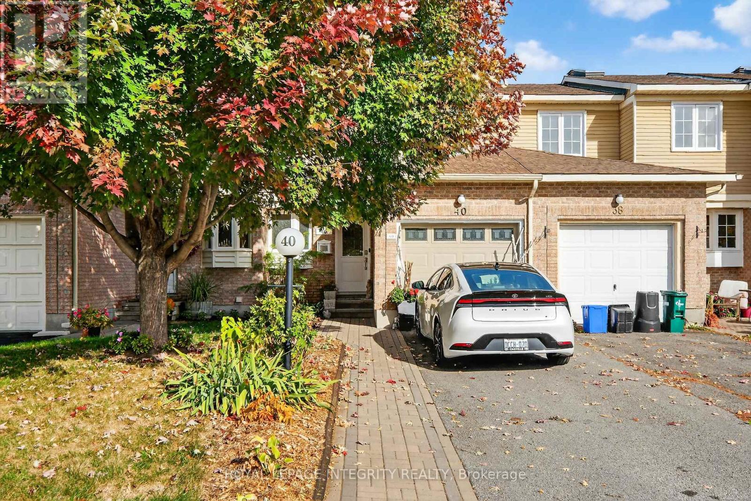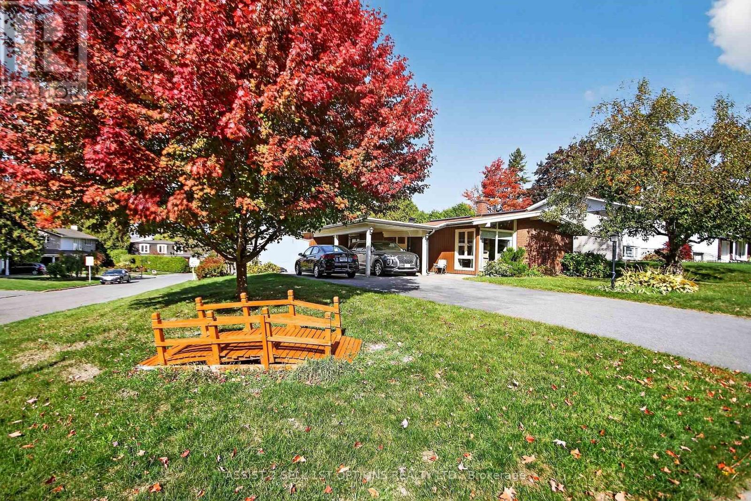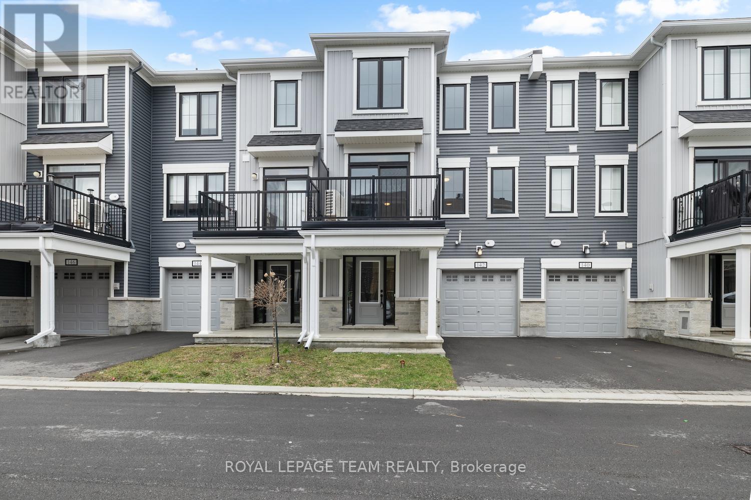- Houseful
- ON
- Ottawa
- Stittsville
- 738 Tramontana Pl
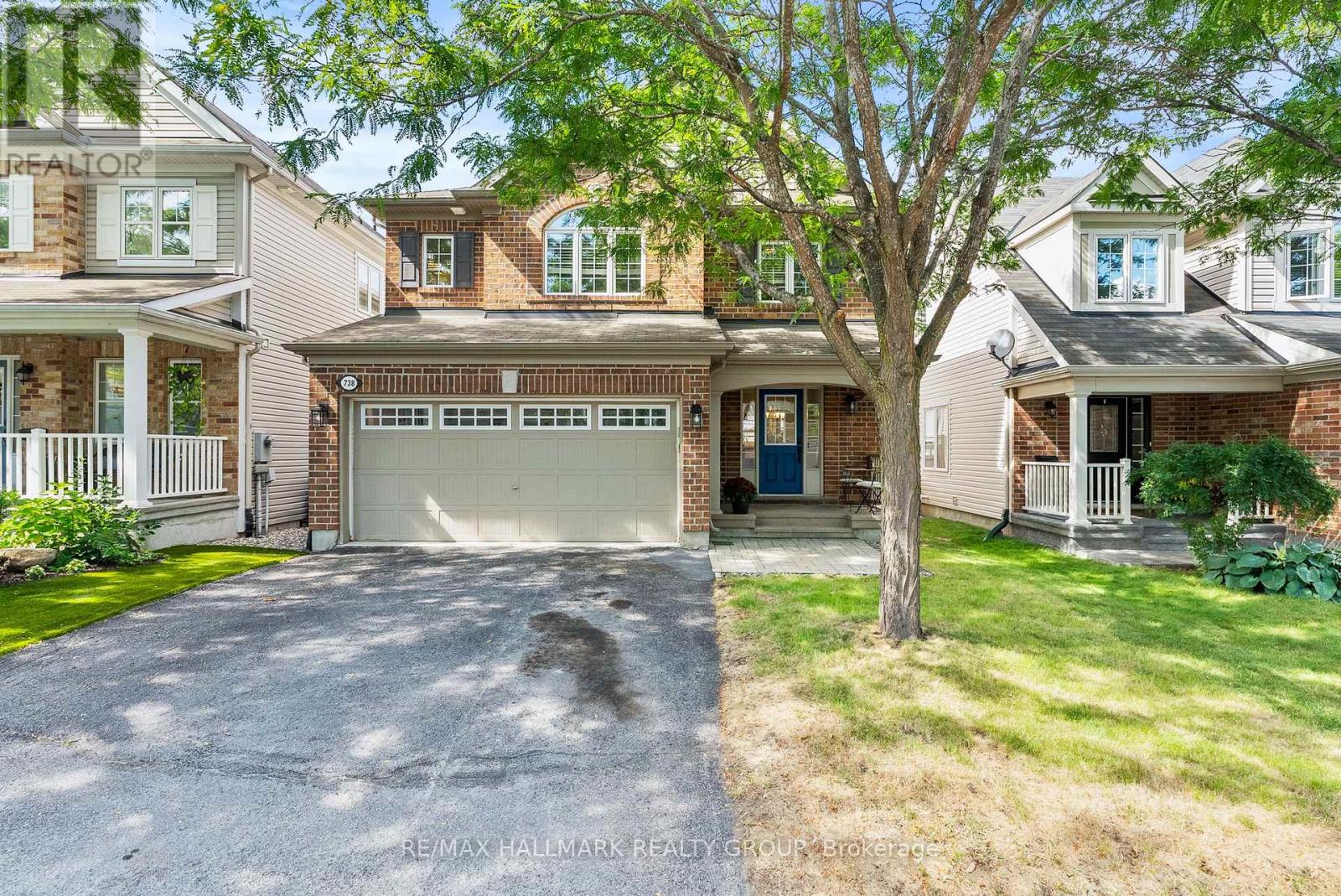
Highlights
Description
- Time on Houseful46 days
- Property typeSingle family
- Neighbourhood
- Median school Score
- Mortgage payment
This stunning 4-bedroom single-family home offers the perfect mix of style, comfort, and convenience. The open-concept chefs kitchen flows beautifully into the living and dining areas, featuring hardwood floors throughout the main level. A cozy family room with a gas fireplace is perfect for relaxing nights in. The primary suite is a true retreat with two walk-in closets, while both full bathrooms boast heated floors for a touch of everyday luxury. The unfinished basement offers a large, open space that's easy to finish and customize to your needs. Fully drywalled , two car garage furnished with a an electric car charger for those who need! Outside, the fully fenced backyard is ideal for kids and pets to play, plenty of room for family fun, along with a large shed for added storage .Many mature trees in the neighborhood creating a welcoming setting for walks and bike rides. Ideally located close to shopping, restaurants, and highway access, this home has everything you've been looking for! (id:63267)
Home overview
- Cooling Central air conditioning
- Heat source Natural gas
- Heat type Forced air
- Sewer/ septic Sanitary sewer
- # total stories 2
- Fencing Fenced yard
- # parking spaces 4
- Has garage (y/n) Yes
- # full baths 2
- # half baths 1
- # total bathrooms 3.0
- # of above grade bedrooms 4
- Has fireplace (y/n) Yes
- Community features School bus
- Subdivision 8211 - stittsville (north)
- Directions 1738599
- Lot size (acres) 0.0
- Listing # X12382474
- Property sub type Single family residence
- Status Active
- 4th bedroom 3.35m X 2.74m
Level: 2nd - 2nd bedroom 3.55m X 3.2m
Level: 2nd - Primary bedroom 4.26m X 3.35m
Level: 2nd - 3rd bedroom 3.65m X 3.35m
Level: 2nd - Living room 4.26m X 3.5m
Level: Main - Dining room 3.96m X 3.2m
Level: Main - Kitchen 4.29m X 3.5m
Level: Main
- Listing source url Https://www.realtor.ca/real-estate/28816937/738-tramontana-place-ottawa-8211-stittsville-north
- Listing type identifier Idx

$-2,067
/ Month

