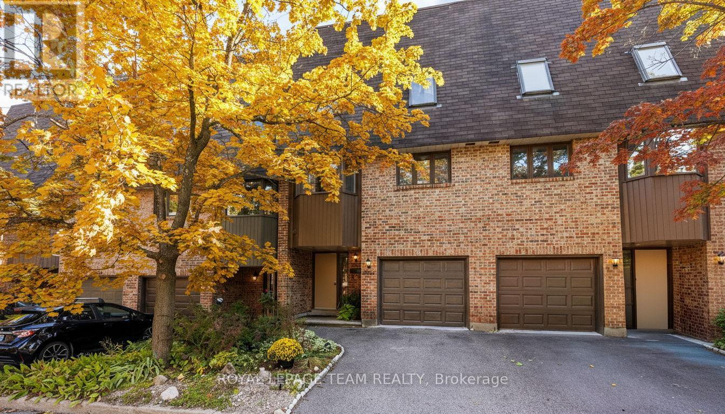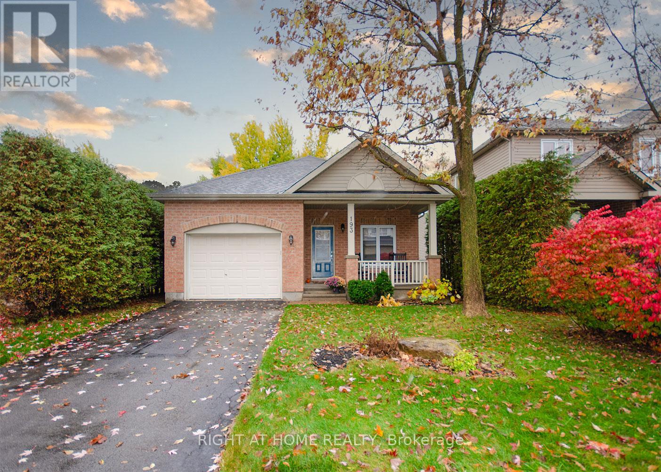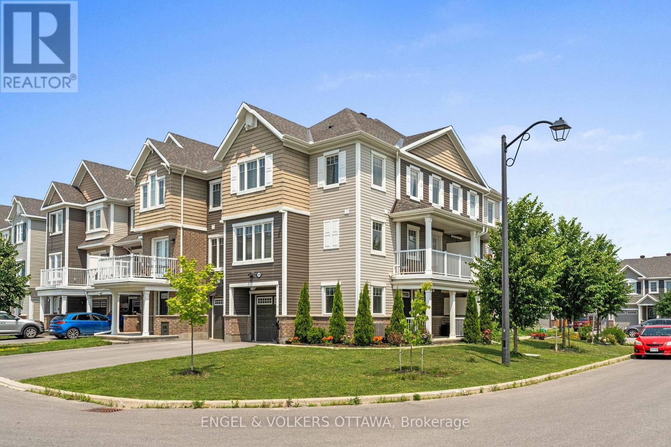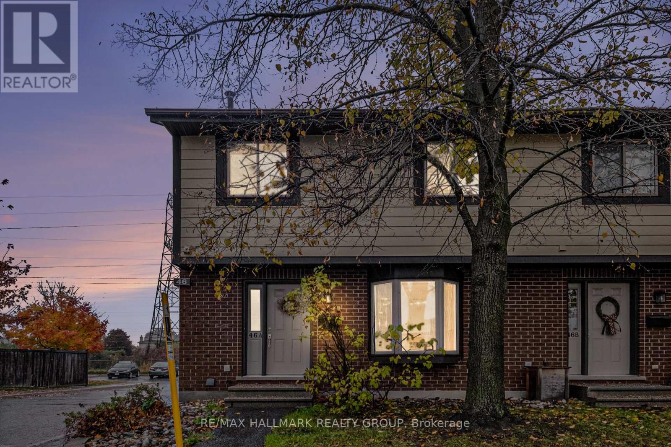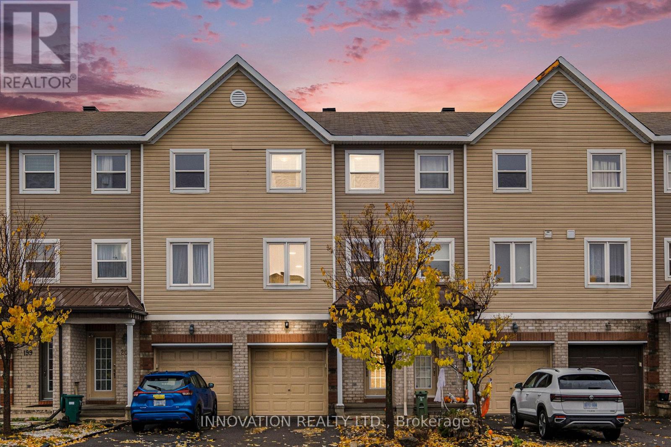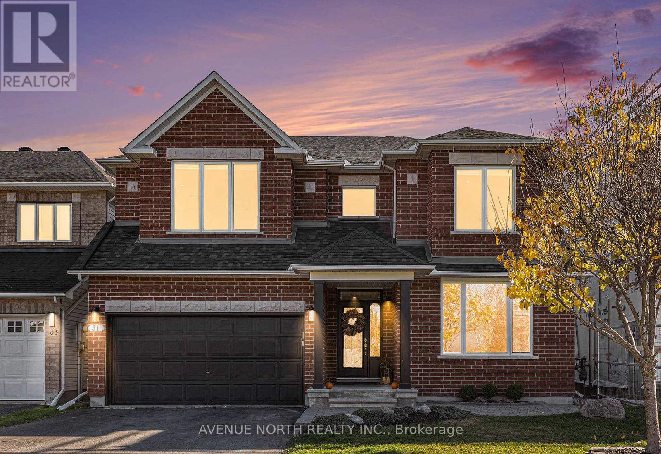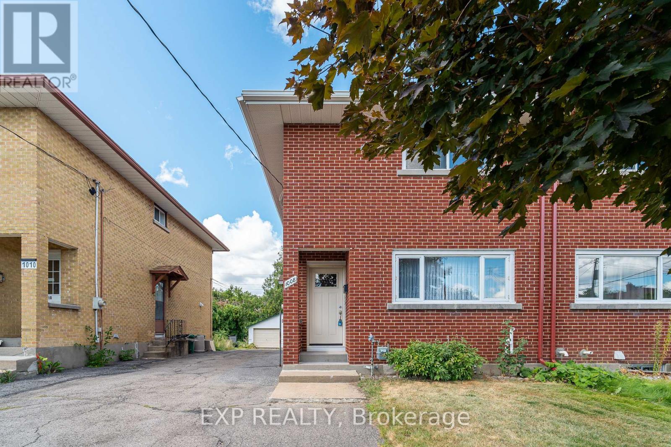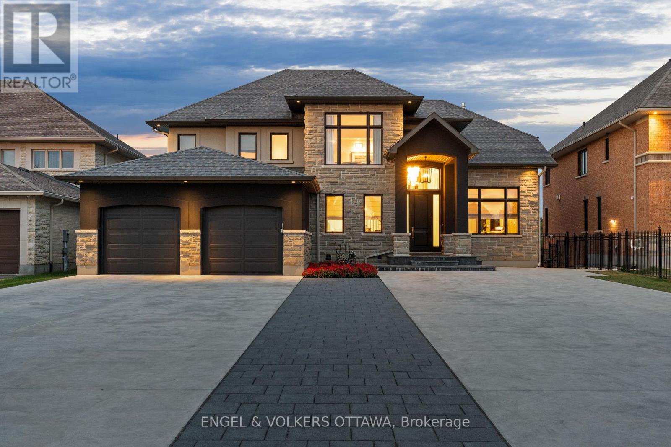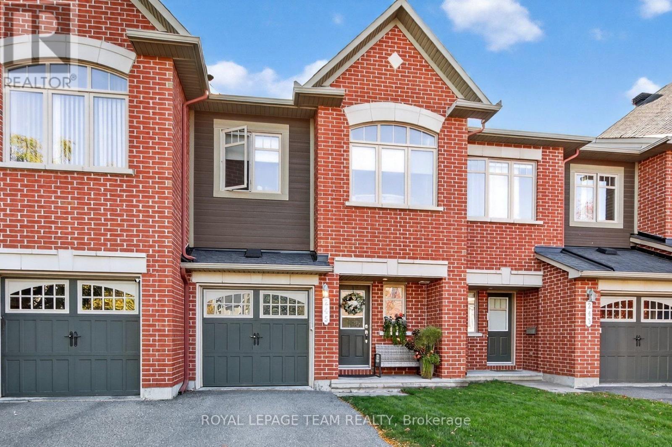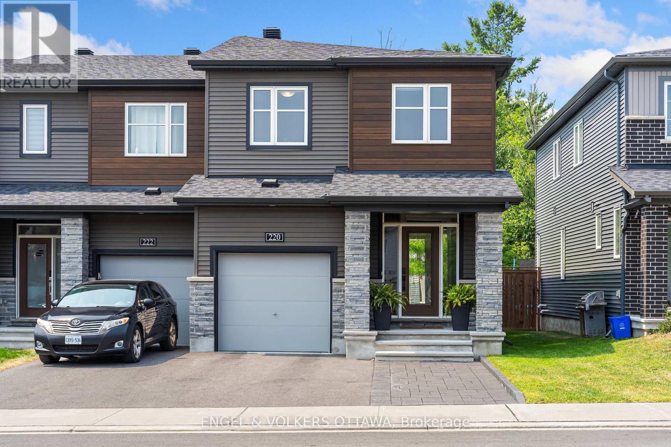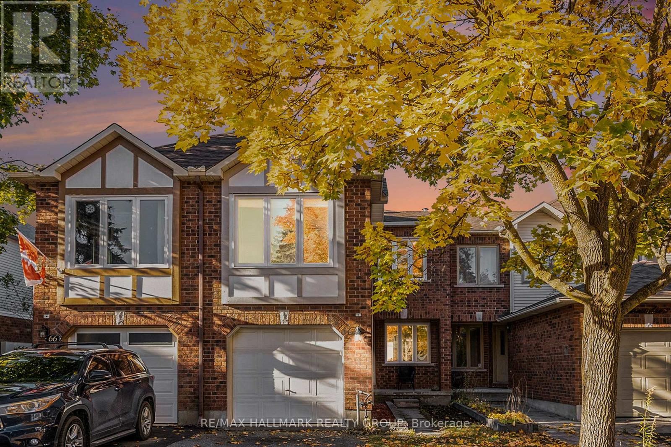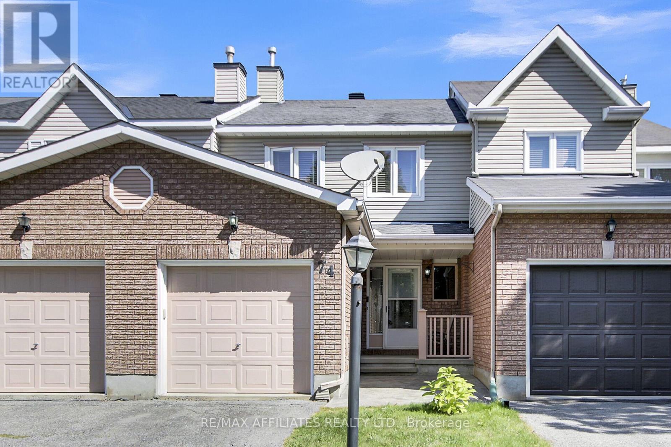
Highlights
Description
- Time on Houseful47 days
- Property typeSingle family
- Neighbourhood
- Median school Score
- Mortgage payment
Welcome to this move-in ready townhome tucked away on a quiet crescent and within walking distance to great schools, multiple parks & public transit. The main floor features a wide foyer that leads an open-concept living & dining room area filled with natural light thanks to all the large windows. Around the corner is the refreshed kitchen with ample counter space & cabinetry for the chef in your family. Moving upstairs you find 2 spacious bedrooms, each with dual closet and big windows. This level also hosts an updated main bathroom with stylish vanity, walk-in linen closet, soothing soaker tub and stand-up tiled shower with glass door. The finished basement offers a sizeable family room which is perfect for movie night and a flexible side area that is ideal for home gym or kids play area. Outside you find a covered front porch with concrete walkway as well as a driveway long enough to accommodate 2 cars in addition to your garage with inside entry. The deep backyard is fully fenced and showcases a handy shed, garden beds and a deck where you can entertain friends & family...don't forget about the relaxing hot tub just in time for those fall evenings. Freshly painted this summer and within a short drive to all of Barrhaven's amenities to make your daily life easy! (id:63267)
Home overview
- Cooling Central air conditioning
- Heat source Natural gas
- Heat type Forced air
- Sewer/ septic Sanitary sewer
- # total stories 2
- Fencing Fully fenced, fenced yard
- # parking spaces 3
- Has garage (y/n) Yes
- # full baths 1
- # half baths 1
- # total bathrooms 2.0
- # of above grade bedrooms 2
- Flooring Tile, laminate
- Community features Community centre
- Subdivision 7710 - barrhaven east
- Lot size (acres) 0.0
- Listing # X12402576
- Property sub type Single family residence
- Status Active
- Primary bedroom 3.28m X 5.13m
Level: 2nd - 2nd bedroom 5.13m X 3.04m
Level: 2nd - Bathroom Measurements not available
Level: 2nd - Utility Measurements not available
Level: Lower - Family room 3.94m X 5.56m
Level: Lower - Dining room 3.07m X 1.83m
Level: Main - Foyer Measurements not available
Level: Main - Living room 3.96m X 4.24m
Level: Main - Kitchen 2.92m X 2.82m
Level: Main - Bathroom Measurements not available
Level: Main
- Listing source url Https://www.realtor.ca/real-estate/28860482/74-markland-crescent-ottawa-7710-barrhaven-east
- Listing type identifier Idx

$-1,386
/ Month

