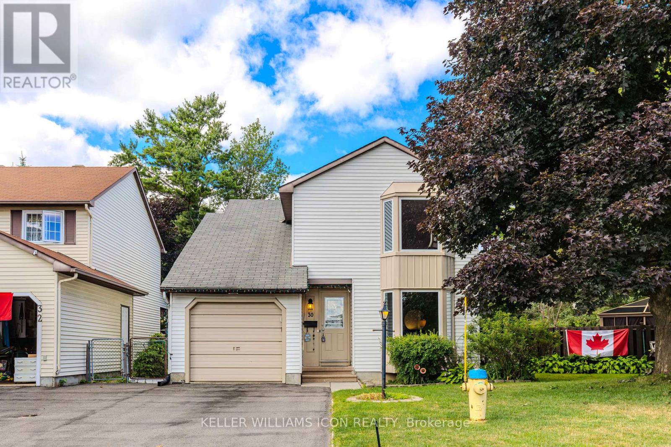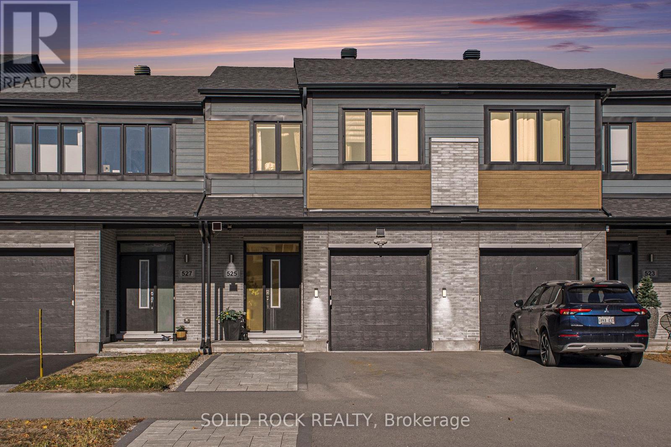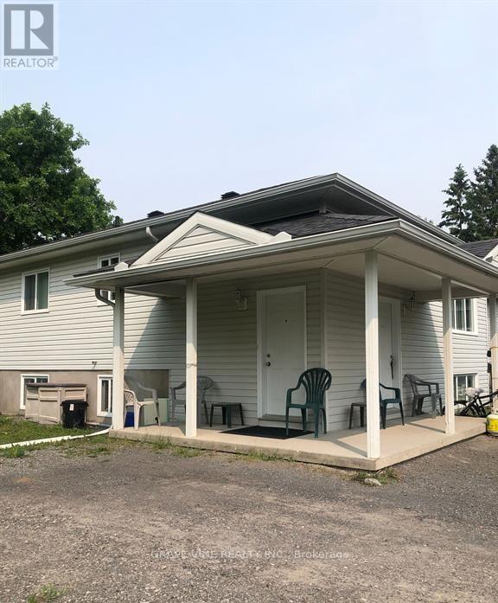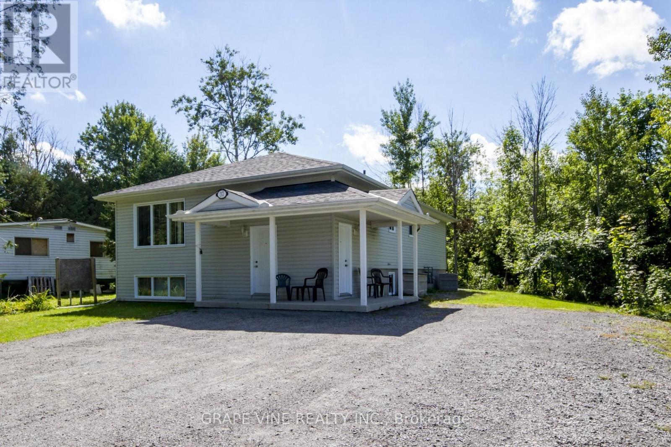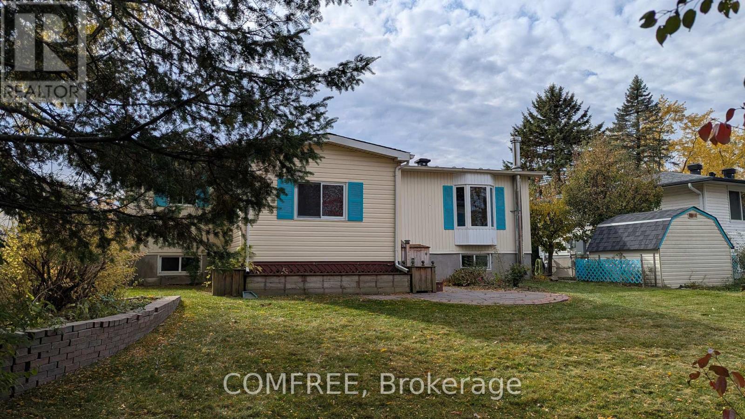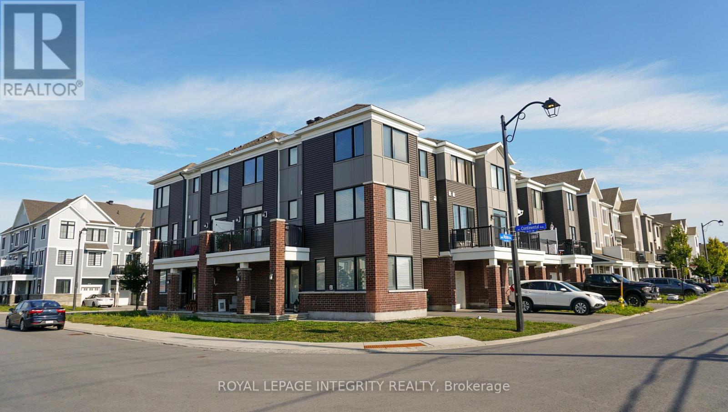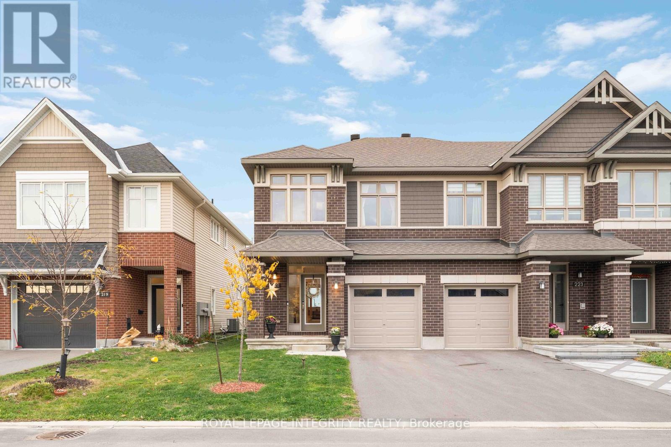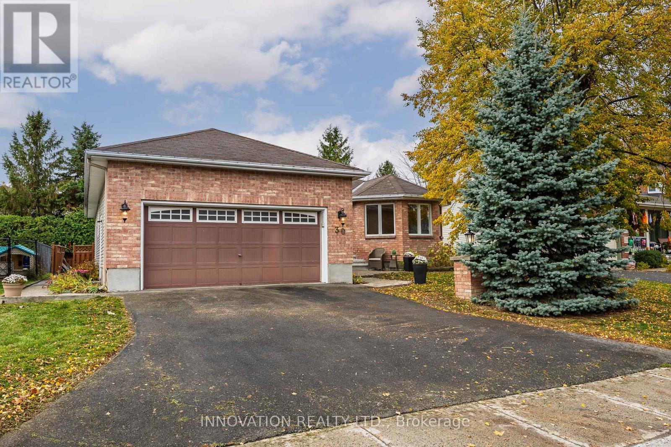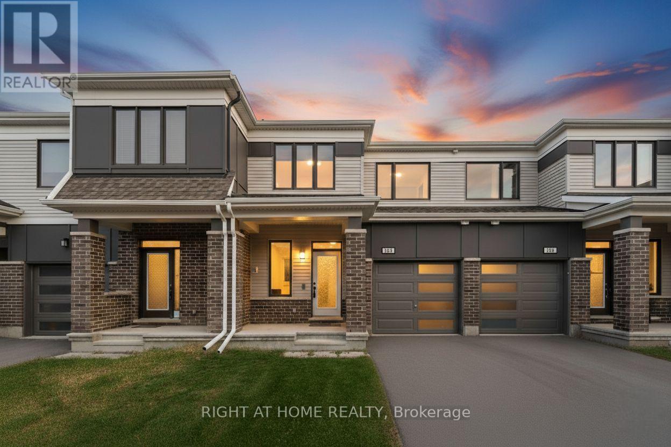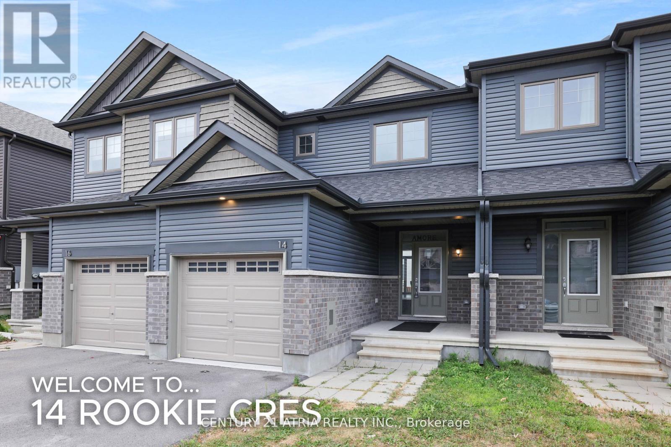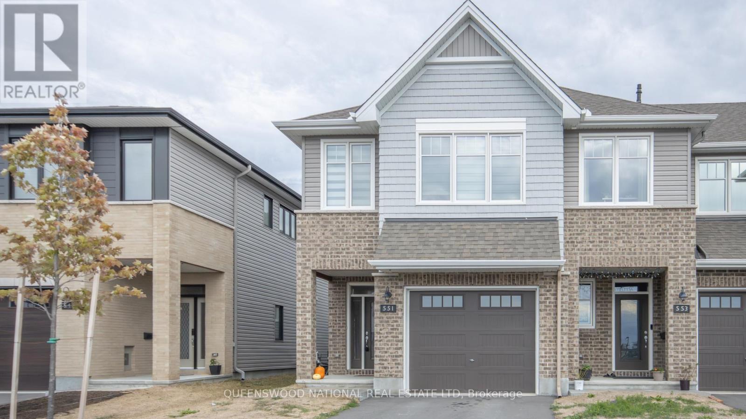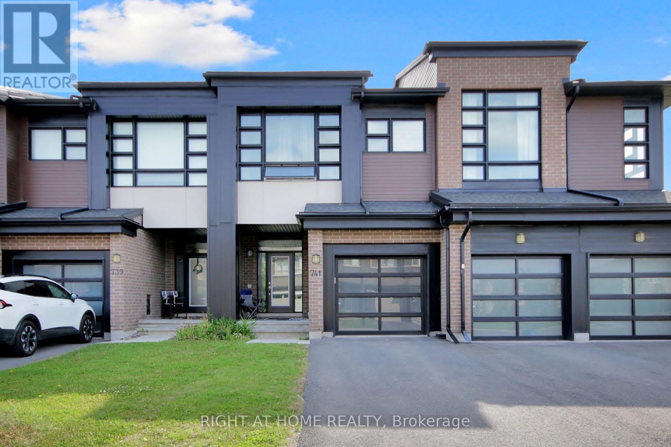
Highlights
Description
- Time on Houseful9 days
- Property typeSingle family
- Median school Score
- Mortgage payment
Stylish 2020 Urbandale Discovery Model Townhome, Step into modern comfort with this beautifully designed 3-bedroom, 2.5-bath townhome. Featuring a bright, open-concept layout, this home welcomes you with a soaring high-ceiling foyer, convenient mudroom, and elegant powder room. The main level boasts a sun-filled great room and a chef-inspired kitchen complete with stainless steel appliances, a walk-in pantry, and hardwood flooring throughout. Upstairs, the spacious primary suite includes a walk-in closet and a luxurious 4-piece ensuite with a glass shower and soaker tub. Two additional bedrooms, a versatile loft/computer nook, and a 3-piece bath complete the upper level. The fully finished basement offers a large family room perfect for movie nights or entertaining. Outside, enjoy your private, fenced backyard ideal for BBQs and relaxing evenings. Move-in ready, modern, and full of upgrades, book your private showing today! The photos were taken while the house was tenanted, showing the tenants' furniture and fixtures (id:63267)
Home overview
- Cooling Central air conditioning
- Heat source Natural gas
- Heat type Forced air
- Sewer/ septic Sanitary sewer
- # total stories 2
- Fencing Fenced yard
- # parking spaces 2
- Has garage (y/n) Yes
- # full baths 2
- # half baths 1
- # total bathrooms 3.0
- # of above grade bedrooms 3
- Has fireplace (y/n) Yes
- Community features School bus
- Subdivision 9010 - kanata - emerald meadows/trailwest
- Lot size (acres) 0.0
- Listing # X12453285
- Property sub type Single family residence
- Status Active
- Primary bedroom 3.73m X 5.02m
Level: 2nd - Bathroom Measurements not available
Level: 2nd - Bathroom Measurements not available
Level: 2nd - Bedroom 2.89m X 3.86m
Level: 2nd - Office 2.84m X 2.15m
Level: 2nd - Bedroom 2.81m X 3.96m
Level: 2nd - Laundry Measurements not available
Level: 2nd - Family room 3.65m X 7.01m
Level: Basement - Bathroom Measurements not available
Level: Main - Kitchen 3.29m X 3.75m
Level: Main - Great room 3.65m X 5.85m
Level: Main
- Listing source url Https://www.realtor.ca/real-estate/29022347/741-twist-way-ottawa-9010-kanata-emerald-meadowstrailwest
- Listing type identifier Idx

$-1,866
/ Month

