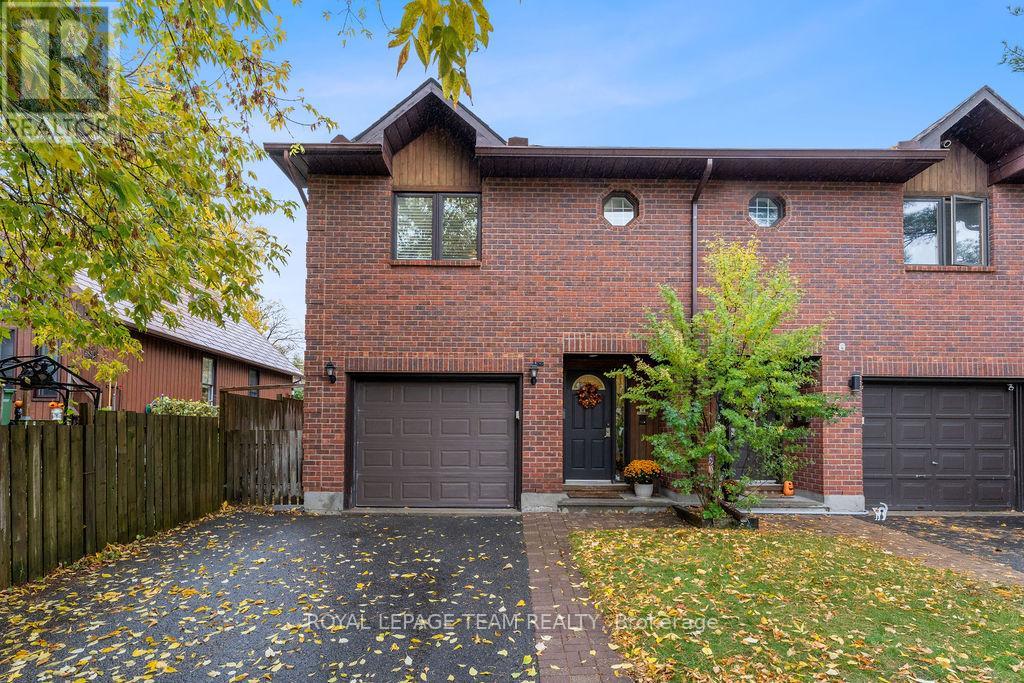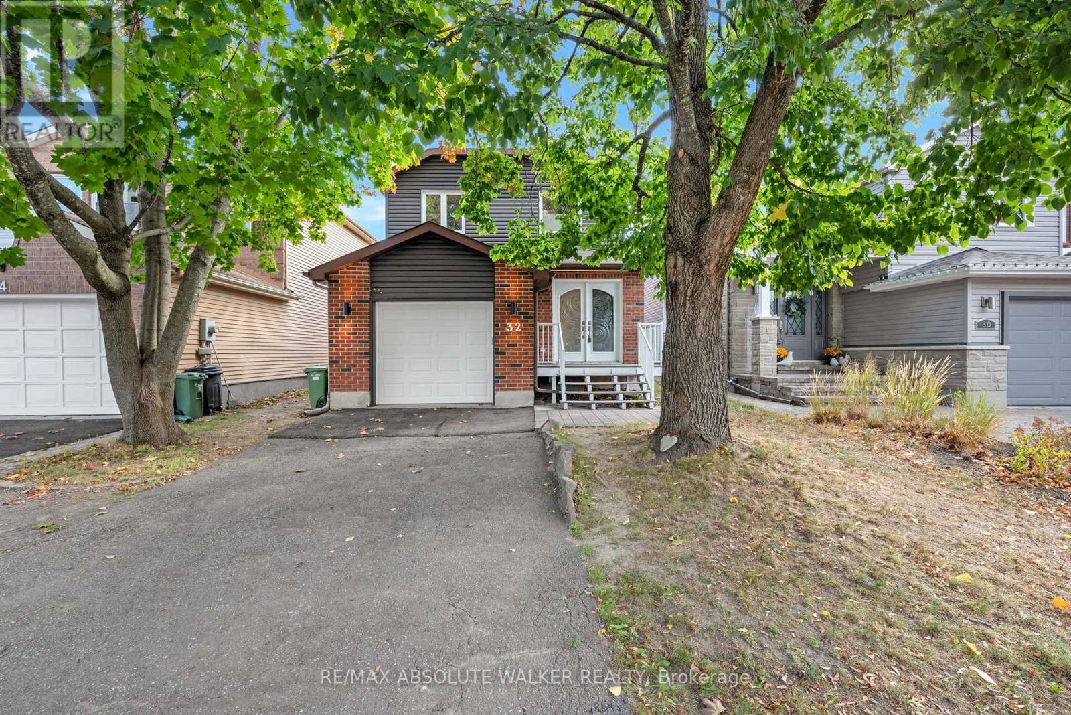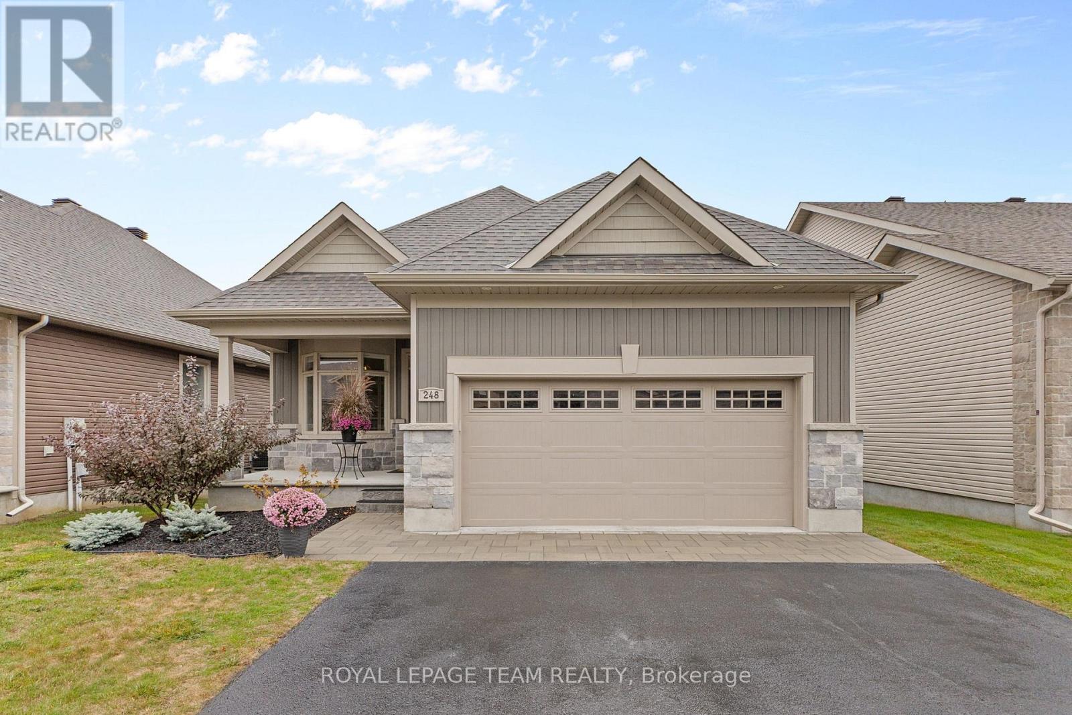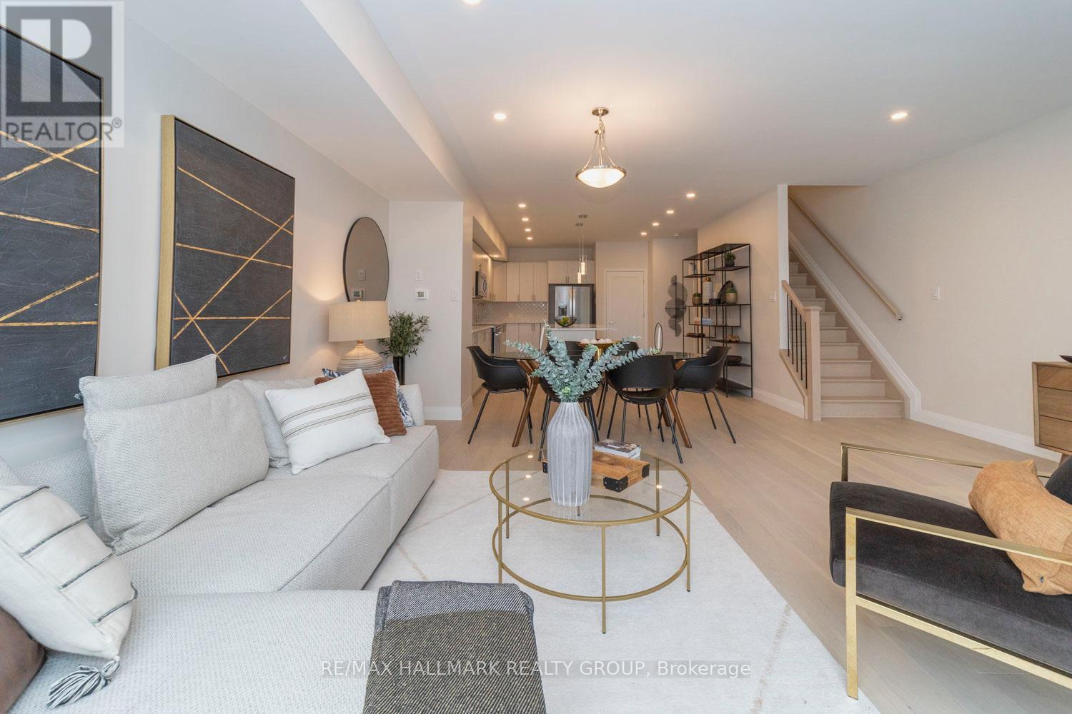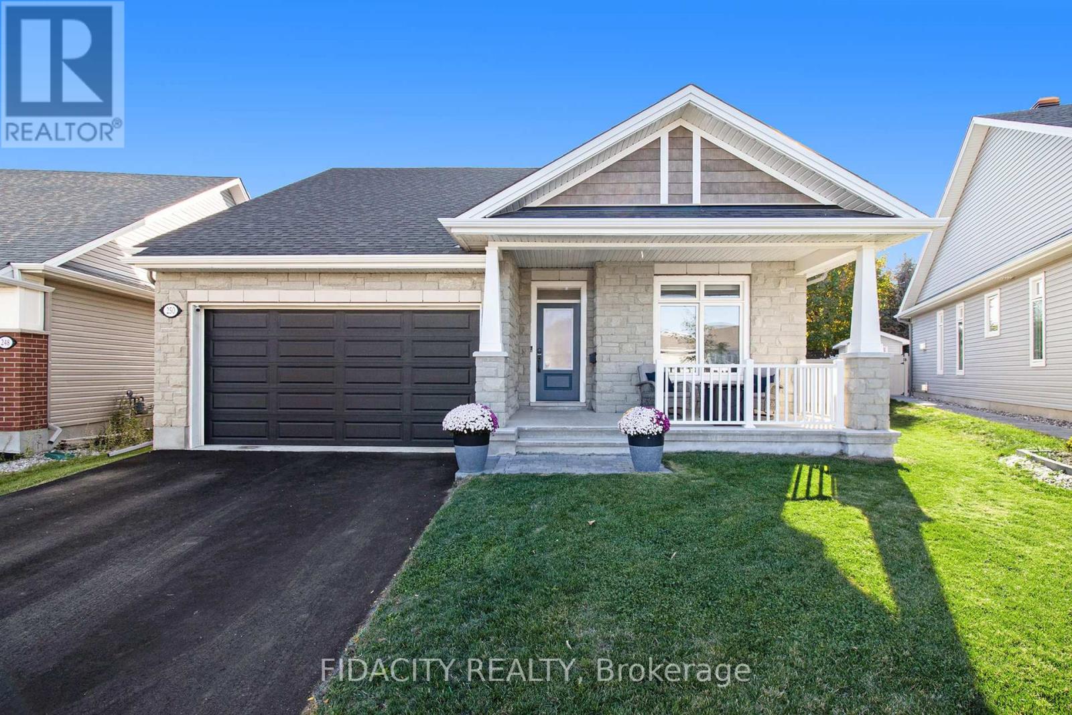- Houseful
- ON
- Ottawa
- Bell's Corner
- 5 Unit 5 Sonnet Cres #b
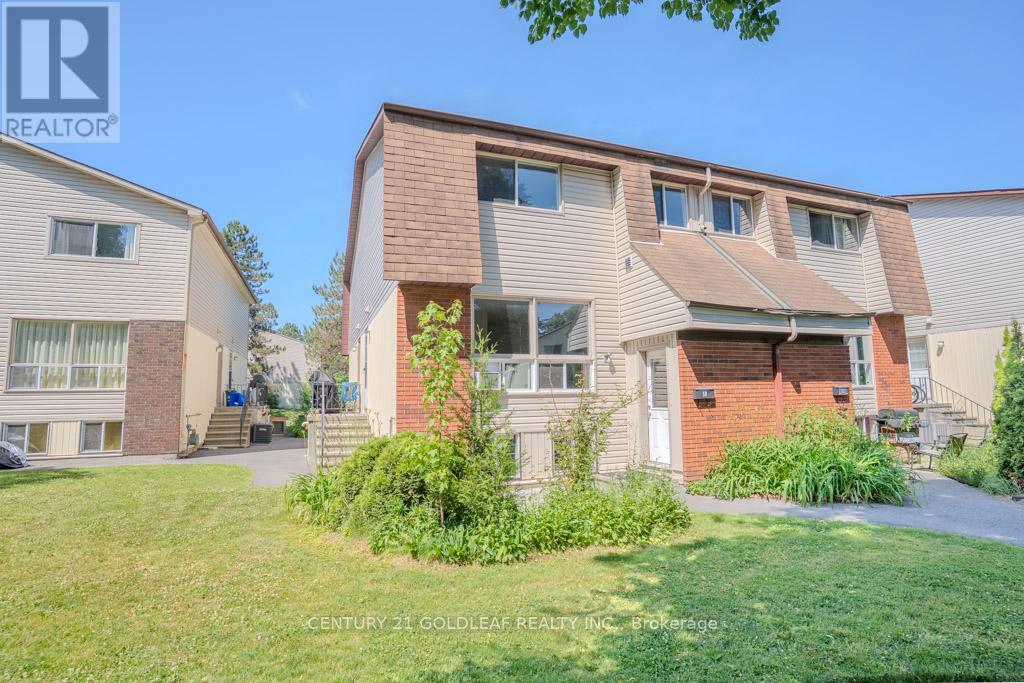
Highlights
Description
- Time on Houseful116 days
- Property typeSingle family
- Neighbourhood
- Median school Score
- Mortgage payment
This vacation style updated townhouse is nestled in the middle of a well run community a short walk to shopping, schools, parks and many other amenities that Bells Corners is renowned for. This 3 bedroom home has been freshly painted, features updated bathrooms and kitchen, low maintenance laminate flooring throughout, modern windows, private patio over looking the park and modern lighting fixtures. The main level consists of a spacious living room with large windows. The dining room is handy to the kitchen which has a door to the side entrance with access to the patio, the perfect spot for a BBQ. The master bedroom is spacious and has a large cupboard. The second bedroom on this level is also a generous size. The full bathroom has been updated and has ceramic flooring. The third bedroom is on the lower level where you'll also find a two piece bathroom, laundry and ample storage. This bedroom could also function as a family room. Currently vacant and freshly prepared for its new owner this condo also makes a great investment option as rents in the area are quite good and offer a 5%+ cap rate. Front door to be replaced by condo corp. (id:63267)
Home overview
- Heat source Electric
- Heat type Baseboard heaters
- # total stories 2
- # parking spaces 1
- # full baths 1
- # half baths 1
- # total bathrooms 2.0
- # of above grade bedrooms 3
- Community features Pet restrictions
- Subdivision 7802 - westcliffe estates
- Directions 2193305
- Lot desc Landscaped
- Lot size (acres) 0.0
- Listing # X12249120
- Property sub type Single family residence
- Status Active
- Primary bedroom 4.52m X 3.45m
Level: 2nd - 2nd bedroom 3.47m X 2.54m
Level: 2nd - Bathroom 4.1m X 2.94m
Level: 2nd - Foyer 2.2m X 1.7m
Level: Ground - 3rd bedroom 3.4m X 3.2m
Level: Lower - Bathroom 1.3m X 2.2m
Level: Lower - Utility 6.1m X 4.1m
Level: Lower - Dining room 2.4m X 2.38m
Level: Main - Kitchen 3.5m X 2.23m
Level: Main - Living room 3.7m X 4.24m
Level: Main
- Listing source url Https://www.realtor.ca/real-estate/28529212/5b-5-sonnet-crescent-ottawa-7802-westcliffe-estates
- Listing type identifier Idx

$-497
/ Month




