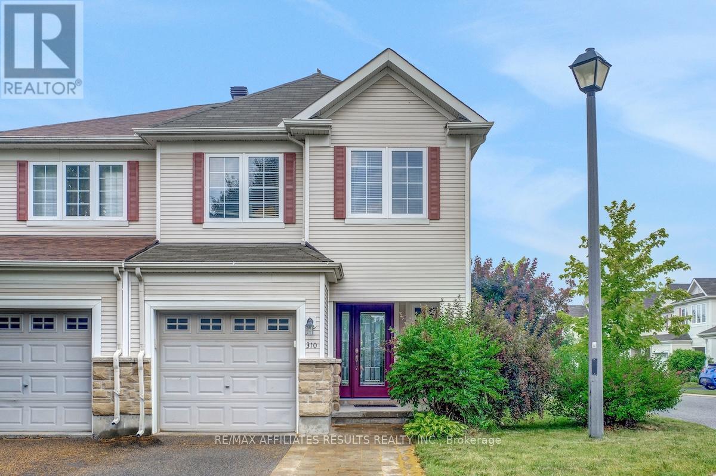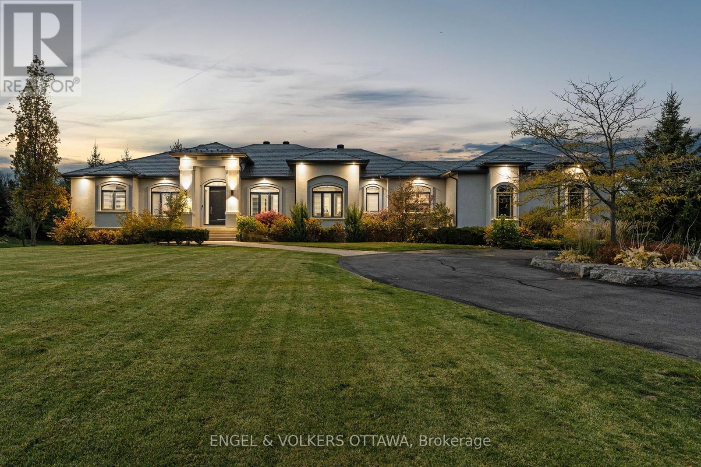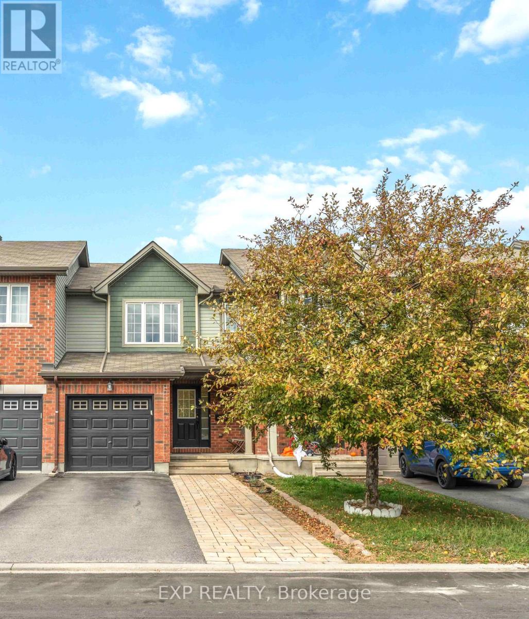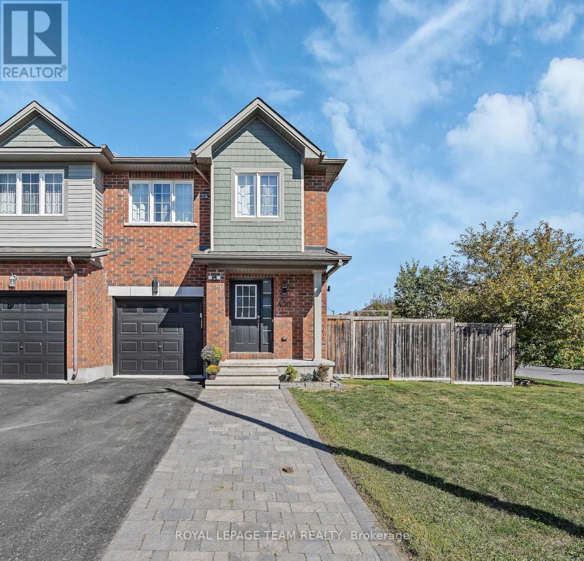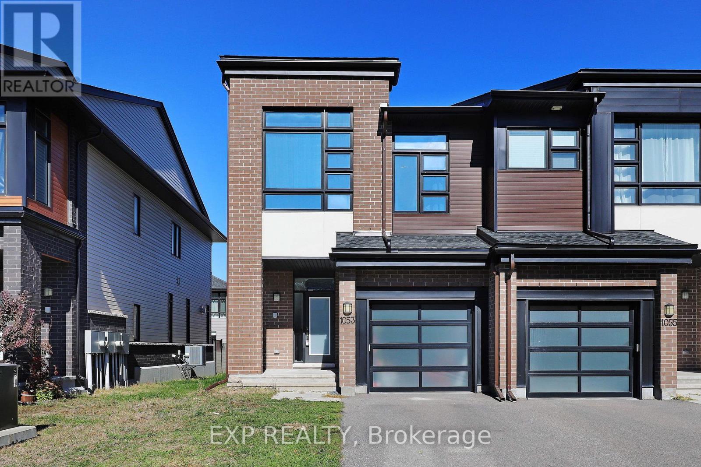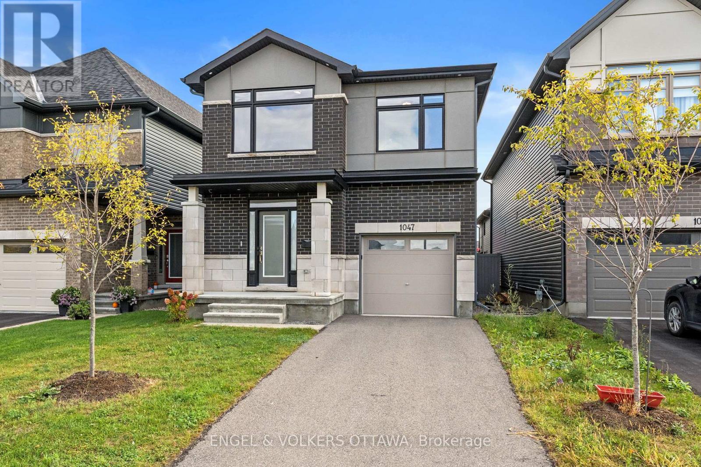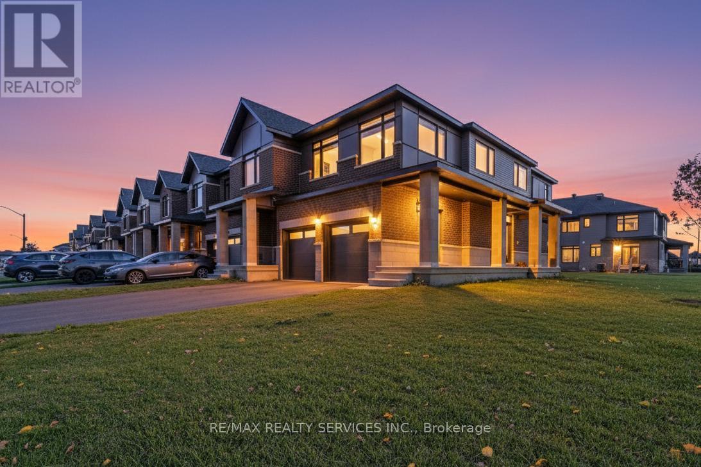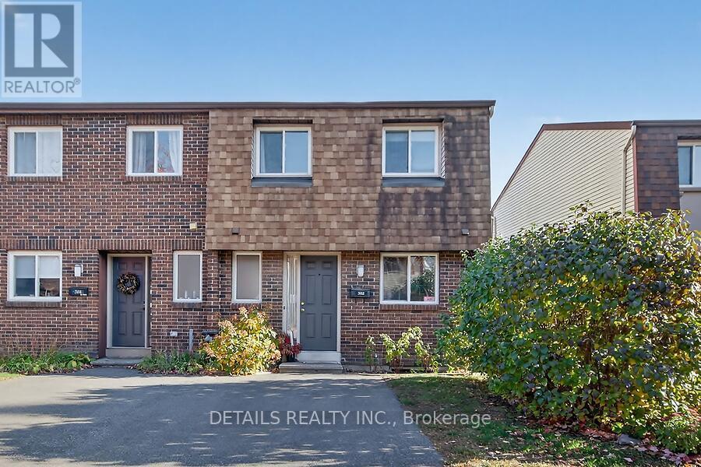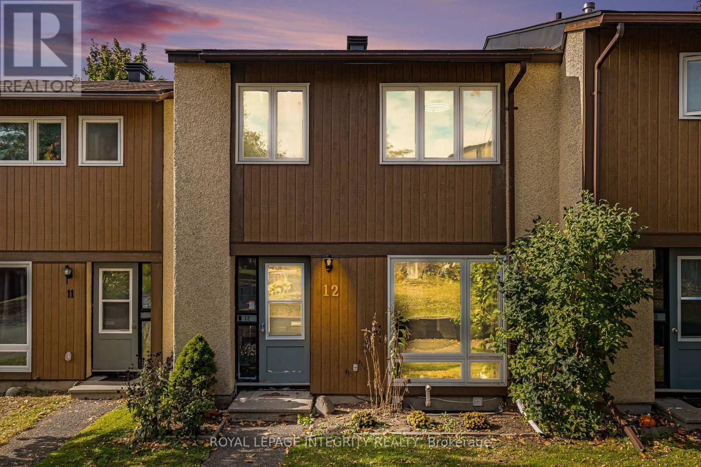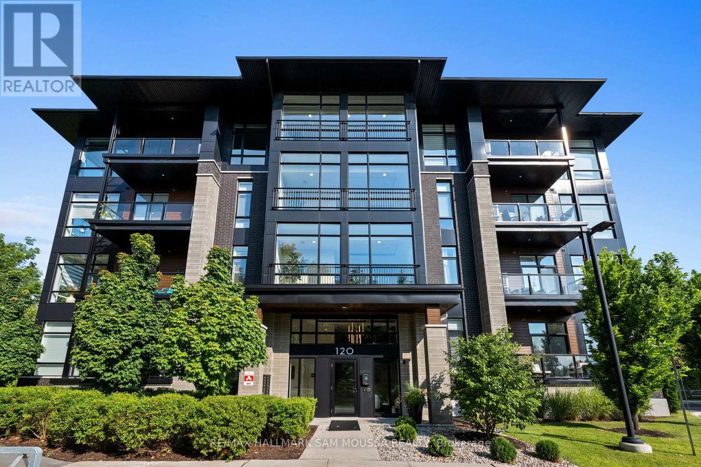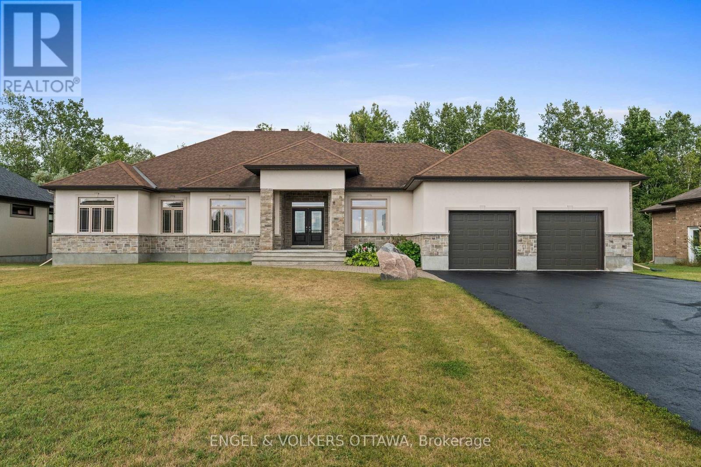
Highlights
Description
- Time on Houseful46 days
- Property typeSingle family
- StyleBungalow
- Median school Score
- Mortgage payment
Welcome to this stunning bungalow in the highly sought-after Water's Edge community, where luxury, comfort, and nature blend seamlessly. This thoughtfully designed residence offers 3 spacious bedrooms plus a dedicated office, along with 4 bathrooms, making it ideal for families, multi-generational living, or those who love to entertain. Step inside and be greeted by an inviting open-concept layout highlighted by soaring 12-foot ceilings in the family room, creating an airy and elegant atmosphere. Large windows flood the home with natural light while offering serene views of the forest backdrop, providing privacy and tranquility year-round. The kitchen is the heart of the home, featuring granite countertops, a large pantry, and seamless flow to the living and dining areas, with direct access to the covered deck. Ideal for morning coffee or evening relaxation, the deck is also accessible from the primary suite, a true retreat with generous closet space and a spa-inspired ensuite.The fully finished basement offers excellent in-law suite potential, with a private entrance from the garage, a kitchenette, 2 additional bedrooms, a full bath, and a home theatre setup with projector. Perfect for extended family, guests, or private rental use. The oversized 2-car garage provides inside entry to both the main level and basement, plus access to the backyard. Backing onto a lush forest with no rear neighbours, this property offers a rare combination of natural beauty and modern comfort. Notable features include granite throughout, a high-velocity hydronic heating system, and a full water treatment system plus reverse osmosis. Custom-built and meticulously maintained, this bungalow is a unique opportunity to enjoy luxury living in a peaceful, private setting. Water's Edge residents benefit from exclusive amenities with an annual $263 fee, including private beach and dock access, tennis & volleyball courts, plus walking access to parks, trails, pharmacy, grocery, and restaurants. (id:63267)
Home overview
- Cooling Central air conditioning
- Heat source Natural gas
- Heat type Forced air
- Sewer/ septic Septic system
- # total stories 1
- # parking spaces 10
- Has garage (y/n) Yes
- # full baths 3
- # half baths 1
- # total bathrooms 4.0
- # of above grade bedrooms 6
- Flooring Tile, hardwood
- Has fireplace (y/n) Yes
- Subdivision 1605 - osgoode twp north of reg rd 6
- Lot size (acres) 0.0
- Listing # X12383483
- Property sub type Single family residence
- Status Active
- Recreational room / games room 17.77m X 5.47m
Level: Basement - Bedroom 3.64m X 3.6m
Level: Basement - Kitchen 5.14m X 3.7m
Level: Basement - Bathroom 4.23m X 2.47m
Level: Basement - Utility 5.37m X 3.92m
Level: Basement - Bedroom 4.05m X 3.59m
Level: Basement - Eating area 3.97m X 3.69m
Level: Basement - Bathroom 3.46m X 3.24m
Level: Main - Primary bedroom 5.5m X 4.67m
Level: Main - Dining room 5.66m X 4.11m
Level: Main - Bathroom 2.44m X 2.28m
Level: Main - Laundry 3.19m X 2.08m
Level: Main - Foyer 4.17m X 4.07m
Level: Main - Bedroom 3.93m X 3.38m
Level: Main - Eating area 4.44m X 2.34m
Level: Main - Living room 5.4m X 5.23m
Level: Main - Bedroom 4.31m X 3.53m
Level: Main - Kitchen 5.41m X 4.44m
Level: Main - Bedroom 3.93m X 3.72m
Level: Main
- Listing source url Https://www.realtor.ca/real-estate/28819198/7510-village-centre-place-ottawa-1605-osgoode-twp-north-of-reg-rd-6
- Listing type identifier Idx

$-3,626
/ Month



