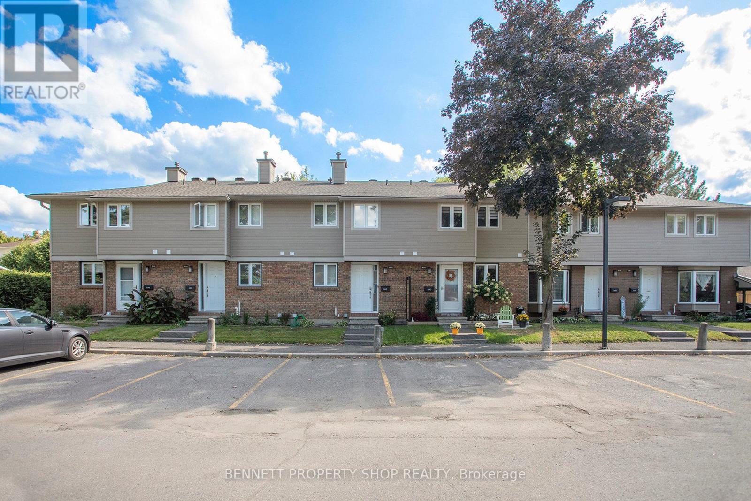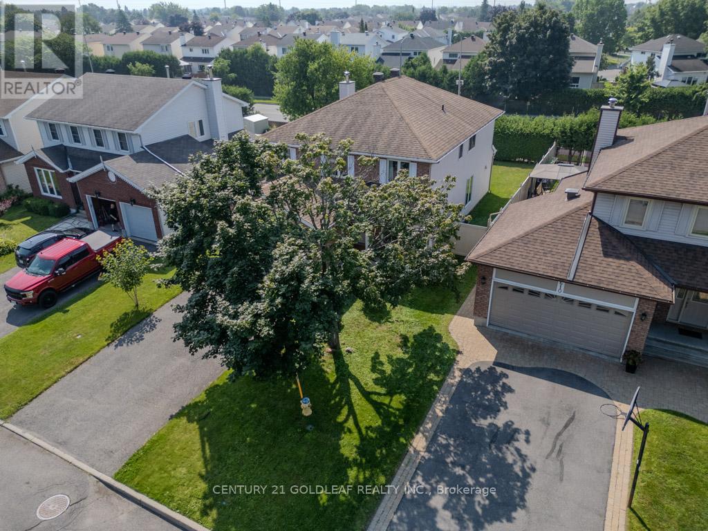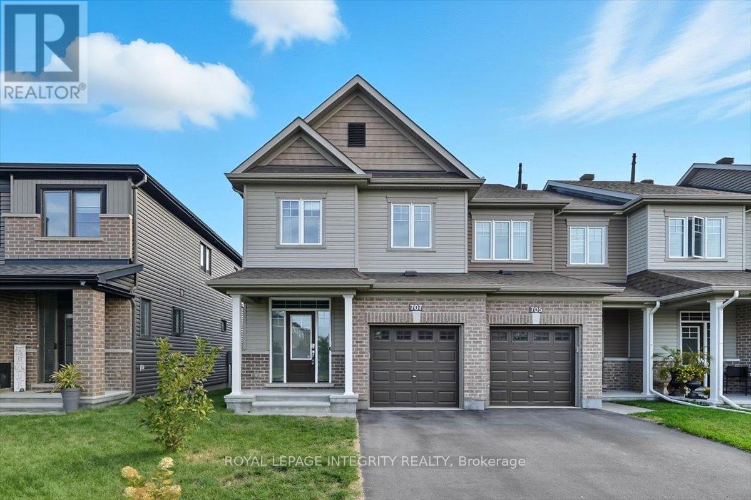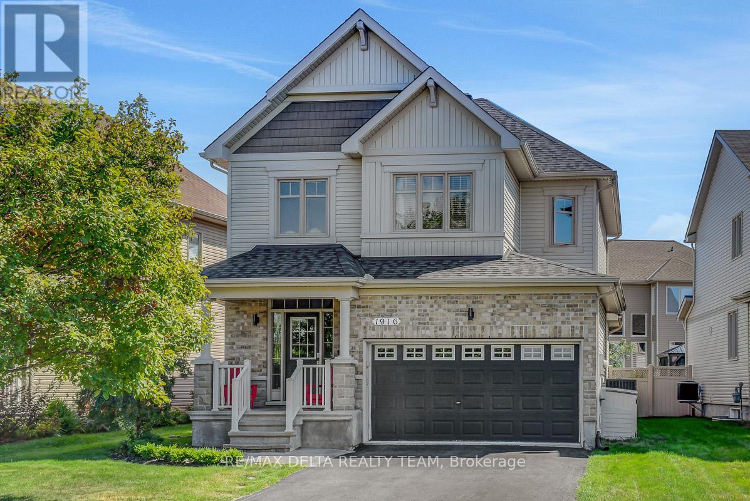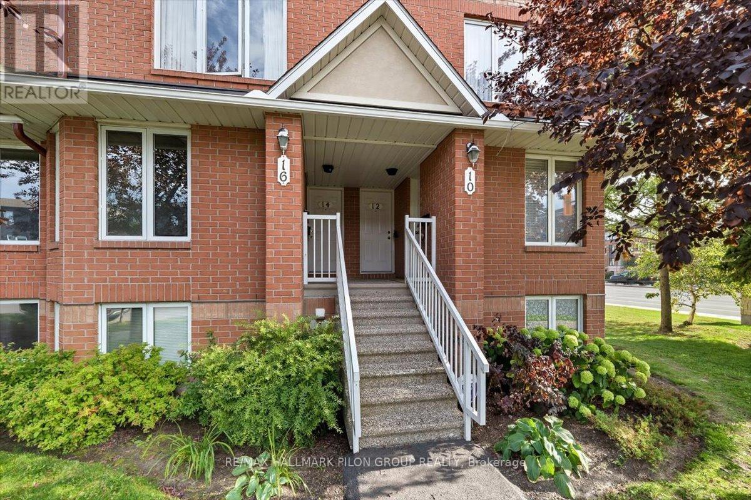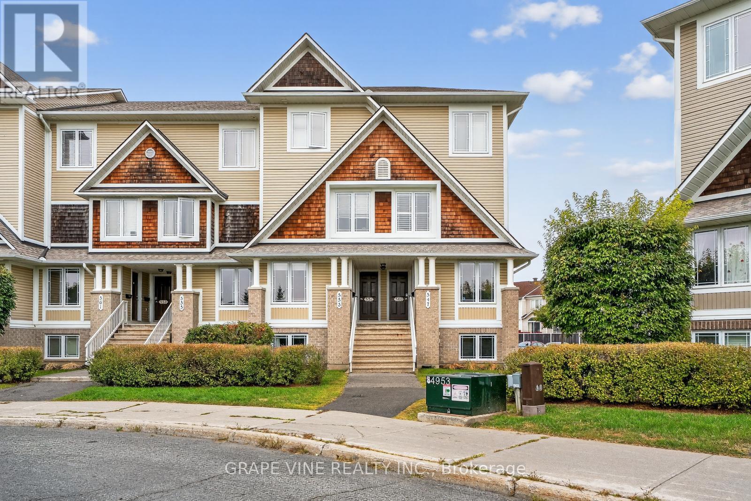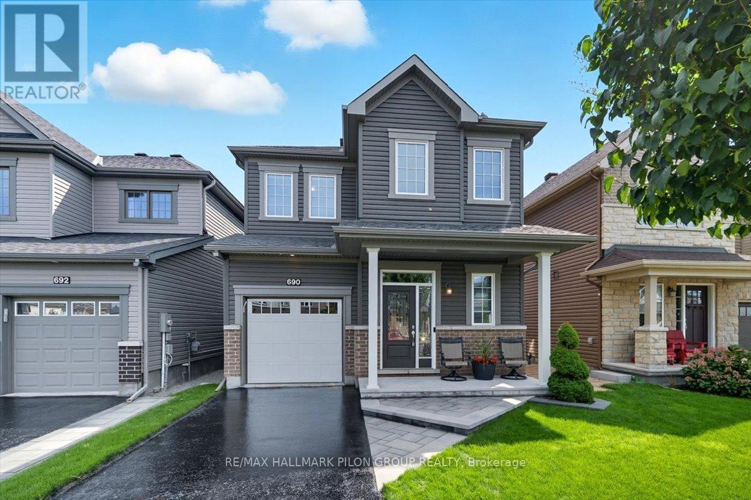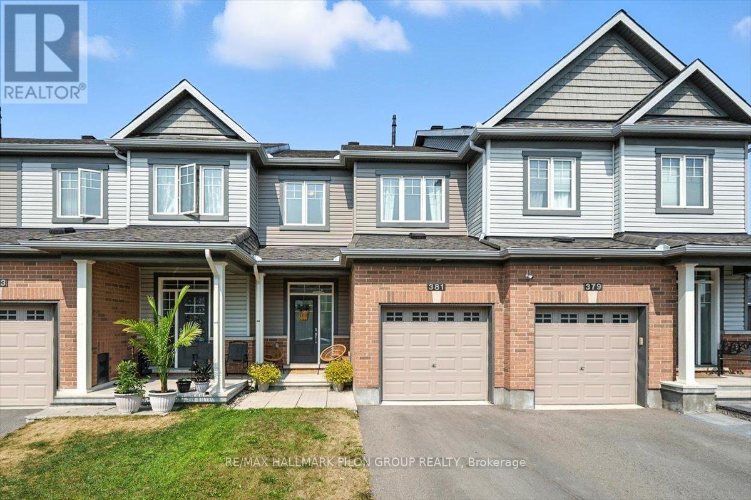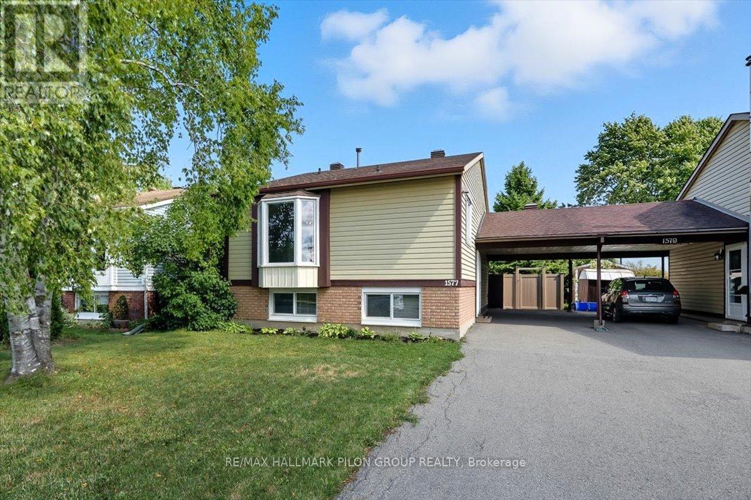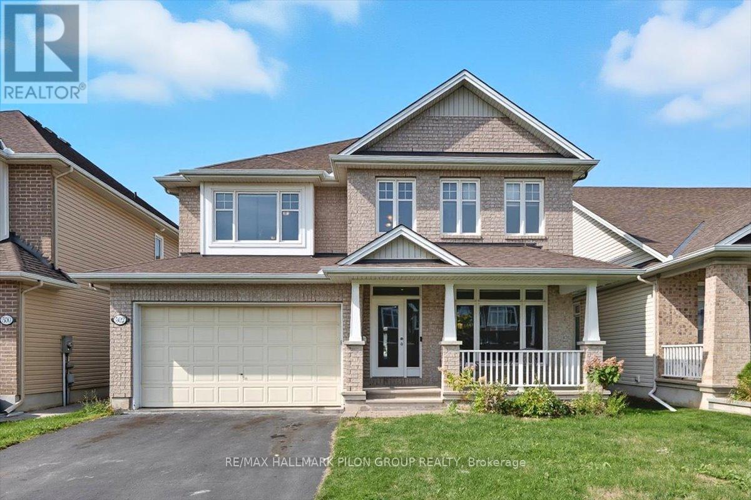- Houseful
- ON
- Ottawa
- Chapel Hill South
- 754 Cairn Cres
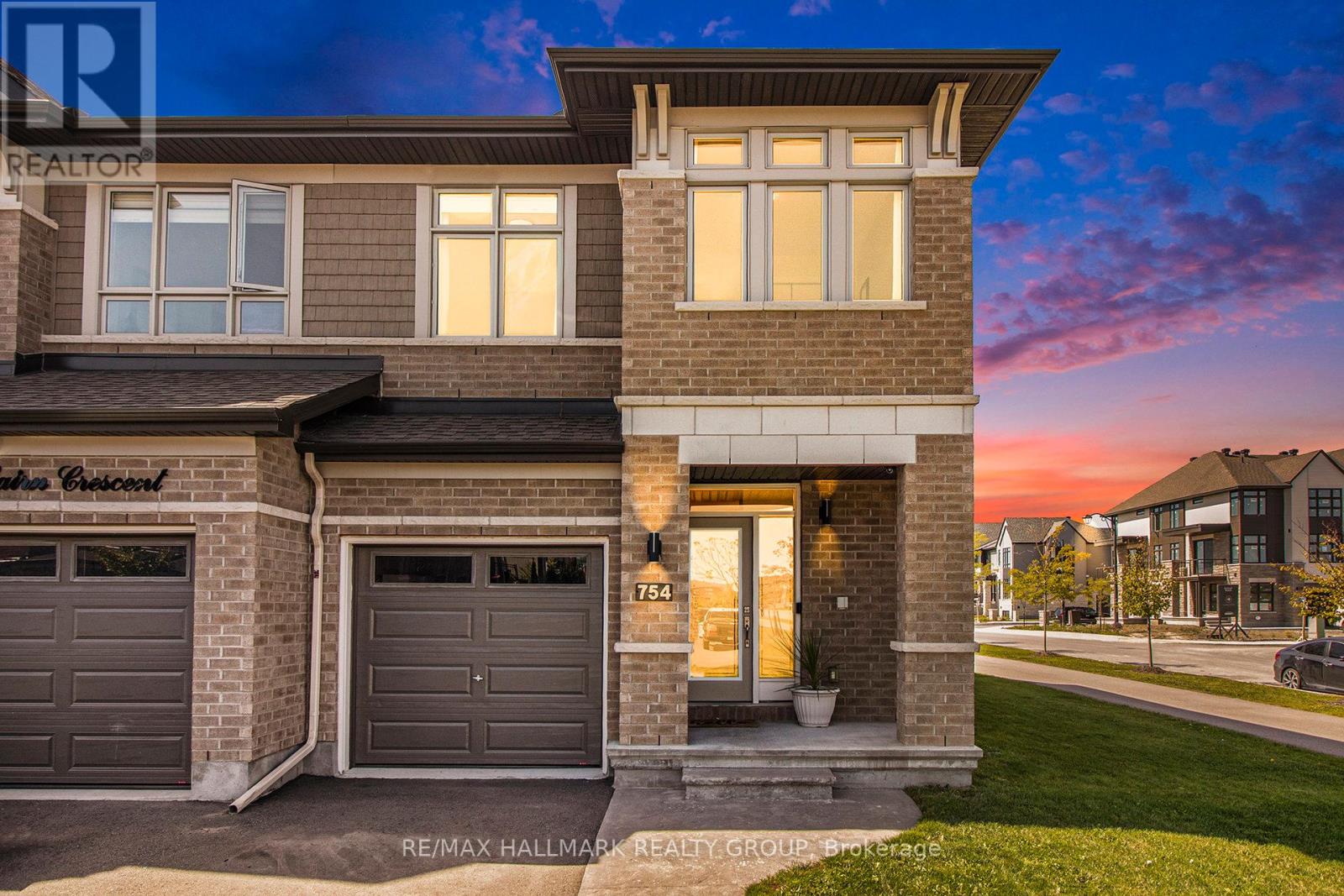
Highlights
Description
- Time on Housefulnew 23 hours
- Property typeSingle family
- Neighbourhood
- Median school Score
- Mortgage payment
Welcome to 754 Cairn Crescent, an Energy Star Certified Richcraft Addison corner END-unit townhouse that combines style, comfort, and premium upgrades. From the front, youre welcomed by beautiful interlock landscaping and one of the largest driveways in the community, extended to 41 feet to comfortably park multiple carsan exceptional rarity for a townhouse. With no front neighbors, this home offers outstanding privacy and unobstructed views. Inside, a spacious foyer with garage access and a sleek powder room leads into an open-concept main floor designed for modern living. The living room showcases vaulted ceilings, dramatic two-storey windows, and a cozy gas fireplace, while the adjoining chefs kitchen impresses with quartz countertops, stainless steel appliances, an oversized island with seating, and an extended pantry. The dining area flows seamlessly, perfect for family meals or entertaining. Upstairs, the primary suite has been enhanced with a luxury ensuite, featuring a 5x2 glass shower, a double-sink vanity, and timeless finishes. A generous walk-in closet completes this retreat. Two additional bedrooms, a full bathroom with a quartz vanity, and convenient second-floor laundry complete the level. The finished lower level offers versatile living space, ideal for a family room, gym, or office. Step outside to a private backyard oasis, complete with stamped concrete (2023), a custom gazebo, and a 7 PVC fence (2022) ensuring full privacy. With no easement access, this backyard is exclusively yours to enjoy. Situated in a sought-after neighbourhood close to schools, parks, shopping, and transit, this corner end unit with no front neighbors stands out for its unique upgrades, premium lot, and move-in-ready appeal. (id:63267)
Home overview
- Cooling Central air conditioning
- Heat source Natural gas
- Heat type Forced air
- Sewer/ septic Sanitary sewer
- # total stories 2
- Fencing Fully fenced, fenced yard
- # parking spaces 4
- Has garage (y/n) Yes
- # full baths 2
- # half baths 1
- # total bathrooms 3.0
- # of above grade bedrooms 3
- Subdivision 2013 - mer bleue/bradley estates/anderson park
- Lot size (acres) 0.0
- Listing # X12403423
- Property sub type Single family residence
- Status Active
- 2nd bedroom 2.98m X 3.61m
Level: 2nd - Primary bedroom 4.16m X 3.75m
Level: 2nd - 3rd bedroom 2.8m X 3.69m
Level: 2nd - Recreational room / games room 3.35m X 8.21m
Level: Basement - Dining room 2.75m X 5.29m
Level: Main - Foyer 1.8m X 4.89m
Level: Main - Kitchen 3.07m X 5.48m
Level: Main - Living room 3.42m X 3.9m
Level: Main
- Listing source url Https://www.realtor.ca/real-estate/28862057/754-cairn-crescent-ottawa-2013-mer-bleuebradley-estatesanderson-park
- Listing type identifier Idx

$-1,893
/ Month

