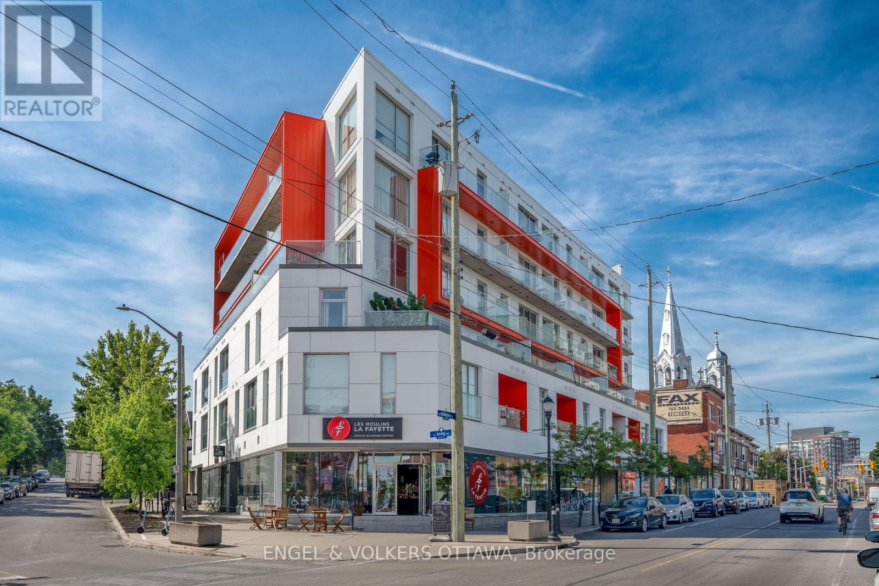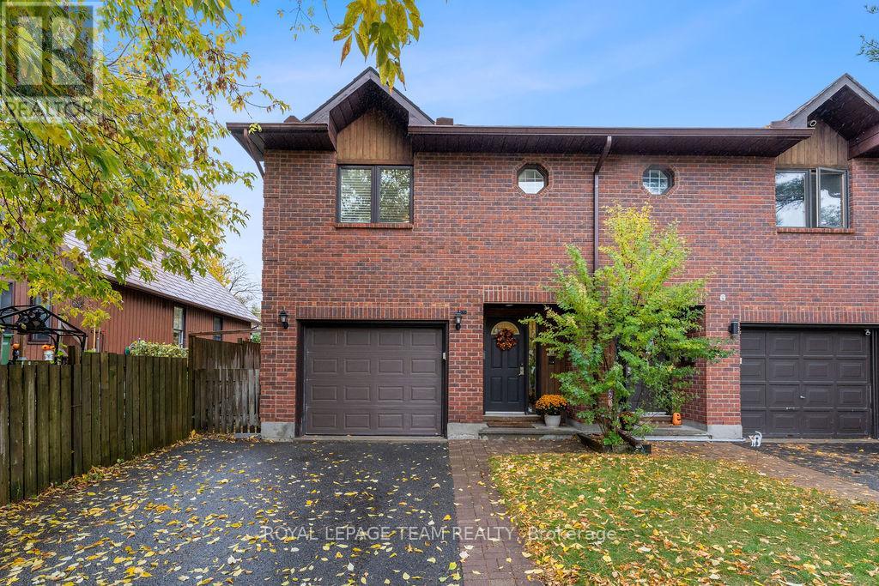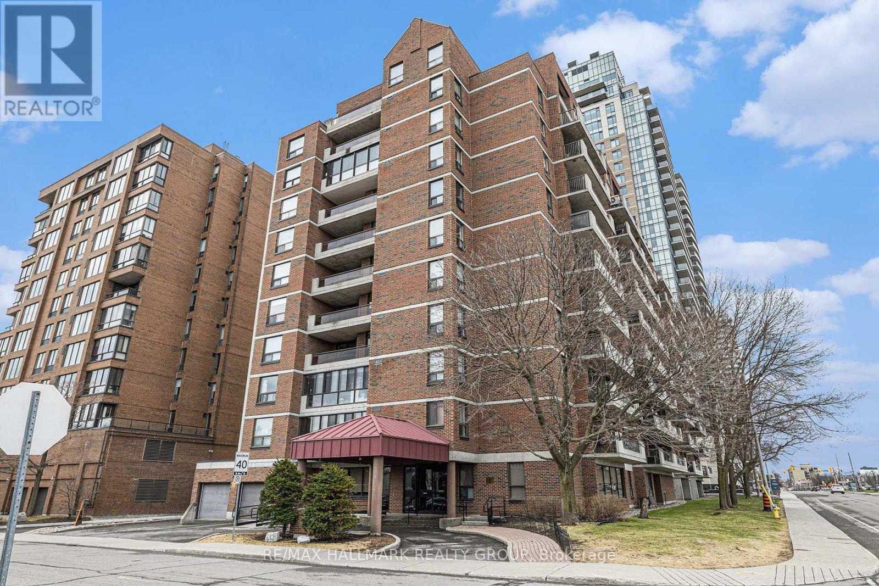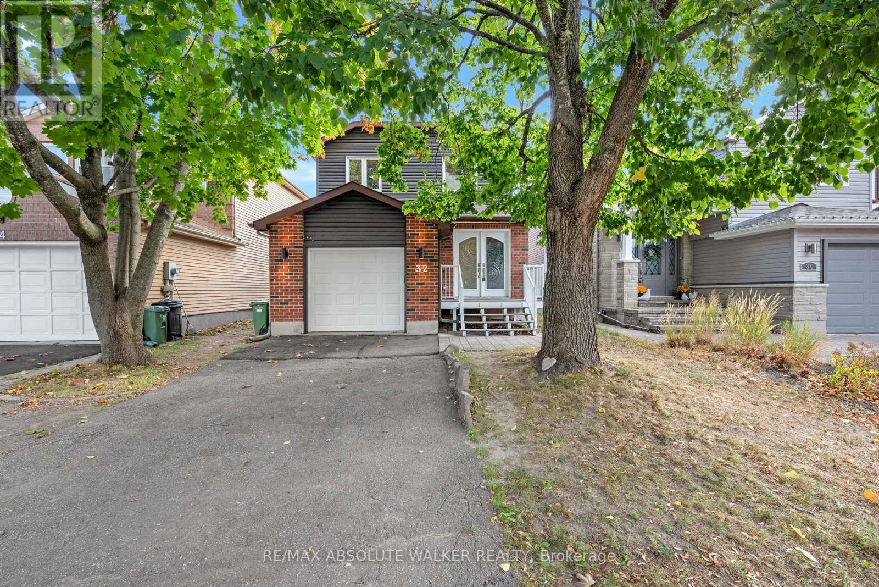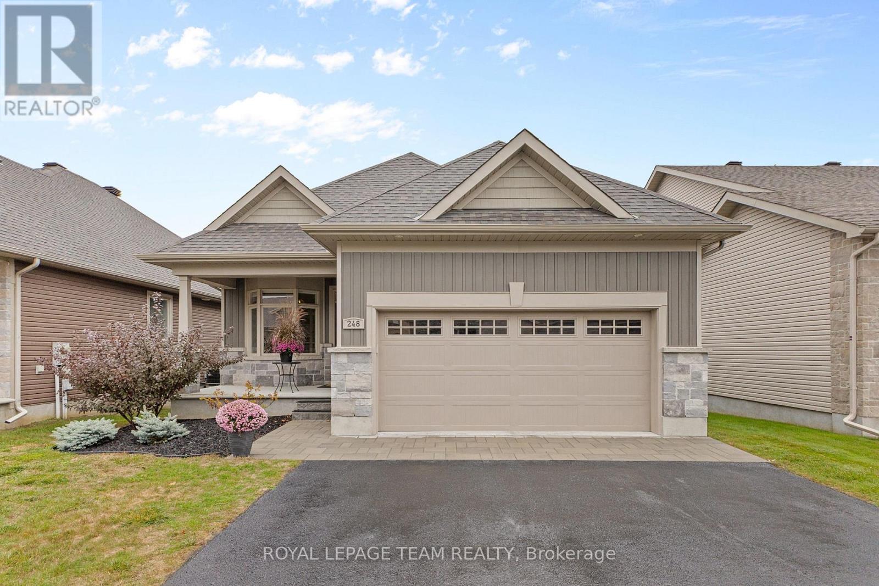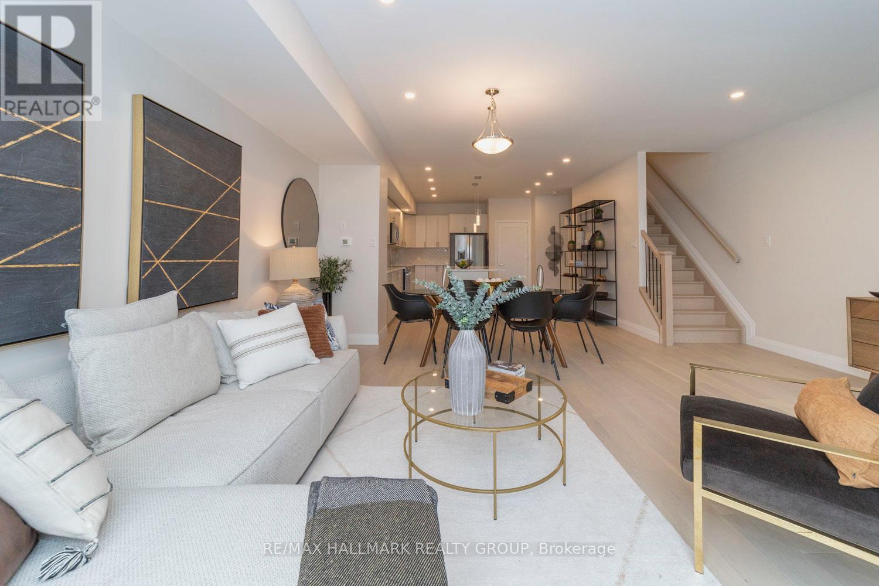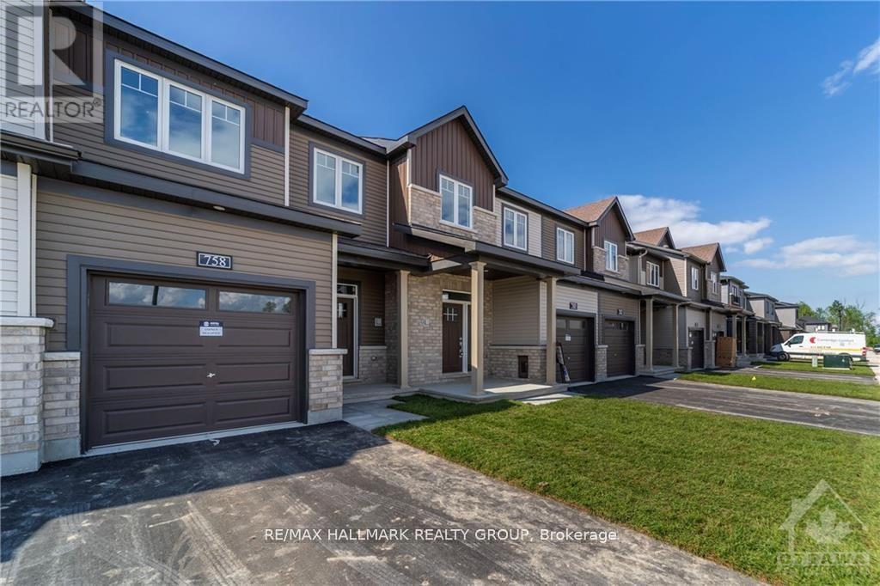
Highlights
Description
- Time on Houseful75 days
- Property typeSingle family
- Median school Score
- Mortgage payment
Welcome to 758 Jennie Trout Terrace, where contemporary design meets everyday comfort. This beautifully crafted Minto Haven Mode townhome offers 3 bedrooms, 4 bathrooms (2 full and 2 half), and over 1,700 square feet of well-planned living space across two bright, airy levels. The main floor features an open-concept layout with a spacious living and dining area that's ideal for entertaining or relaxing at home. The kitchen is the heart of the home, with a large center island and elegant quartz countertops. Upstairs, the serene primary suite includes a walk-in closet and private 4-piece ensuite. Two additional bedrooms and a full bath complete the upper level, while the finished lower level adds bonus living space and a second powder room. Situated in the vibrant Brookline neighborhood of Kanata, you're just minutes from top schools, parks, shopping, restaurants, and everyday essentials. Urban convenience meets suburban calm. This home delivers the best of both. (id:63267)
Home overview
- Cooling Central air conditioning
- Heat source Natural gas
- Heat type Forced air
- Sewer/ septic Sanitary sewer
- # total stories 2
- # parking spaces 2
- Has garage (y/n) Yes
- # full baths 2
- # half baths 2
- # total bathrooms 4.0
- # of above grade bedrooms 3
- Subdivision 9008 - kanata - morgan's grant/south march
- Lot size (acres) 0.0
- Listing # X12329521
- Property sub type Single family residence
- Status Active
- Bedroom 3.04m X 3.04m
Level: 2nd - Bedroom 3.2m X 2.74m
Level: 2nd - Primary bedroom 5.13m X 4.14m
Level: 2nd - Family room 5.91m X 4.87m
Level: Basement - Kitchen 3.91m X 2.54m
Level: Main - Living room 5.13m X 3.25m
Level: Main - Dining room 3.04m X 3.04m
Level: Main
- Listing source url Https://www.realtor.ca/real-estate/28701254/758-jennie-trout-terrace-ottawa-9008-kanata-morgans-grantsouth-march
- Listing type identifier Idx

$-1,920
/ Month



