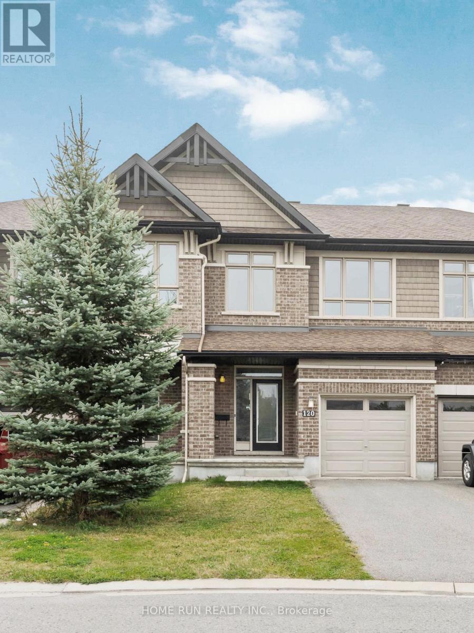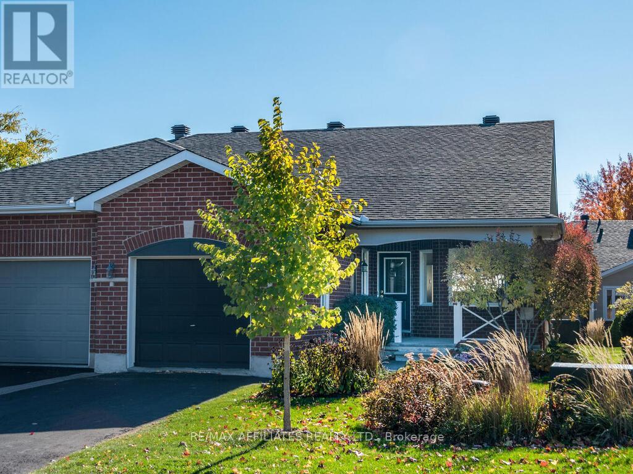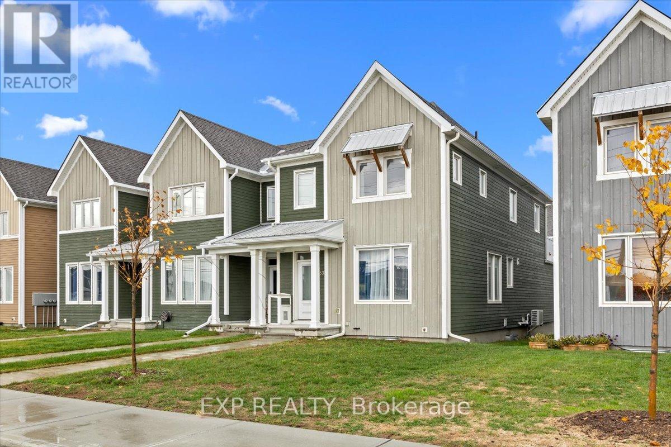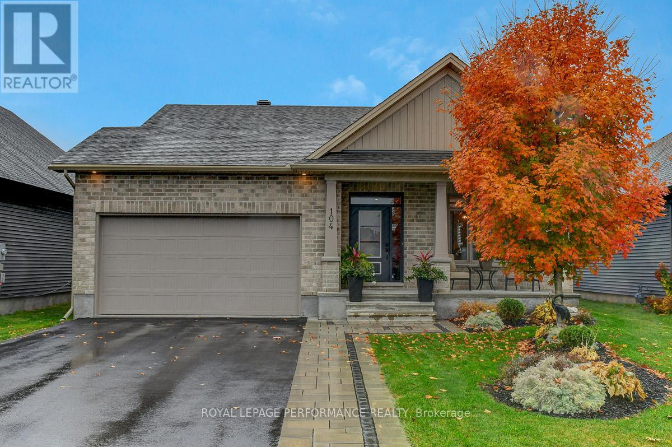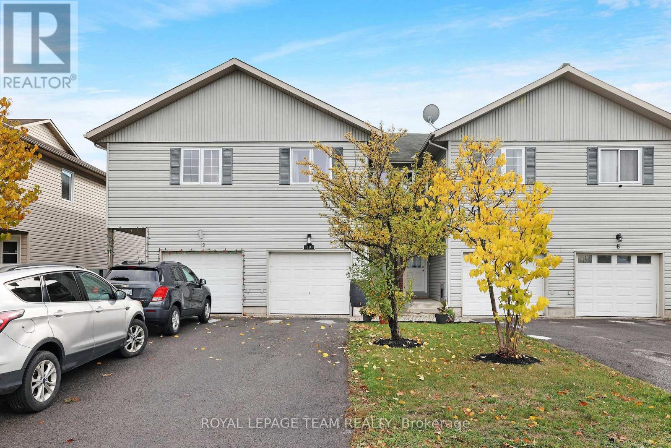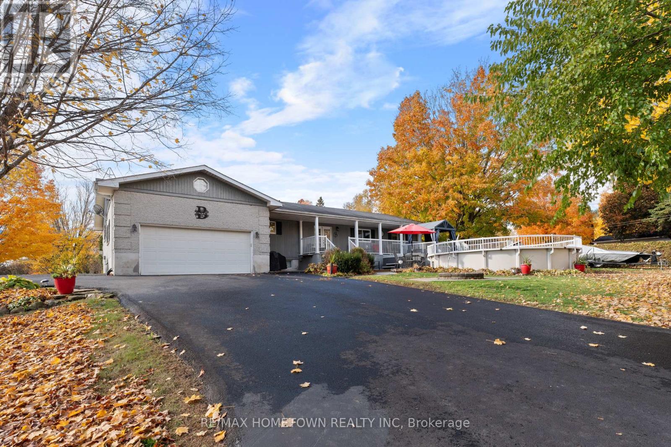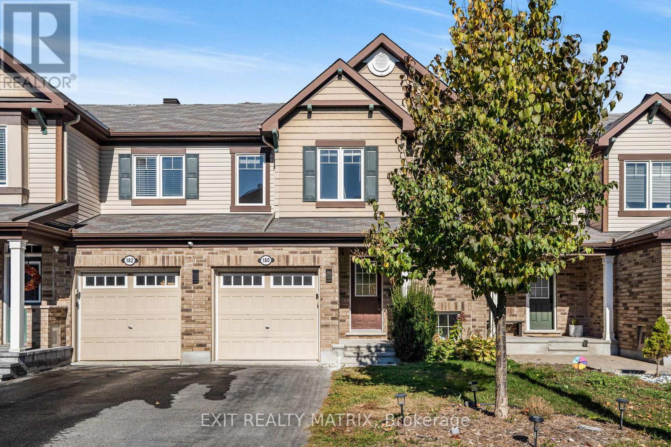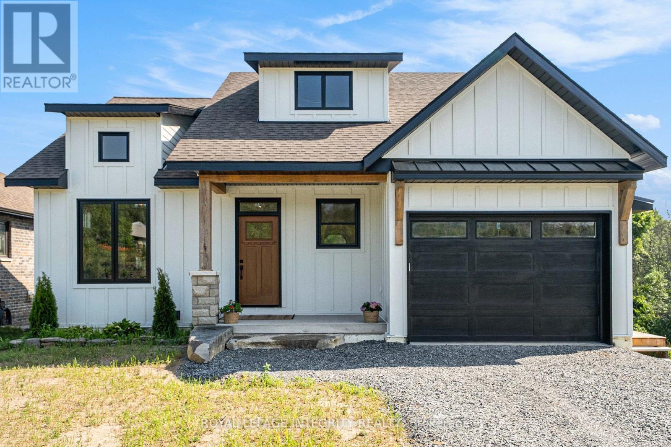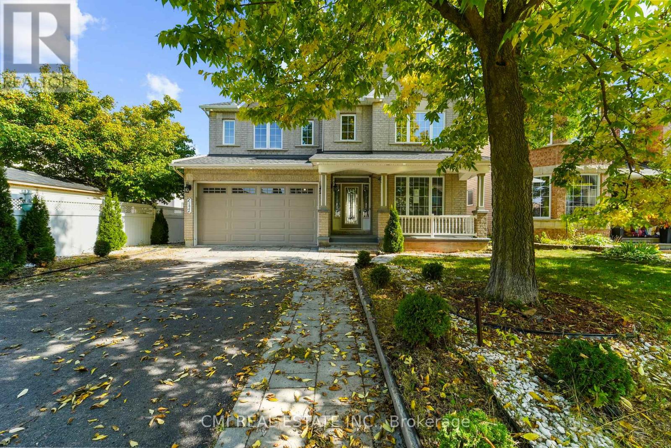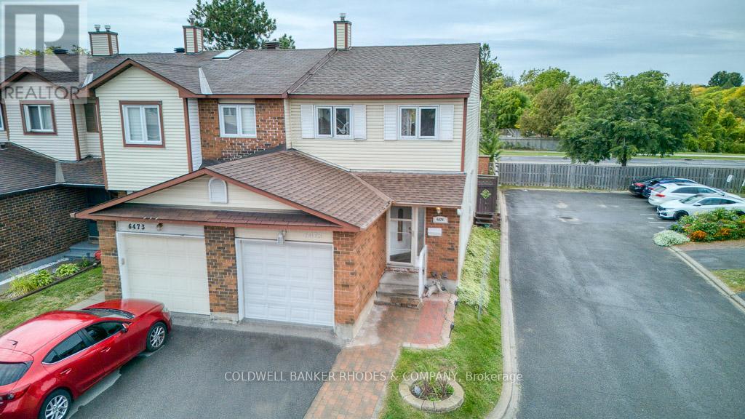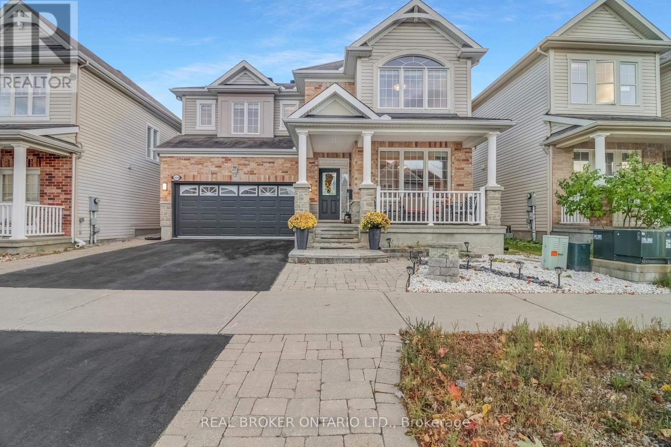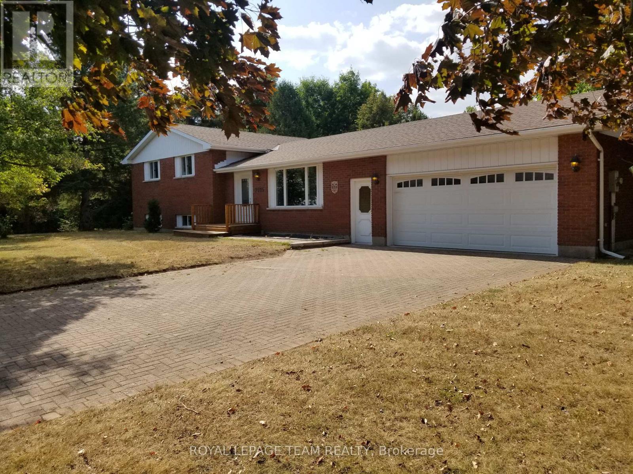
7595 Snake Island Rd E
7595 Snake Island Rd E
Highlights
Description
- Time on Houseful73 days
- Property typeSingle family
- Median school Score
- Mortgage payment
New Price! Exceptional family property on 9.9 acres! Four level split home-all brick-5 bedroom- Central air-1.5 baths-Main flr laundry ,family room w/gas FP,,Spacious 2 car garage with EV plug in,Newer 14KW Generac(2023)-(Nat gas)-Chain link fenced rear yard,Rear deck,Interlock drive,Updated water supply,(2018)Garage heater (2023)Nat gas furnace(2019)Kitchen updated approx 6 years,Lovely private treed property with 7 acre mature Red pine plantation.Recent roofing(2021)Newer air conditioning unit,Septic pumped 2024,That's not all! Secondary building"The Honey house" is an additional residence/in-law retreat with double insulated garage/Workshop,All garage doors with electric openers,(Separate well and septic)2 bedrooms-Kitchen-living ,dining and laundry rooms,and 4 pc bath.Building measurements will be available)(Electric heat with separate hydro meter.)Many more details during your visit! Feature sheets available with additional information.Just minutes to Metcalfe.Greely and Ottawa South! This lovely rural residence has been built and maintained by the original owner.Ask for a showing on this exceptional property today! (id:63267)
Home overview
- Cooling Central air conditioning
- Heat source Natural gas
- Heat type Forced air
- Sewer/ septic Septic system
- Fencing Fenced yard
- # parking spaces 8
- Has garage (y/n) Yes
- # full baths 1
- # half baths 1
- # total bathrooms 2.0
- # of above grade bedrooms 5
- Flooring Ceramic, concrete
- Community features School bus
- Subdivision 1605 - osgoode twp north of reg rd 6
- Lot desc Landscaped
- Lot size (acres) 0.0
- Listing # X12338219
- Property sub type Single family residence
- Status Active
- 3rd bedroom 3.88m X 3.35m
Level: Lower - Family room 7.44m X 4.06m
Level: Lower - Laundry 3.96m X 1.52m
Level: Main - Living room 3.96m X 7.01m
Level: Main - Kitchen 2.87m X 3.96m
Level: Main - Kitchen 2.21m X 3.96m
Level: Main - 4th bedroom 3.02m X 3.35m
Level: Upper - Bathroom 2.89m X 1.52m
Level: Upper - 2nd bedroom 4.14m X 3.27m
Level: Upper - Primary bedroom 5.94m X 2.87m
Level: Upper
- Listing source url Https://www.realtor.ca/real-estate/28719180/7595-snake-island-road-ottawa-1605-osgoode-twp-north-of-reg-rd-6
- Listing type identifier Idx

$-3,251
/ Month

