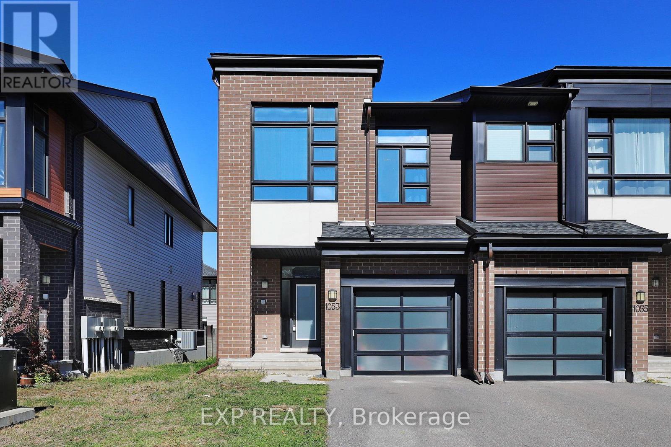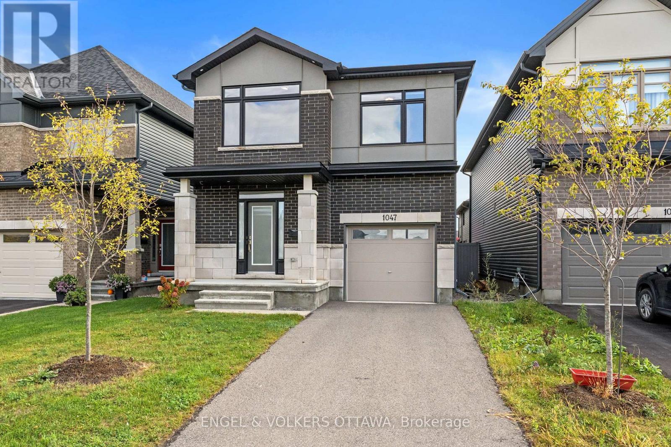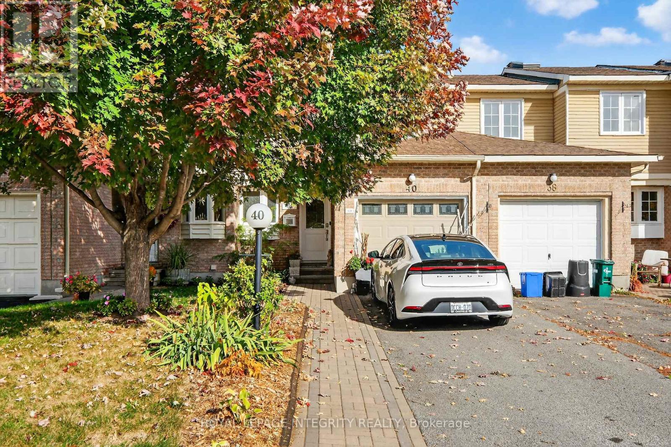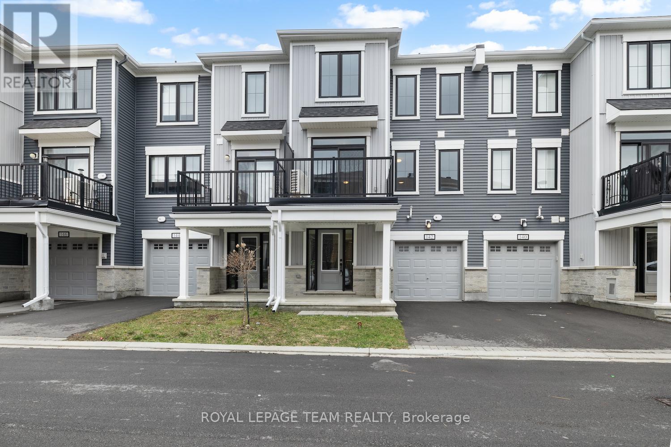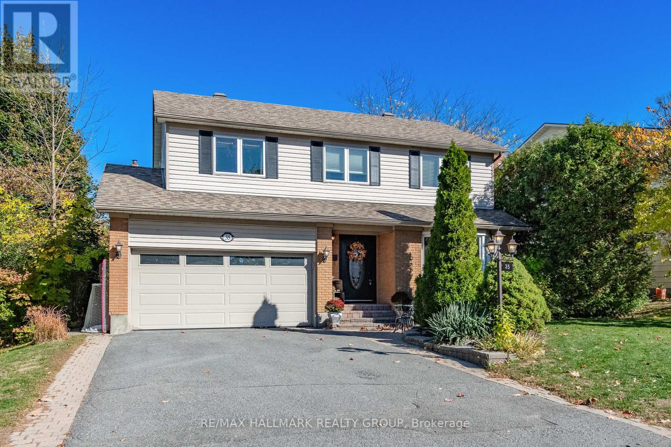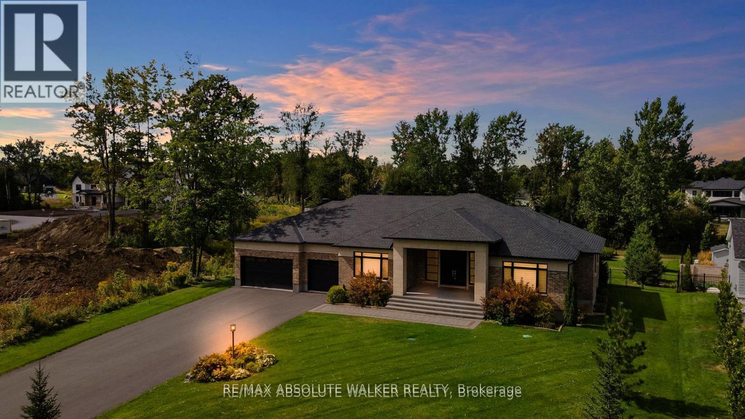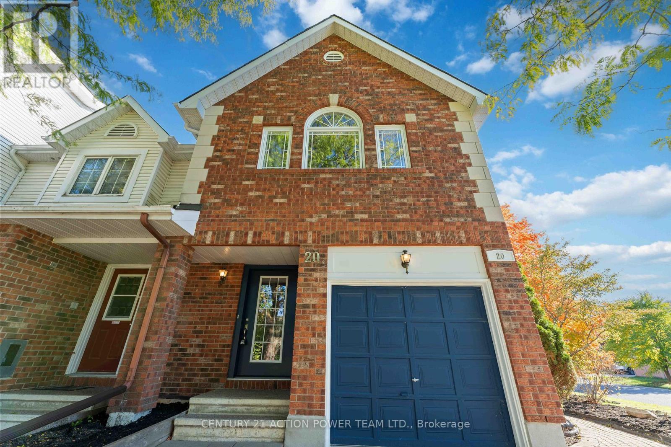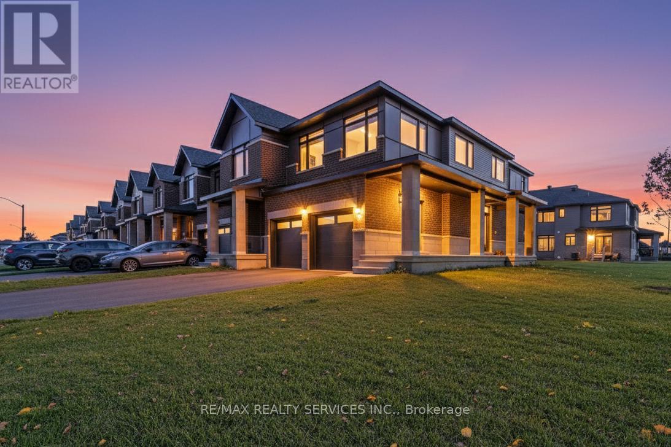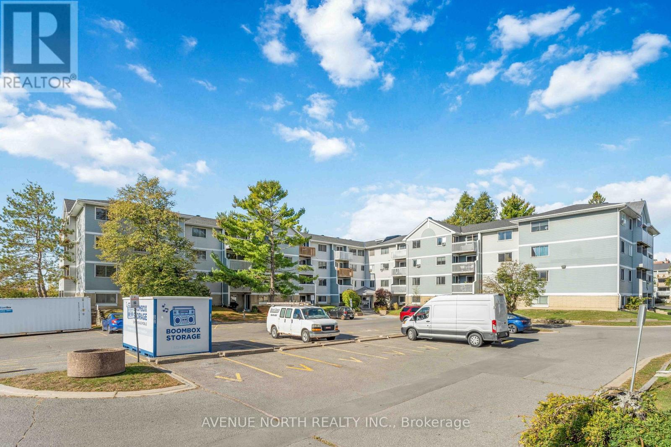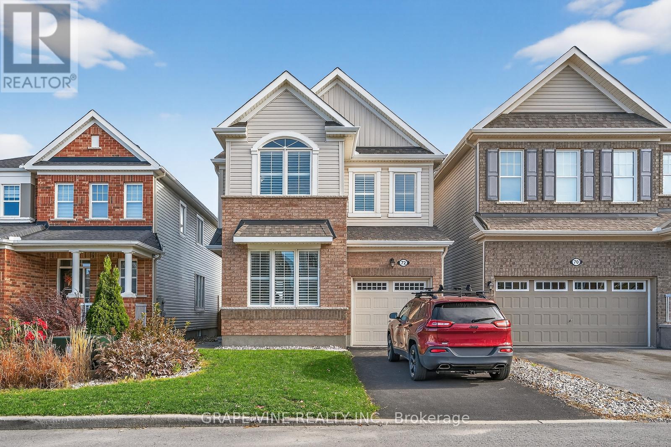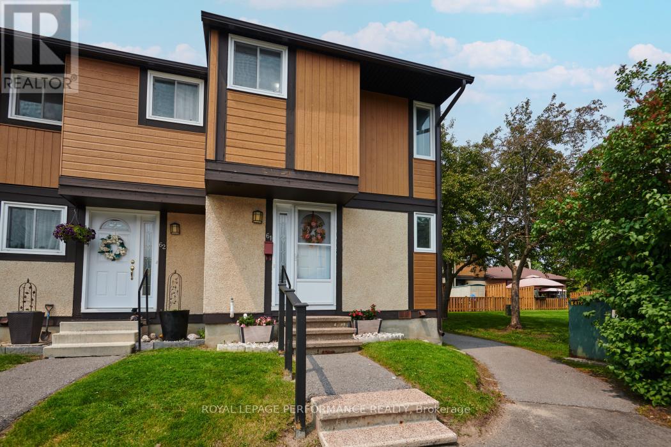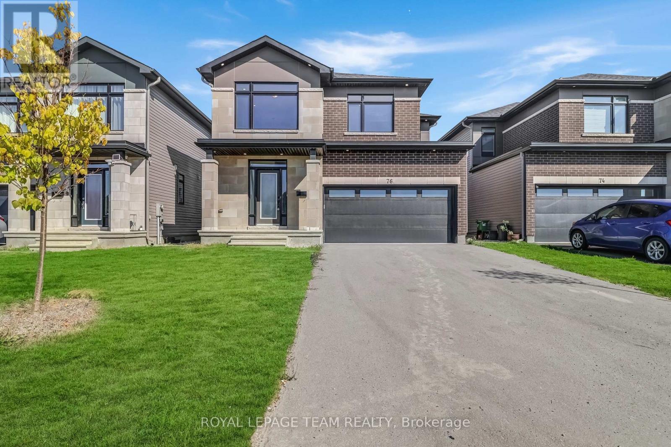
Highlights
Description
- Time on Houseful14 days
- Property typeSingle family
- Median school Score
- Mortgage payment
Welcome to this stunning double car garage detached home located in one of Ottawa's most prestigious communities, Riverside South. Step inside through the wide, inviting foyer featuring a double door closet and a convenient powder room. The open concept main level boasts elegant hardwood flooring, a spacious living and dining area, and a beautiful half wall with a see through fireplace that connects to the cozy family room. The gourmet chefs kitchen is a showstopper, showcasing quartz countertops, stainless steel appliances, a walk in pantry, and premium cabinetry with ample storage. Upstairs, you will find a bright loft, a rare feature, ideal for a home office, study, or relaxation space. The primary suite impresses with its large walk in closet and a luxurious four piece ensuite, while three additional generous bedrooms, a full bathroom, and a convenient laundry room complete the second level. The fully finished basement offers a spacious recreation area perfect for entertaining, a gym, or additional family living. The backyard is fully fenced with PVC fencing, providing privacy and low maintenance for outdoor enjoyment. Enjoy easy access to top rated schools, parks, scenic walking trails, shopping, public transit, and the upcoming LRT expansion, making this a fantastic place to call home. (id:63267)
Home overview
- Cooling Central air conditioning
- Heat source Natural gas
- Heat type Forced air
- Sewer/ septic Sanitary sewer
- # total stories 2
- # parking spaces 4
- Has garage (y/n) Yes
- # full baths 2
- # half baths 1
- # total bathrooms 3.0
- # of above grade bedrooms 4
- Has fireplace (y/n) Yes
- Subdivision 2602 - riverside south/gloucester glen
- Directions 2163765
- Lot size (acres) 0.0
- Listing # X12447915
- Property sub type Single family residence
- Status Active
- Laundry 1.98m X 1.76m
Level: 2nd - Sitting room 3.47m X 3.44m
Level: 2nd - Bathroom 3.38m X 3.01m
Level: 2nd - Primary bedroom 5.51m X 3.56m
Level: 2nd - Bathroom 3.44m X 2.34m
Level: 2nd - 2nd bedroom 3.65m X 3.65m
Level: 2nd - 3rd bedroom 3.47m X 3.07m
Level: 2nd - 4th bedroom 3.39m X 3.04m
Level: 2nd - Recreational room / games room 8.38m X 8.26m
Level: Basement - Utility 5.15m X 2.52m
Level: Basement - Kitchen 5.02m X 4.35m
Level: Main - Foyer Measurements not available
Level: Main - Dining room 4.66m X 3.87m
Level: Main - Family room 4.54m X 3.87m
Level: Main - Living room 4.41m X 4.38m
Level: Main
- Listing source url Https://www.realtor.ca/real-estate/28957863/76-big-dipper-street-ottawa-2602-riverside-southgloucester-glen
- Listing type identifier Idx

$-2,733
/ Month

