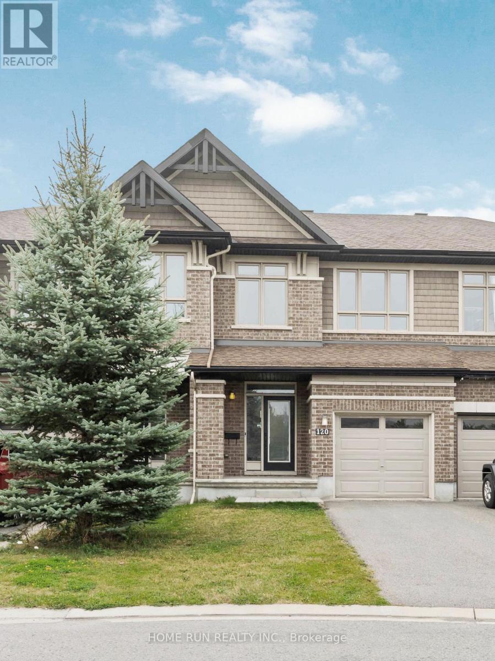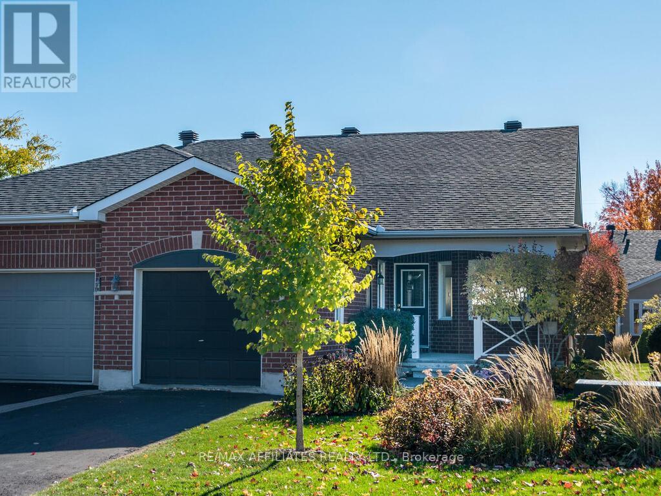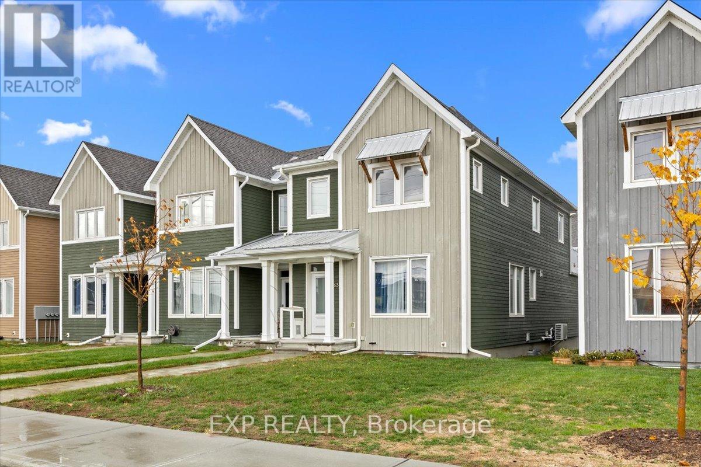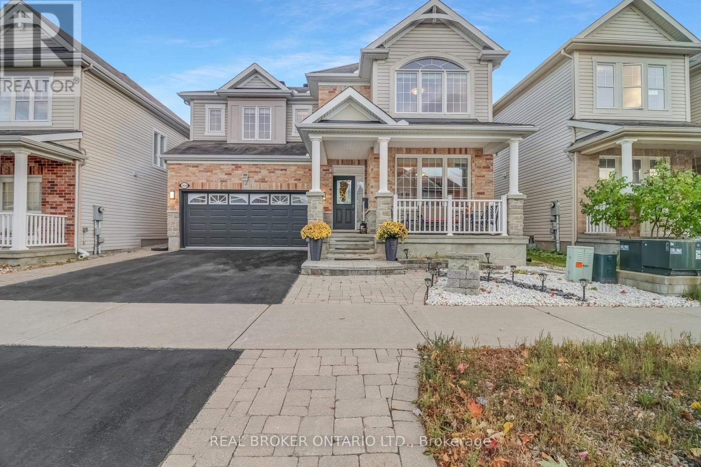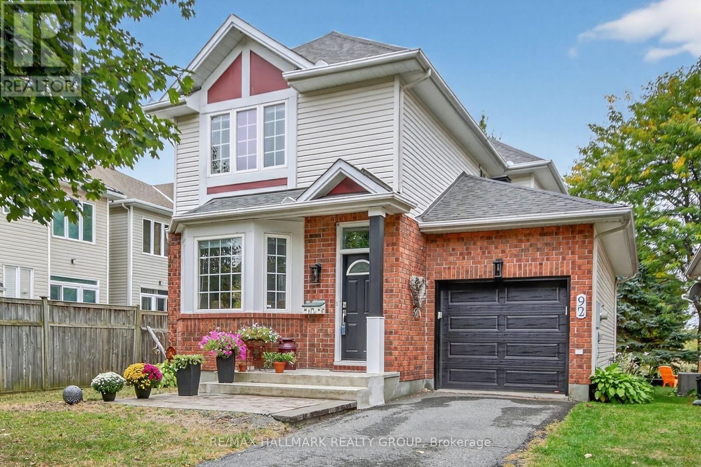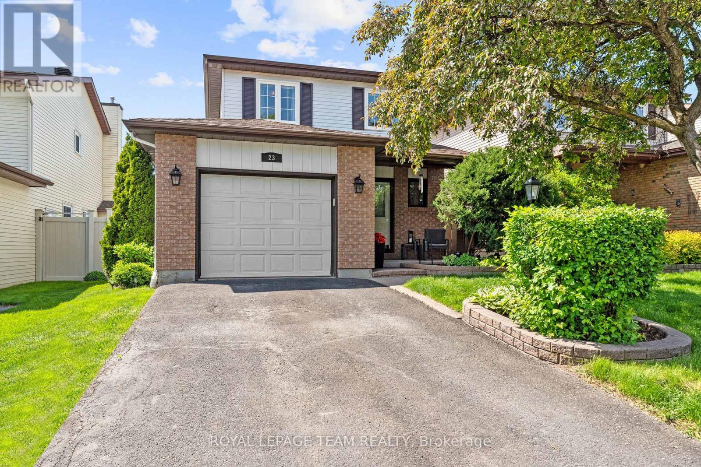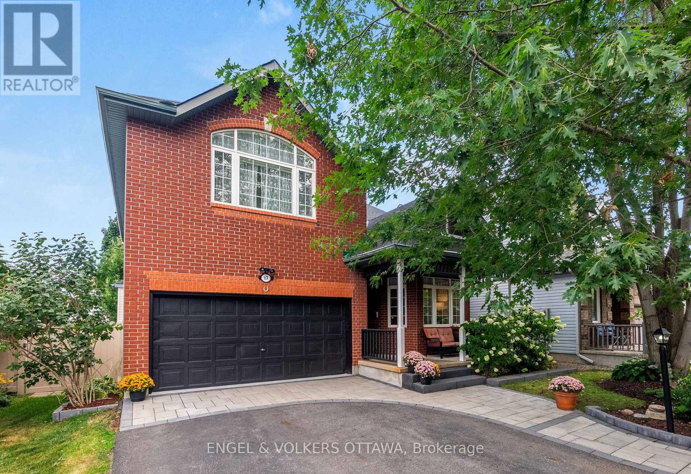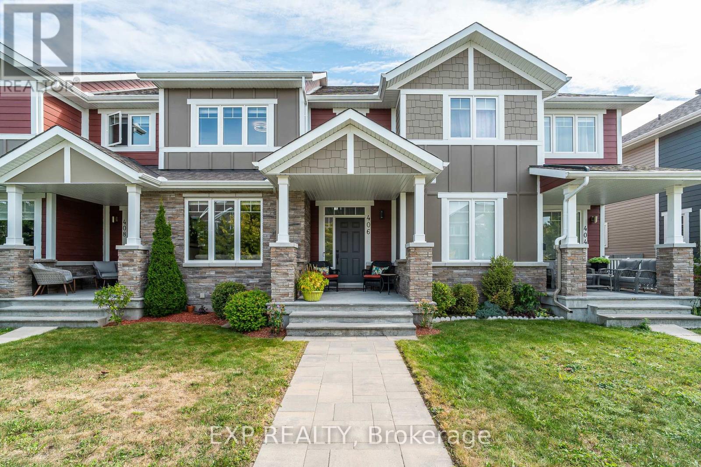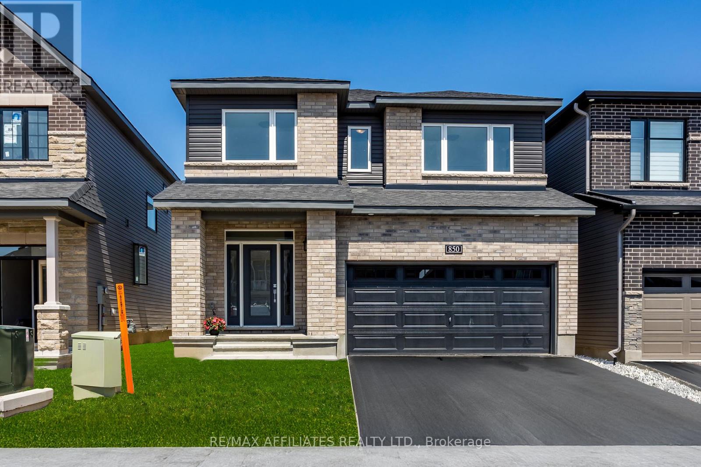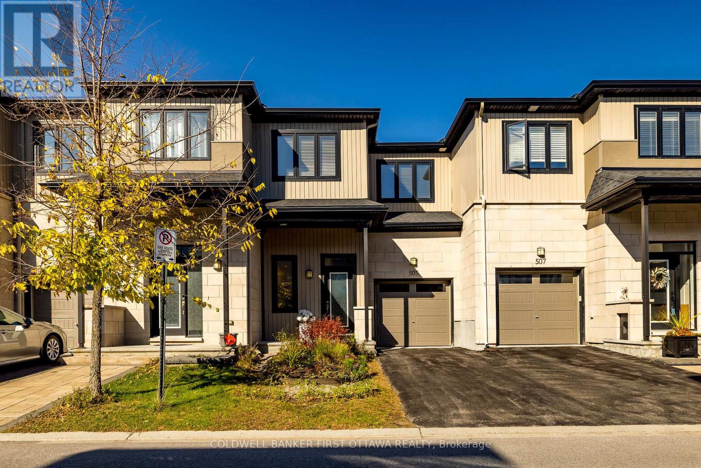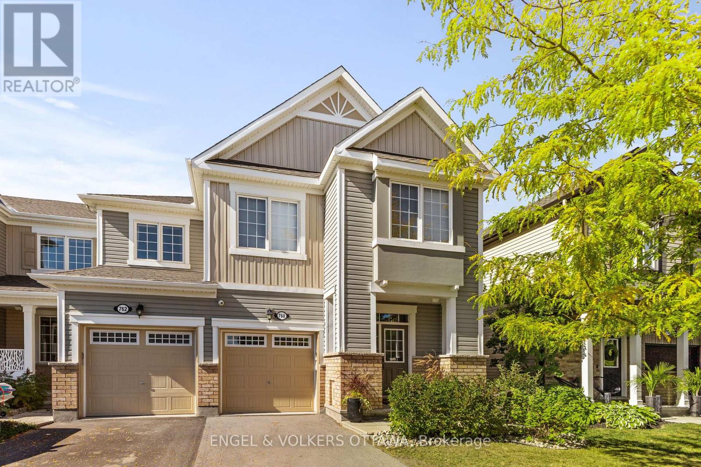
Highlights
Description
- Time on Housefulnew 4 hours
- Property typeSingle family
- Median school Score
- Mortgage payment
Welcome to 760 Mayfly Crescent - a beautifully maintained and upgraded 3-bed, 2.5-bath end-unit townhome with no rear neighbours! This bright and spacious Mattamy "Oak End" model offers a stylish open-concept design and a highly functional layout, perfect for family living. The main floor features hardwood flooring, fresh paint throughout, a convenient powder room, and an inviting foyer. The modern kitchen is equipped with granite countertops, ample cabinetry, stainless steel appliances, and a large breakfast bar. The living and dining areas include a cozy gas fireplace, plenty of natural light, and access to the backyard through patio doors. Upstairs, you'll find three generous bedrooms, including a primary suite with a walk-in closet and 4-piece ensuite. The additional bedrooms are ideal for children, guests, or a home office, along with a full bathroom and a laundry room. Step outside to your fully fenced backyard oasis - a low-maintenance retreat backing onto green space, complete with a heated pool and gazebo for relaxing and entertaining. The spacious basement provides excellent flexibility for a gym, recreation room, or additional storage. Located on a quiet, family-friendly street, you're just minutes from parks, schools, grocery stores, shops, and public transit, with an easy commute to downtown Ottawa. Lovingly cared for and move-in ready, this home offers the perfect blend of style, comfort, and outdoor enjoyment! (id:63267)
Home overview
- Cooling Central air conditioning
- Heat source Natural gas
- Heat type Forced air
- Has pool (y/n) Yes
- Sewer/ septic Sanitary sewer
- # total stories 2
- Fencing Fully fenced, fenced yard
- # parking spaces 3
- Has garage (y/n) Yes
- # full baths 2
- # half baths 1
- # total bathrooms 3.0
- # of above grade bedrooms 3
- Has fireplace (y/n) Yes
- Subdivision 7711 - barrhaven - half moon bay
- Directions 2004609
- Lot desc Landscaped
- Lot size (acres) 0.0
- Listing # X12479076
- Property sub type Single family residence
- Status Active
- Laundry 2.39m X 2.28m
Level: 2nd - Primary bedroom 4.65m X 4.37m
Level: 2nd - Bedroom 3.94m X 3.26m
Level: 2nd - Bathroom 4.37m X 1.51m
Level: 2nd - Bathroom 2.68m X 1.82m
Level: 2nd - Bedroom 5.04m X 2.9m
Level: 2nd - Other 10.65m X 6.25m
Level: Basement - Office 5.68m X 3.5m
Level: Main - Dining room 3.53m X 2.66m
Level: Main - Foyer 2.37m X 1.92m
Level: Main - Living room 4.96m X 3.59m
Level: Main - Kitchen 3.19m X 2.65m
Level: Main
- Listing source url Https://www.realtor.ca/real-estate/29025911/760-mayfly-crescent-ottawa-7711-barrhaven-half-moon-bay
- Listing type identifier Idx

$-1,733
/ Month

