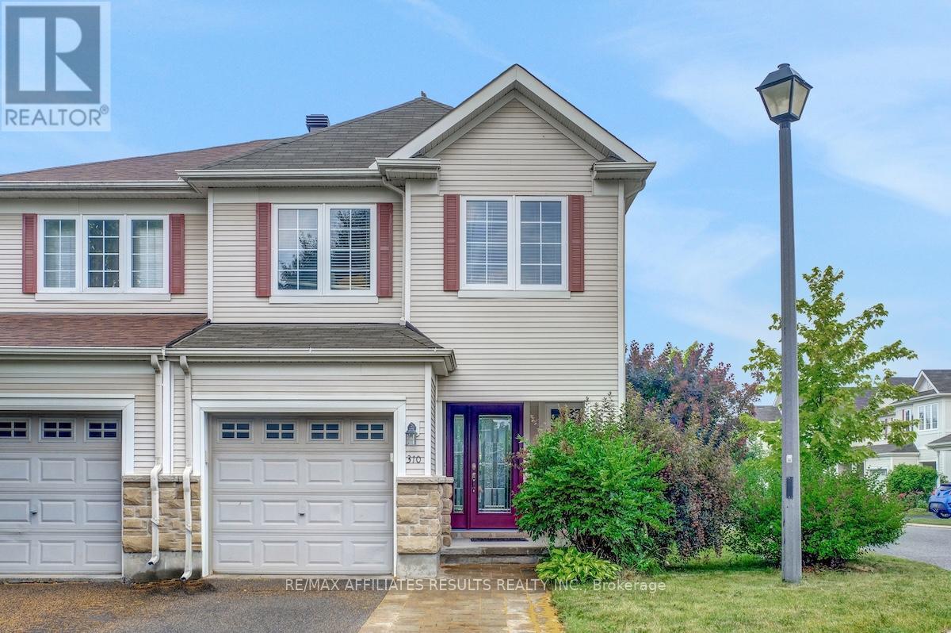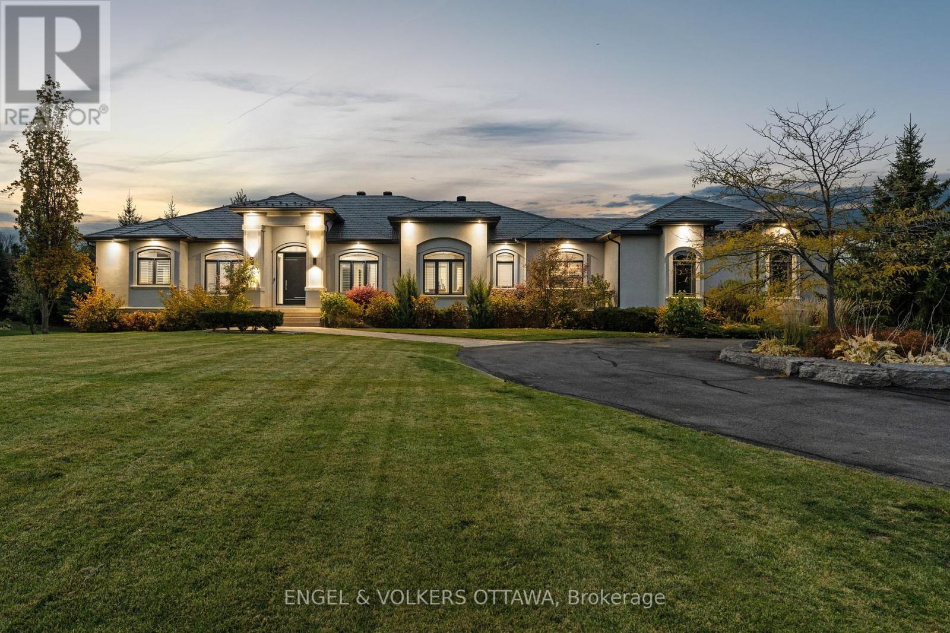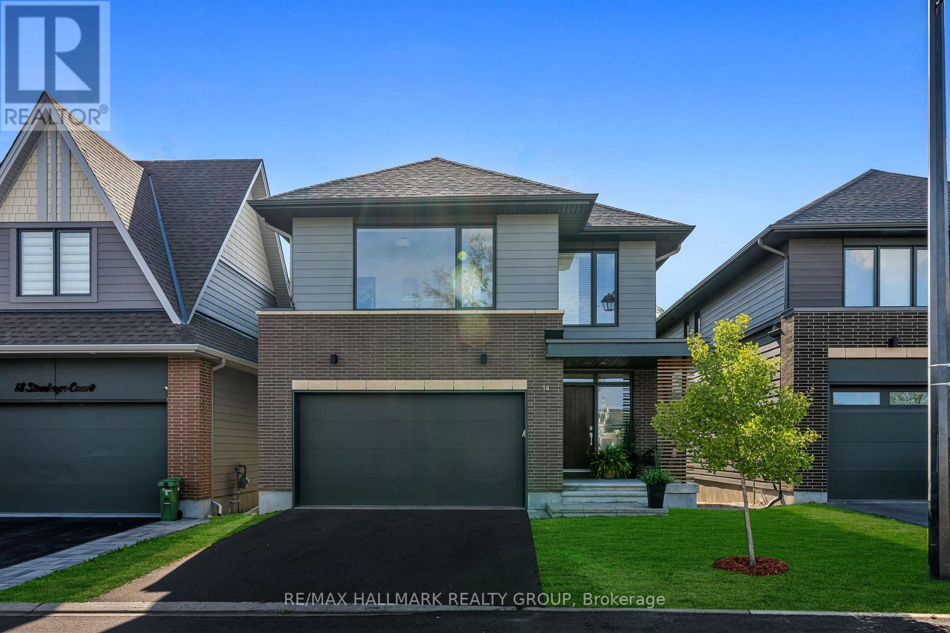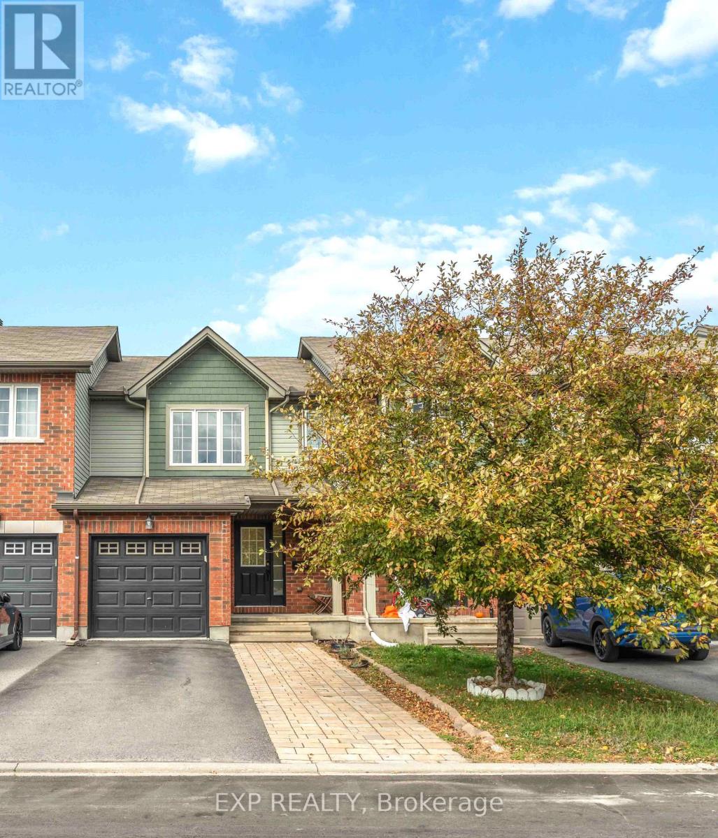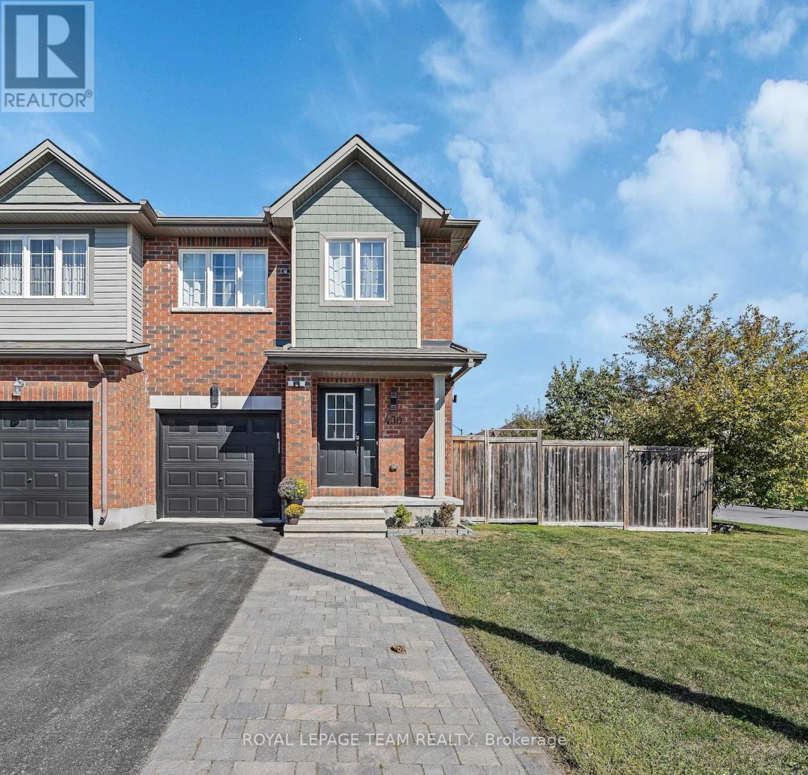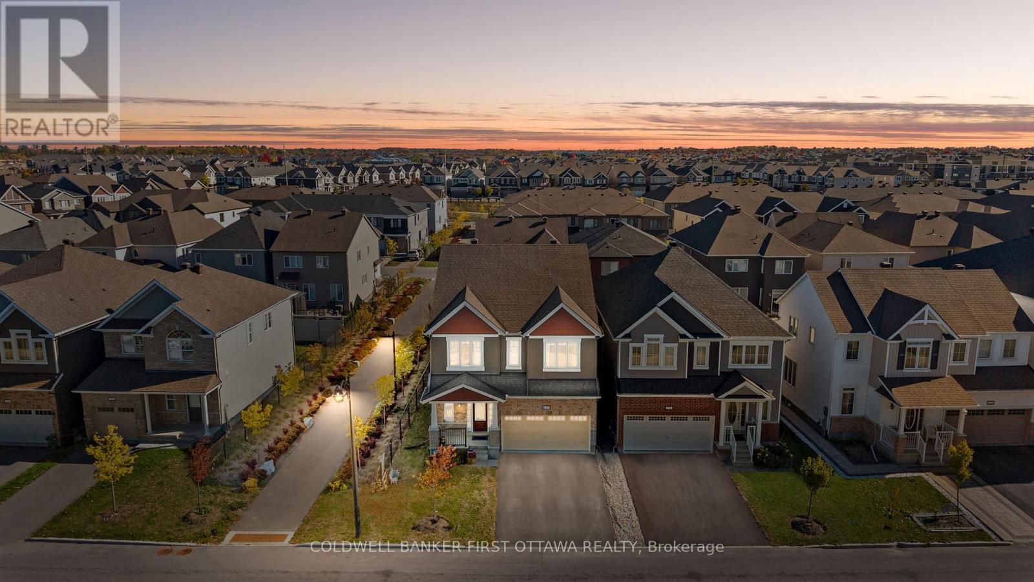- Houseful
- ON
- Ottawa
- Stonebridge
- 763 Kilbirnie Dr
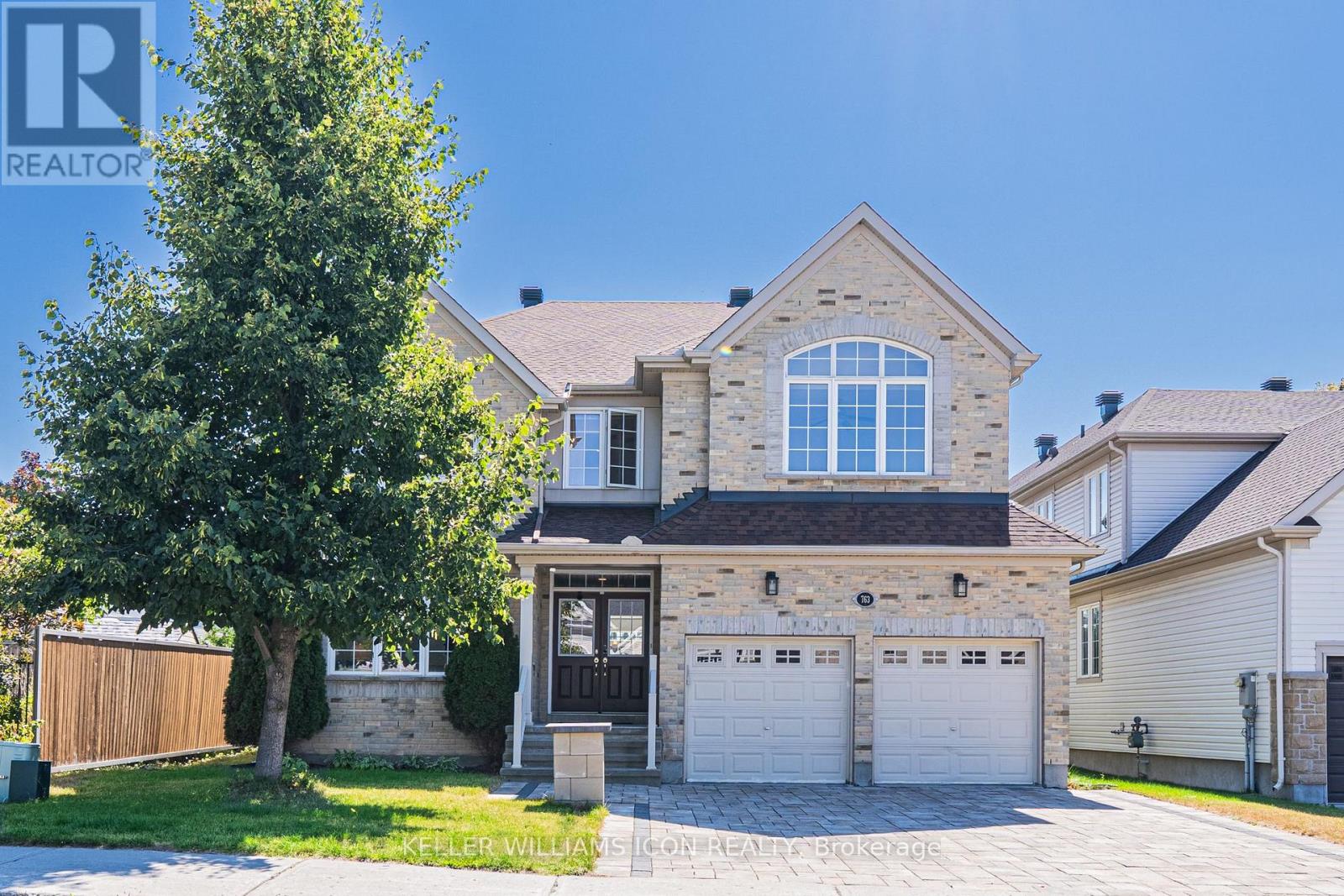
Highlights
Description
- Time on Houseful47 days
- Property typeSingle family
- Neighbourhood
- Median school Score
- Mortgage payment
Welcome to the premier golf course community of Stonebridge and this exquisite Monarch-built Spruce model, offering over 3,500 sq. ft. of luxurious living on a sun-soaked, south-facing lot measuring approximately 50' x 110'. From the moment you enter, you'll be captivated by the grand, open-concept design, with soaring cathedral ceilings, gleaming hardwood floors, and oversized windows that bathe the home in natural light. The gourmet kitchen will delight any chef, featuring granite countertops, a gas stove, stainless steel appliances (2021-2022), and abundant cabinetry, seamlessly flowing into the inviting family room. A private main-floor office, an elegant formal dining room, and a bright living room complete this sophisticated main level. Upstairs offers four spacious bedrooms and three full baths, including a serene primary retreat with a spa-inspired ensuite and walk-in closet, a Jack-and-Jill bath, and convenient second-floor laundry. Meticulously maintained and upgraded with over $100K in recent improvements - including ROOF (2024), FRONT AND BACK INTERLOCK (2023), HEAT PUMP (2024), CENTRAL HUMIDIFIER (2024), UPDATED LIGHTING (2025), ALL APPLIANCES (including washer and dryer) (2021-2022), and OWNED HOT WATER TANK (2022) - this home is truly move-in ready. The unfinished basement, with four large windows and a bathroom rough-in, offers endless potential. Enjoy peaceful sunsets in your private backyard with no direct rear neighbours, just steps from parks, the Minto Recreation Centre, top-ranked schools, and minutes from shopping and dining. Move up to Stonebridge - where elegance meets exceptional community living! (id:63267)
Home overview
- Heat source Natural gas
- Heat type Forced air
- Sewer/ septic Sanitary sewer
- # total stories 2
- # parking spaces 6
- Has garage (y/n) Yes
- # full baths 3
- # half baths 1
- # total bathrooms 4.0
- # of above grade bedrooms 4
- Subdivision 7708 - barrhaven - stonebridge
- Directions 2146029
- Lot size (acres) 0.0
- Listing # X12379652
- Property sub type Single family residence
- Status Active
- Bedroom 4.36m X 3.65m
Level: 2nd - Primary bedroom 6.62m X 5.68m
Level: 2nd - Bathroom Measurements not available
Level: 2nd - Bathroom Measurements not available
Level: 2nd - Bedroom 3.75m X 3.65m
Level: 2nd - Laundry 1.67m X 1.82m
Level: 2nd - Bathroom Measurements not available
Level: 2nd - Bedroom 4.01m X 4.49m
Level: 2nd - Kitchen 4.57m X 4.49m
Level: Main - Dining room 4.57m X 3.75m
Level: Main - Living room 3.78m X 4.16m
Level: Main - Foyer 3.65m X 2.28m
Level: Main - Family room 4.59m X 4.92m
Level: Main - Den 4.85m X 3.27m
Level: Main - Bathroom Measurements not available
Level: Main - Dining room 3.25m X 4.87m
Level: Main
- Listing source url Https://www.realtor.ca/real-estate/28811234/763-kilbirnie-drive-ottawa-7708-barrhaven-stonebridge
- Listing type identifier Idx

$-3,197
/ Month




