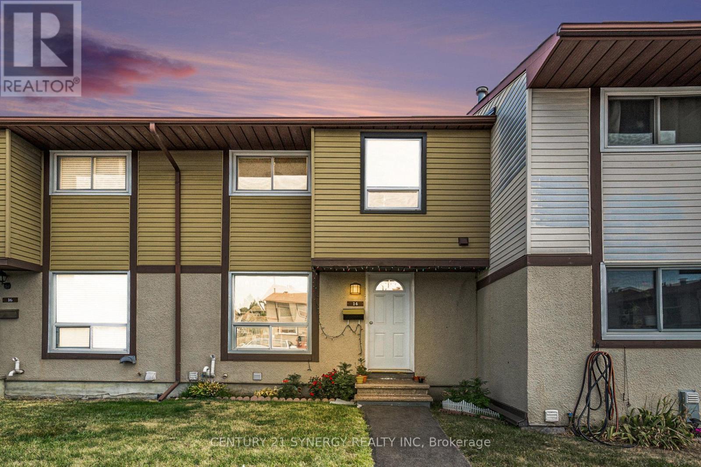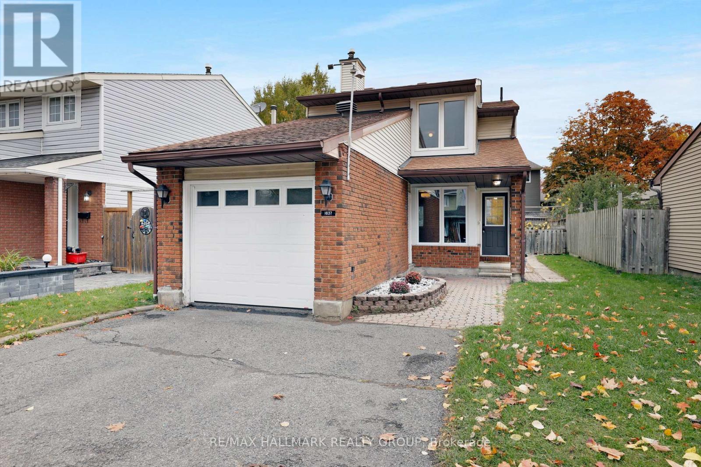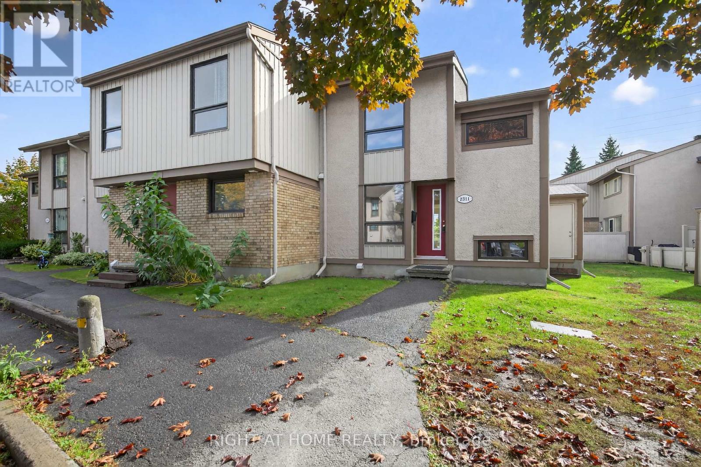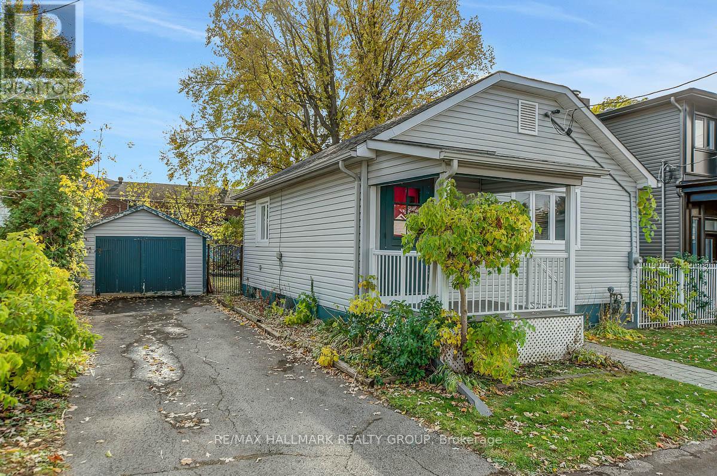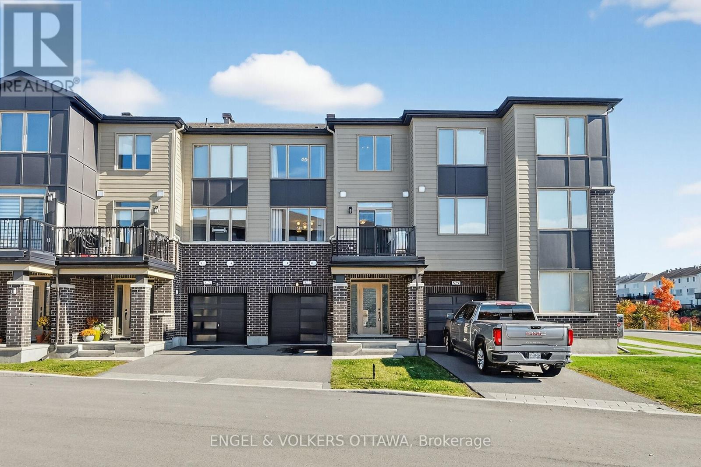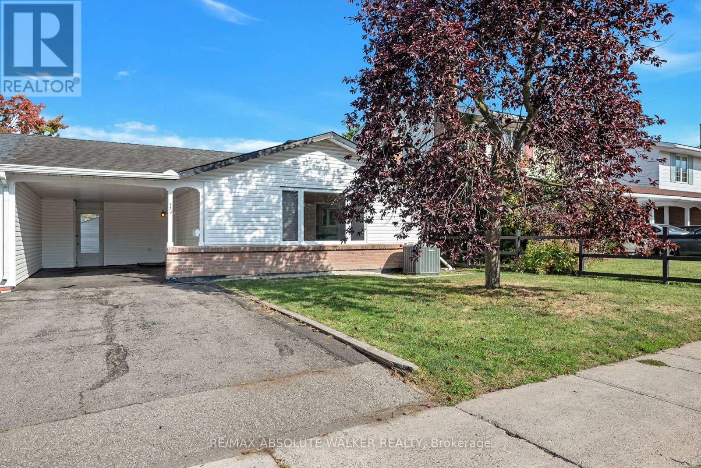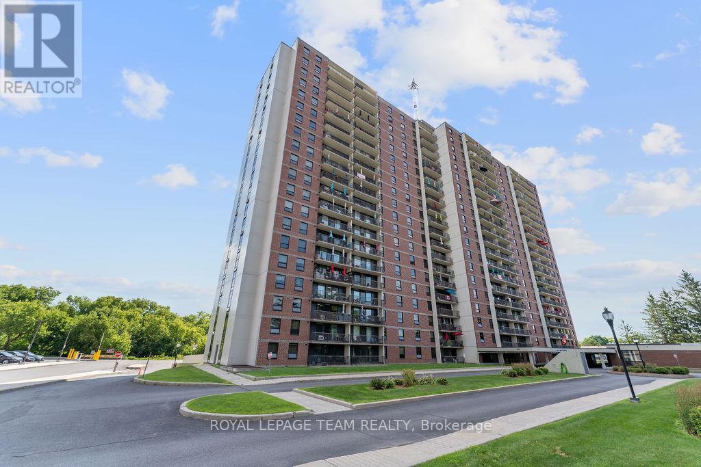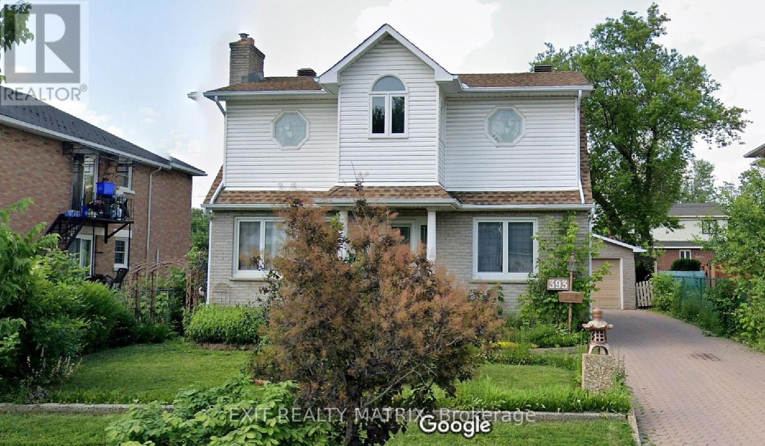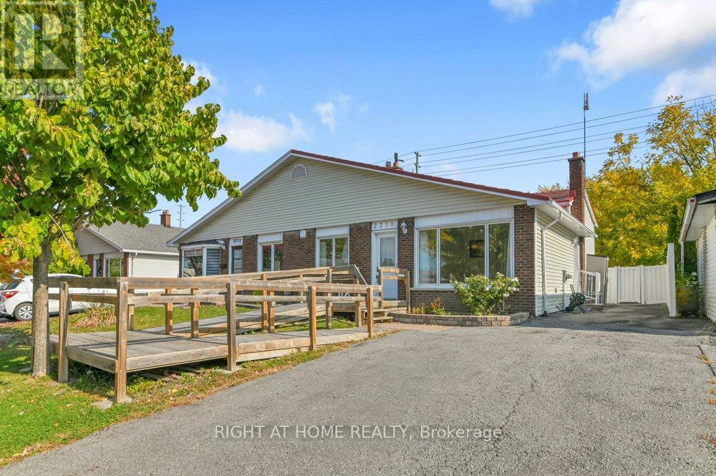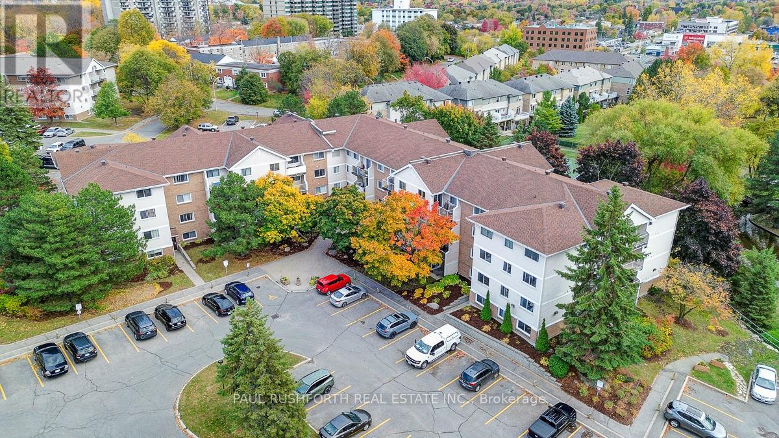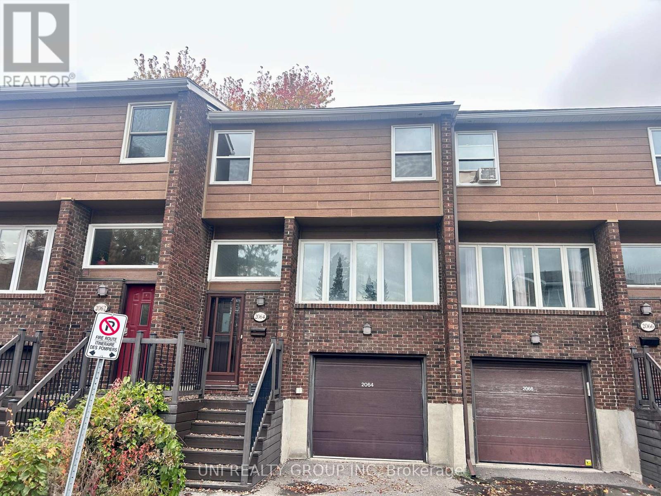
Highlights
This home is
0%
Time on Houseful
3 hours
Home features
Garage
School rated
4.6/10
Ottawa
4.33%
Description
- Time on Housefulnew 3 hours
- Property typeSingle family
- StyleMulti-level
- Neighbourhood
- Median school Score
- Mortgage payment
Gorgeous, thoughtfully updated 3- Bedroom multi-level Townhouse Located On A Quiet Street. Minutes From Downtown Ottawa. The main floor boosts bright, open-concept and over-sized Dinning room and a living/family room. Dinning sliding door conveniently leads to a well maintained patio. Upper level has a large master bedroom with a newly renovated cheater ensuite. Two other sun-filled spacious bedrooms completes the upper level. The lower level features a fourth bedroom with WALK OUT TO maintenance free & private fence yard. PLENTY OF STORAGE SPACE. INSIDE ACCESS TO GARAGE. GOLF NEARBY, HWY ACCESS, PLAYGROUND, SCHOOLS NEARBY, SHOPPING NEARBY, MINUTES TO DOWNTOWN. (id:63267)
Home overview
Amenities / Utilities
- Cooling None
- Heat source Electric
- Heat type Baseboard heaters
Exterior
- # parking spaces 2
- Has garage (y/n) Yes
Interior
- # full baths 1
- # half baths 1
- # total bathrooms 2.0
- # of above grade bedrooms 4
Location
- Community features Pets allowed with restrictions
- Subdivision 2204 - pineview
Overview
- Lot size (acres) 0.0
- Listing # X12482328
- Property sub type Single family residence
- Status Active
Rooms Information
metric
- Utility Measurements not available
Level: Basement - Foyer Measurements not available
Level: In Between - 4th bedroom 12.56m X 10.4m
Level: Lower - Laundry 7.97m X 4.98m
Level: Lower - Kitchen 10.4m X 8.98m
Level: Main - Dining room 10.49m X 9.48m
Level: Main - Living room 22.3m X 10.99m
Level: Main - Bedroom 10.4m X 9.97m
Level: Upper - Bedroom 11.97m X 9.97m
Level: Upper - Bathroom Measurements not available
Level: Upper - Primary bedroom 17.97m X 11.97m
Level: Upper
SOA_HOUSEKEEPING_ATTRS
- Listing source url Https://www.realtor.ca/real-estate/29032886/77-2064-eric-crescent-ottawa-2204-pineview
- Listing type identifier Idx
The Home Overview listing data and Property Description above are provided by the Canadian Real Estate Association (CREA). All other information is provided by Houseful and its affiliates.

Lock your rate with RBC pre-approval
Mortgage rate is for illustrative purposes only. Please check RBC.com/mortgages for the current mortgage rates
$-789
/ Month25 Years fixed, 20% down payment, % interest
$488
Maintenance
$
$
$
%
$
%

Schedule a viewing
No obligation or purchase necessary, cancel at any time
Nearby Homes
Real estate & homes for sale nearby

