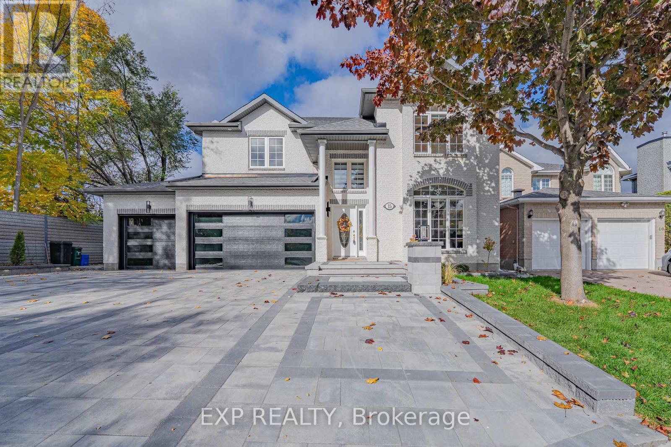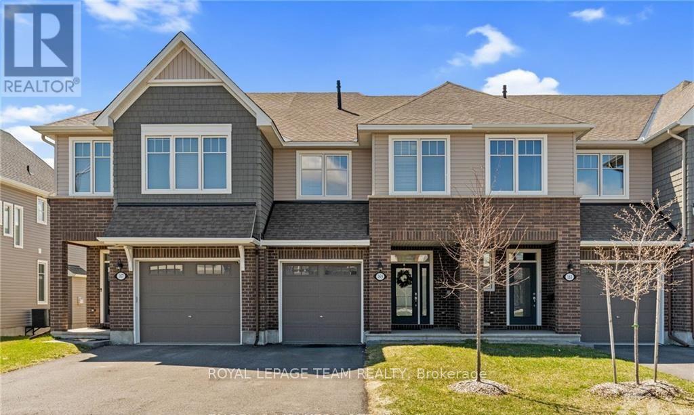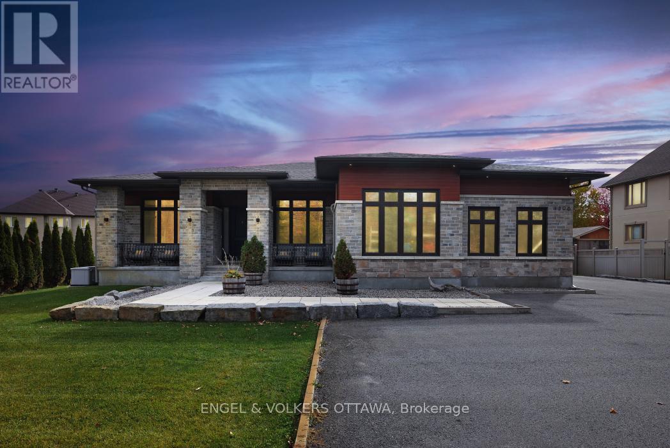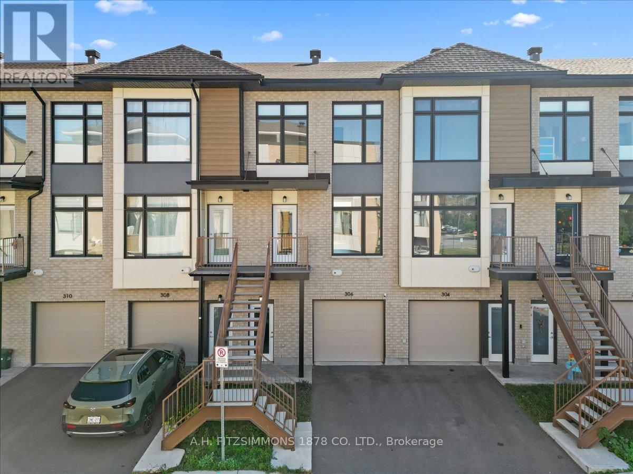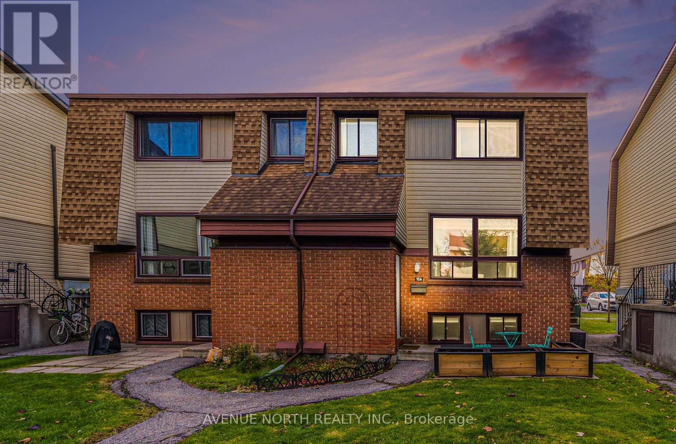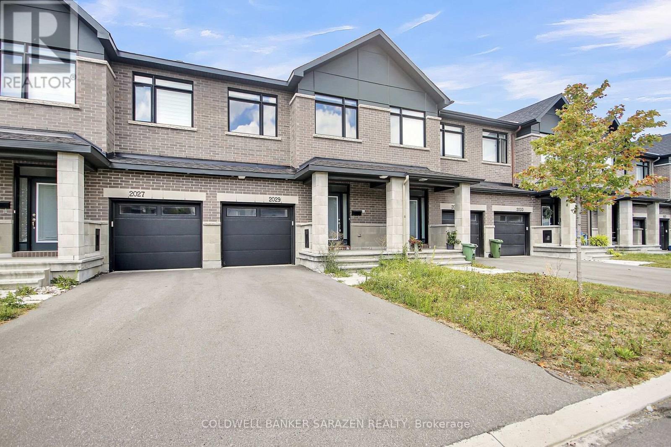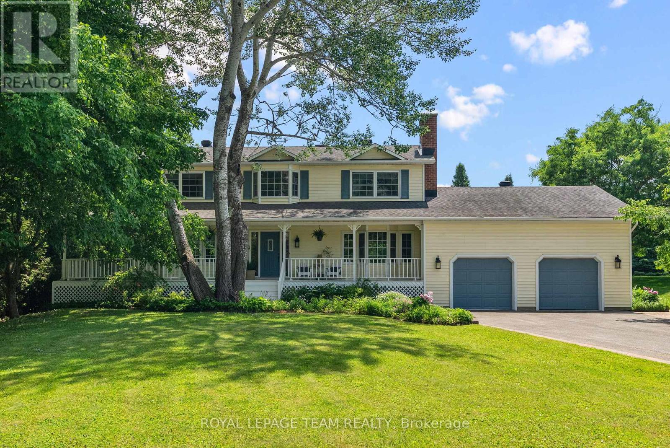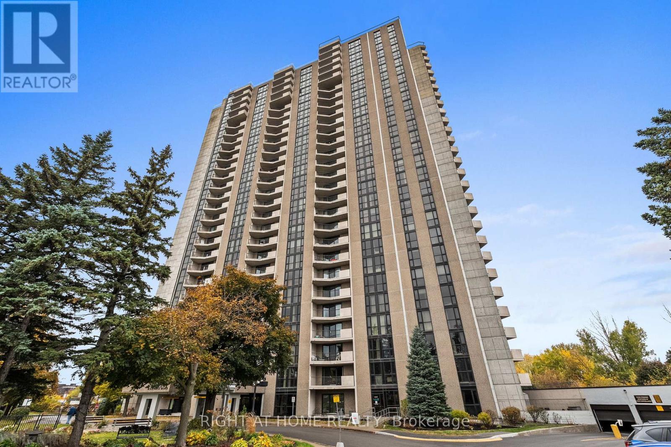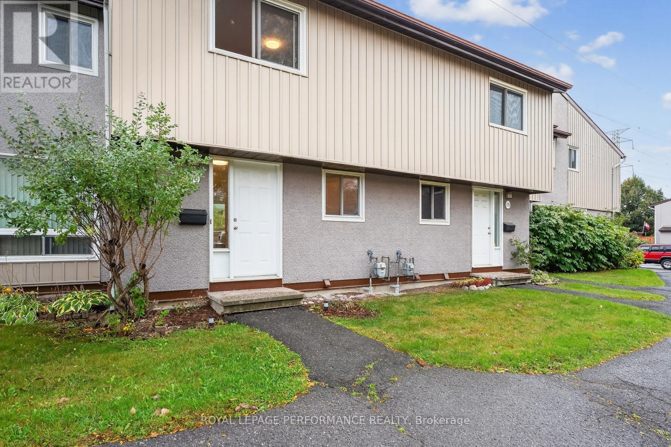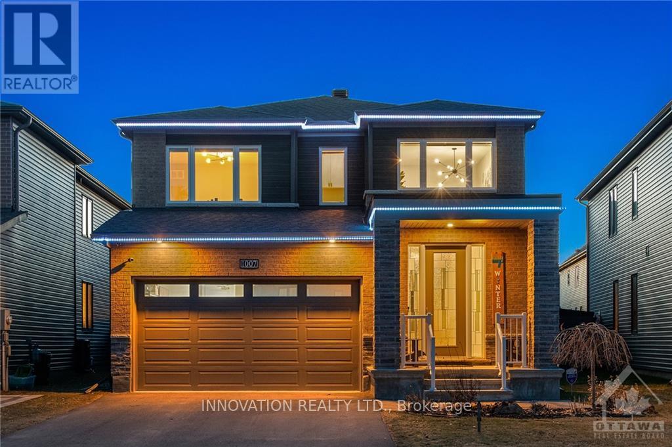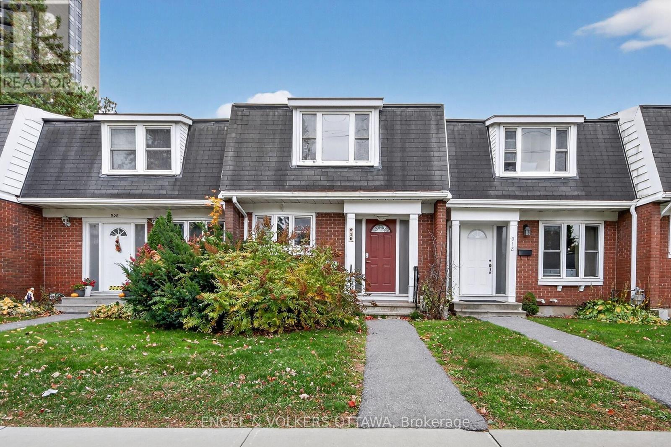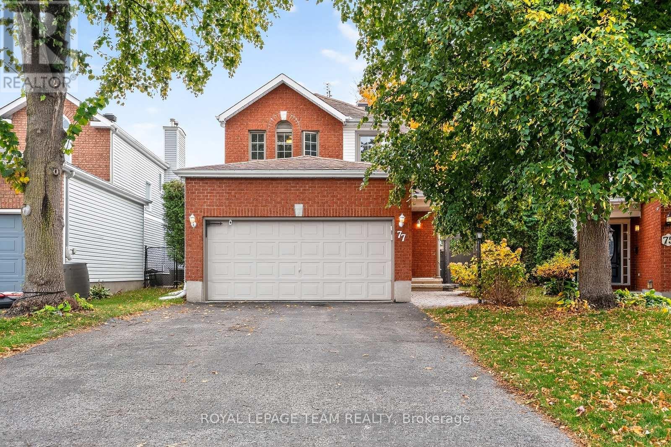
Highlights
Description
- Time on Housefulnew 19 hours
- Property typeSingle family
- Neighbourhood
- Median school Score
- Mortgage payment
Open House Sat Nov 1st, 2-4pm. Tucked toward the end of a quiet, semicircular street in central Barrhaven, 77 Armagh Way offers peaceful, family-friendly living in a neighbourhood that feels like a small town of its own. A red-brick façade and mature lindens frame the double garage and interlock walkway, leading to a stylish interior filled with charm. Make your way through the foyer to a front room that is perfect for an office or family flex space. Nearby, the updated kitchen features all newer appliances, granite counters, brushed gold hardware and heated tile floors. The dining and living rooms gather around a wood-burning fireplace and wide windows overlooking the landscaped, south-facing yard with cedar hedges, pergola, and a new heated pool. Upstairs, two spacious bedrooms with large closets look onto the private yard, with a main bath nearby. The serene primary sparkles with five windows, hardwood floors, and an ensuite bath. A finished lower level adds generous recreation space, laundry, and storage. Steps to parks, schools, trails, and everyday shops - this is Barrhaven at its most welcoming. (id:63267)
Home overview
- Cooling Central air conditioning
- Heat source Natural gas
- Heat type Forced air
- Has pool (y/n) Yes
- Sewer/ septic Sanitary sewer
- # total stories 2
- # parking spaces 6
- Has garage (y/n) Yes
- # full baths 2
- # half baths 1
- # total bathrooms 3.0
- # of above grade bedrooms 3
- Subdivision 7706 - barrhaven - longfields
- Directions 2143008
- Lot size (acres) 0.0
- Listing # X12483514
- Property sub type Single family residence
- Status Active
- Bathroom 1.5m X 2.8m
Level: 2nd - Bedroom 1.5m X 3.9m
Level: 2nd - Bathroom 1.5m X 2.8m
Level: 2nd - Primary bedroom 3.5m X 5.3m
Level: 2nd - Bedroom 2.7m X 3m
Level: 2nd - Recreational room / games room 6.8m X 3.1m
Level: Lower - Office 3.5m X 3.4m
Level: Lower - Eating area 2m X 2.6m
Level: Main - Den 4.3m X 3.1m
Level: Main - Bathroom 0.8m X 2.1m
Level: Main - Dining room 2.8m X 3.5m
Level: Main - Living room 3.4m X 4.7m
Level: Main - Kitchen 2.9m X 3.3m
Level: Main
- Listing source url Https://www.realtor.ca/real-estate/29034997/77-armagh-way-ottawa-7706-barrhaven-longfields
- Listing type identifier Idx

$-1,957
/ Month

