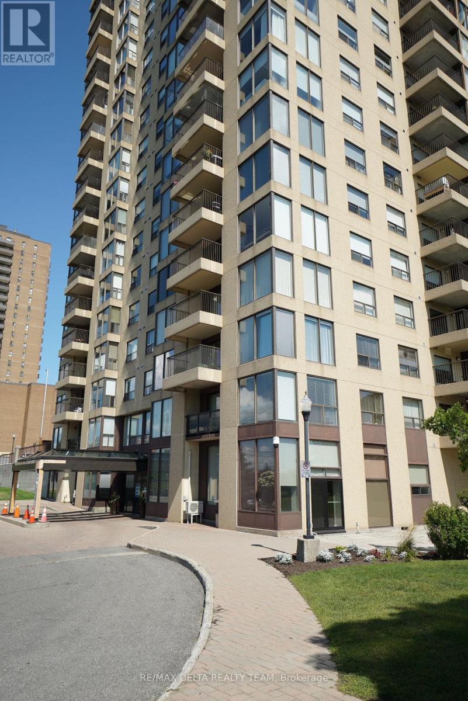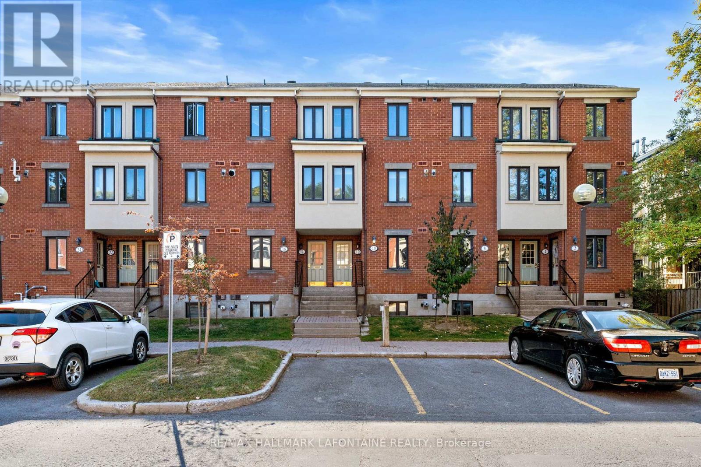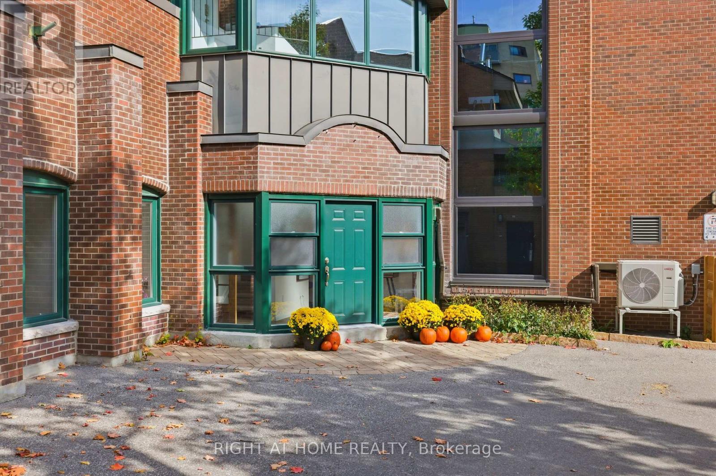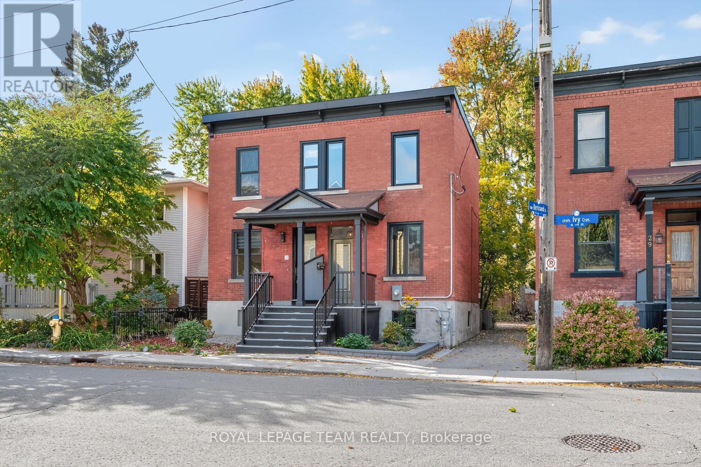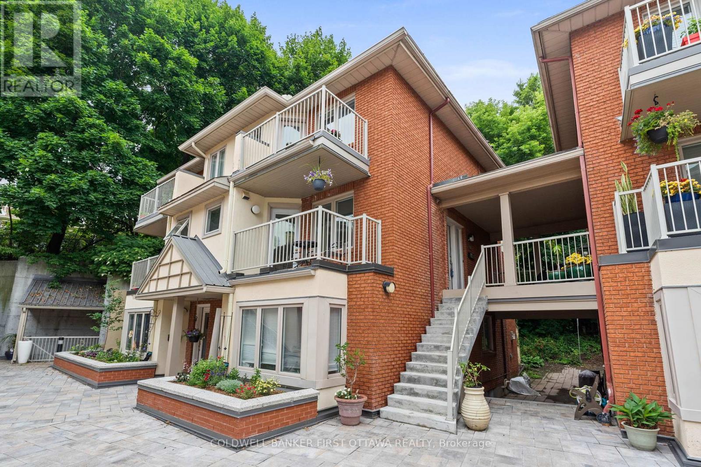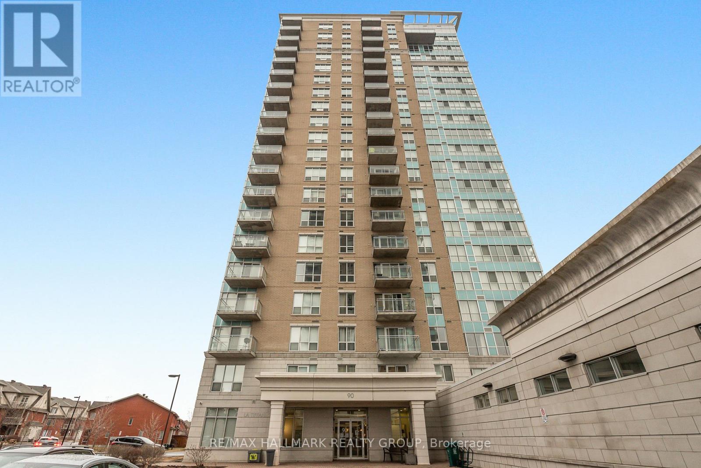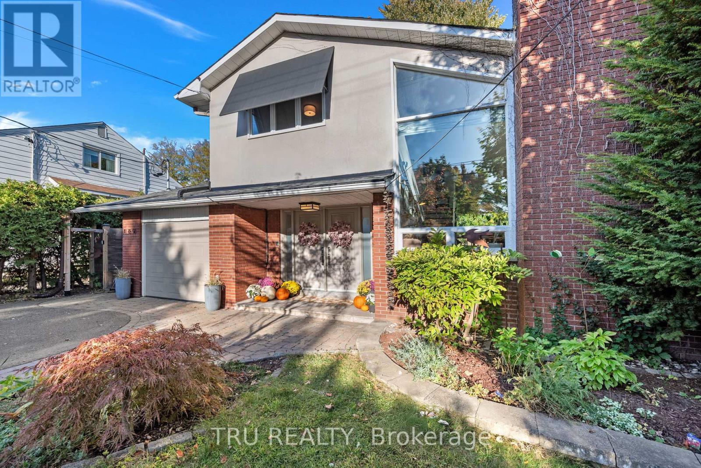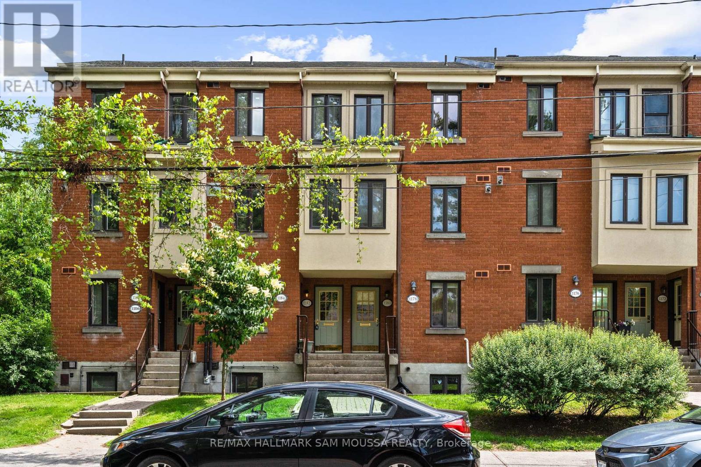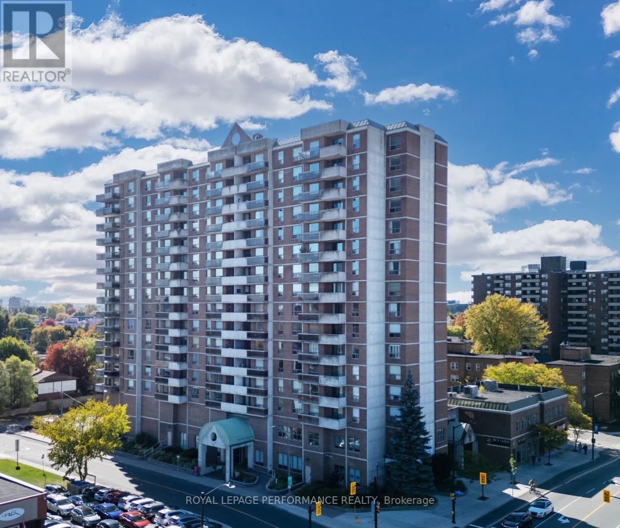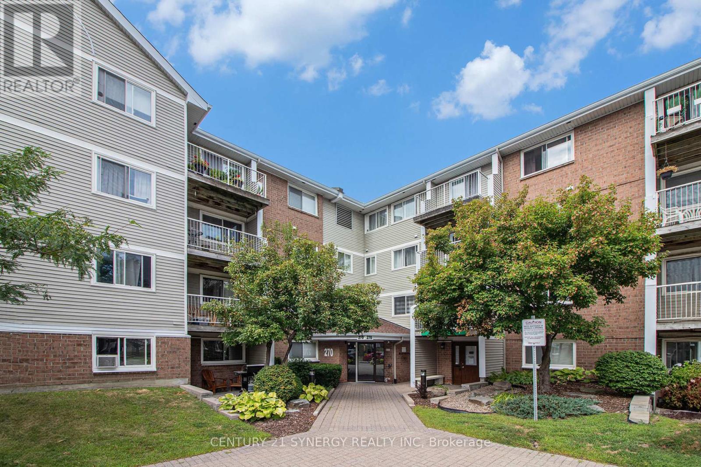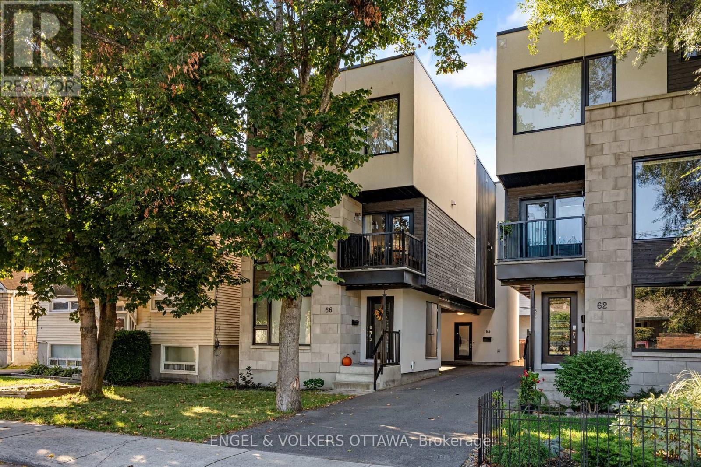- Houseful
- ON
- Ottawa
- Manor Park
- 77 Placel Rd
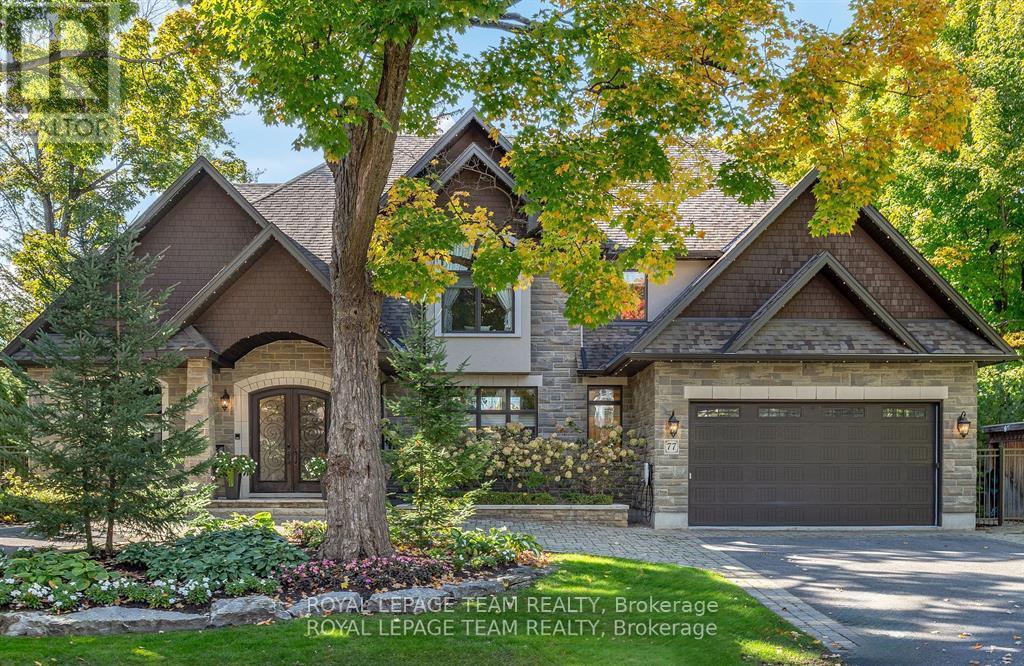
Highlights
Description
- Time on Houseful48 days
- Property typeSingle family
- Neighbourhood
- Median school Score
- Mortgage payment
Visit Rockcliffe Park to discover a stunning home of stone, arched windows, stately pillars, double garage, and magnificent peaks. Step into a spectacular main floor of high ceilings, walls of windows, brilliant sunlight, splendid fixtures, elegant hardwood, and gleaming tile. Work from home, host guests in a sunken dining space and curl up in a grand living room. A luxe eat-in kitchen presents high-end appliances, pantry, custom cabinetry, island, and nearby powder room and mudroom. Delight in a secluded main floor primary suite with lavishly appointed ensuite and two walk-in closets. Staircases lead up to three lofty bedrooms, two full bathrooms and laundry. Backyard features a gunite pool, hot tub, decking and gardens. An expansive lower level offers endless amenities including bedroom with ensuite. Walk to Ottawa's finest schools. Participate in indoor and outdoor activities. Commute Aviation Parkway. Drive minutes to downtown and Quebec. Shop Beechwood Avenue. See it today. (id:63267)
Home overview
- Cooling Central air conditioning
- Heat source Natural gas
- Heat type Forced air
- Has pool (y/n) Yes
- Sewer/ septic Sanitary sewer
- # total stories 2
- Fencing Fenced yard
- # parking spaces 12
- Has garage (y/n) Yes
- # full baths 5
- # half baths 1
- # total bathrooms 6.0
- # of above grade bedrooms 5
- Has fireplace (y/n) Yes
- Subdivision 3202 - rockcliffe
- Directions 1403678
- Lot desc Landscaped
- Lot size (acres) 0.0
- Listing # X12375673
- Property sub type Single family residence
- Status Active
- Loft 5.76m X 2.82m
Level: 2nd - Bedroom 4.79m X 4.86m
Level: 2nd - Bedroom 3.97m X 4.18m
Level: 2nd - Bedroom 4.81m X 5.03m
Level: 2nd - Bedroom 4.46m X 3.63m
Level: Basement - Bathroom 2.38m X 2.17m
Level: Lower - Library 2.31m X 3.64m
Level: Lower - Great room 4.44m X 6.31m
Level: Lower - Laundry 3.35m X 3.7m
Level: Lower - Exercise room 7.04m X 4.18m
Level: Lower - Recreational room / games room 4.46m X 3.64m
Level: Lower - Foyer 1.97m X 1.75m
Level: Main - Dining room 4.88m X 5.13m
Level: Main - Living room 6.12m X 6.09m
Level: Main - Kitchen 7.16m X 4.65m
Level: Main - Primary bedroom 6.33m X 7.48m
Level: Main - Mudroom 2.52m X 3.35m
Level: Main - Bathroom 3.71m X 3.04m
Level: Main - Eating area 7.16m X 3.22m
Level: Main - Office 3.55m X 4.41m
Level: Main
- Listing source url Https://www.realtor.ca/real-estate/28802073/77-placel-road-ottawa-3202-rockcliffe
- Listing type identifier Idx

$-13,040
/ Month

