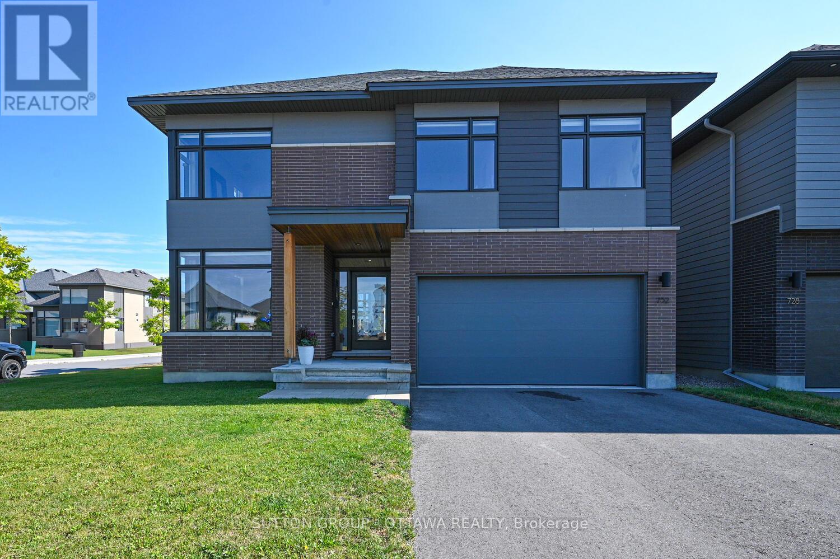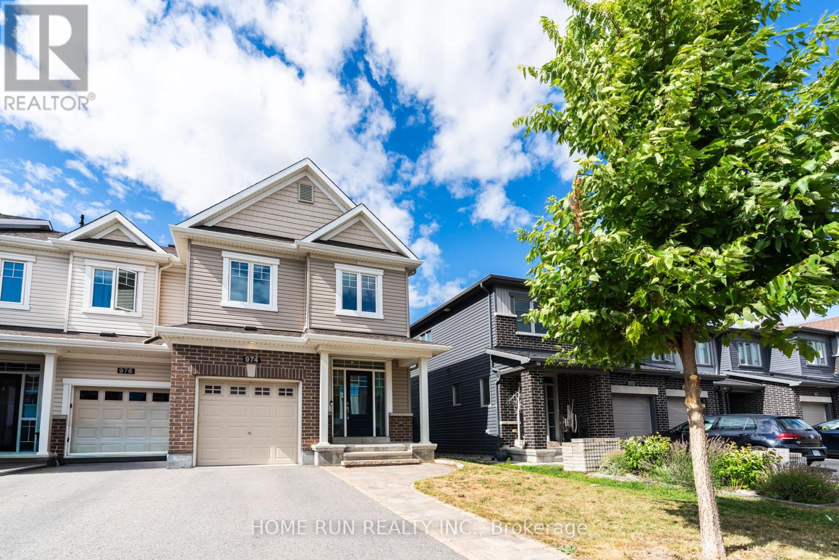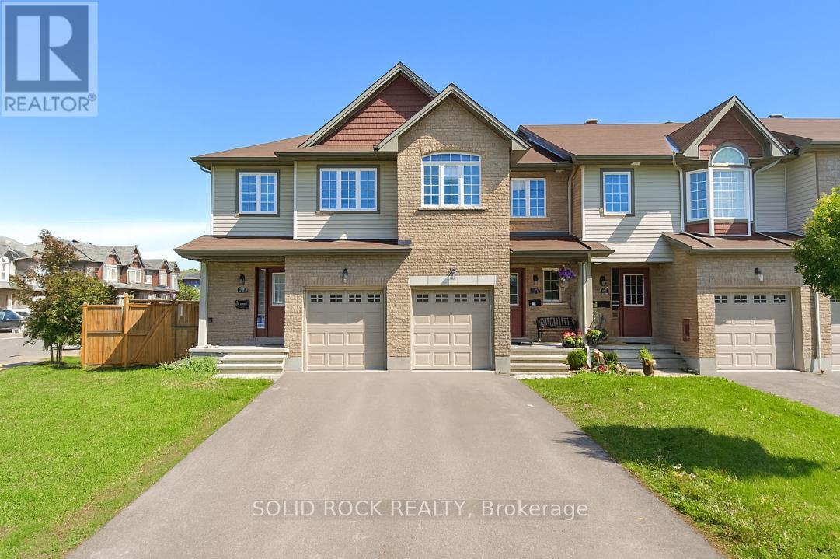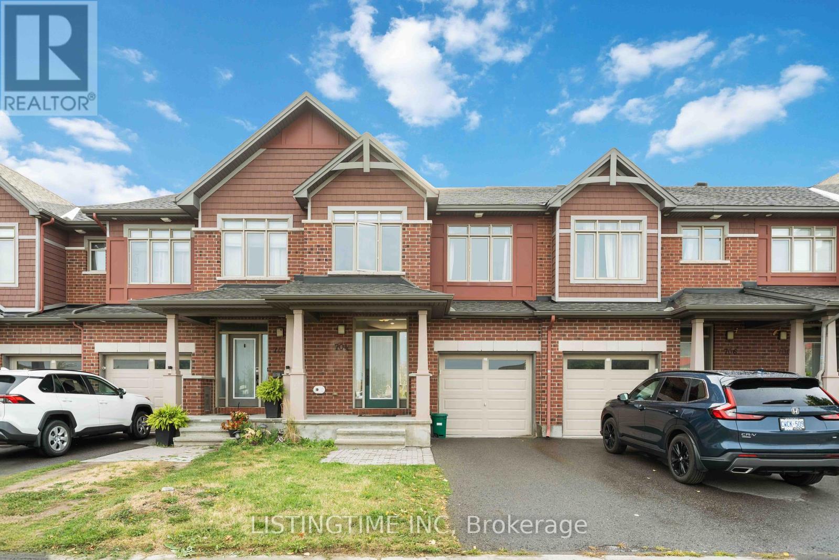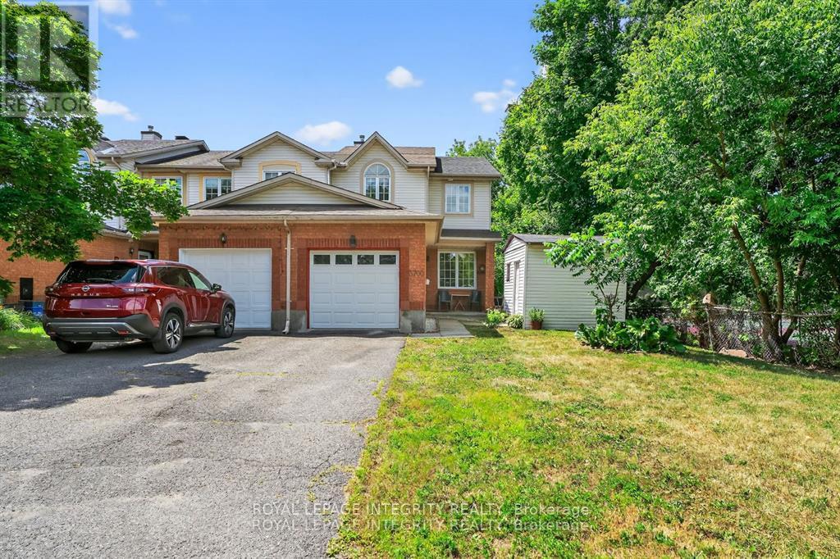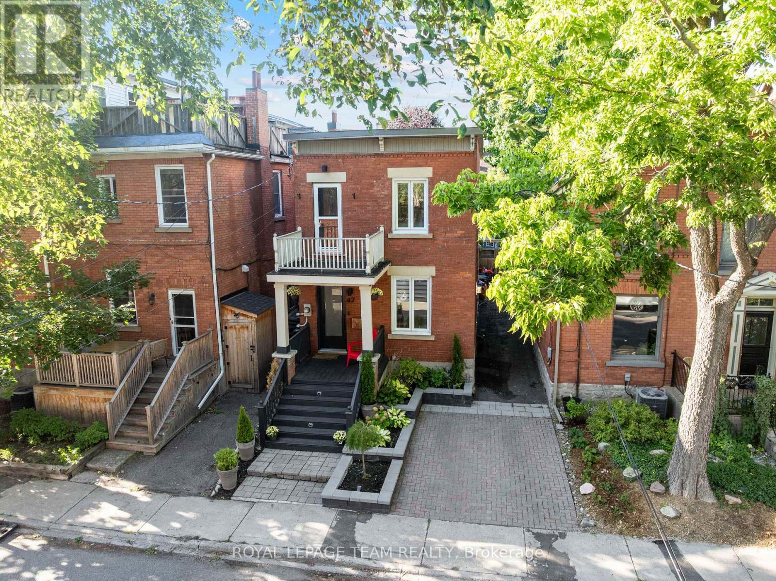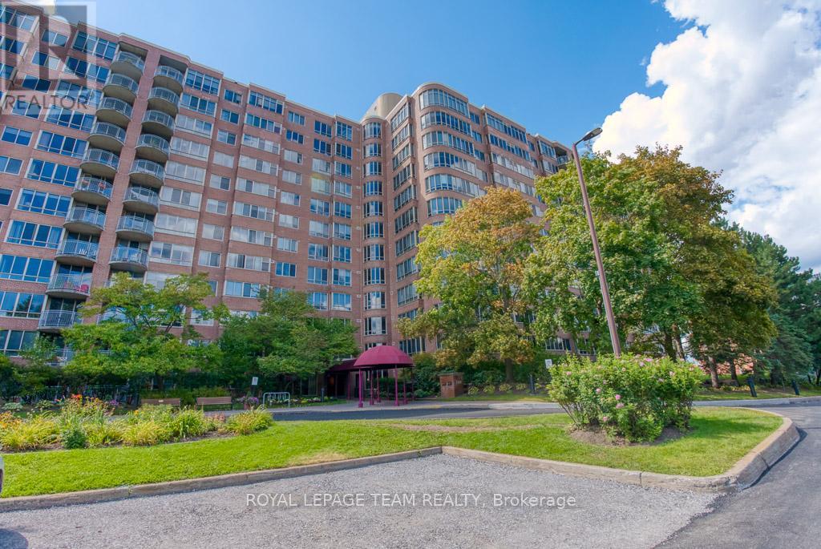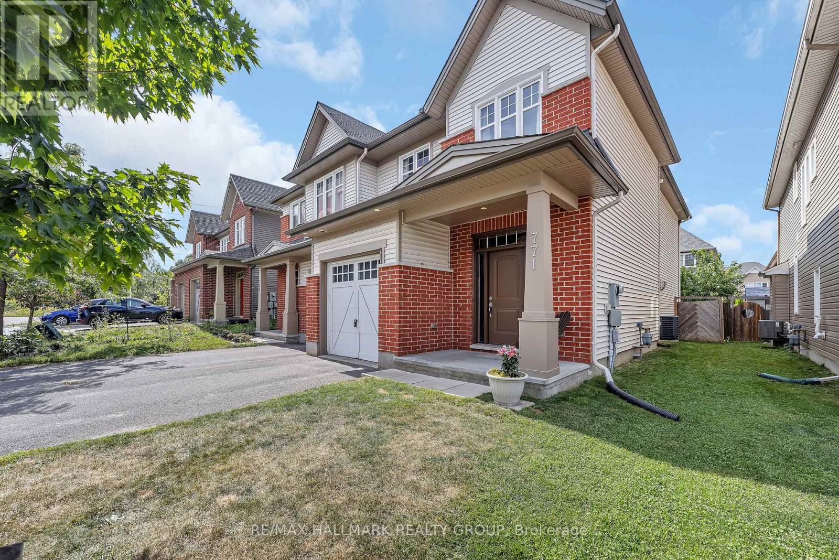
Highlights
Description
- Time on Houseful30 days
- Property typeSingle family
- Median school Score
- Mortgage payment
Open House Sunday September 7, 2:00-4:00pm. Welcome to 771 Hazelnut Crescent, a beautifully maintained semi-detached home tucked away on a quiet street just moments from the LRT. This 3-bedroom, 3-bathroom property offers a bright, well-proportioned layout with thoughtful design and stylish finishes throughout ideal for both growing families and those looking to simplify without compromising on comfort or style. Step into the grand open foyer and feel instantly at home. The main level features a striking 3-sided gas fireplace that warms both the living and dining areas, creating a cozy yet open atmosphere perfect for everyday living and entertaining. At the heart of the home is a stunning modern kitchen with smart design, sleek finishes, and ample workspace a joy for home chefs and a breeze to maintain. Upstairs, you'll find a fun and versatile loft space, perfect as a reading nook, office or creative corner. The spacious primary bedroom offers a walk-in closet and private ensuite, while second-floor laundry adds convenience for any lifestyle. The fully finished basement provides even more living space without adding extra upkeep ideal for a media room, home gym or guest retreat. Outside, the private fenced yard and small deck offer just the right amount of outdoor space for summer lounging, BBQs and gardening, with minimal maintenance required. With its perfect size, stylish features and unbeatable location near transit, parks & shopping, this home truly adapts to your needs whether you're starting your next chapter or simplifying to enjoy more from life. Floor Plans are attached. (id:63267)
Home overview
- Cooling Central air conditioning
- Heat source Natural gas
- Heat type Forced air
- Sewer/ septic Sanitary sewer
- # total stories 2
- Fencing Fenced yard
- # parking spaces 2
- Has garage (y/n) Yes
- # full baths 2
- # half baths 1
- # total bathrooms 3.0
- # of above grade bedrooms 3
- Flooring Tile, hardwood
- Has fireplace (y/n) Yes
- Community features School bus
- Subdivision 2605 - blossom park/kemp park/findlay creek
- Lot size (acres) 0.0
- Listing # X12326602
- Property sub type Single family residence
- Status Active
- Bathroom 1.6m X 2.8m
Level: 2nd - Bathroom 2.1m X 3m
Level: 2nd - 3rd bedroom 2.8m X 4.8m
Level: 2nd - Loft 4.1m X 4m
Level: 2nd - Laundry 1.6m X 1.9m
Level: 2nd - 2nd bedroom 3.6m X 4.2m
Level: 2nd - Primary bedroom 3.6m X 5.5m
Level: 2nd - Dining room 2.9m X 3m
Level: Main - Kitchen 2.7m X 4.2m
Level: Main - Eating area 2.7m X 2.2m
Level: Main - Sitting room 2.9m X 3.2m
Level: Main - Living room 3.2m X 5.4m
Level: Main - Foyer 4.7m X 6.4m
Level: Main
- Listing source url Https://www.realtor.ca/real-estate/28694786/771-hazelnut-crescent-ottawa-2605-blossom-parkkemp-parkfindlay-creek
- Listing type identifier Idx

$-1,867
/ Month





