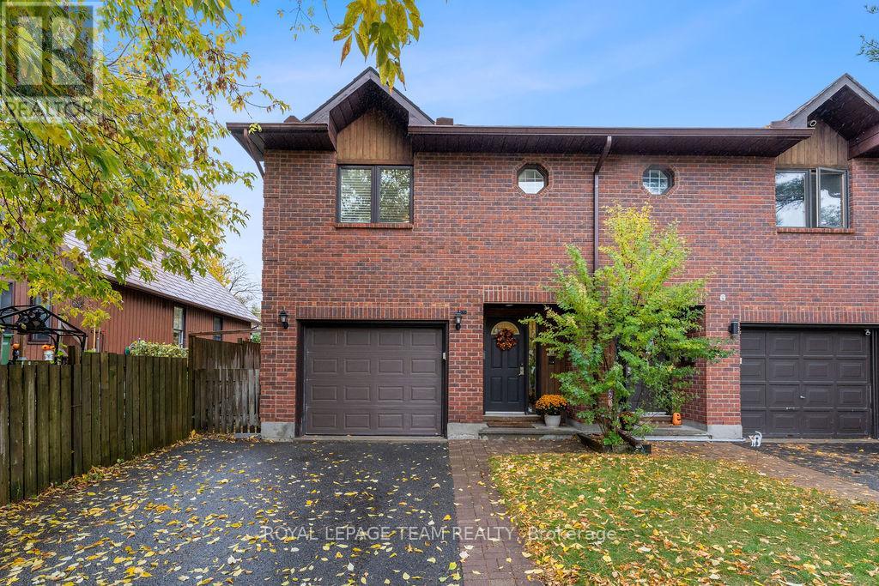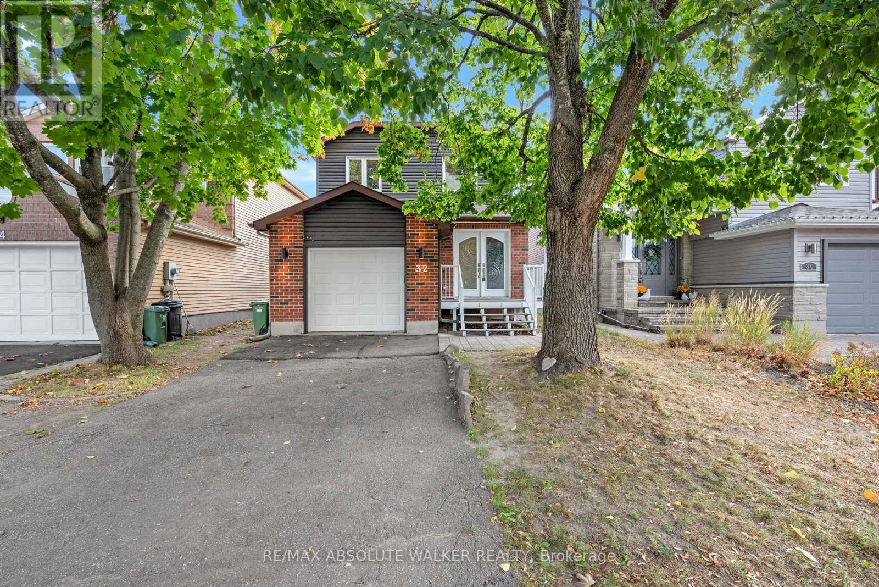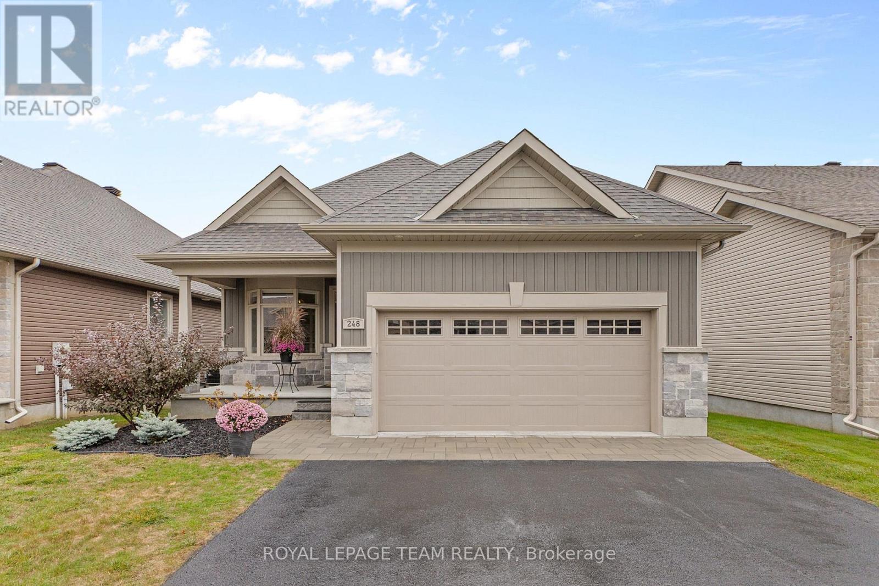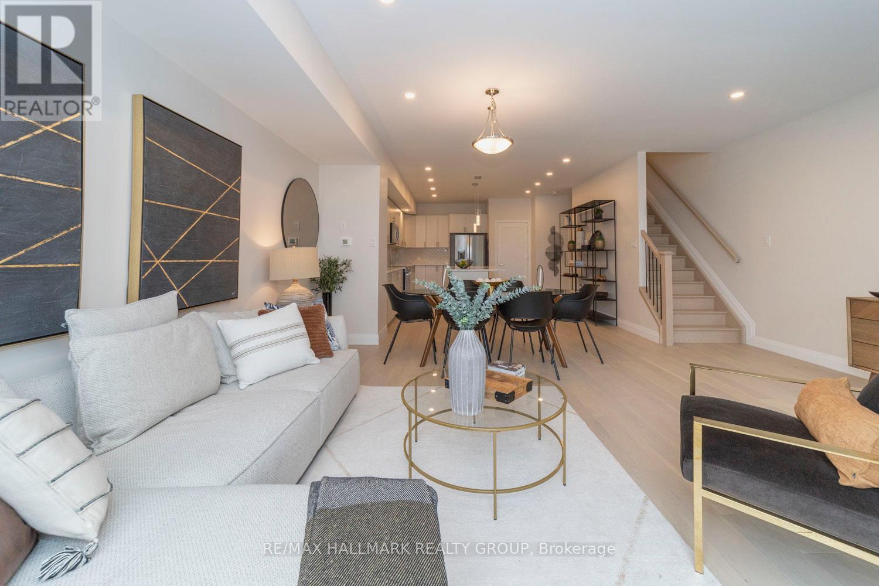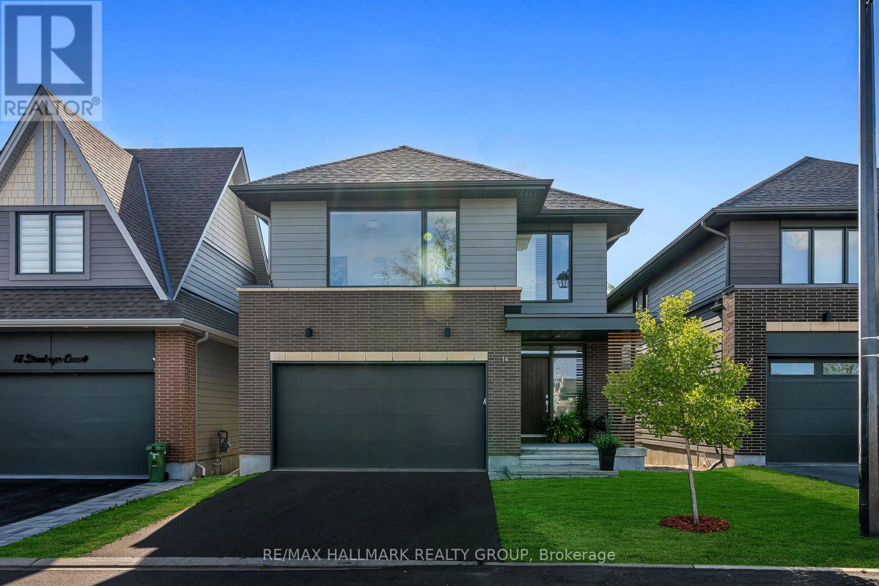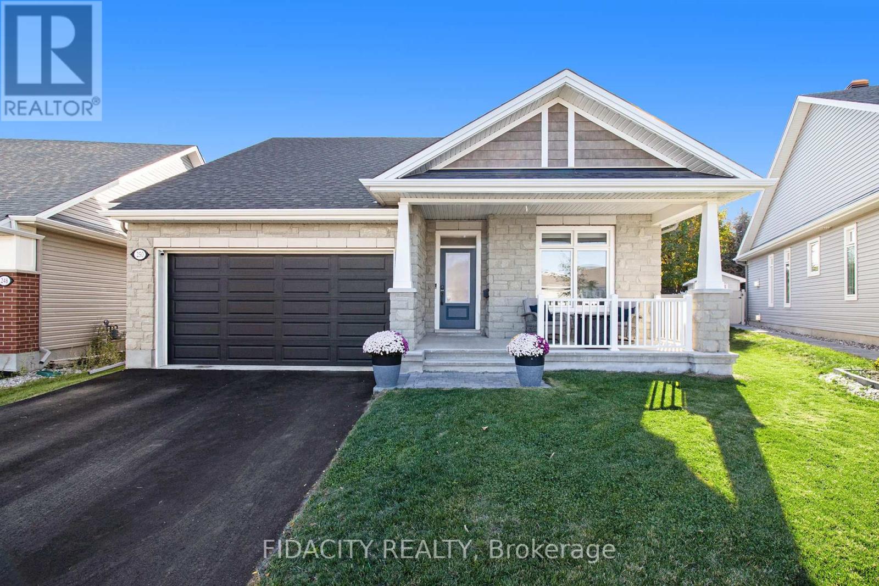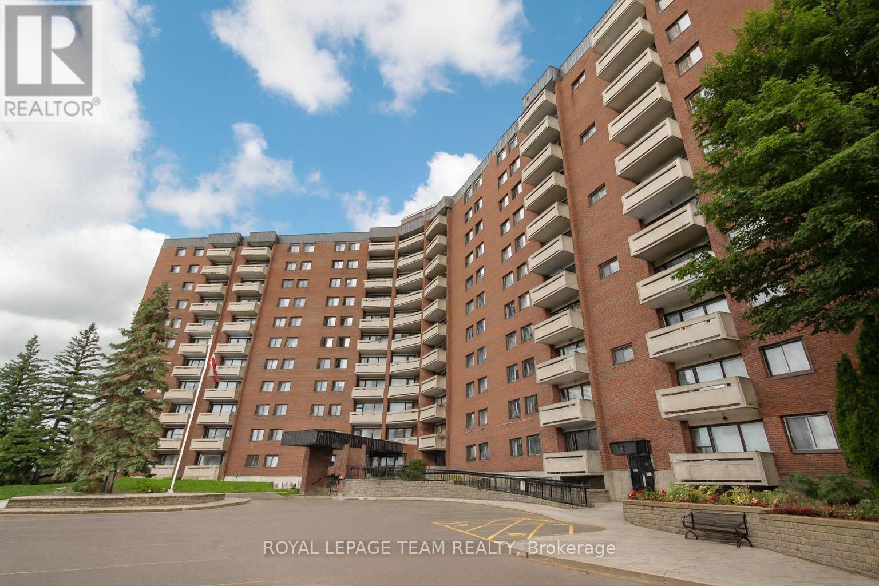- Houseful
- ON
- Ottawa
- Stittsville
- 772 Samantha Eastop Ave
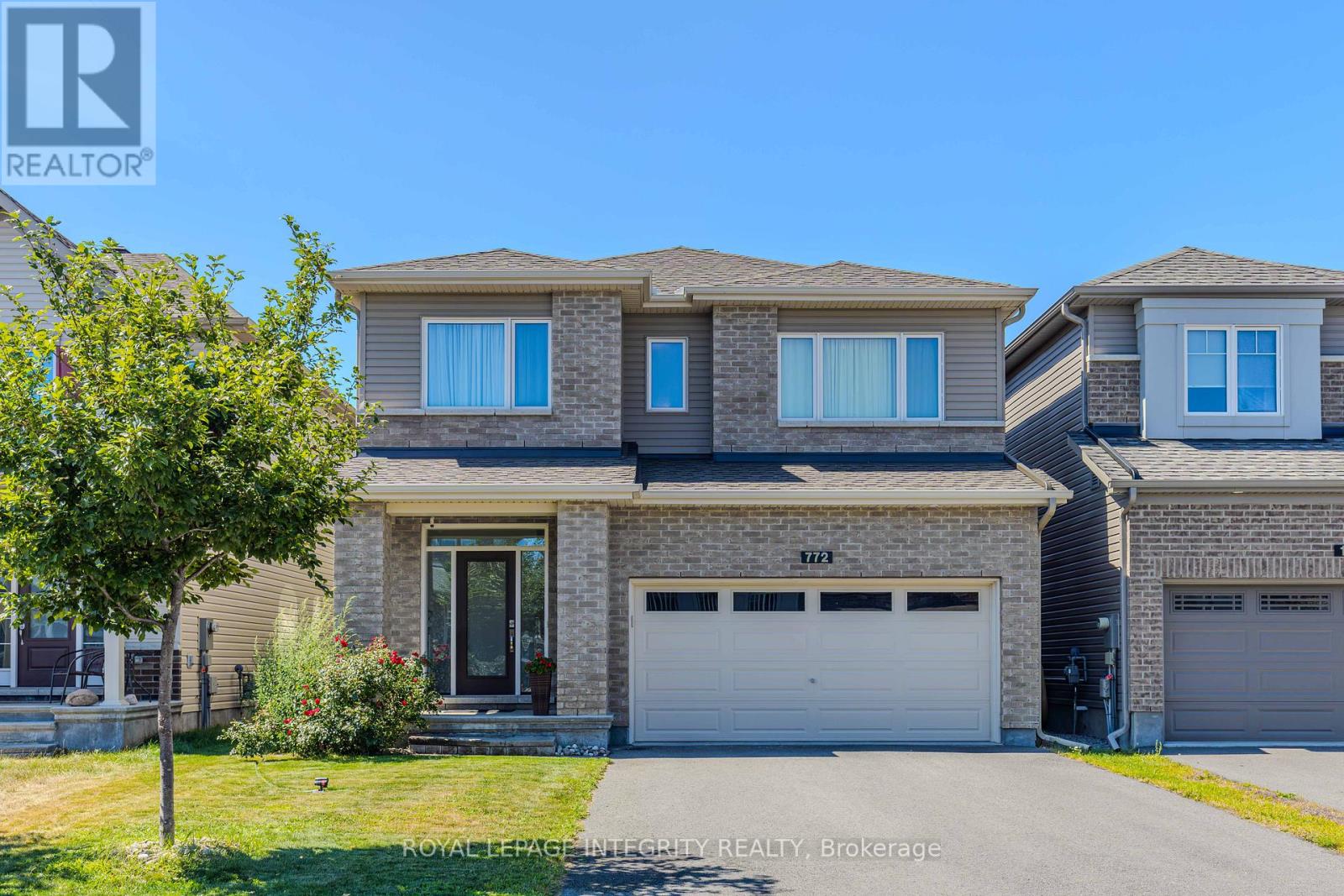
Highlights
Description
- Time on Houseful65 days
- Property typeSingle family
- Neighbourhood
- Median school Score
- Mortgage payment
Nestled on a peaceful street just steps from parks in the family-friendly neighborhood of Stittsville, this stunning Clairmont model offers everything you need for modern family living. The open-concept main floor features soaring 9-foot ceilings, rich hardwood floors, pot lights, and spacious living and dining areas perfect for entertaining. The upgraded kitchen is a true highlight, showcasing a large island with quartz countertops, high-end stainless steel appliances, and plenty of cabinetry for storage. Upstairs, you'll find four generously sized bedrooms, two full bathrooms, and a laundry room equipped with premium machines. The primary suite includes a walk-in closet and a luxurious ensuite with upgraded quartz counters. The fully finished, sound-proofed basement provides additional living space with a kitchenette, full bathroom, and an extra bedroom which is ideal for guests or extended family. Outside, enjoy a beautifully landscaped, fully PVC maintenance-free fenced backyard with interlock, a gazebo, and a cherry tree perfect for outdoor relaxation. Impeccably maintained by the original owners, this home is truly move-in ready and a must-see! (id:63267)
Home overview
- Cooling Central air conditioning, air exchanger
- Heat source Natural gas
- Heat type Forced air
- Sewer/ septic Sanitary sewer
- # total stories 2
- Fencing Fenced yard
- # parking spaces 4
- Has garage (y/n) Yes
- # full baths 3
- # half baths 1
- # total bathrooms 4.0
- # of above grade bedrooms 5
- Has fireplace (y/n) Yes
- Subdivision 8211 - stittsville (north)
- Directions 1935743
- Lot size (acres) 0.0
- Listing # X12349212
- Property sub type Single family residence
- Status Active
- Bathroom 3.47m X 1.76m
Level: 2nd - Bathroom 3.47m X 2.64m
Level: 2nd - 3rd bedroom 4.15m X 3.62m
Level: 2nd - Primary bedroom 5.21m X 4.16m
Level: 2nd - Laundry 1.83m X 1.9m
Level: 2nd - 4th bedroom 4.15m X 4.53m
Level: 2nd - 2nd bedroom 3.17m X 4.19m
Level: 2nd - Kitchen Measurements not available
Level: Basement - Bathroom Measurements not available
Level: Basement - Recreational room / games room Measurements not available
Level: Basement - 5th bedroom Measurements not available
Level: Basement - Dining room 4.01m X 3.55m
Level: Main - Living room 5.75m X 6.11m
Level: Main - Foyer 3.31m X 1.61m
Level: Main - Bathroom 2.09m X 1.51m
Level: Main - Kitchen 3.02m X 6.02m
Level: Main
- Listing source url Https://www.realtor.ca/real-estate/28743479/772-samantha-eastop-avenue-ottawa-8211-stittsville-north
- Listing type identifier Idx

$-2,504
/ Month

